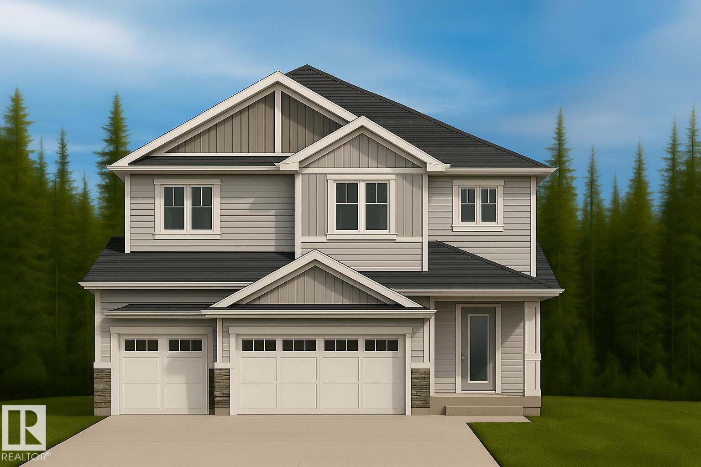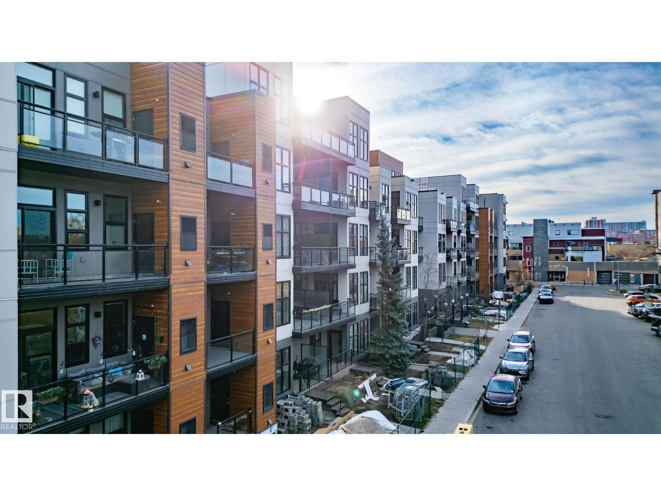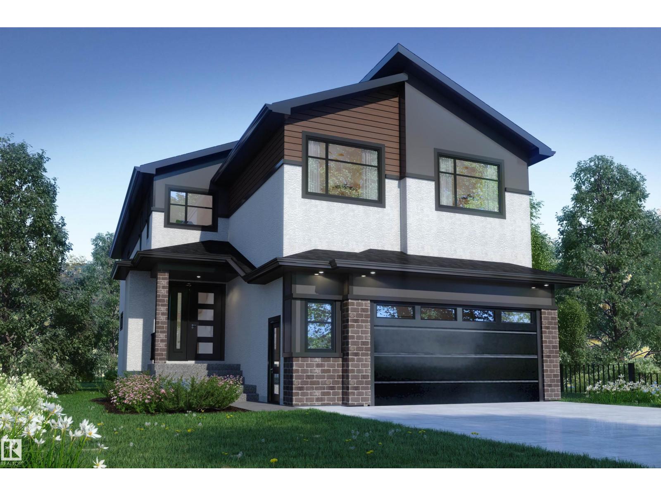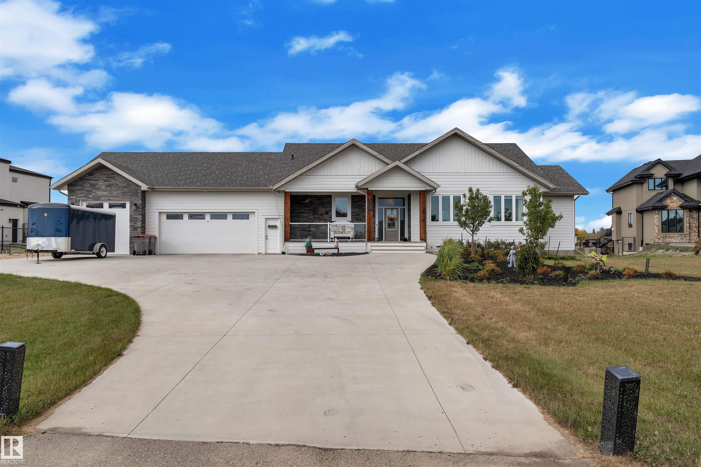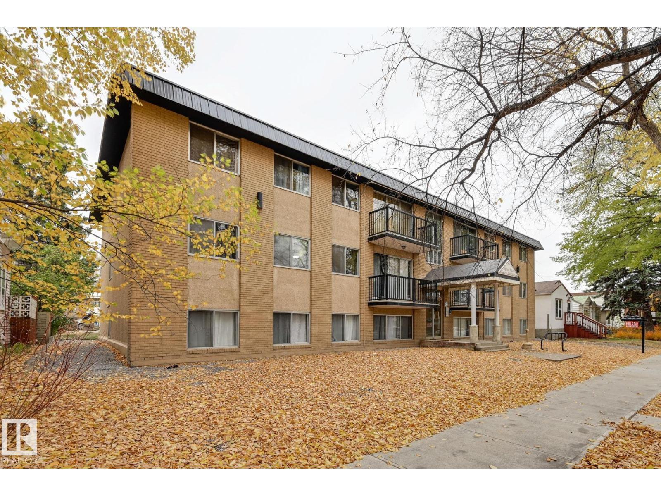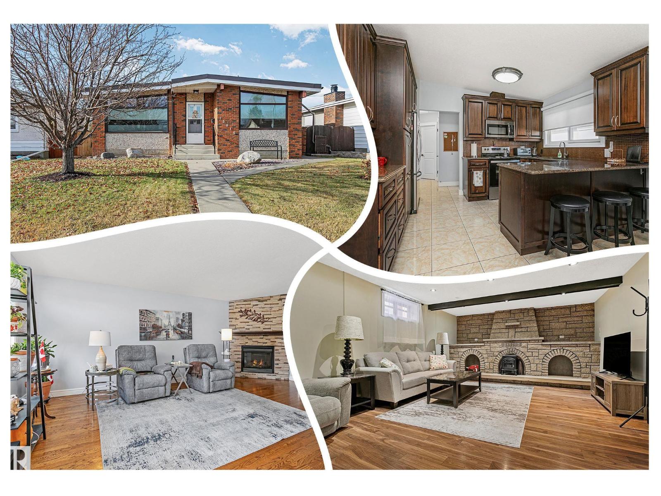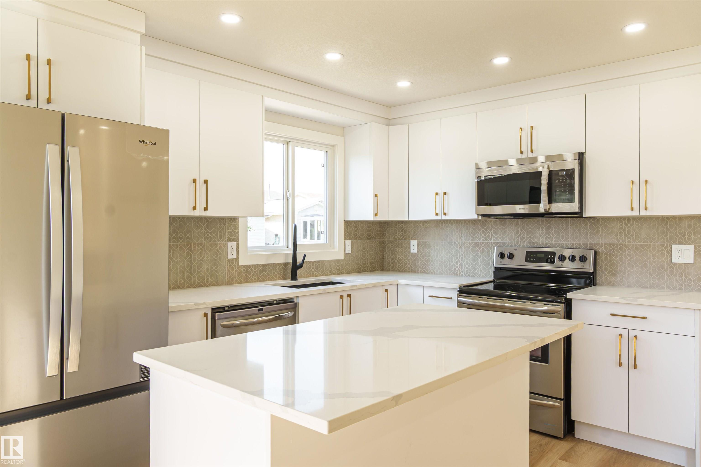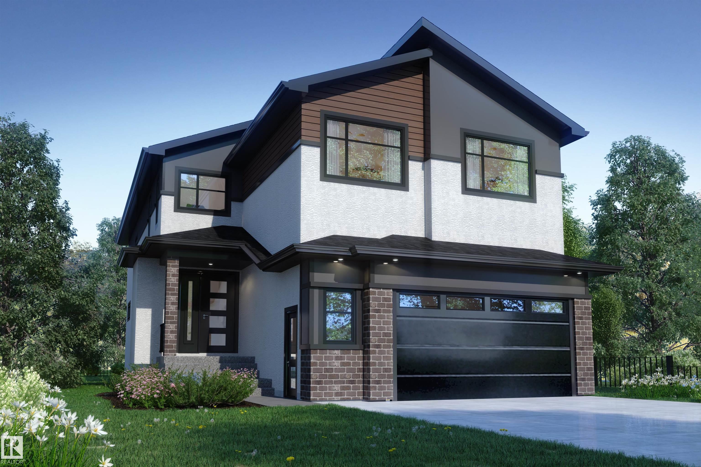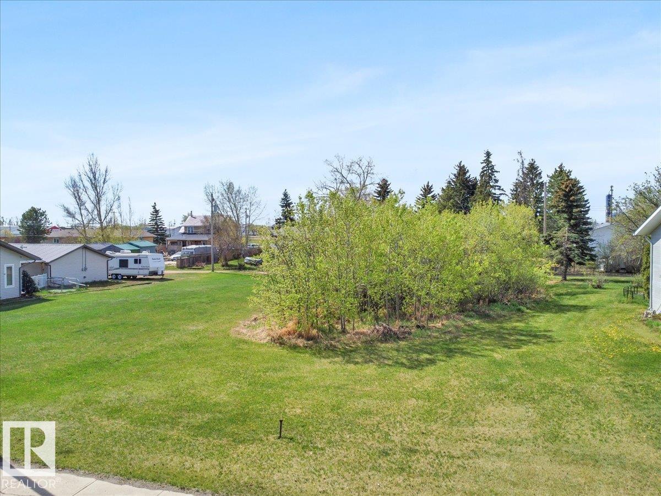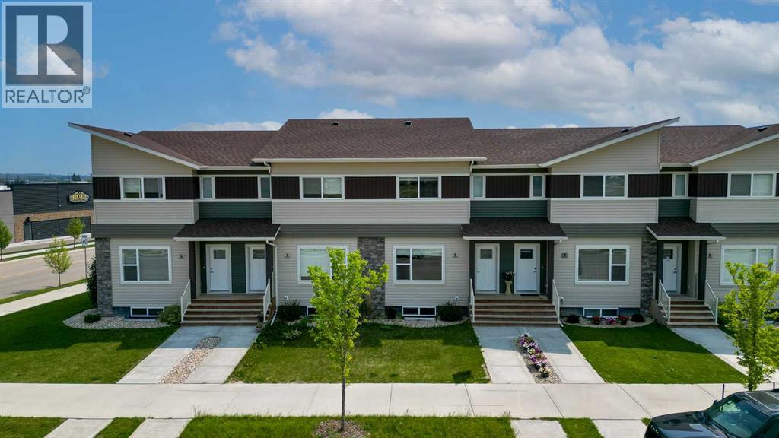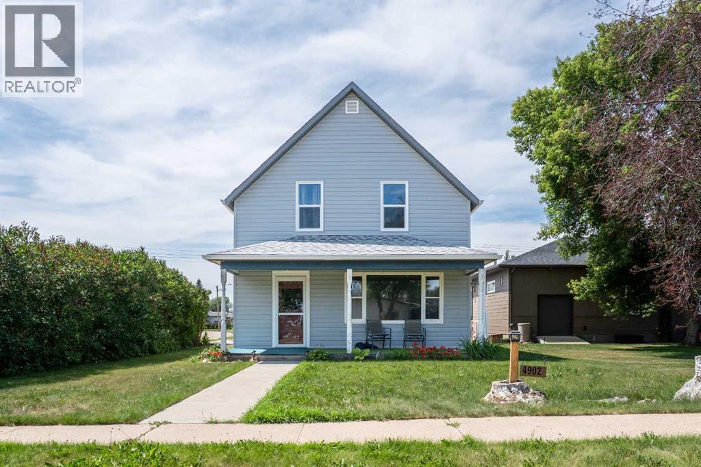
Highlights
Description
- Home value ($/Sqft)$98/Sqft
- Time on Houseful122 days
- Property typeSingle family
- Median school Score
- Year built1930
- Garage spaces2
- Mortgage payment
Welcome home to this one and a half storey home in Killam with room for a growing family! This 4 bedroom, 2 bath home has over 1200 square feet of living space on the main and upper levels with an oversized double detached garage and concrete patio connecting the home and garage! As you walk into the home through the spacious rear entry you'll find convenient main floor laundry and plenty of space all the family's boots, shoes and coats. Off the rear entry you'll enter the kitchen with loads of counter and cupboard space for a home of this vintage. The comfortable dining area leads into the large living room that features a gas fireplace and lots of natural light. The main level of this 1930's built home features a four piece bath and a baker's pantry under the stairs. As you make your way up stairs you'll discover four generously sized bedrooms and a two piece bathroom. Making your way outside, you can enjoy the concrete patio between the house and the garage or relax of the rustic front covered deck. With new shingles, siding and vinyl windows, the exterior of this home is ready to go and with some elbow grease on the interior you can make this affordable house your home in Killam! (id:63267)
Home overview
- Cooling None
- Heat type Forced air
- # total stories 2
- Construction materials Poured concrete, wood frame
- Fencing Fence
- # garage spaces 2
- # parking spaces 4
- Has garage (y/n) Yes
- # full baths 1
- # half baths 1
- # total bathrooms 2.0
- # of above grade bedrooms 4
- Flooring Hardwood, laminate
- Has fireplace (y/n) Yes
- Subdivision Killam
- Lot dimensions 5500
- Lot size (acres) 0.12922932
- Building size 1272
- Listing # A2233115
- Property sub type Single family residence
- Status Active
- Living room 4.267m X 5.486m
Level: Main - Kitchen 3.1m X 3.834m
Level: Main - Dining room 3.709m X 2.566m
Level: Main - Bathroom (# of pieces - 4) Measurements not available
Level: Main - Laundry 3.048m X 2.49m
Level: Main - Bedroom 0.177m X 2.667m
Level: Upper - Bedroom 3.176m X 2.615m
Level: Upper - Primary bedroom 3.176m X 3.481m
Level: Upper - Bathroom (# of pieces - 2) Measurements not available
Level: Upper - Bedroom 3.2m X 3.176m
Level: Upper
- Listing source url Https://www.realtor.ca/real-estate/28557712/4902-54-street-killam-killam
- Listing type identifier Idx

$-333
/ Month

