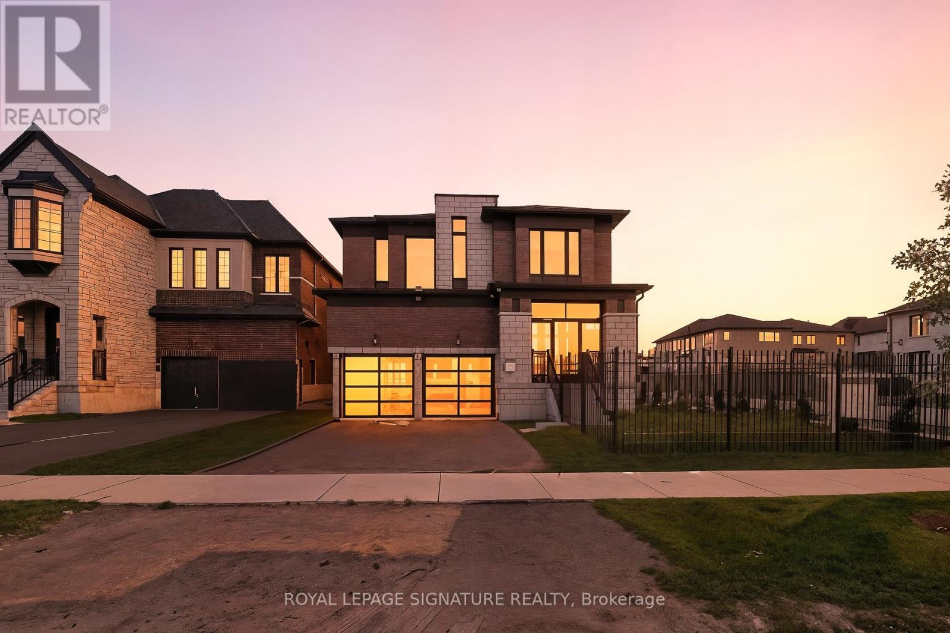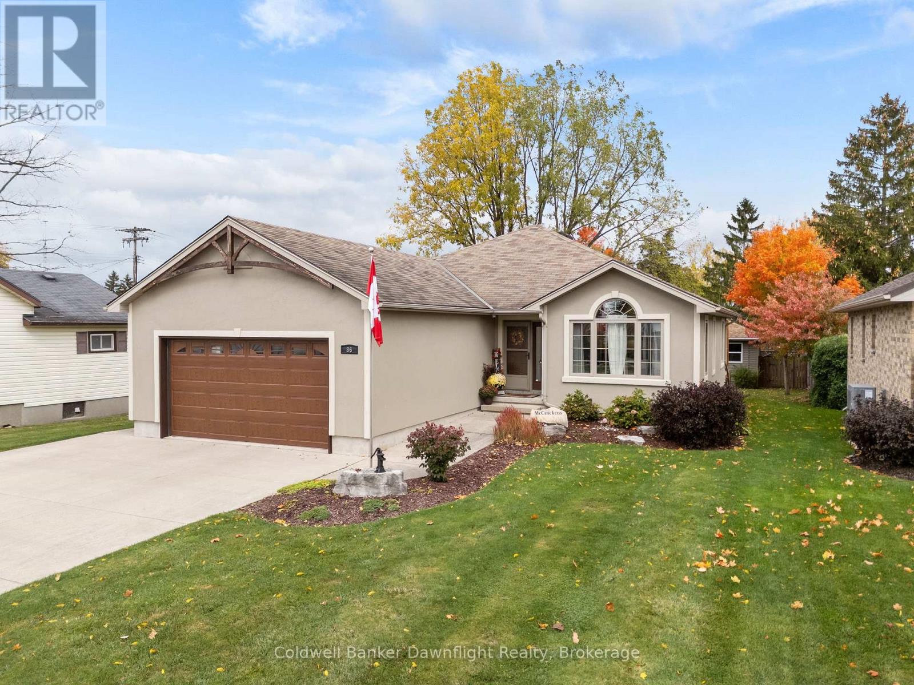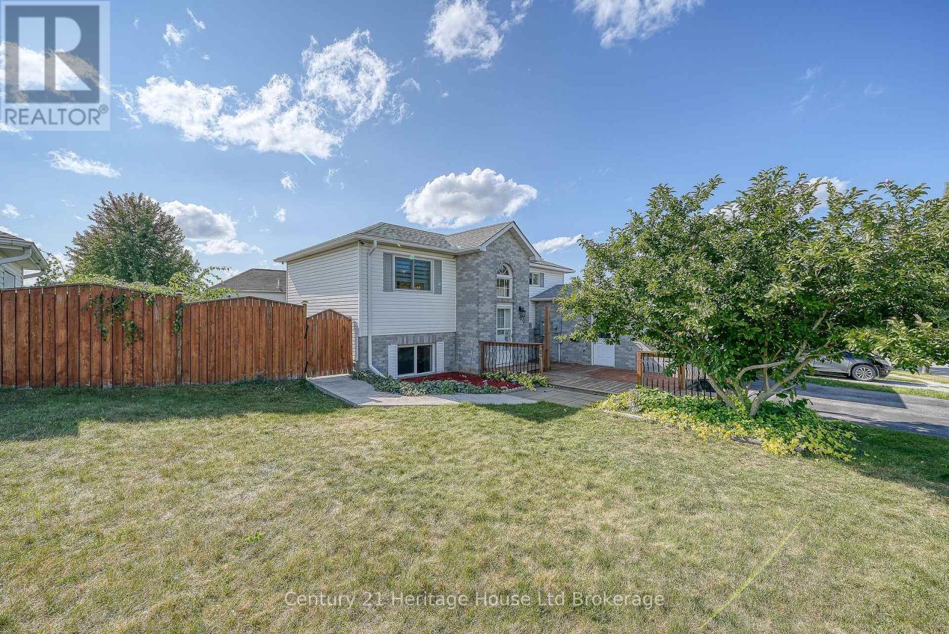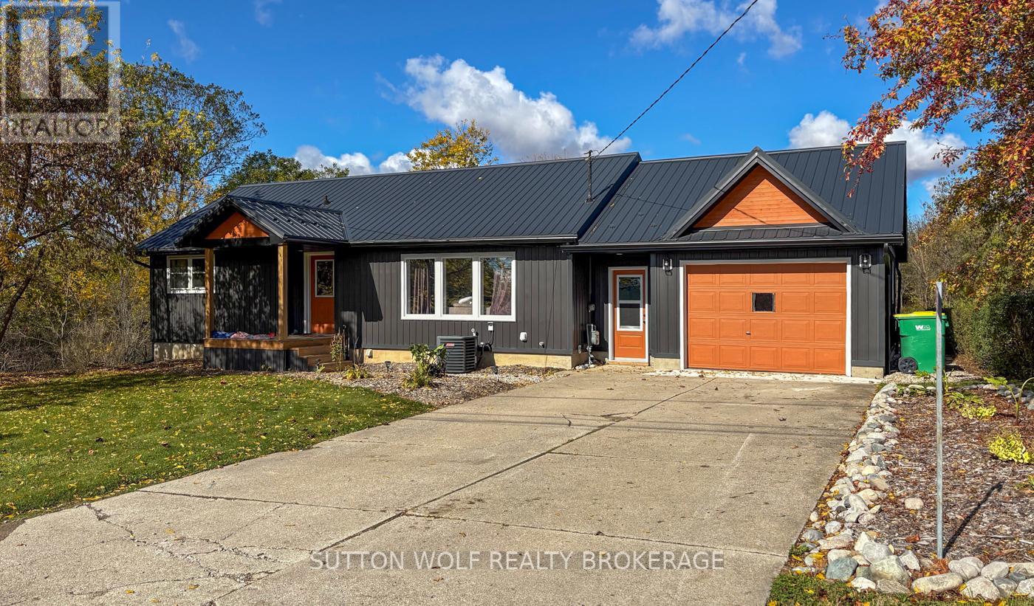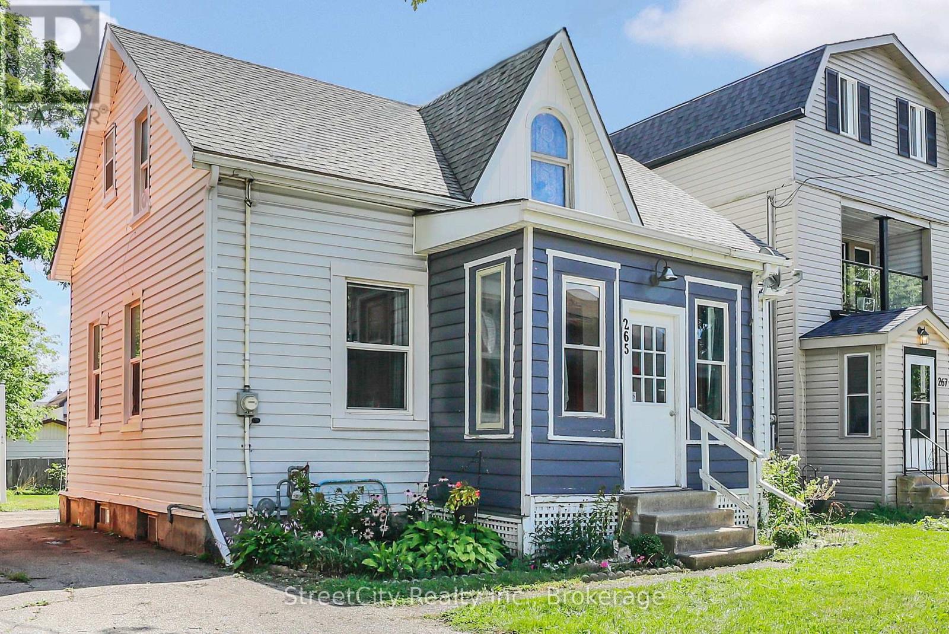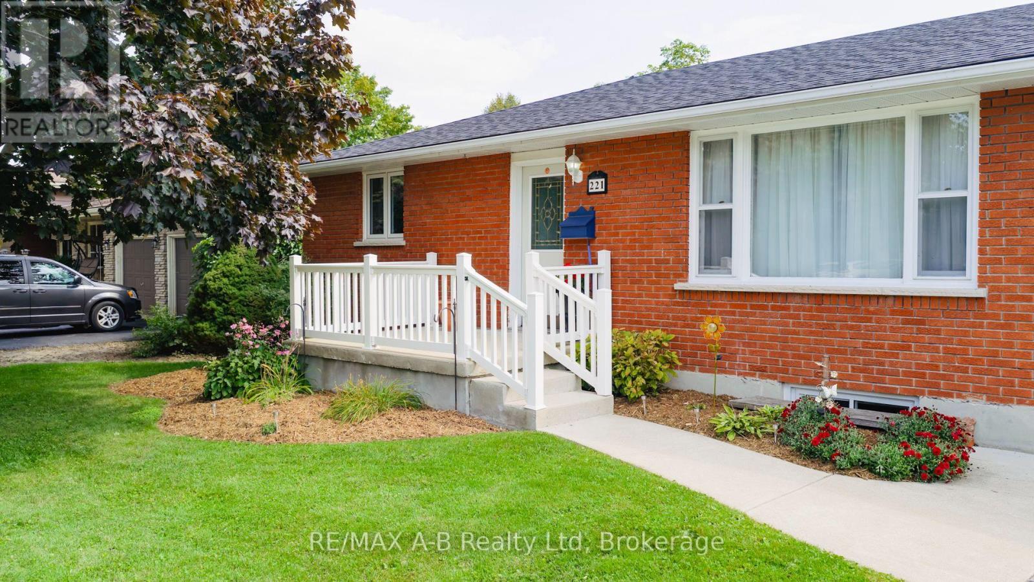- Houseful
- ON
- Middlesex Centre
- Kilworth Heights
- 39 Earlscourt Ter
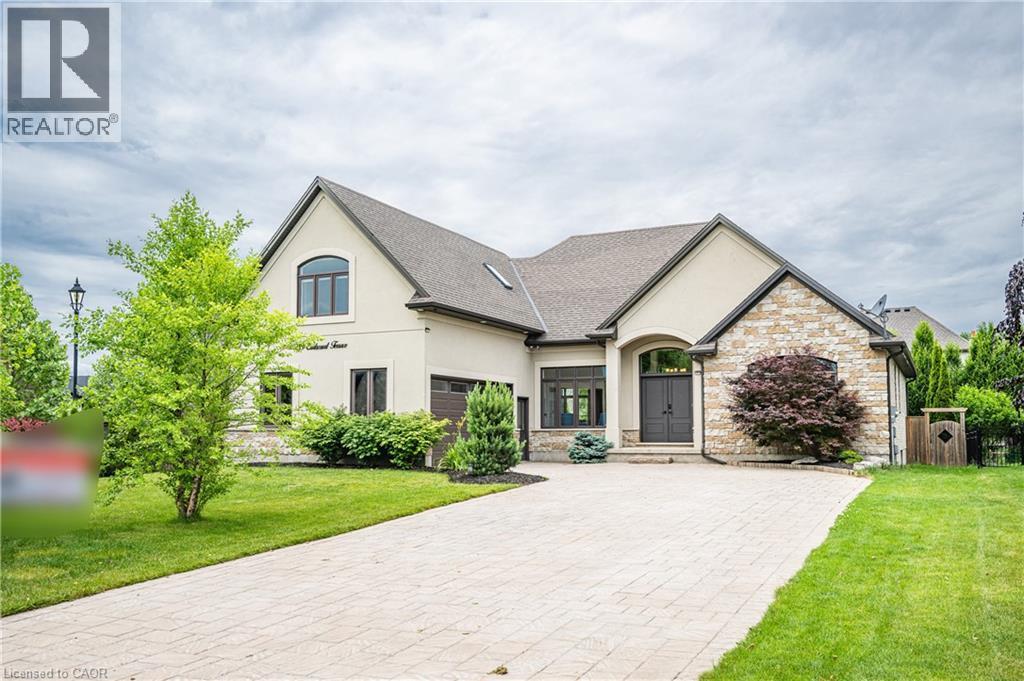
39 Earlscourt Ter
39 Earlscourt Ter
Highlights
Description
- Home value ($/Sqft)$273/Sqft
- Time on Houseful47 days
- Property typeSingle family
- StyleBungalow
- Neighbourhood
- Median school Score
- Mortgage payment
Welcome to 39 Earlscourt Terrace, Kilworth – a custom-built bungaloft located beside Komoka Provincial Park and the Thames River. This home offers over 5,000 sq ft of finished living space, with 5 bedrooms (3 with private ensuites above ground) and 4.5 bathrooms. The open-concept living room has a 14-foot cathedral ceiling, oversized windows, a gas fireplace, built-in speakers, and hardwood floors. The kitchen includes custom cabinetry, granite countertops, stainless steel appliances with gas stove, built-in oven and microwave, a large breakfast bar, and stone backsplash. The adjacent dining area opens to the backyard through a walkout. The backyard is fully fenced and landscaped with mature trees, shrubs, mulched gardens, and space for a future pool. A covered concrete patio includes built-in speakers and pot lights. The main-floor primary bedroom has a walk-in closet and a 5-piece ensuite with double vanities, a glass-enclosed shower, and lighted mirrors. An upgraded floating staircase leads to the upper loft, which includes a home theatre system with surround sound and projector. It has a full bathroom and can function as a bedroom. The finished basement has 2 bedrooms, a large recreation room with a wet bar, mini-fridge, and electric fireplace, as well as a spa-like bathroom with soaking tub and glass shower. Includes oversized windows, storage, and a large cold room. The driveway fits 8–10 vehicles. The extended-sized two-car garage includes interior door entry. Close to schools, shops, and amenities like tennis courts, soccer fields, baseball diamonds, and a community center with YMCA, skating rink, library, gym, and splash pad. (id:63267)
Home overview
- Cooling Central air conditioning
- Heat source Natural gas
- Heat type Forced air
- Sewer/ septic Municipal sewage system
- # total stories 1
- # parking spaces 10
- Has garage (y/n) Yes
- # full baths 4
- # half baths 1
- # total bathrooms 5.0
- # of above grade bedrooms 5
- Has fireplace (y/n) Yes
- Community features Quiet area, school bus
- Subdivision Kilworth
- Lot size (acres) 0.0
- Building size 4567
- Listing # 40765216
- Property sub type Single family residence
- Status Active
- Bedroom 5.41m X 4.369m
Level: 2nd - Bathroom (# of pieces - 3) Measurements not available
Level: 2nd - Bathroom (# of pieces - 3) Measurements not available
Level: Basement - Storage 6.274m X 1.702m
Level: Basement - Bedroom 4.089m X 4.089m
Level: Basement - Bedroom 4.089m X 3.785m
Level: Basement - Family room 7.442m X 8.966m
Level: Basement - Cold room 4.953m X 2.54m
Level: Basement - Bedroom 3.277m X 4.191m
Level: Main - Bathroom (# of pieces - 2) Measurements not available
Level: Main - Full bathroom Measurements not available
Level: Main - Bathroom (# of pieces - 4) Measurements not available
Level: Main - Breakfast room 5.41m X 2.489m
Level: Main - Kitchen 5.41m X 4.801m
Level: Main - Living room 7.544m X 8.966m
Level: Main - Laundry 3.81m X 1.753m
Level: Main - Primary bedroom 4.597m X 4.191m
Level: Main
- Listing source url Https://www.realtor.ca/real-estate/28811969/39-earlscourt-terrace-middlesex-centre
- Listing type identifier Idx

$-3,331
/ Month

