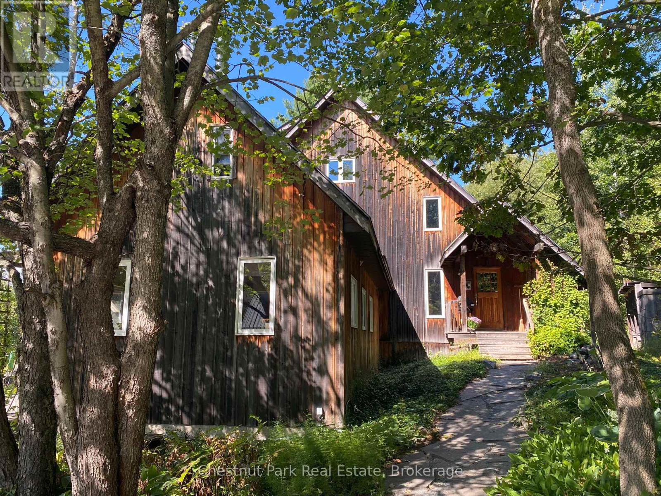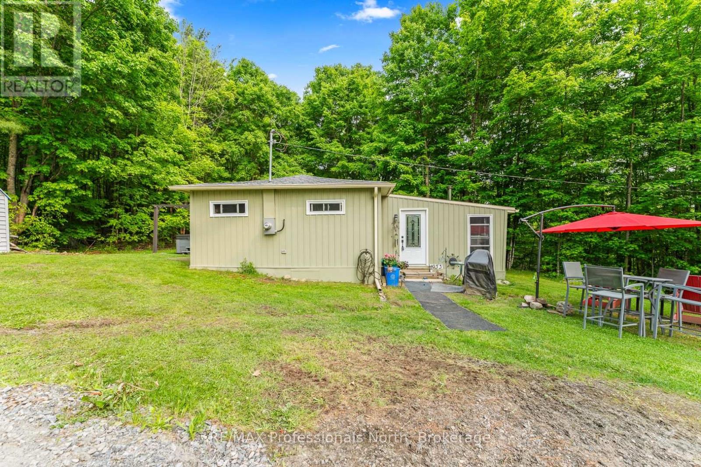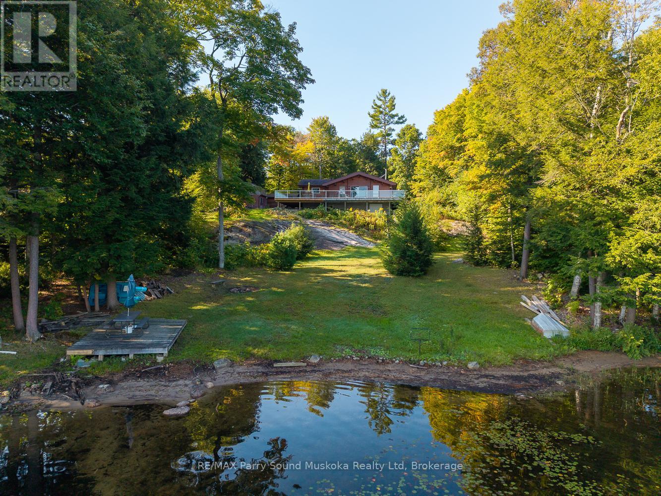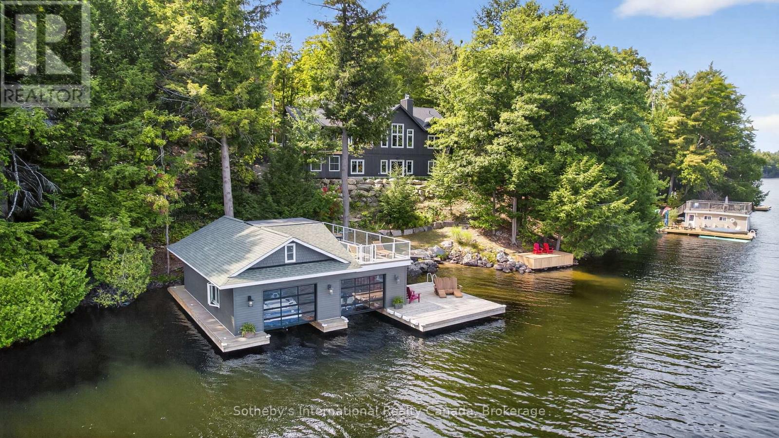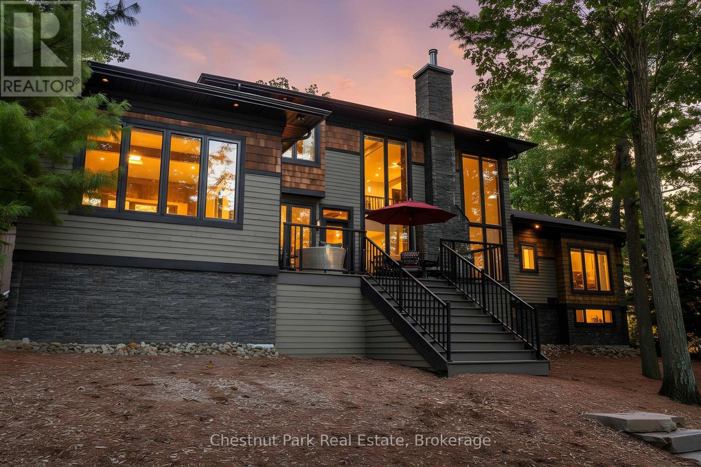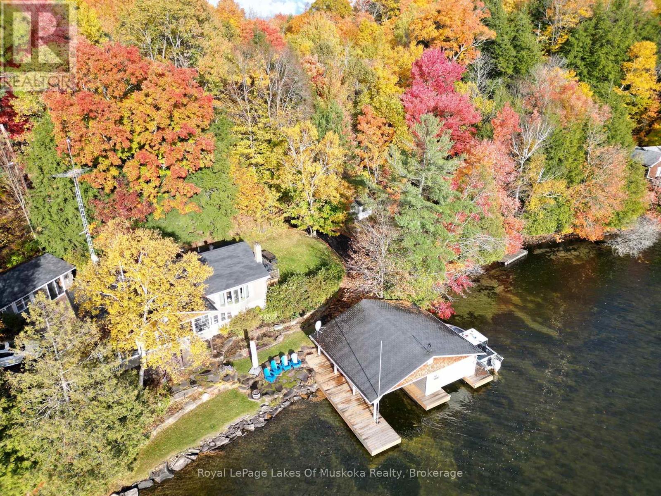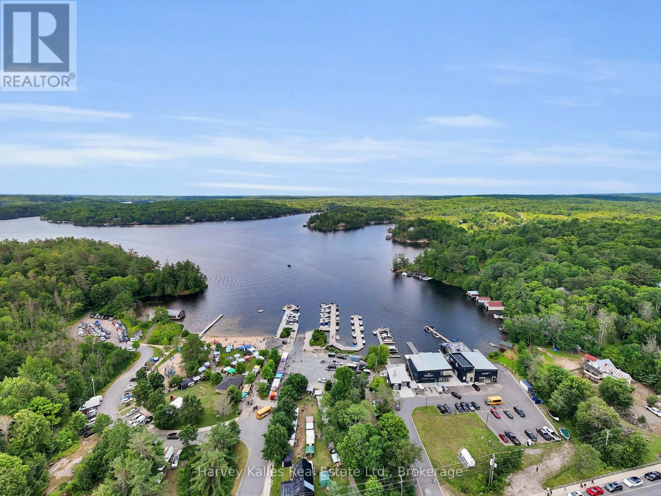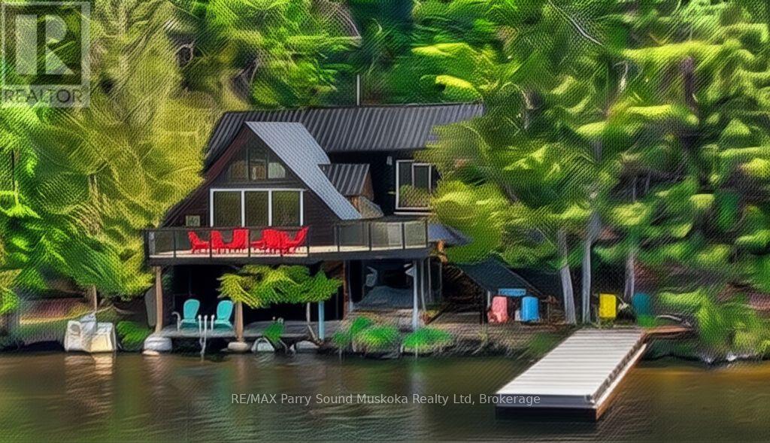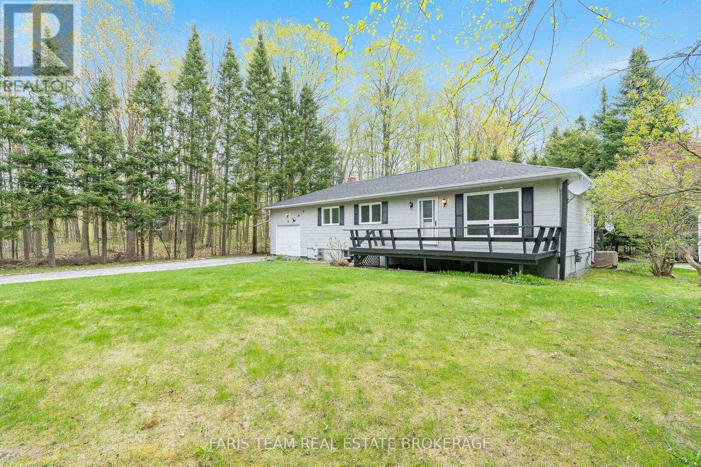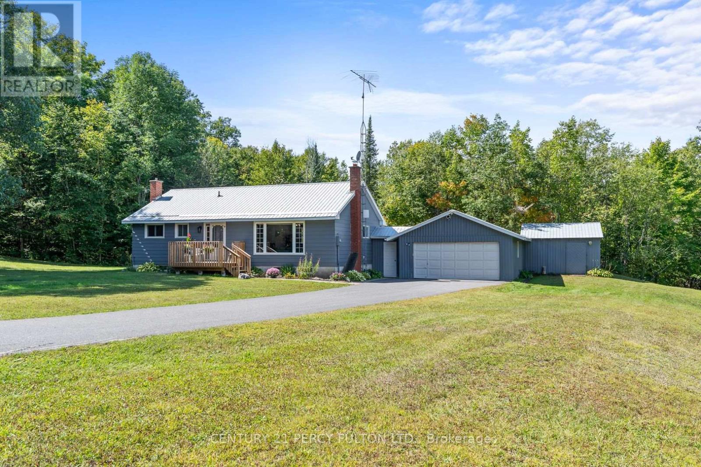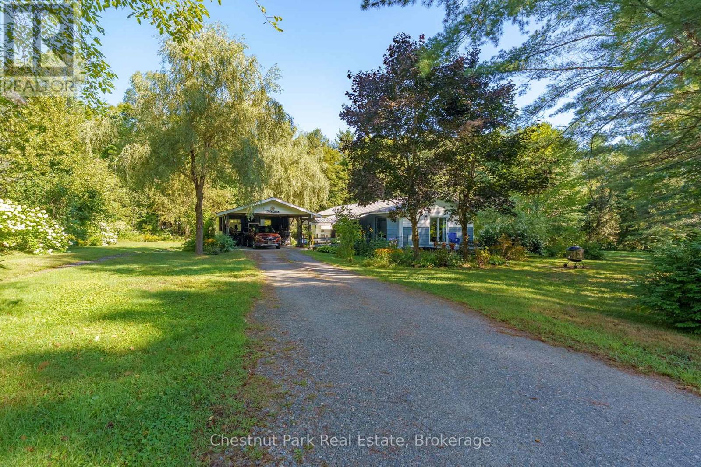- Houseful
- ON
- The Archipelago
- P0C
- B324 Ellen Island
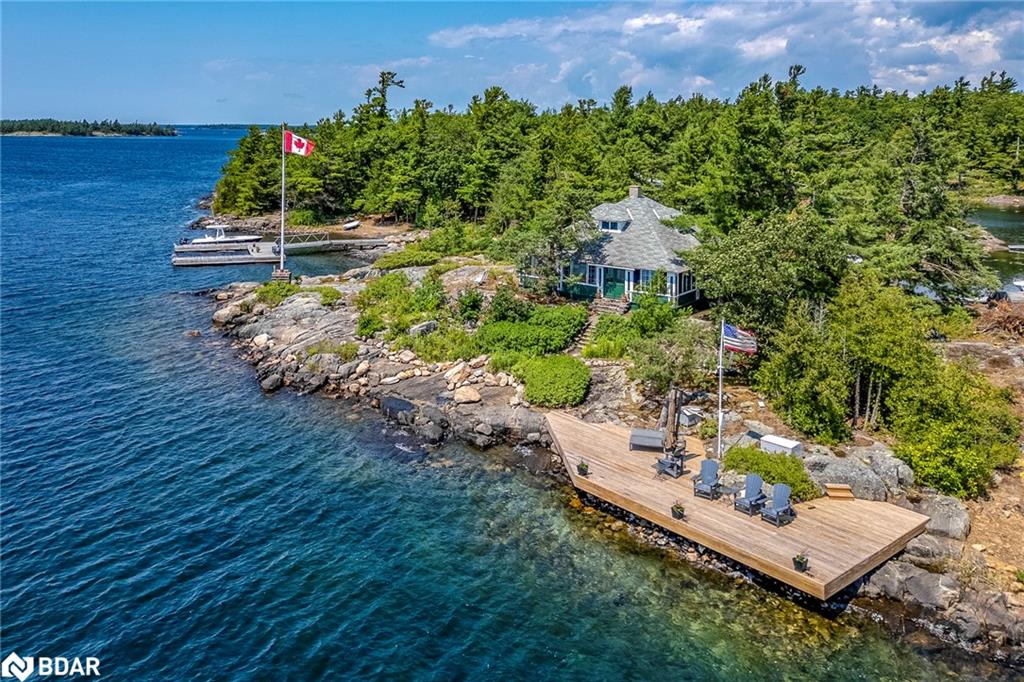
Highlights
Description
- Home value ($/Sqft)$1,315/Sqft
- Time on Houseful31 days
- Property typeResidential
- StyleBungalow
- Median school Score
- Lot size4 Acres
- Year built2007
- Mortgage payment
Located in the heart of the Sans Souci Cottage Community,4+acre Ellen Pearce Island has been owned by the same family for over half a century. Upon purchasing they chose to retain the original 1 3/4 storey 4-bd, 2-bath structure, a classic turn of the century Georgian Bay (~1910) cottage. As such, it has become a local landmark presiding over the south channel, its familiar “In Residence” flags flying. As the family expanded a second sleeping cabin was built, later converted into a 3-bd, 2 bath cottage designed by John Stark, and built in 2007 by Rose Point Construction. The cottages are simple and streamlined in deference to the natural surroundings. Both are wrapped by windows on 4 sides illuminating the interiors and framing views to water. Both have large sun rooms and fireplaces. Each cottage has a 3-pc and a 4-pc bath. The newer cottage is winterized and can be fully enjoyed through 3 seasons. As both cottages have full kitchens the island is ideally suited as an extended family compound. The cottages, each with large deck, overlook wonderful views, open water to the south, sunset on the western horizon, cruisers plying the channel, and west to Frying Pan Island; location of (SSCA)Sans Souci Cottagers Association's new Community Centre, currently under construction, which will feature a covered pavilion, library/lounge, kitchen and fitness facilities. A natural harbour in the island's lee shelters two floating docks and, in the front bay a waterside swim/sundeck and a steel dock welcome guests to the island. The island's swimming is wonderful and back bays offer endless opportunities for exploring by kayak and canoe. The area is legendary for its superb sailing, boating and fishing as are the various picnic islands for shore lunches; Pomeroy, the Umbrellas and the Westerns. For more organized activities the SSCA runs social events, children's day camp, pickleball, basketball and immediately adjacent to SSCA is the Sans Souci Tennis Club.
Home overview
- Cooling Other, none
- Heat type Baseboard, electric, wood stove
- Pets allowed (y/n) No
- Sewer/ septic Septic tank, other
- Utilities Cell service, electricity connected, other, propane
- Construction materials Hardboard, shingle siding, other
- Foundation Concrete block, pillar/post/pier
- Roof Asphalt shing
- Exterior features Fishing, lighting, privacy, private entrance, recreational area, seasonal living, other
- Other structures Dry boathouse - single, playground, storage, workshop, other
- # full baths 2
- # total bathrooms 2.0
- # of above grade bedrooms 3
- # of rooms 10
- Appliances Oven, water heater owned, water purifier, dishwasher, dryer, refrigerator, satellite dish, stove, washer
- Has fireplace (y/n) Yes
- Laundry information In building
- Interior features High speed internet, built-in appliances, upgraded insulation, water treatment, work bench
- County Parry sound
- Area The archipelago
- View Bay, clear, lake, panoramic, trees/woods, water
- Water body type Bay, direct waterfront, north, east, west, water access deeded, beach front, island, access to water
- Water source Lake/river
- Zoning description Cr (391)
- Lot desc Rural, irregular lot, airport, beach, hospital, island, marina, quiet area, rec./community centre, trails
- Lot dimensions 2185 x
- Water features Bay, direct waterfront, north, east, west, water access deeded, beach front, island, access to water
- Approx lot size (range) 2.0 - 4.99
- Lot size (acres) 4.0
- Basement information None
- Building size 1509
- Mls® # 40757521
- Property sub type Single family residence
- Status Active
- Tax year 2025
- Sunroom Main entrance, glazed/screened on 3 sides, walk out to deck, views over water.
Level: Main - Bedroom Large closet, Part of the guest suite with 3 pc bath, living room, walk out to private deck, linked to main cottage by pocket door.
Level: Main - Bathroom 3 pc with walk in shower, shower seat/ ceramic tile.
Level: Main - Bathroom Main
Level: Main - Family room Open plan; combined with dining & kitchen, fireplace
Level: Main - Kitchen Open plan, combined with dining & family room, Built in cabinets & appliances, central island, views over water.
Level: Main - Dining room Open Plan; Combined with kitchen and family room, bay windows with views over water
Level: Main - Primary bedroom King bed, double closets, large windows on 2 sides, office
Level: Main - Bedroom Twin bedroom, large windows, single closet.
Level: Main - Living room Part of the guest suite, combined with bedroom, 3 pc bath w shower, & separate walk out deck, Views over water, pocket door links to main cottage.
Level: Main
- Listing type identifier Idx

$-5,293
/ Month

