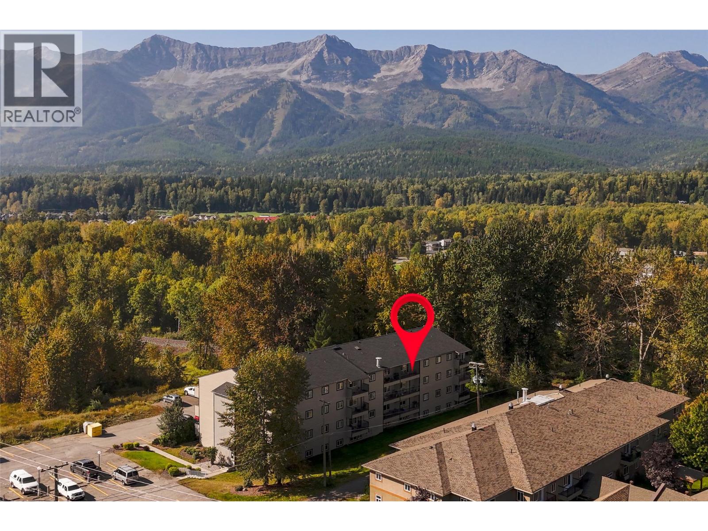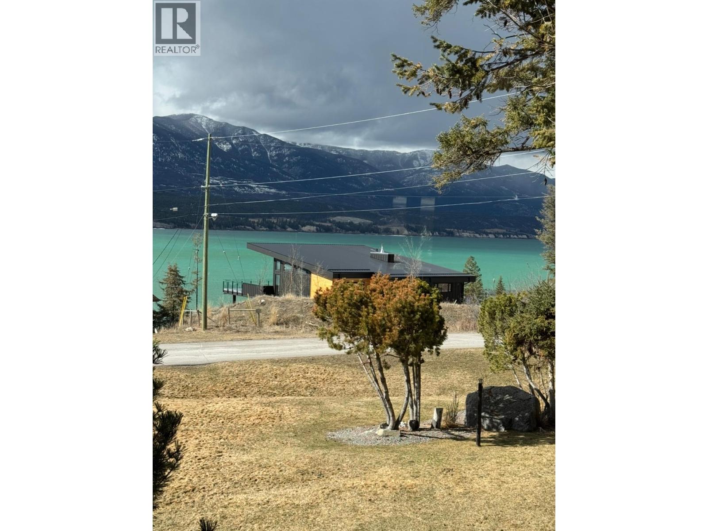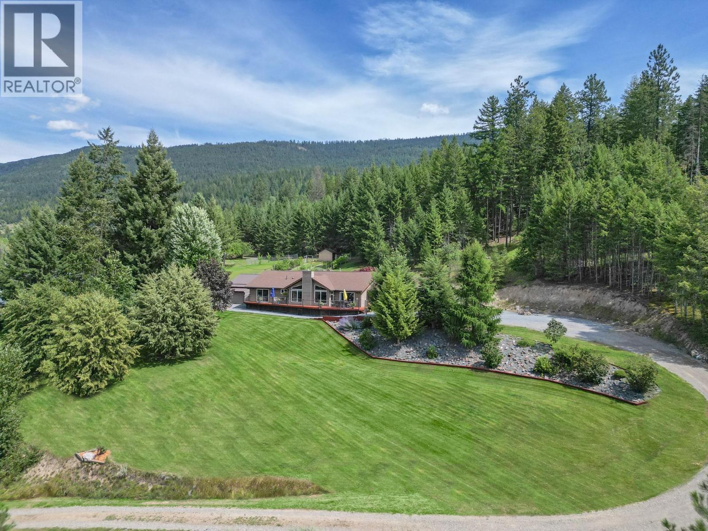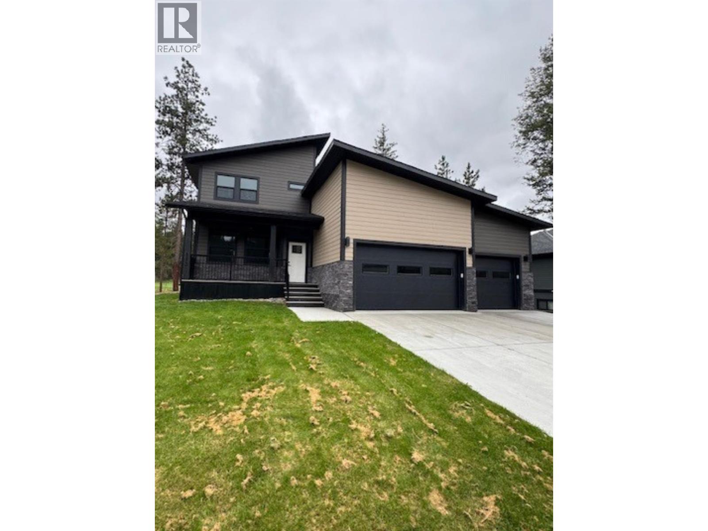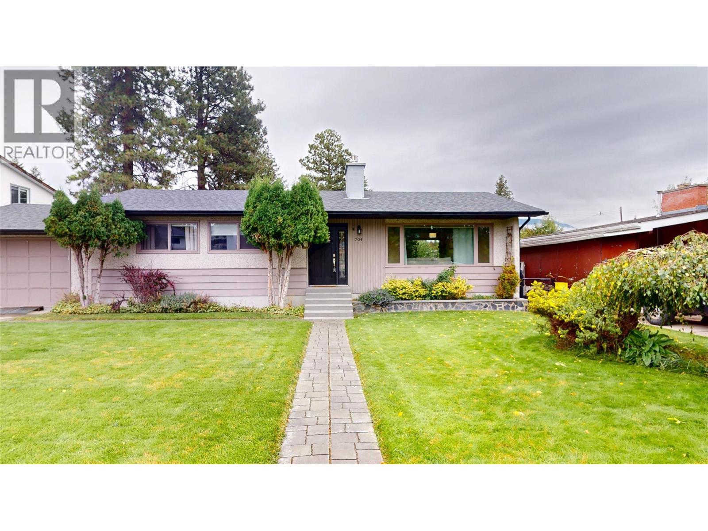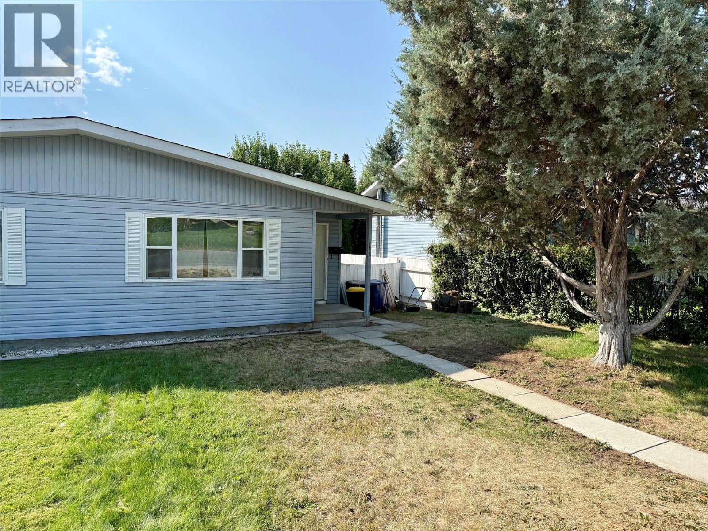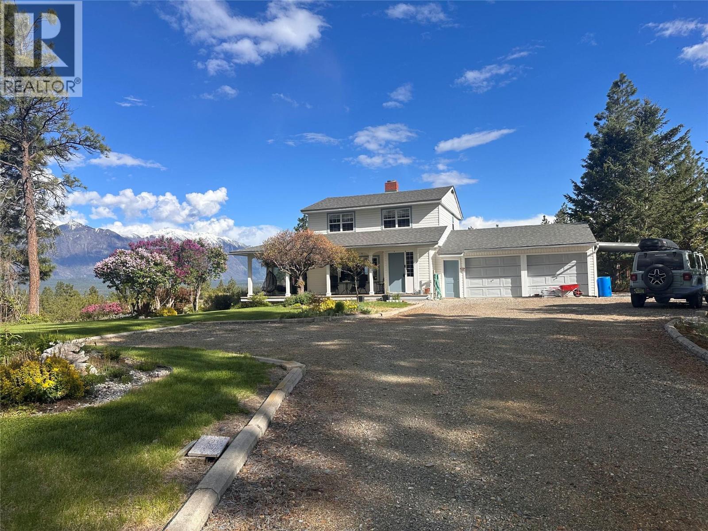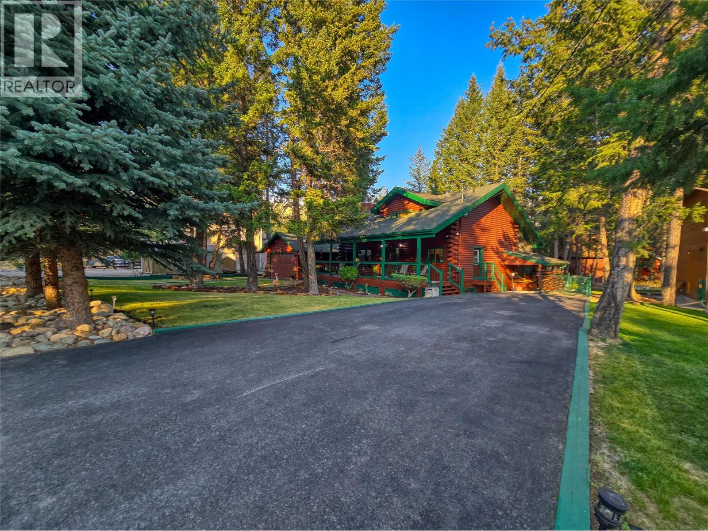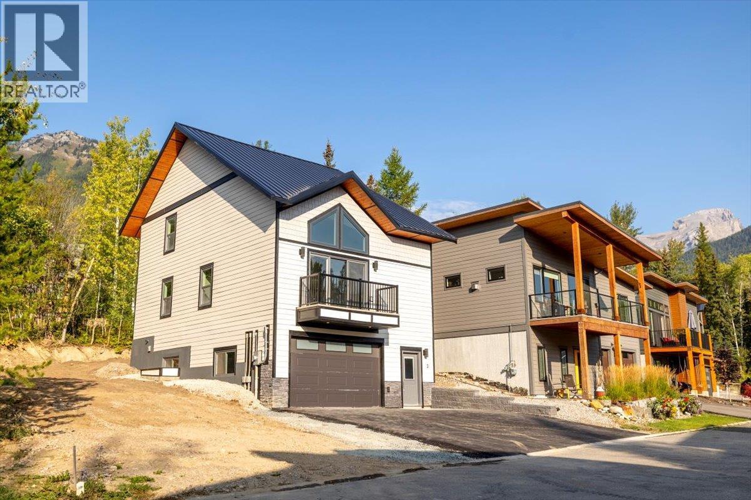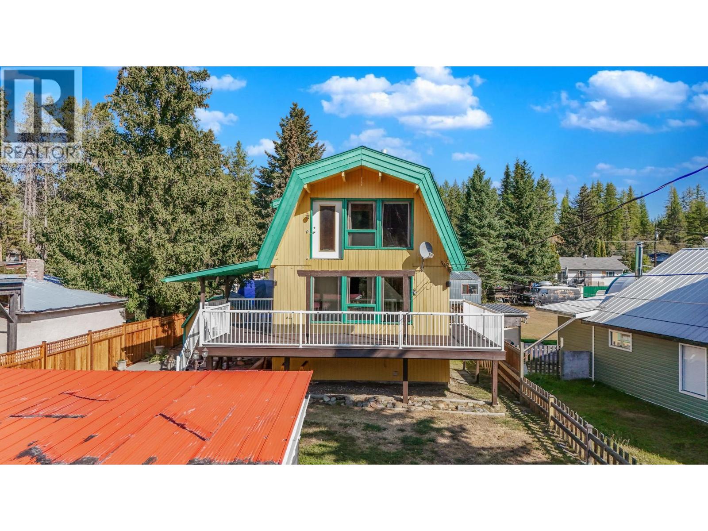
Highlights
Description
- Home value ($/Sqft)$288/Sqft
- Time on Housefulnew 12 hours
- Property typeSingle family
- Median school Score
- Lot size4,792 Sqft
- Year built1982
- Mortgage payment
CHECK OUT OUR 24/7 VIRTUAL OPEN HOUSE! This one-of-a-kind Kimberley home offers the best of both worlds — just a short walk to the bustling Platzl with its restaurants, cafes, and shops, yet tucked away enough to feel like you’re in your own private retreat. Showcasing dramatic vaulted wood-beam ceilings and warm architectural details, the main floor features an inviting open living and dining space, a bright kitchen, a full bathroom, a comfortable bedroom, and the convenience of main floor laundry. Upstairs, the master bedroom is equally striking with vaulted ceilings, a two-piece ensuite, and an adjoining den that makes the perfect office, reading nook, or creative flex space. The fully finished basement, complete with a separate exterior entrance, adds even more versatility with a spacious bedroom, two-piece bath, and another flex room — ideal for guests, hobbies, larger families. Outside, you’ll love the large private fenced yard, shed, expansive deck designed for those perfect Kootenay evenings — and with views of the ski hill, and the sheltered comfort of a covered front entry. With a double carport and quick access to Kimberley’s trail system, this home combines character, practicality, and location in one unique package. (id:63267)
Home overview
- Heat type Forced air, see remarks
- Sewer/ septic Septic tank
- # total stories 3
- Roof Unknown
- Fencing Fence
- # parking spaces 2
- Has garage (y/n) Yes
- # full baths 1
- # half baths 2
- # total bathrooms 3.0
- # of above grade bedrooms 3
- Flooring Carpeted, laminate
- Community features Family oriented
- Subdivision Kimberley
- View Mountain view, view (panoramic)
- Zoning description Unknown
- Lot desc Landscaped
- Lot dimensions 0.11
- Lot size (acres) 0.11
- Building size 1456
- Listing # 10363304
- Property sub type Single family residence
- Status Active
- Loft 2.819m X 3.302m
Level: 2nd - Bedroom 5.232m X 5.791m
Level: 2nd - 1.88m X 1.016m
Level: 2nd - Storage 4.191m X 5.842m
Level: Basement - 1.905m X 1.778m
Level: Basement - Primary bedroom 3.708m X 5.74m
Level: Basement - Bedroom 3.023m X 2.692m
Level: Main - Full bathroom 2.21m X 2.311m
Level: Main - Kitchen 5.08m X 3.759m
Level: Main - Living room 4.191m X 5.867m
Level: Main
- Listing source url Https://www.realtor.ca/real-estate/28879662/1377-paul-road-kimberley-kimberley
- Listing type identifier Idx

$-1,117
/ Month

