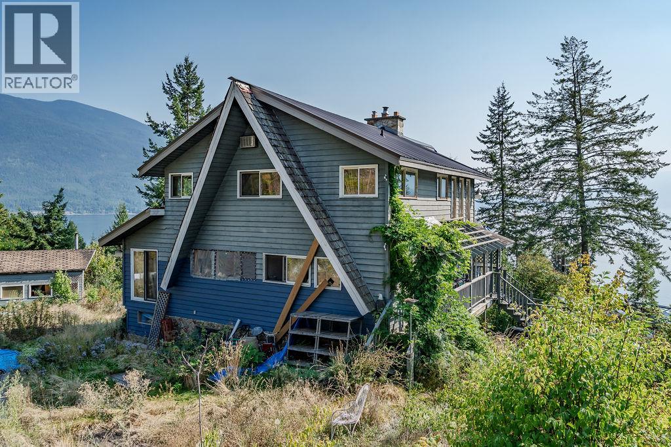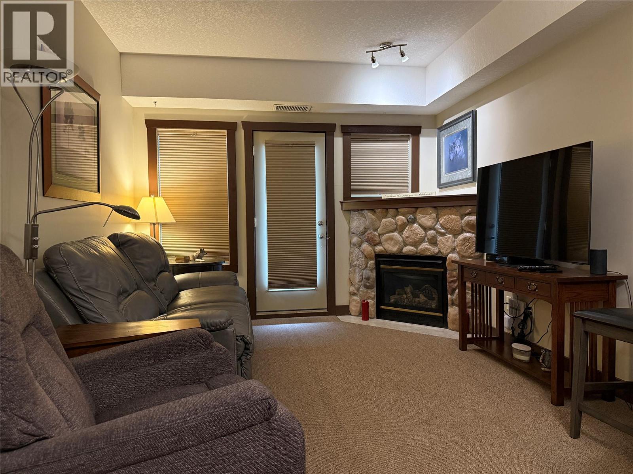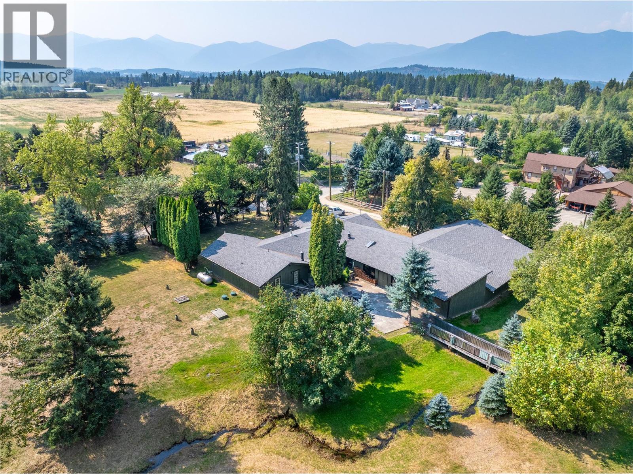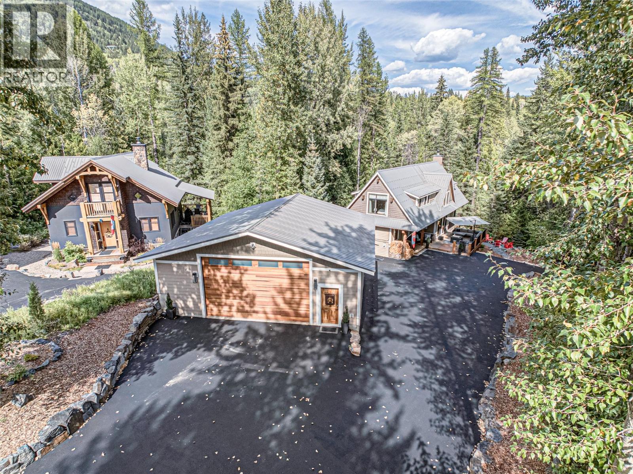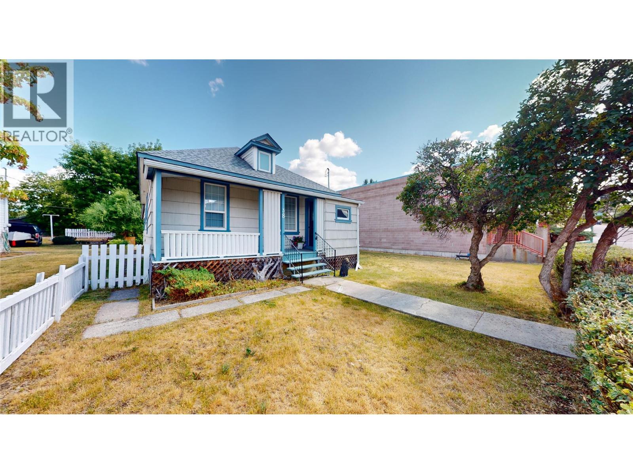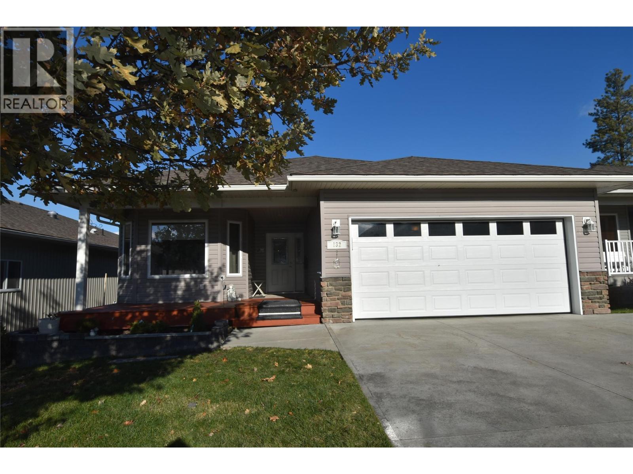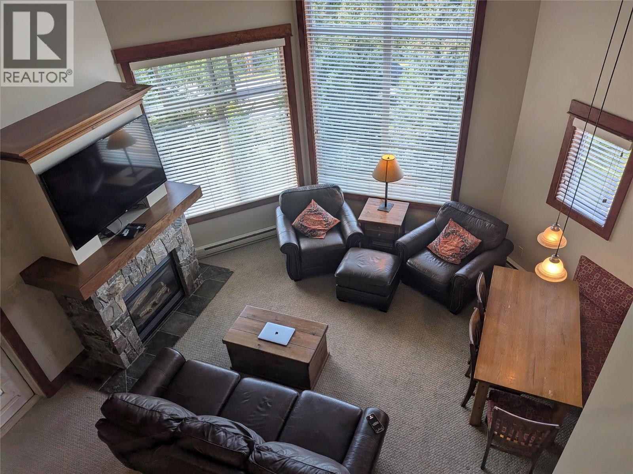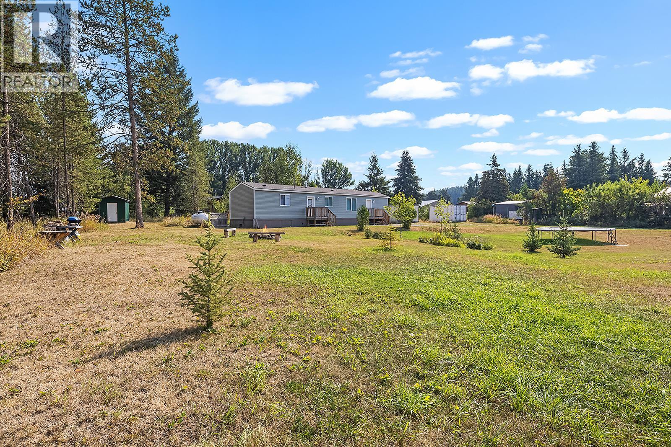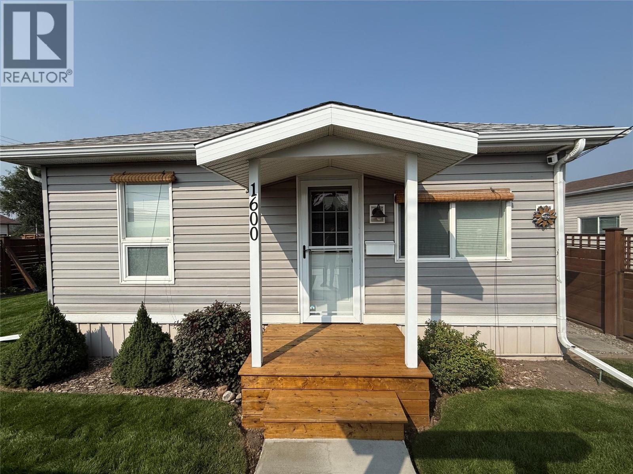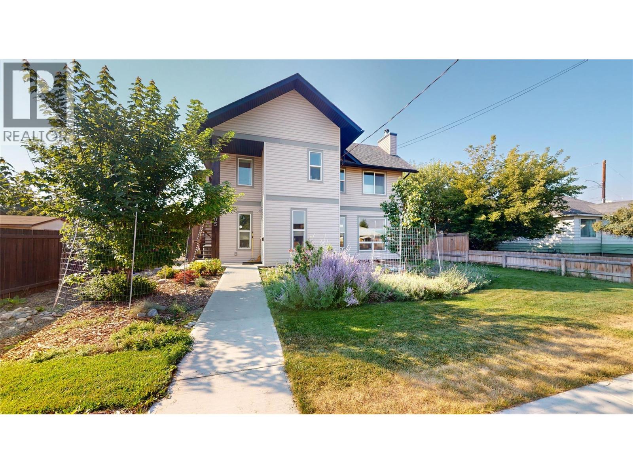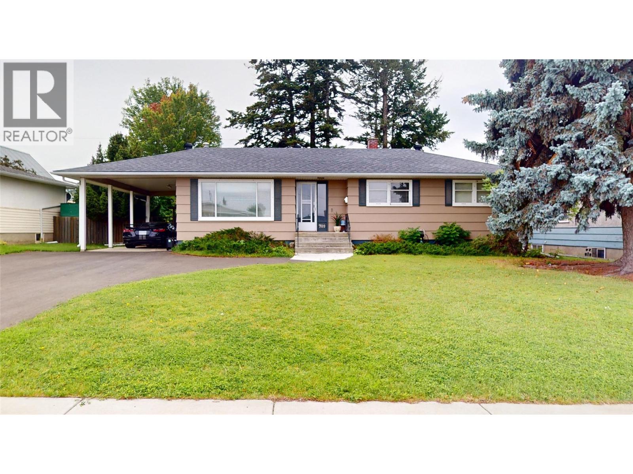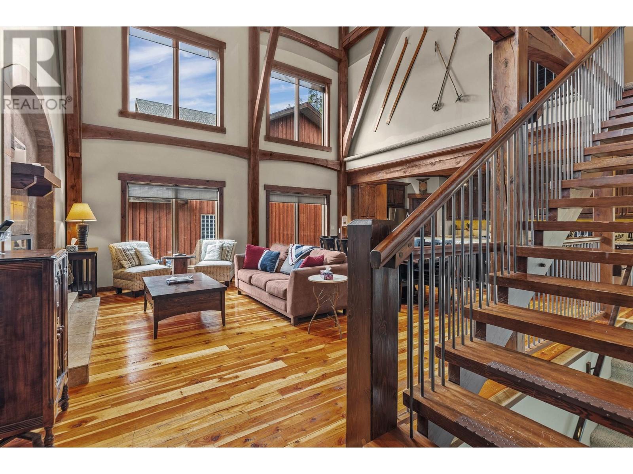
141 Stemwinder Dr
141 Stemwinder Dr
Highlights
Description
- Home value ($/Sqft)$420/Sqft
- Time on Houseful332 days
- Property typeSingle family
- Median school Score
- Lot size6,534 Sqft
- Year built2007
- Garage spaces1
- Mortgage payment
Nestled in the Bavarian Village of the Rockies, this stunning Tyee-built timber frame home features 5 bedrooms, 4 bathrooms, and 4 cozy gas fireplaces, creating a perfect mountain retreat. Located steps from Kimberley Alpine Resort and Trickle Creek Golf Course, it's an all-season paradise. With a successful Airbnb history generating approximately $100,000 annually, this property offers excellent investment potential. Step inside to find an open living area adorned with beautiful timbers and beams. The gourmet kitchen boasts granite countertops, stainless steel appliances, and a gas stove top. The main floor master suite offers a luxurious ensuite with a steam shower and a spacious walk-in closet, while all bathrooms feature in-floor heating. Enjoy the covered deck, engineered for a hot tub, or retreat to the upstairs bunk rooms and quiet nook with a fireplace and balcony. The lower level is perfect for entertaining, complete with a games room and wet bar that leads to a covered deck with a hot tub. With ski-in access and a five-minute walk to lifts and ski-in, winter sports enthusiasts will love the convenience. In summer, the acclaimed Trickle Creek Golf Resort awaits, weaving through the stunning alpine landscape. This home combines luxurious living with a vibrant outdoor lifestyle. Experience the beauty and community of Kimberley, where adventure meets comfort in the heart of the Rockies! Imagine! (id:63267)
Home overview
- Cooling Central air conditioning
- Heat type In floor heating, forced air
- Sewer/ septic Municipal sewage system
- # total stories 2
- Roof Unknown
- # garage spaces 1
- # parking spaces 1
- Has garage (y/n) Yes
- # full baths 3
- # half baths 1
- # total bathrooms 4.0
- # of above grade bedrooms 5
- Flooring Hardwood, tile
- Subdivision Alpine resort area
- View Mountain view
- Zoning description Unknown
- Lot dimensions 0.15
- Lot size (acres) 0.15
- Building size 3332
- Listing # 2480031
- Property sub type Single family residence
- Status Active
- Bedroom 3.099m X 4.115m
Level: 2nd - Bedroom 3.581m X 3.632m
Level: 2nd - Family room 3.48m X 5.385m
Level: 2nd - Bathroom (# of pieces - 4) Measurements not available
Level: 2nd - Utility 4.724m X 1.194m
Level: Basement - Bedroom 3.734m X 3.251m
Level: Basement - Recreational room 5.334m X 7.925m
Level: Basement - Other 3.505m X 1.803m
Level: Basement - Bathroom (# of pieces - 4) Measurements not available
Level: Basement - Bedroom 3.759m X 2.692m
Level: Basement - Ensuite bathroom (# of pieces - 4) Measurements not available
Level: Main - Primary bedroom 5.182m X 4.978m
Level: Main - Dining room 5.715m X 3.023m
Level: Main - Bathroom (# of pieces - 2) Measurements not available
Level: Main - Living room 5.74m X 3.226m
Level: Main - Kitchen 5.588m X 3.15m
Level: Main
- Listing source url Https://www.realtor.ca/real-estate/27534416/141-stemwinder-drive-kimberley-alpine-resort-area
- Listing type identifier Idx

$-3,733
/ Month

