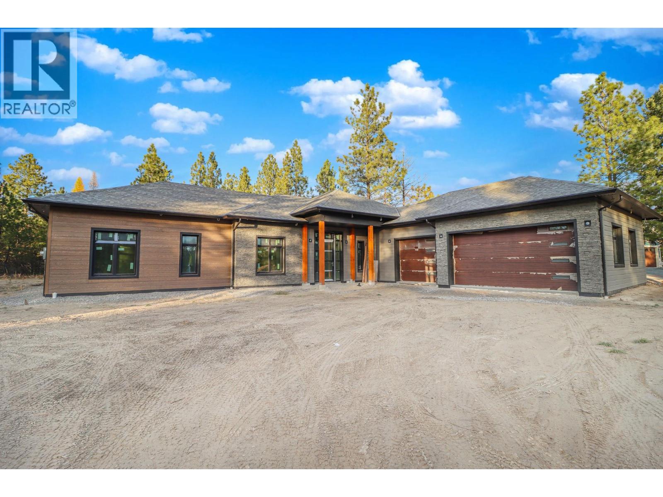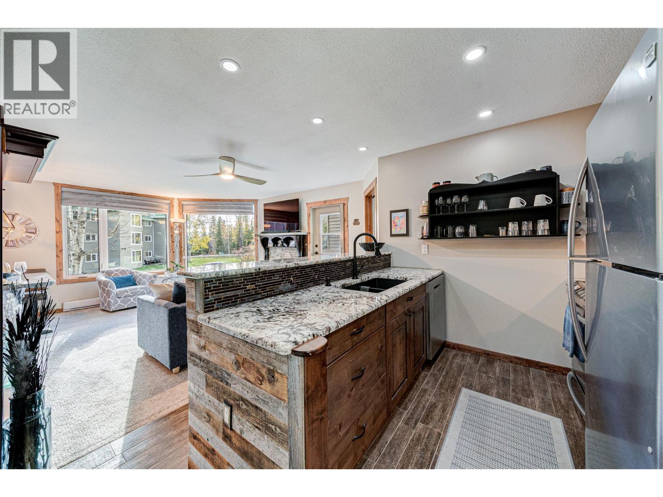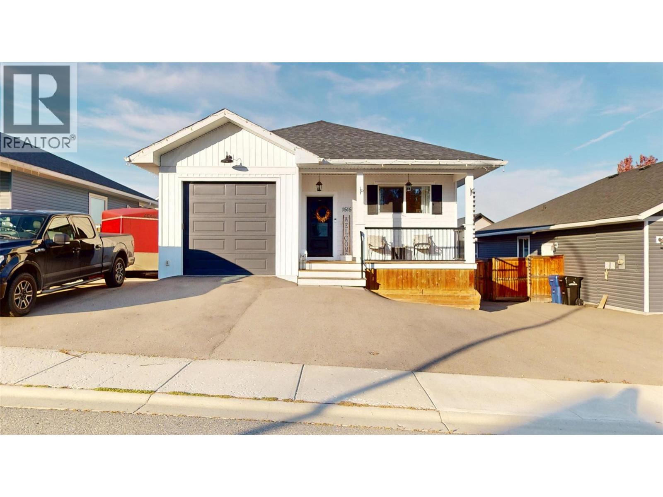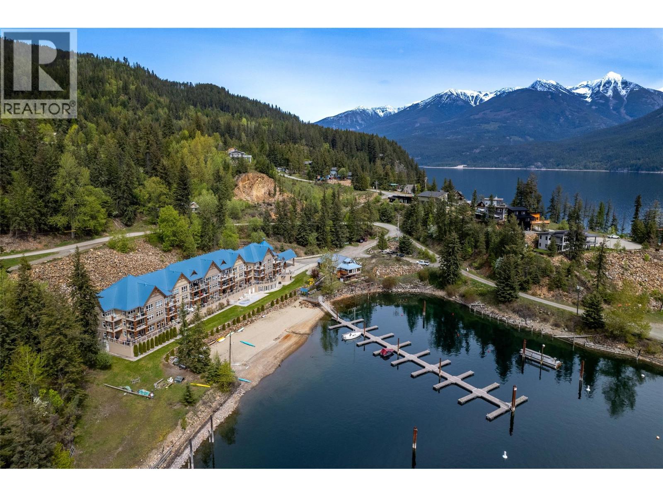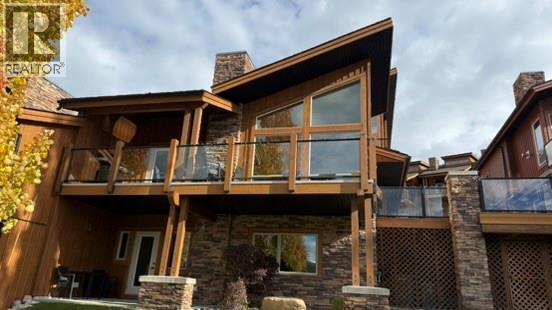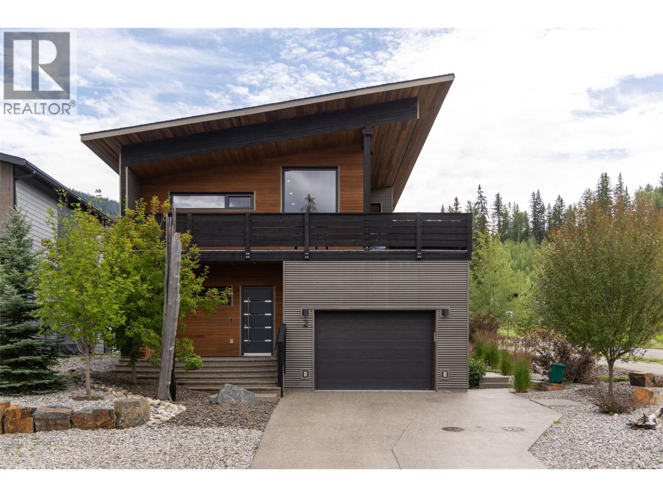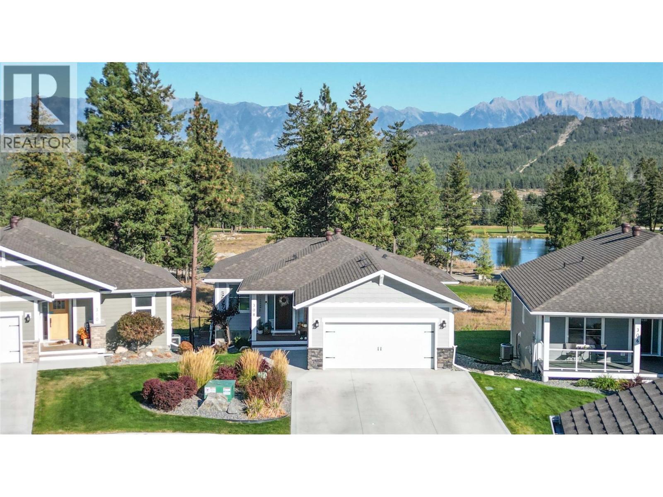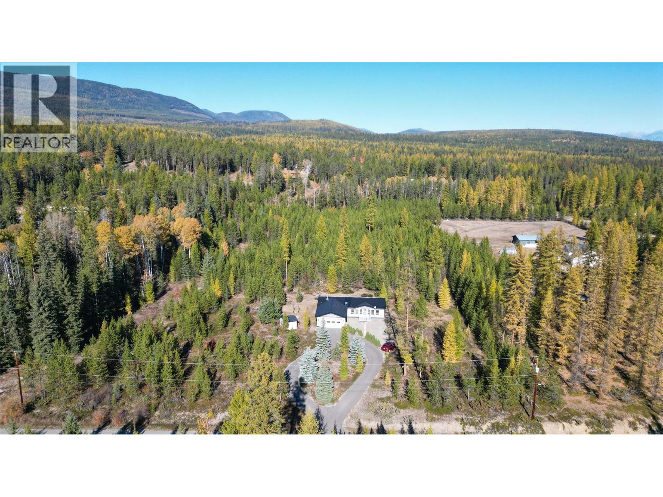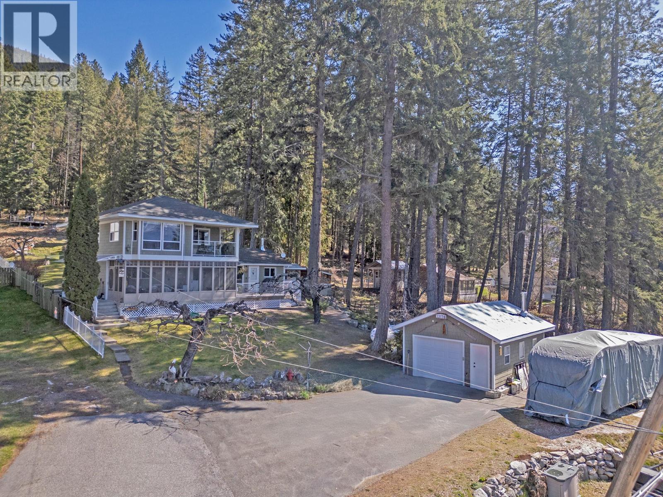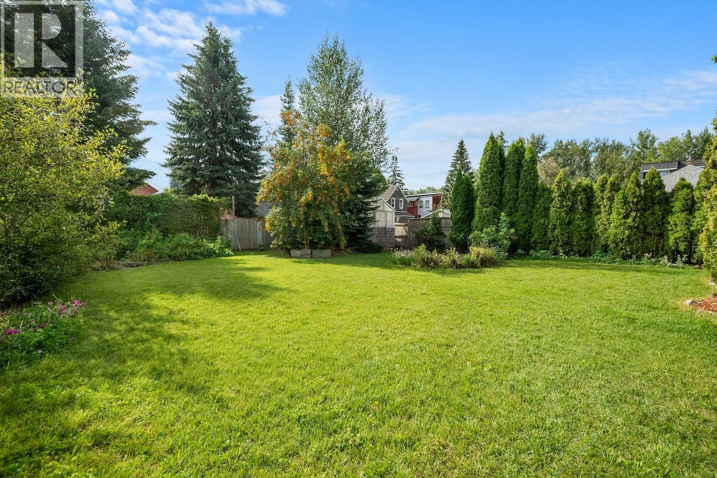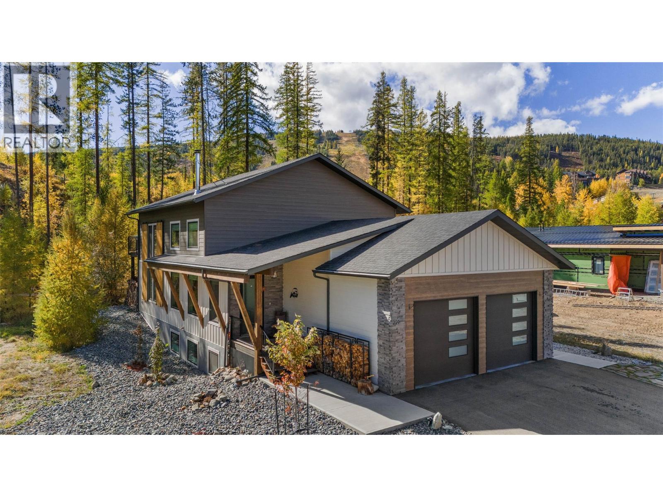
Highlights
Description
- Home value ($/Sqft)$417/Sqft
- Time on Houseful28 days
- Property typeSingle family
- StyleContemporary
- Median school Score
- Lot size9,148 Sqft
- Year built2021
- Garage spaces2
- Mortgage payment
Discover your dream mountain retreat in the heart of Kimberley's Bavarian Ski Village. Ski in and walk out to this stunning 2021 Charlton-built custom home, known as The Kohlberg, offers the perfect blend of modern luxury and alpine charm, with five bedrooms and three bathrooms. The home's open-concept living space is both stylish and functional, featuring high ceilings and finished concrete floors that give it a unique industrial feel while providing excellent sound insulation. A cozy wood fireplace is the perfect centerpiece for a relaxing evening, while the gourmet kitchen is a chef's dream, complete with granite countertops, matte finish Bosch appliances, and a gas stove. The upper-level loft master suite is a luxurious sanctuary, boasting a spacious ensuite with a large soaking tub and a separate shower, plus a walk-in closet. All bathrooms are equipped with in-floor heating, ensuring comfort on colder days. This property is an ideal all-season escape. It's just a short walk from the lifts at Kimberley Alpine Resort and the tee box at Trickle Creek Golf Course, making it perfect for winter sports and summer games. The home also features a two-bedroom suite with a private entrance, providing an excellent opportunity for guest accommodation or rental income. Designed for low-maintenance living, the home includes an oversized garage, a fenced backyard, and is built with durable materials. You'll have easy access to outdoor adventures on the nearby Rails to Trails bike path. With European five point windows and doors for maximum efficiency and a covered deck for year-round enjoyment, this exceptional property truly redefines alpine living. Explore! (id:63267)
Home overview
- Heat type Forced air, see remarks
- Sewer/ septic Municipal sewage system
- # total stories 2
- Roof Unknown
- # garage spaces 2
- # parking spaces 2
- Has garage (y/n) Yes
- # full baths 3
- # total bathrooms 3.0
- # of above grade bedrooms 5
- Flooring Concrete
- Has fireplace (y/n) Yes
- Community features Family oriented
- Subdivision Alpine resort area
- View View (panoramic)
- Zoning description Unknown
- Lot desc Level
- Lot dimensions 0.21
- Lot size (acres) 0.21
- Building size 3596
- Listing # 10364061
- Property sub type Single family residence
- Status Active
- Ensuite bathroom (# of pieces - 4) Measurements not available
Level: 2nd - Loft 4.724m X 5.944m
Level: 2nd - Primary bedroom 4.572m X 4.623m
Level: 2nd - Family room 5.664m X 6.452m
Level: Basement - Foyer 3.861m X 1.194m
Level: Basement - Bedroom 3.835m X 3.2m
Level: Basement - Laundry 2.083m X 3.81m
Level: Basement - Dining room 2.134m X 2.388m
Level: Basement - Great room 6.452m X 4.623m
Level: Basement - Bedroom 3.81m X 2.337m
Level: Basement - Bathroom (# of pieces - 4) Measurements not available
Level: Basement - Foyer 5.944m X 1.651m
Level: Main - Bedroom 3.785m X 2.87m
Level: Main - Dining room 4.648m X 3.886m
Level: Main - Living room 6.071m X 5.918m
Level: Main - Ensuite bathroom (# of pieces - 4) Measurements not available
Level: Main - Bedroom 4.648m X 4.013m
Level: Main - Foyer 2.464m X 2.286m
Level: Main - Kitchen 4.648m X 2.642m
Level: Main
- Listing source url Https://www.realtor.ca/real-estate/28912177/221-stemwinder-drive-kimberley-alpine-resort-area
- Listing type identifier Idx

$-4,000
/ Month

