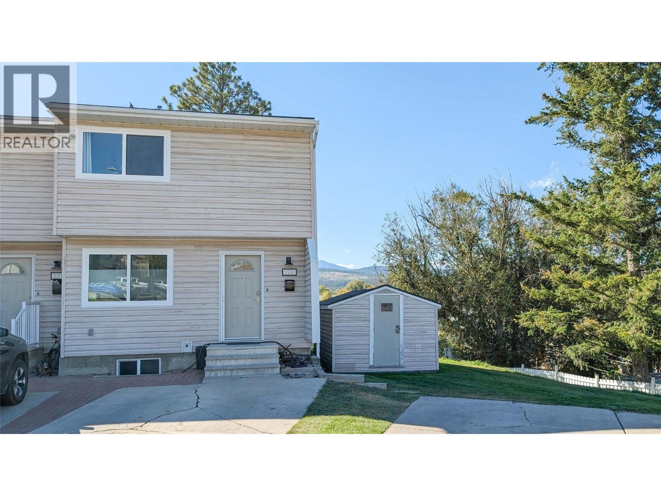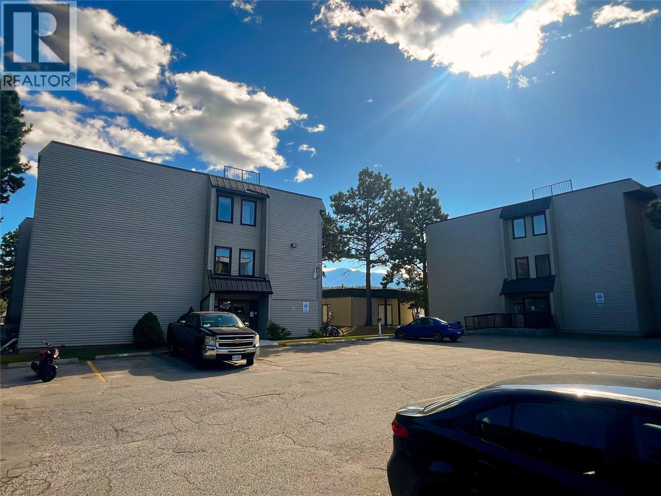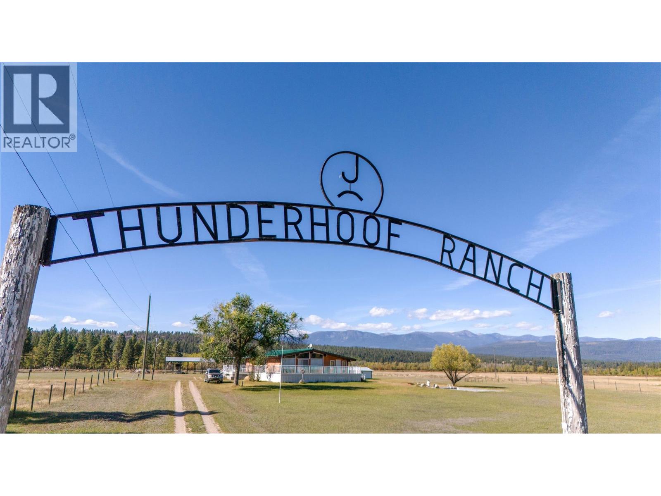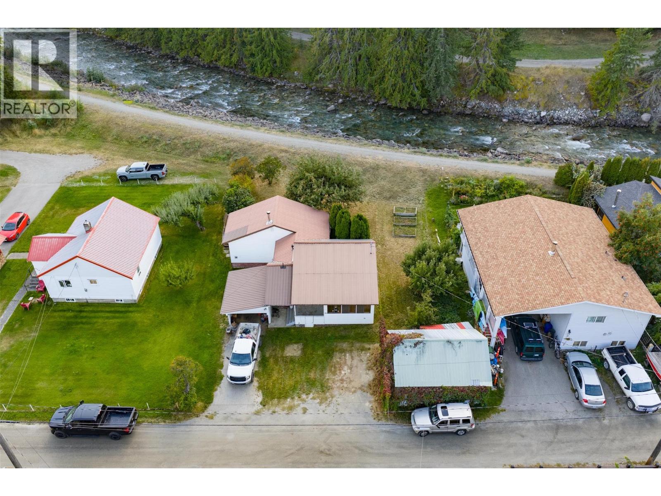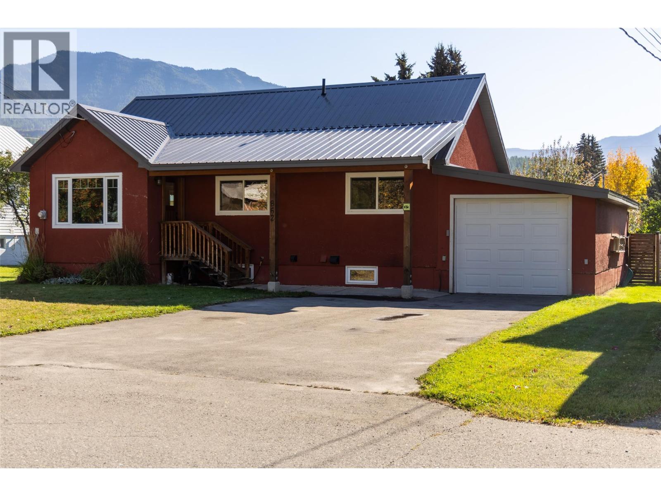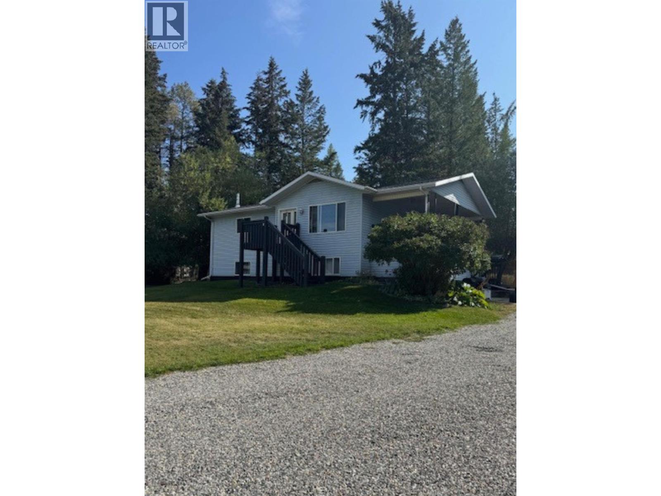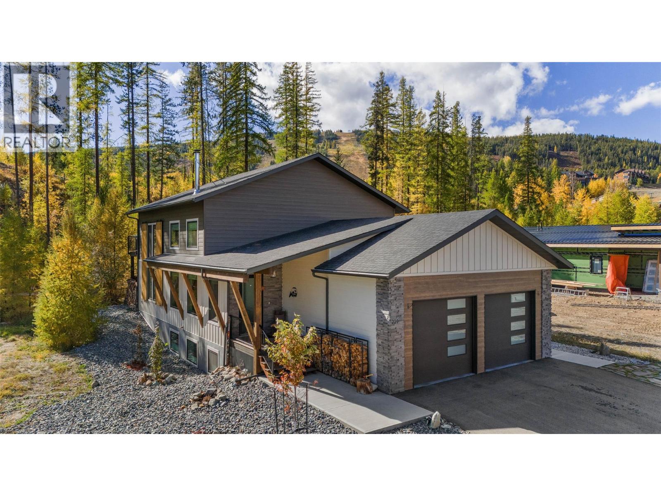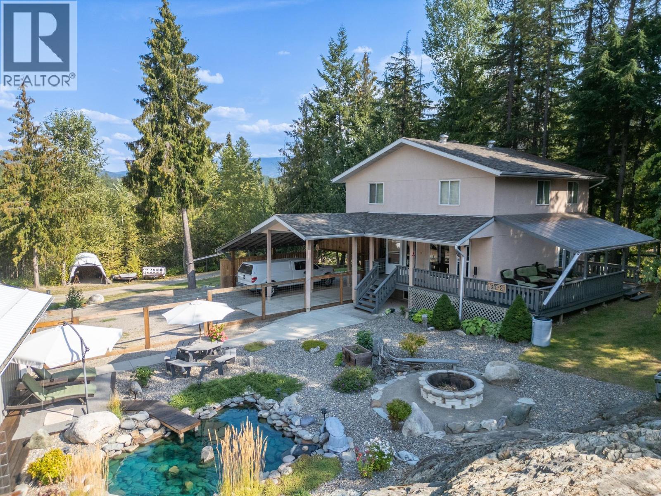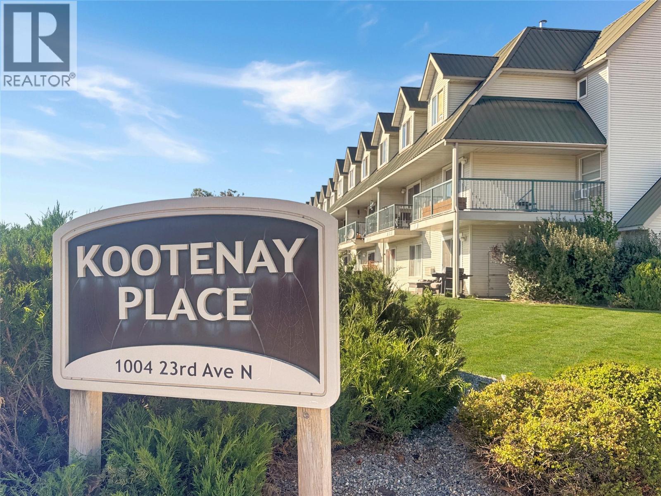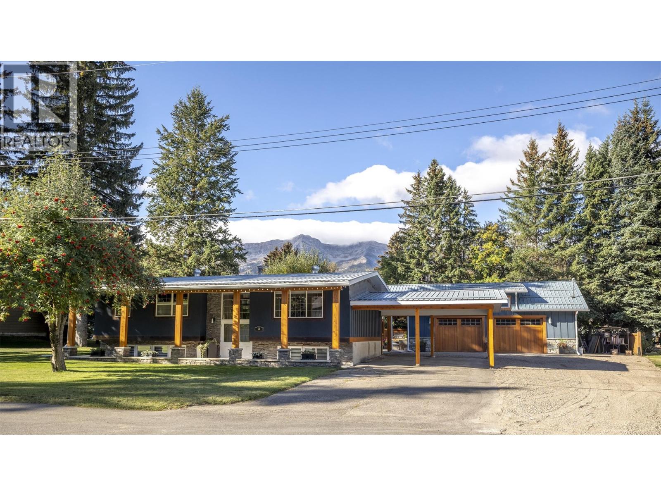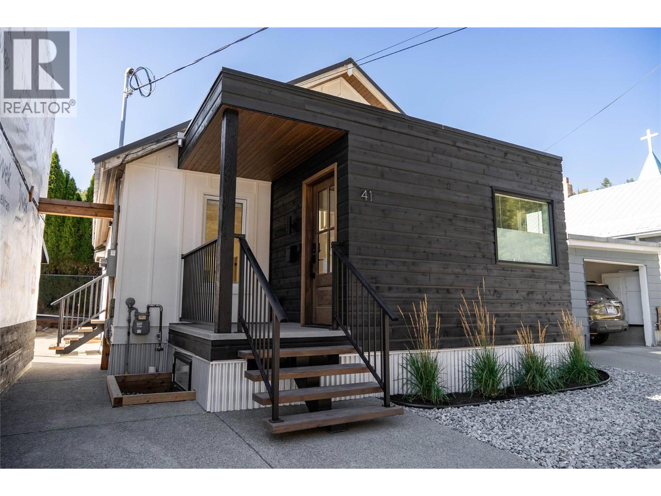
Highlights
Description
- Home value ($/Sqft)$504/Sqft
- Time on Housefulnew 6 hours
- Property typeSingle family
- StyleBungalow
- Median school Score
- Lot size3,049 Sqft
- Year built1926
- Garage spaces2
- Mortgage payment
Discover this beautifully renovated, elegant home in Kimberley, perfectly situated in the heart of downtown. Featuring 3 bedrooms and 2 modern bathrooms this bright and airy home offers an open concept design with stunning exposed beams. A large entrance welcomes you into the home, leading to a spacious living room, and the gourmet kitchen complete with custom cabinets, ample quartz counters, stainless appliances including a gas stove make this space a chef's dream. The fully renovated basement has a spacious bedroom, large family room with a wet bar, a washroom with walk in shower, laundry room complete with custom cabinetry, storage rooms and more. Enjoy breathtaking mountain views from the rooftop deck, ideal for relaxing or entertaining. This home was taken down to the studs, and the list of improvements is nearly endless.The renovations include new windows, siding, roof, insulation, water main, sewer, plumbing and electrical ( 200 amp service), water heater, furnace, heat pump, air cleaner, ductwork, luxury vinyl plank flooring and more. Other amenities include a double garage with 11' ceilings and oversized door, 100 amp service and reznor gas heater, and a versatile studio space with 60 amp service. Garage and deck siding is in the process of being completed. Don't miss your chance to own a stylish and functional retreat in one of BC's most sought after locations - call your Realty Professional today! (id:63267)
Home overview
- Cooling Heat pump
- Heat type Forced air, heat pump, see remarks
- Sewer/ septic Municipal sewage system
- # total stories 1
- Roof Unknown
- # garage spaces 2
- # parking spaces 1
- Has garage (y/n) Yes
- # full baths 2
- # total bathrooms 2.0
- # of above grade bedrooms 3
- Flooring Vinyl
- Subdivision Kimberley
- Zoning description Unknown
- Lot dimensions 0.07
- Lot size (acres) 0.07
- Building size 1340
- Listing # 10364112
- Property sub type Single family residence
- Status Active
- Bedroom 3.734m X 2.667m
Level: Basement - Storage 2.565m X 1.321m
Level: Basement - Utility 2.083m X 1.93m
Level: Basement - Laundry 2.261m X 2.311m
Level: Basement - Family room 4.597m X 3.404m
Level: Basement - Full bathroom 2.616m X 1.956m
Level: Basement - Other 4.064m X 1.905m
Level: Basement - Mudroom 3.962m X 2.515m
Level: Main - Foyer 1.524m X 1.397m
Level: Main - Living room 4.724m X 3.861m
Level: Main - Kitchen 3.658m X 3.861m
Level: Main - Primary bedroom 3.251m X 3.277m
Level: Main - Bedroom 3.353m X 3.251m
Level: Main - Bathroom (# of pieces - 4) 3.226m X 1.524m
Level: Main
- Listing source url Https://www.realtor.ca/real-estate/28919548/41-wallinger-avenue-kimberley-kimberley
- Listing type identifier Idx

$-1,800
/ Month

