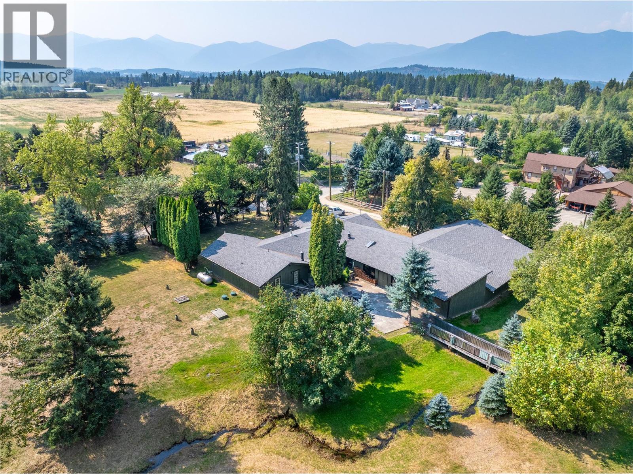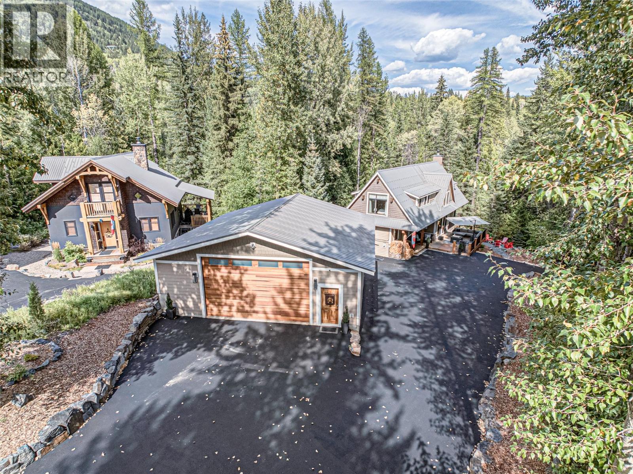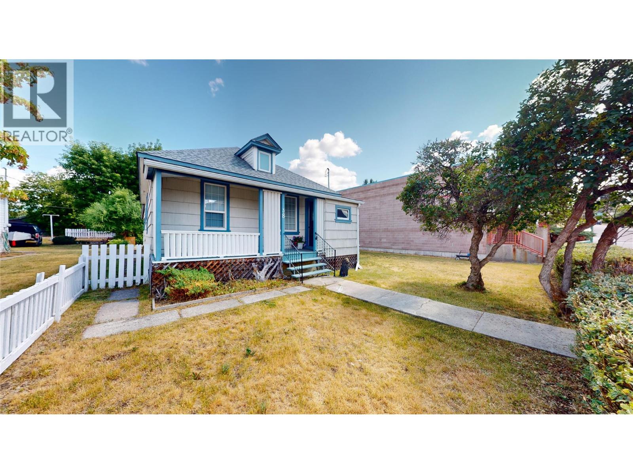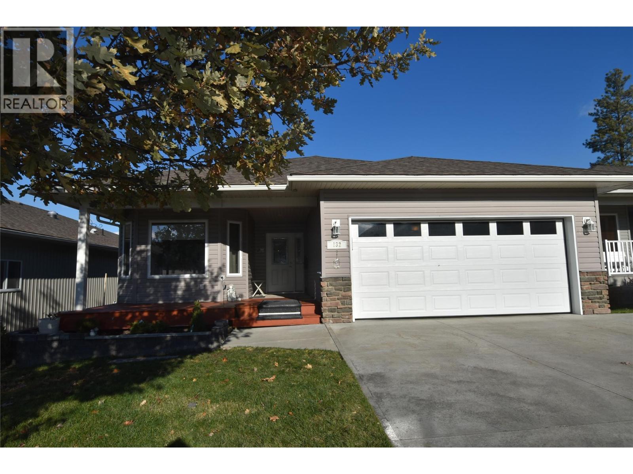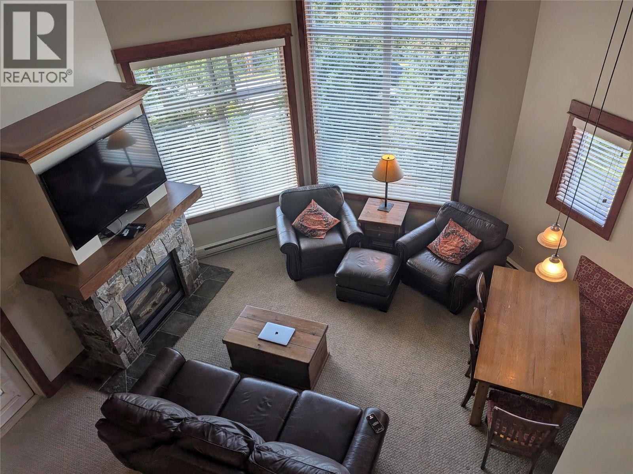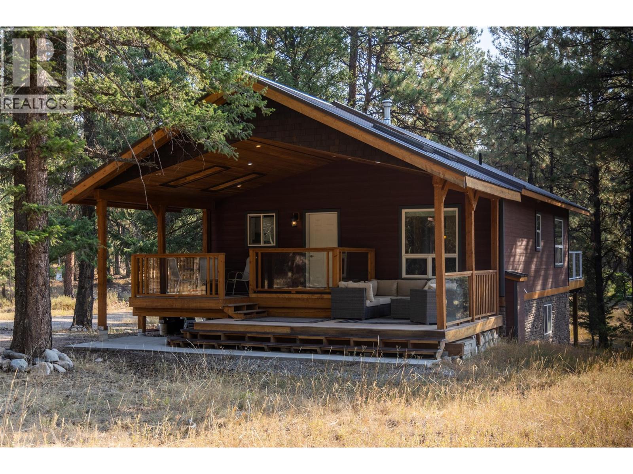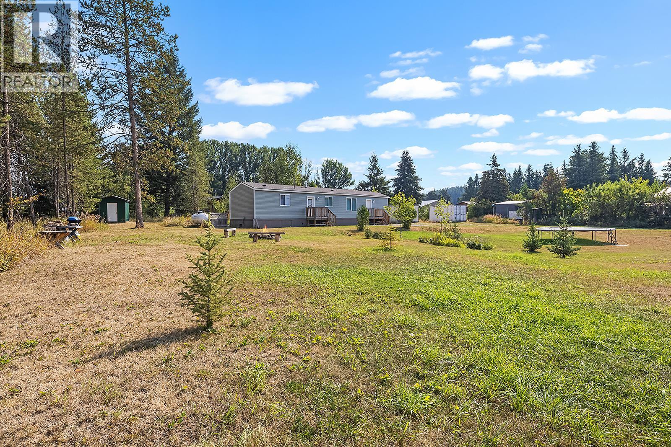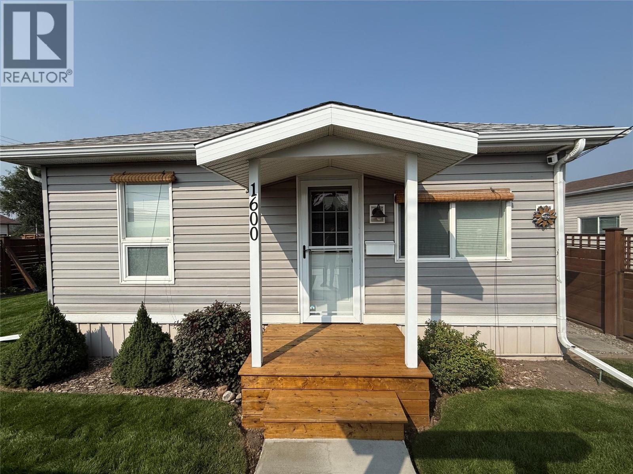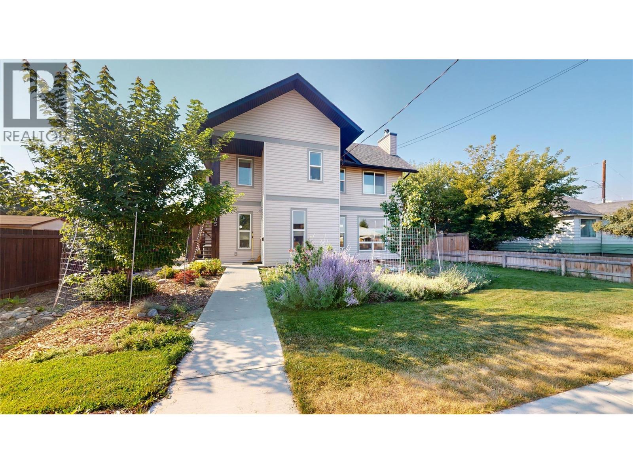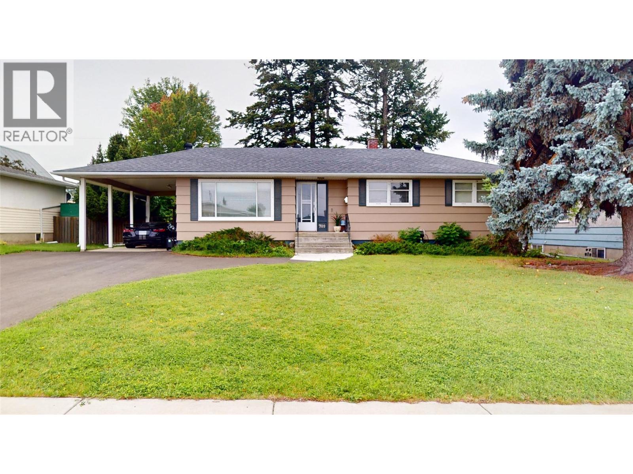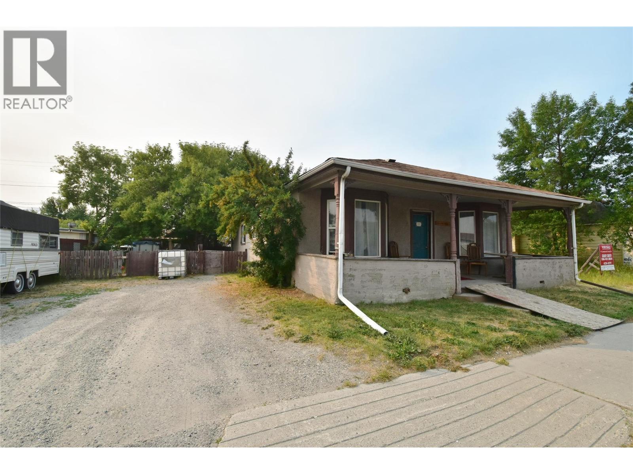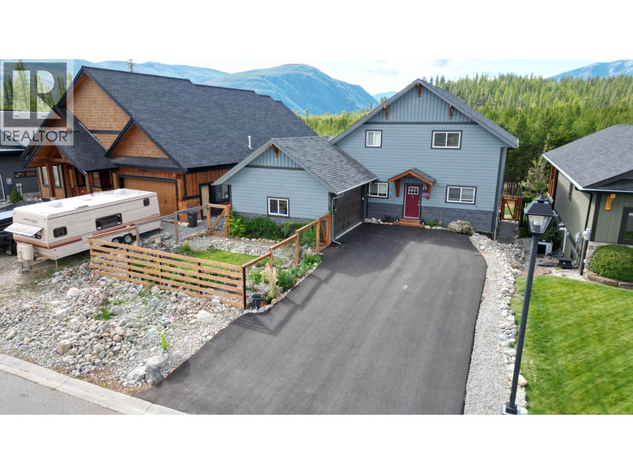
Highlights
Description
- Home value ($/Sqft)$318/Sqft
- Time on Houseful23 days
- Property typeSingle family
- Lot size9,148 Sqft
- Year built2020
- Garage spaces2
- Mortgage payment
Explore the tranquility of Forest Crowne in Kimberley, BC, with a bespoke 5-bedroom, 3-bathroom family home. The main homes features 3 bedrooms and 2 baths, with a basement in-law suite that has 2 bedrooms and a full bath, complete with a large living room and separate entrance. Built in 2020, this architectural masterpiece seamlessly blends modern sophistication with natural allure. Enjoy open-concept living spaces strategically designed to capture stunning vistas of Bootleg Mountain and St. Mary's Valley. The main floor has an open plan kitchen, living room, dining and a private deck. You will also find 2 bedrooms, bathroom with laundry. The second floor reveals a loft and Master bedroom with expansive windows framing majestic landscapes. The fully finished walkout basement offers the other 2 bedrooms, bathroom and versatile open living spaces. With fenced yards for privacy, embrace a mountain living lifestyle where home and nature harmonize seamlessly. (id:63267)
Home overview
- Heat type Forced air
- Sewer/ septic Municipal sewage system
- # total stories 2
- Roof Unknown
- Fencing Fence
- # garage spaces 2
- # parking spaces 2
- Has garage (y/n) Yes
- # full baths 3
- # total bathrooms 3.0
- # of above grade bedrooms 5
- Flooring Vinyl
- Subdivision Kimberley
- View Mountain view, valley view
- Zoning description Unknown
- Lot dimensions 0.21
- Lot size (acres) 0.21
- Building size 2671
- Listing # 10359619
- Property sub type Single family residence
- Status Active
- Primary bedroom 3.912m X 3.175m
Level: 2nd - Den 5.512m X 3.048m
Level: 2nd - Ensuite bathroom (# of pieces - 4) 3.708m X 3.073m
Level: 2nd - Bedroom 3.327m X 2.819m
Level: Basement - Living room 5.182m X 4.267m
Level: Basement - Storage 2.134m X 1.067m
Level: Basement - Dining nook 2.591m X 1.067m
Level: Basement - Recreational room 6.198m X 3.962m
Level: Basement - Bedroom 3.327m X 3.023m
Level: Basement - Bathroom (# of pieces - 4) 3.378m X 1.499m
Level: Basement - Bedroom 3.556m X 2.769m
Level: Main - Foyer 3.124m X 1.651m
Level: Main - Bedroom 3.607m X 3.048m
Level: Main - Dining room 3.581m X 2.311m
Level: Main - Living room 6.198m X 5.436m
Level: Main - Bathroom (# of pieces - 4) 3.658m X 1.803m
Level: Main - Kitchen 3.734m X 3.708m
Level: Main
- Listing source url Https://www.realtor.ca/real-estate/28740636/527-forest-crowne-drive-kimberley-kimberley
- Listing type identifier Idx

$-2,264
/ Month

