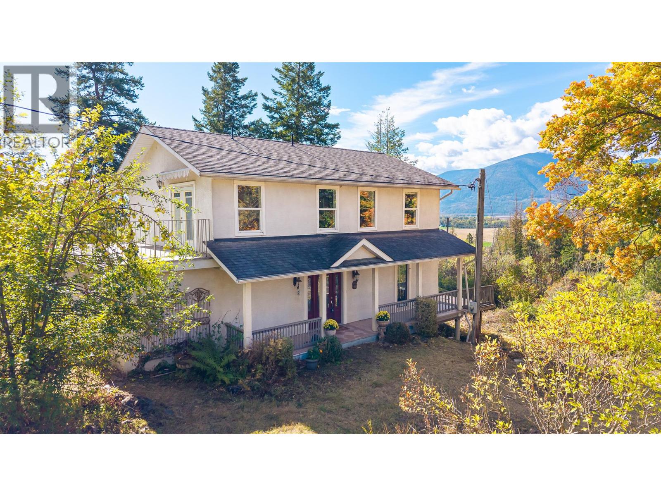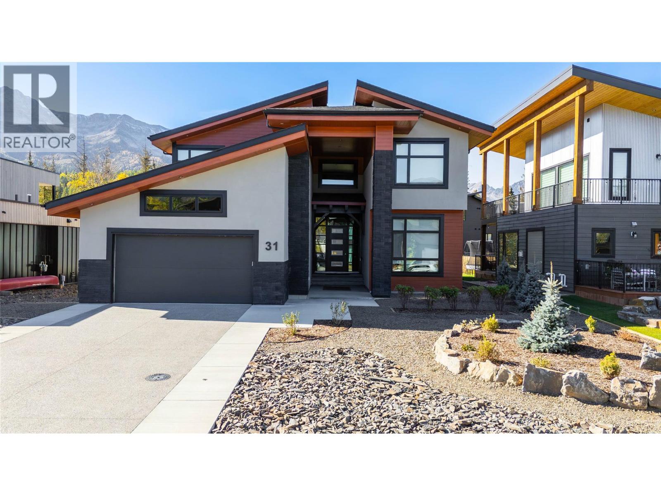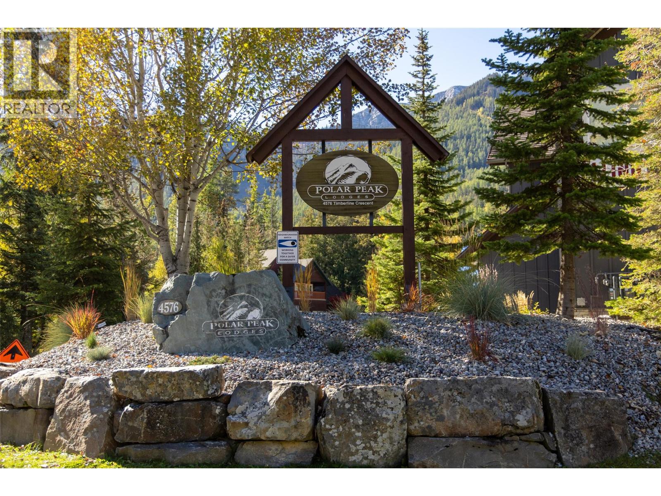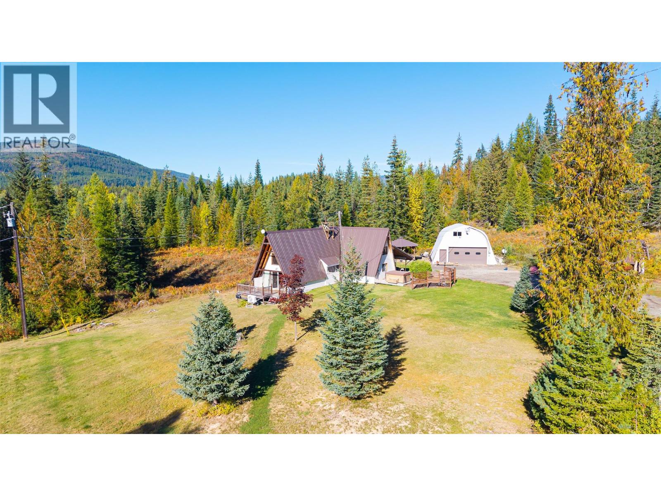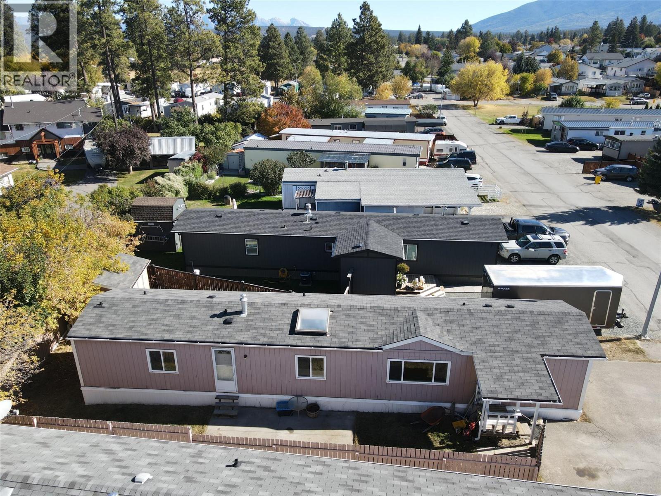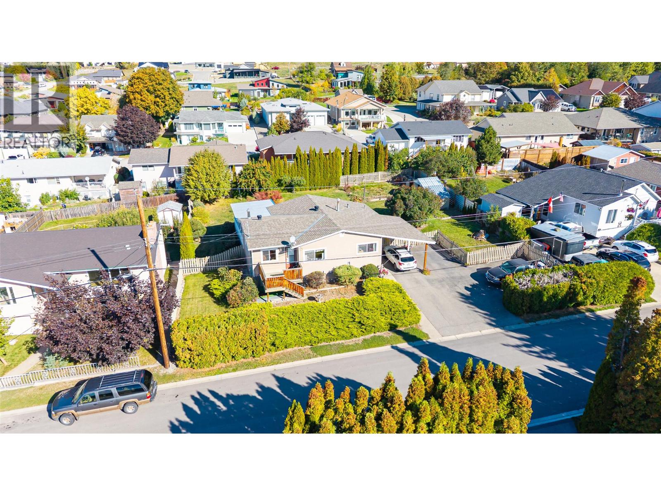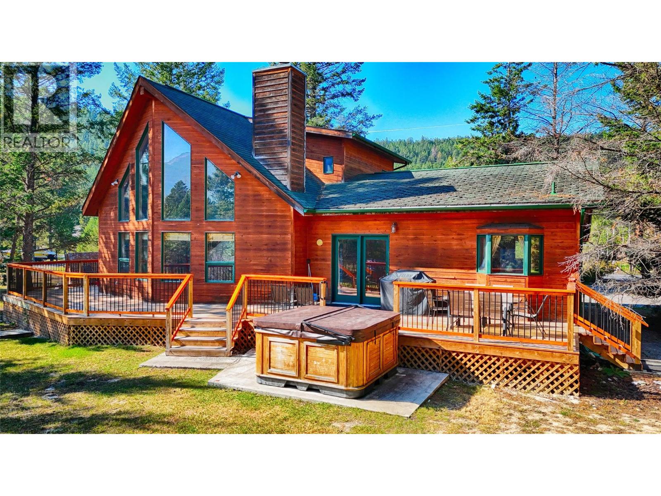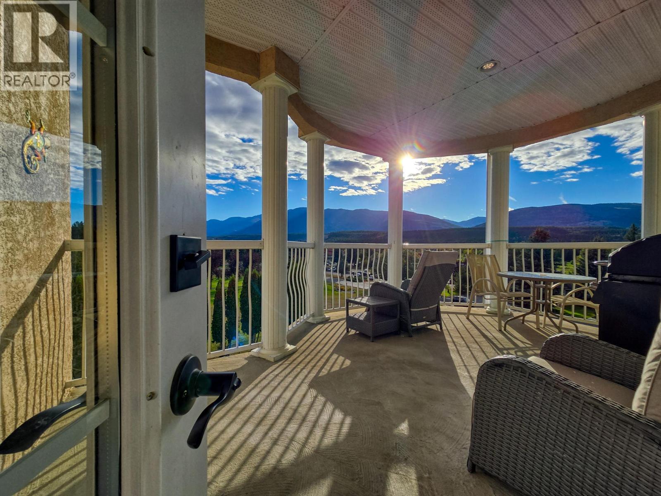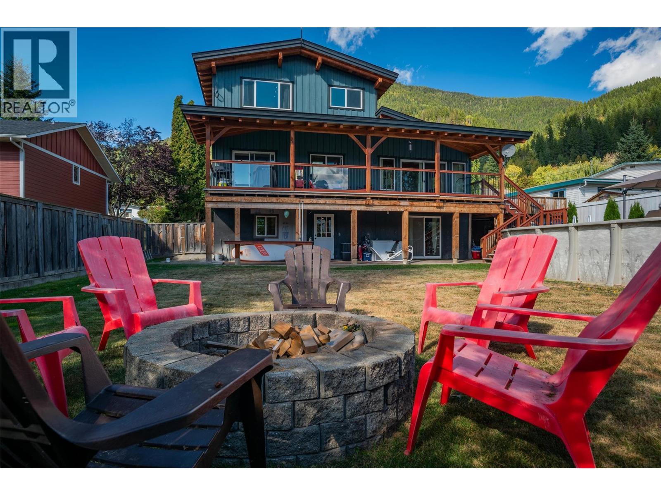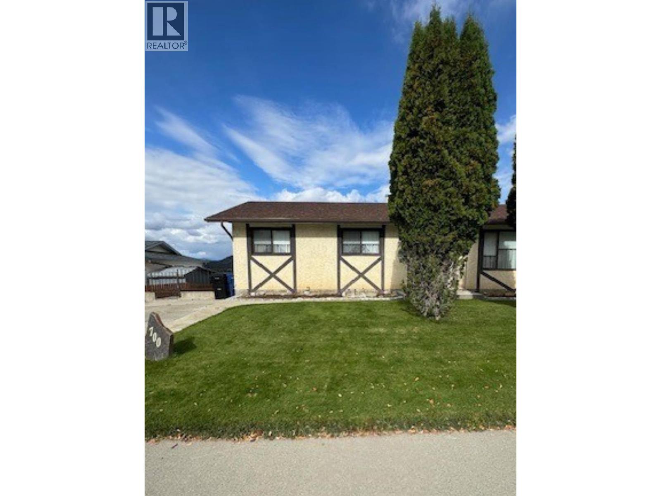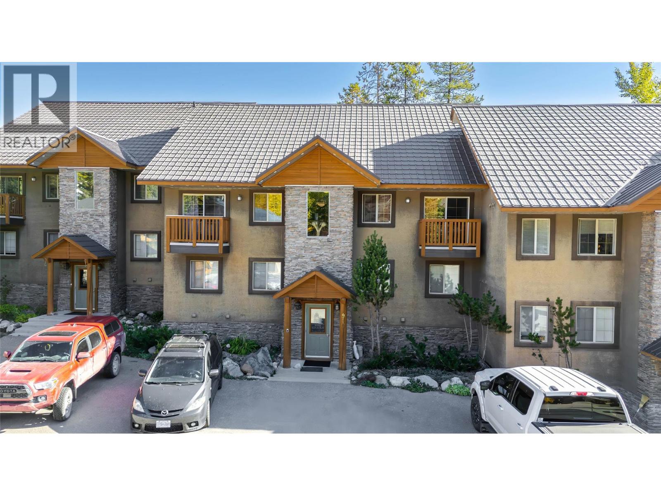
910 Dogwood Drive Unit 303
910 Dogwood Drive Unit 303
Highlights
Description
- Home value ($/Sqft)$535/Sqft
- Time on Housefulnew 7 hours
- Property typeSingle family
- Median school Score
- Year built2000
- Mortgage payment
Welcome to your dream alpine escape! This top-floor 2-bedroom, 2-bathroom condo offers breathtaking panoramic mountain views and ski-in/ski-out convenience. Step inside to find an inviting open-concept living space featuring rich hardwood floors, a cozy fireplace, and in-floor heating for year-round comfort. The fully furnished interior blends mountain charm with modern elegance, creating a warm and welcoming atmosphere from the moment you arrive. The kitchen is well-equipped for entertaining, and the private balcony is the perfect spot to take in the million-dollar views of the surrounding peaks. On top of all that, there is plenty of storage with a spacious storage room and ski locker. After a day on the slopes, relax in the common area hot tub or unwind fireside with friends and family. With its unbeatable location, premium finishes, and stunning vistas, this condo is the perfect mountain home or investment opportunity. (id:63267)
Home overview
- Heat source Other
- Sewer/ septic Municipal sewage system
- # total stories 1
- Roof Unknown
- # parking spaces 1
- # full baths 2
- # total bathrooms 2.0
- # of above grade bedrooms 2
- Flooring Hardwood, tile
- Has fireplace (y/n) Yes
- Community features Pet restrictions, pets allowed with restrictions, rentals allowed
- Subdivision Kimberley
- View Mountain view
- Zoning description Unknown
- Lot size (acres) 0.0
- Building size 840
- Listing # 10365485
- Property sub type Single family residence
- Status Active
- Full ensuite bathroom 2.413m X 1.6m
Level: Main - Foyer 2.489m X 1.6m
Level: Main - Living room 6.452m X 4.013m
Level: Main - Bedroom 3.708m X 2.464m
Level: Main - Kitchen 3.861m X 2.438m
Level: Main - Primary bedroom 4.801m X 2.819m
Level: Main - Full bathroom 2.235m X 1.6m
Level: Main
- Listing source url Https://www.realtor.ca/real-estate/28975188/910-dogwood-drive-unit-303-kimberley-kimberley
- Listing type identifier Idx

$-701
/ Month

