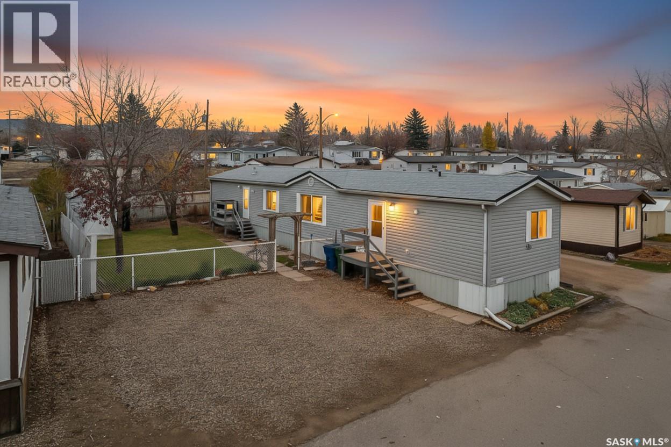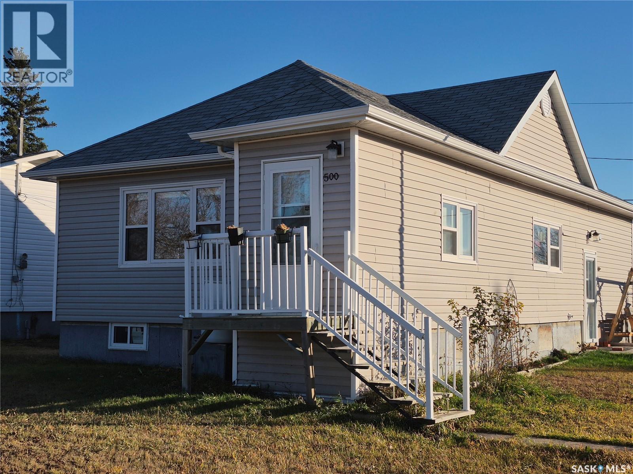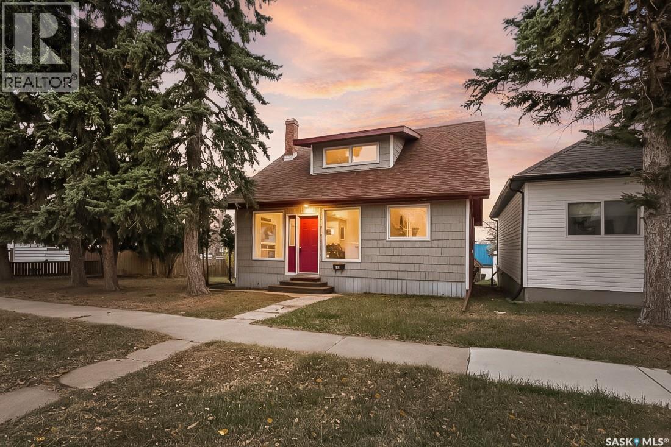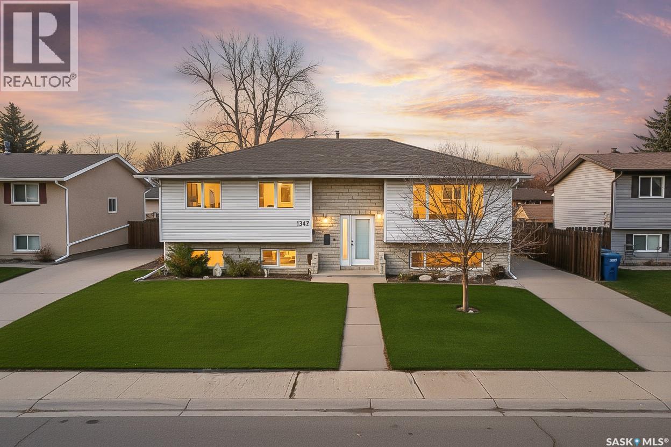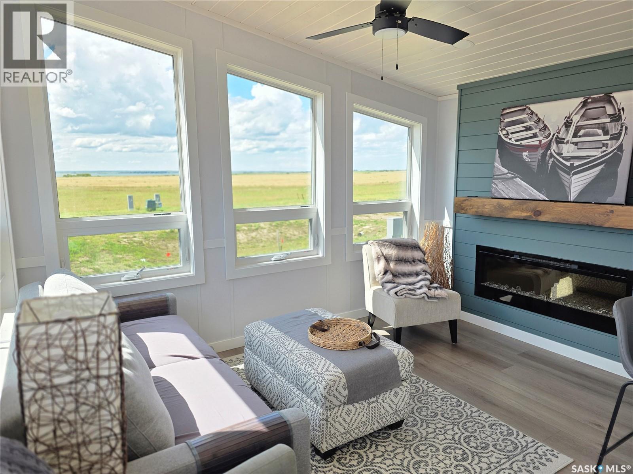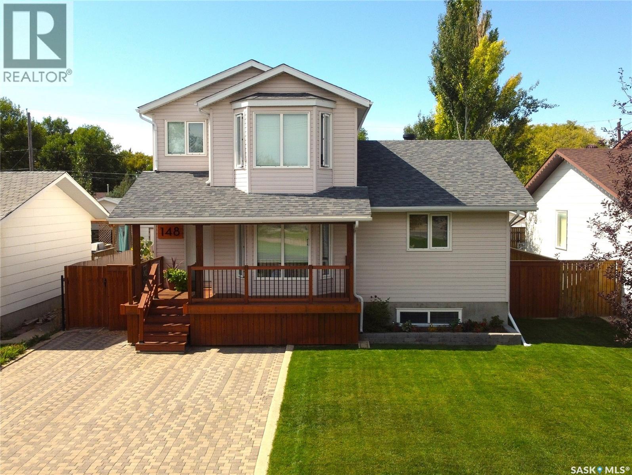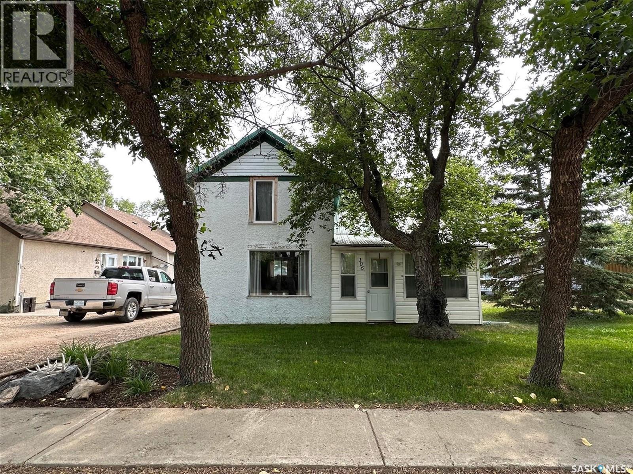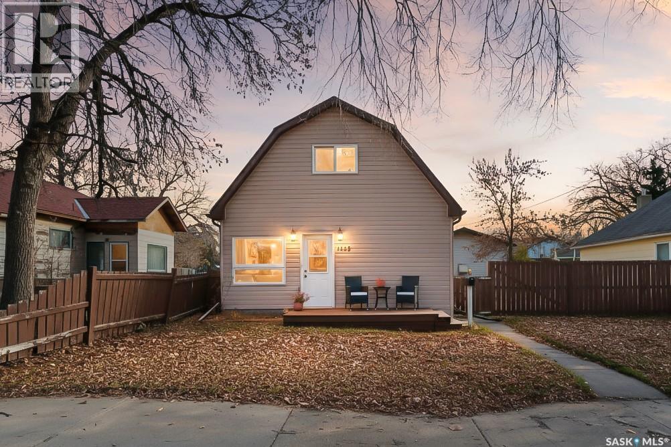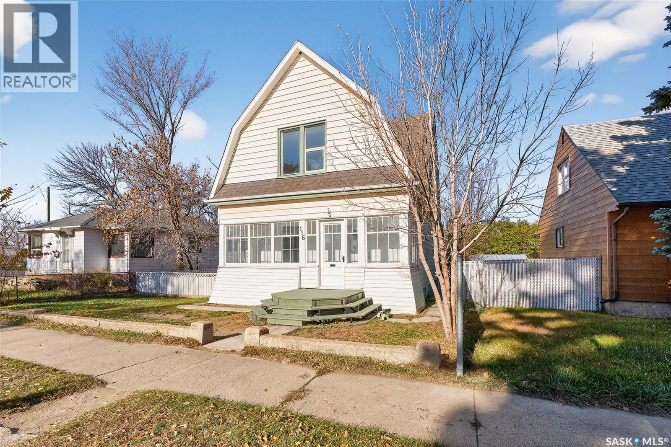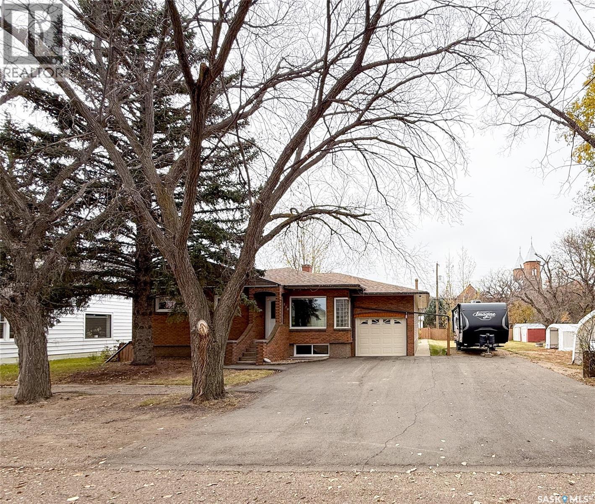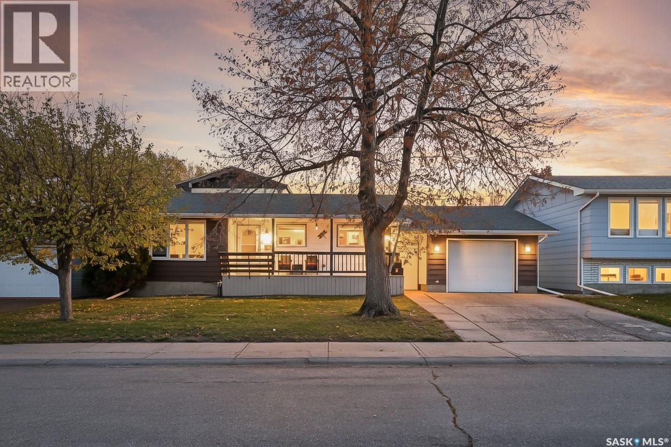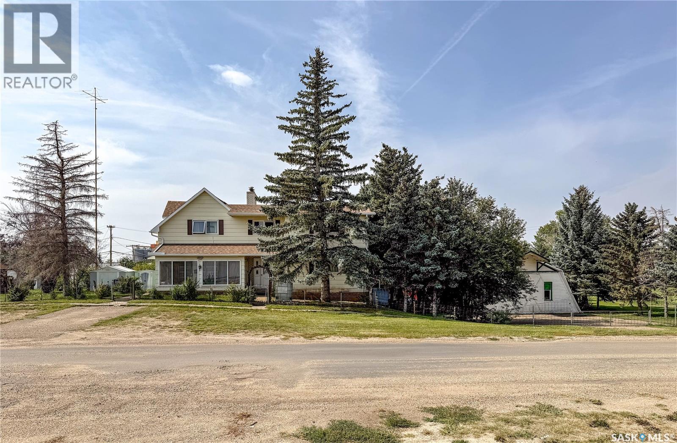
Highlights
Description
- Home value ($/Sqft)$54/Sqft
- Time on Houseful46 days
- Property typeSingle family
- Year built1920
- Mortgage payment
Welcome to 107 Centre Street in Kincaid — where charm, character & sheer square footage come together on a truly rare 37,260 sqft lot. With nearly 3,000 sqft above grade, a walkout-style basement, four main floor entries & countless rooms full of character & custom features, this isn’t just a home — it’s a story waiting to unfold. Step through the front entry w/ main floor laundry tucked into the closet & immediately feel the character. From here there’s access to one of two main floor bedrooms, the walkout basement, a cozy sunroom & a bright living space that opens into the show-stopping great room. Just off the kitchen, complete w/ a stunning wood-burning fireplace — this area makes for an unforgettable space for family gatherings. Up next, the kitchen - both nostalgic and functional w/ custom oak cabinetry, 2 ovens, some unique appliances & a layout that makes entertaining a joy. Just off the kitchen is a mudroom w/ a working sink. At the other end of the kitchen you’ll find the dining area & living room, offering access to the backyard through garden doors, the basement & the other main floor bedroom. Both main-floor bedrooms are connected by a creatively designed, shared bathroom featuring a toilet & vanity at each end, joined by a central tub/shower. W/ access only through the bedrooms & no dividing doors between the 2 sides, it’s a clever layout that adds charm & convenience. Upstairs, you’ll find 2 more bedrooms, 1 w/ a 4-piece ensuite & a crafter’s dream studio: wall-to-wall built-ins, sewing-specific cabinetry, built-in ironing board & access to a private enclosed balcony w/ stair access to the yard. The basement walkout is partially developed w/ an open flex area, 3-piece bath, craft room/workshop area & tons of storage. Dual furnaces (serviced 2024), dual A/C units (need updating) & 2 water heaters (1 new in 2024), 200amp panel. Outside? A heated triple garage/shop, 6 sheds, firepit, fruit trees, & much more. Space. Character. Possibility. Welcome home. (id:63267)
Home overview
- Heat source Natural gas
- Heat type Forced air
- # total stories 2
- Fencing Fence
- Has garage (y/n) Yes
- # full baths 5
- # total bathrooms 5.0
- # of above grade bedrooms 5
- Lot desc Lawn, garden area
- Lot dimensions 37260
- Lot size (acres) 0.8754699
- Building size 2984
- Listing # Sk018423
- Property sub type Single family residence
- Status Active
- Other 7.544m X 7.01m
Level: 2nd - Ensuite bathroom (# of pieces - 4) 2.261m X 0.914m
Level: 2nd - Bedroom 3.404m X 3.073m
Level: 2nd - Bedroom 3.683m X 2.261m
Level: 2nd - Bedroom 3.429m X 2.286m
Level: 2nd - Bonus room 5.639m X 3.734m
Level: Basement - Bathroom (# of pieces - 3) 2.21m X 1.524m
Level: Basement - Other 4.445m X 4.14m
Level: Basement - Storage Level: Basement
- Other 12.192m X 6.782m
Level: Basement - Sunroom 5.258m X 1.626m
Level: Main - Other 5.182m X 3.454m
Level: Main - Bedroom 4.445m X 3.505m
Level: Main - Office 3.505m X 2.489m
Level: Main - Living room 3.785m X 4.978m
Level: Main - Other 7.645m X 4.089m
Level: Main - Bathroom (# of pieces - 5) 2.184m X 2.159m
Level: Main - Laundry 3.454m X 2.261m
Level: Main - Mudroom 2.311m X 1.829m
Level: Main - Kitchen 4.648m X 4.115m
Level: Main
- Listing source url Https://www.realtor.ca/real-estate/28869495/107-centre-street-kincaid
- Listing type identifier Idx

$-427
/ Month

