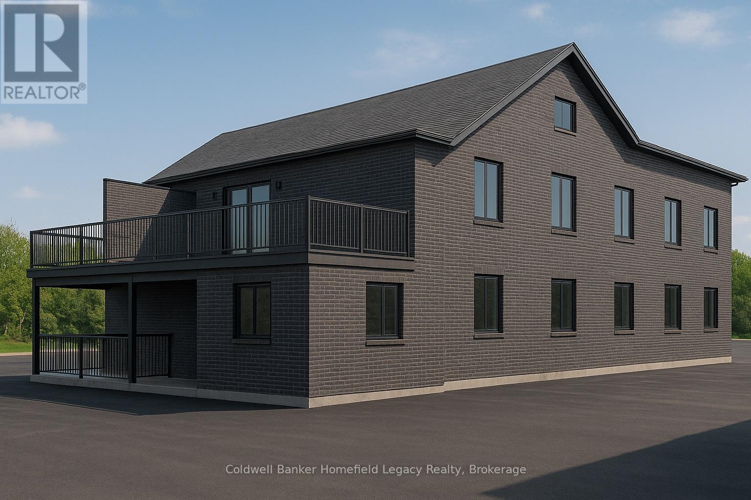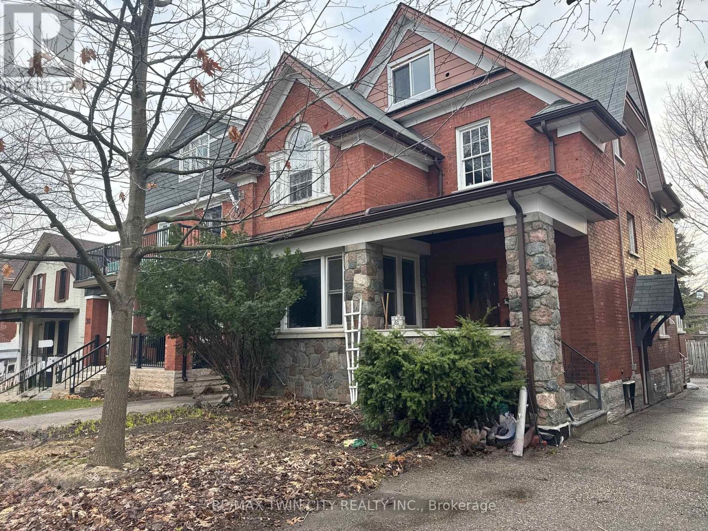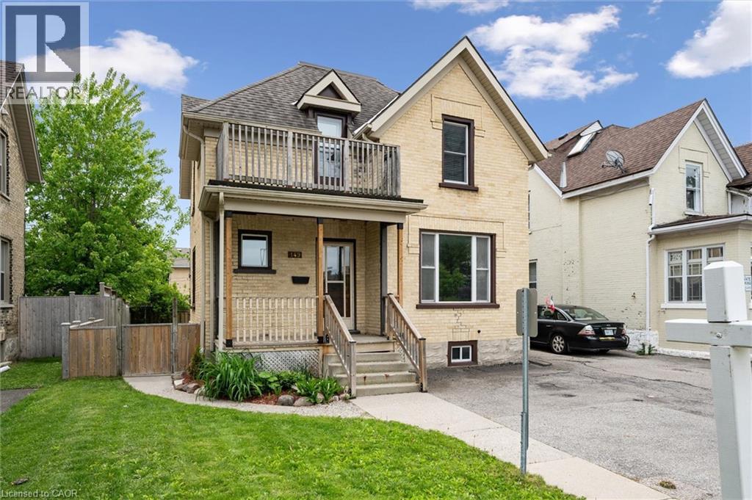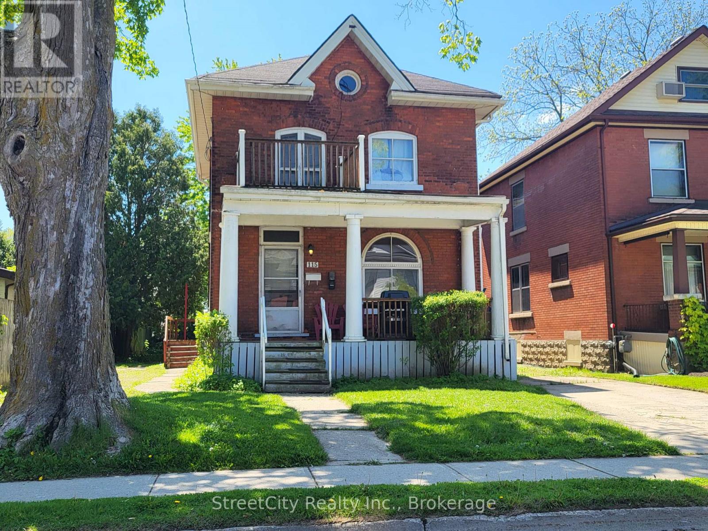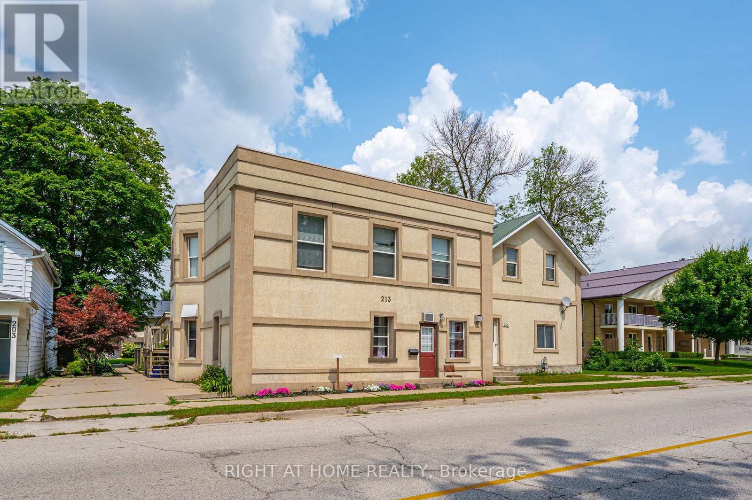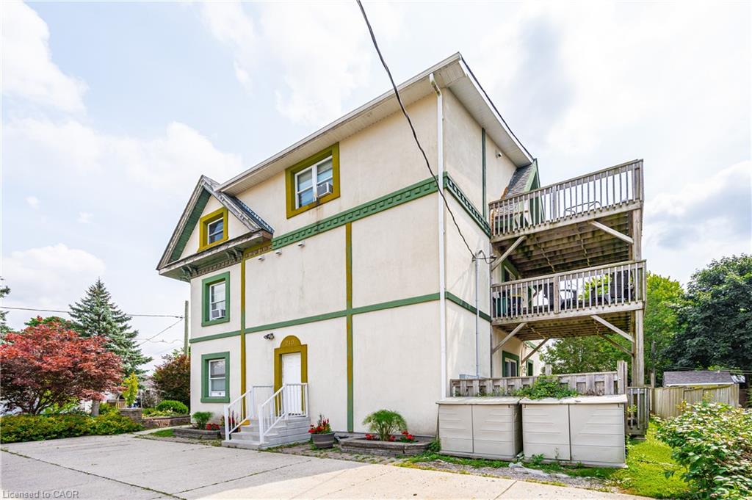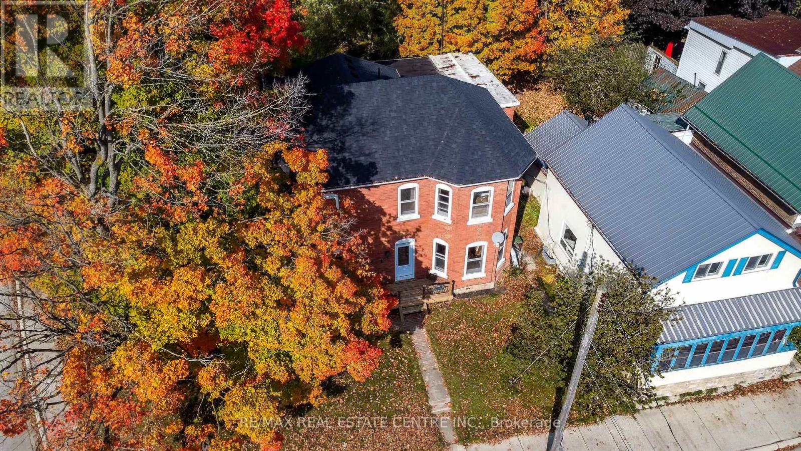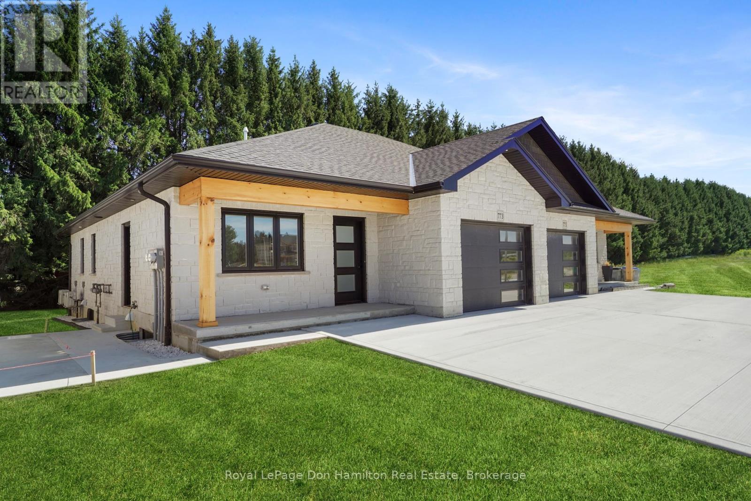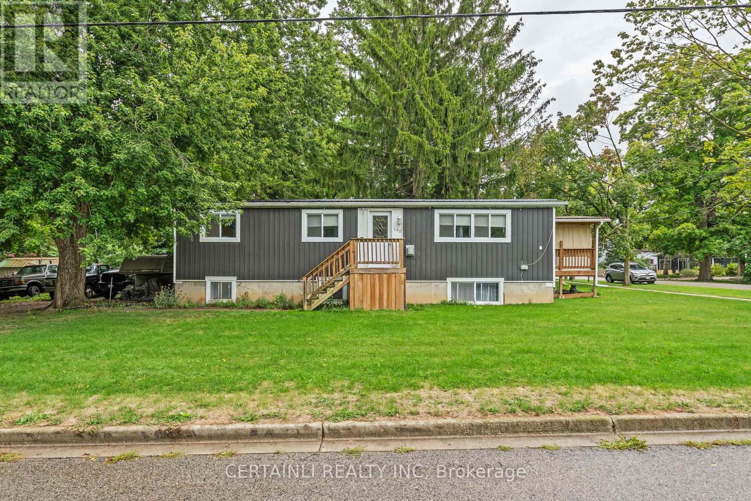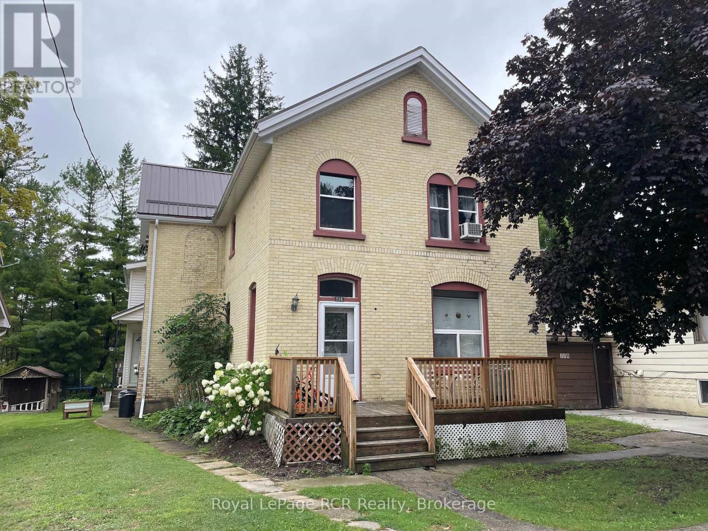- Houseful
- ON
- Kincardine
- N0G
- 103 King St
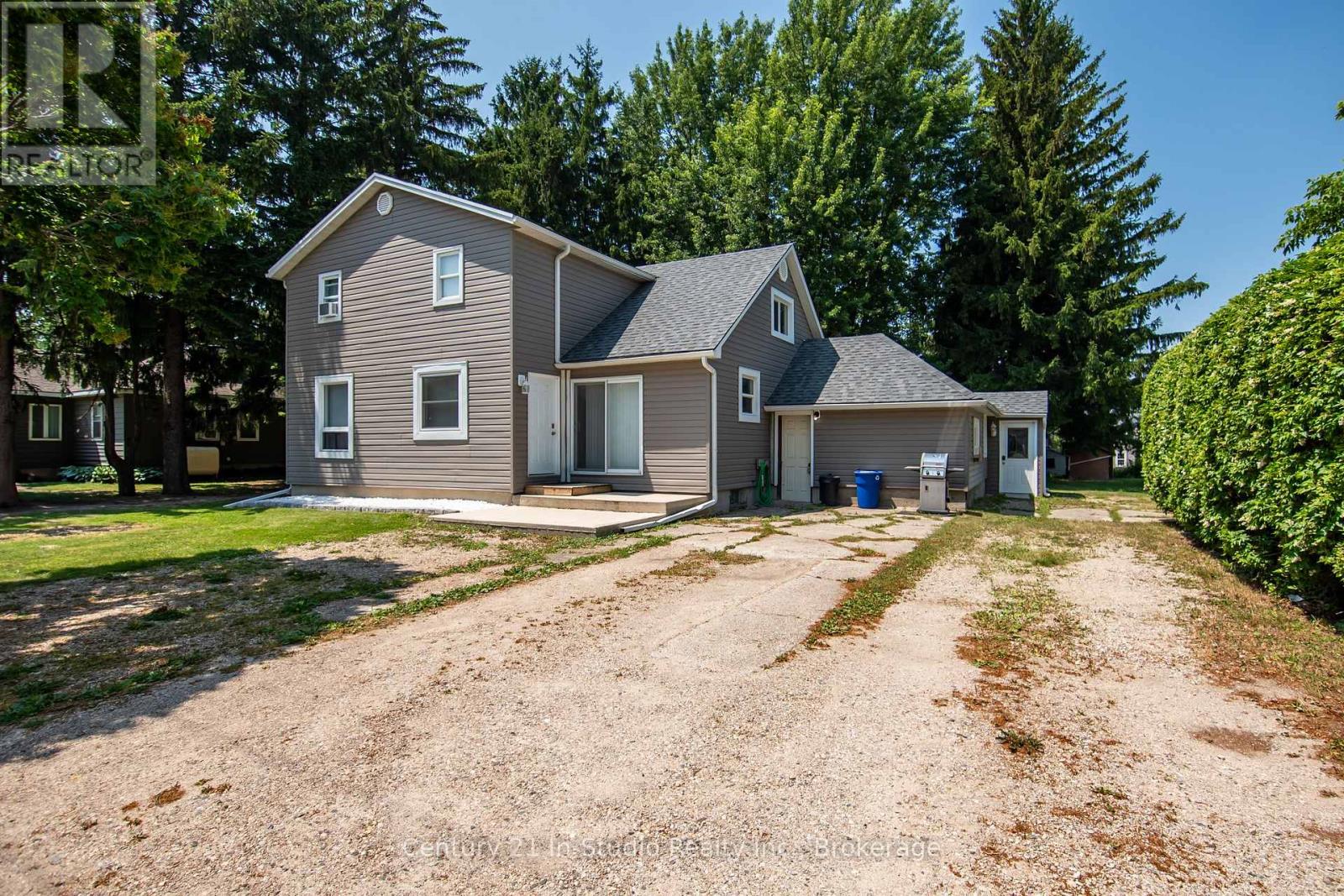
Highlights
Description
- Time on Houseful168 days
- Property typeMulti-family
- Mortgage payment
Welcome all to 103 King Street in Tiverton Ontario. If you're looking for a great investment property or a place to call home with income generation month after month you don't want to miss this opportunity! This 9 bedroom, 4 Kitchen and 4 bathroom cashflow dream is ready for its next owner. The home currently has 7 great tenants and a strong Cap rate of 8.6%. 103 King street offers a high quality investment all while on a large lot in a great location. In order to gain a solid understanding of the layout please find the floor plan among the pictures. Please inquire for all income and expenses to the property. They have been recorded in detail and are available to those of interest. If you are looking for a great investment opportunity or a chance to live in a great space and have your mortgage paid for you this is it! For more information or to book a showing to view this great property reach out today. (id:55581)
Home overview
- Cooling Central air conditioning
- Heat source Electric
- Heat type Heat pump
- Sewer/ septic Sanitary sewer
- # total stories 2
- # parking spaces 9
- # full baths 4
- # total bathrooms 4.0
- # of above grade bedrooms 9
- Subdivision Kincardine
- Directions 2193565
- Lot size (acres) 0.0
- Listing # X12035558
- Property sub type Multi-family
- Status Active
- 2nd bedroom 3.07m X 3.01m
Level: 2nd - 3rd bedroom 2.98m X 2.77m
Level: 2nd - Bathroom 2.98m X 1.55m
Level: 2nd - Kitchen 3.62m X 2.8m
Level: 2nd - Bedroom 4.26m X 2.98m
Level: 2nd - Dining room 2.92m X 2.86m
Level: 2nd - Bedroom 3.07m X 2.92m
Level: Ground - Bedroom 4.63m X 2.68m
Level: Ground - Bathroom 1.95m X 1.43m
Level: Ground - Bathroom 2.16m X 1.25m
Level: Ground - Kitchen 3.2m X 2.92m
Level: Ground - 2nd bedroom 3.59m X 2.16m
Level: Ground - Living room 4.75m X 4.05m
Level: Ground - Bedroom 3.32m X 2.8m
Level: Main - Living room 3.56m X 2.47m
Level: Main - 2nd bedroom 3.47m X 3.41m
Level: Main - Dining room 4.14m X 3.5m
Level: Main - Foyer 3.5m X 2.59m
Level: Main - Bedroom 3.44m X 2.77m
Level: Main - Bathroom 1.55m X 1.25m
Level: Main
- Listing source url Https://www.realtor.ca/real-estate/28060480/103-king-street-kincardine-kincardine
- Listing type identifier Idx

$-2,000
/ Month

