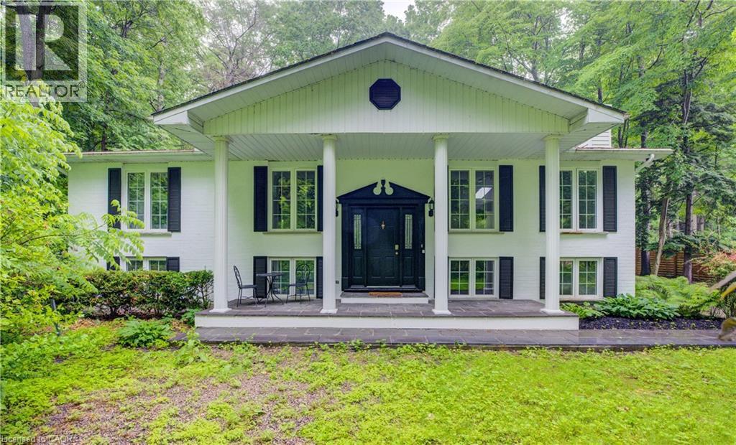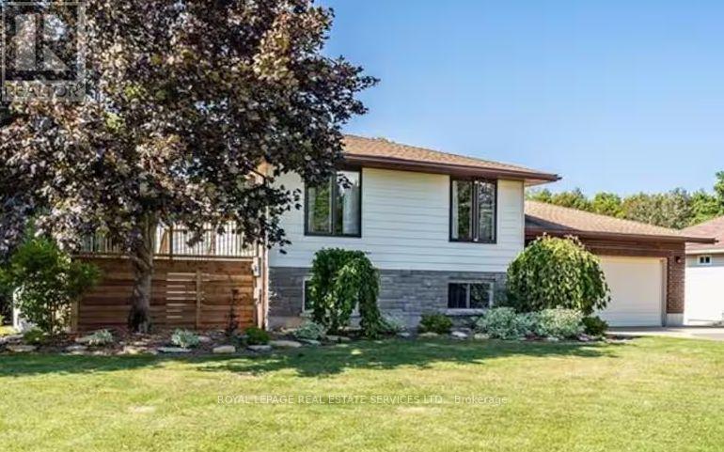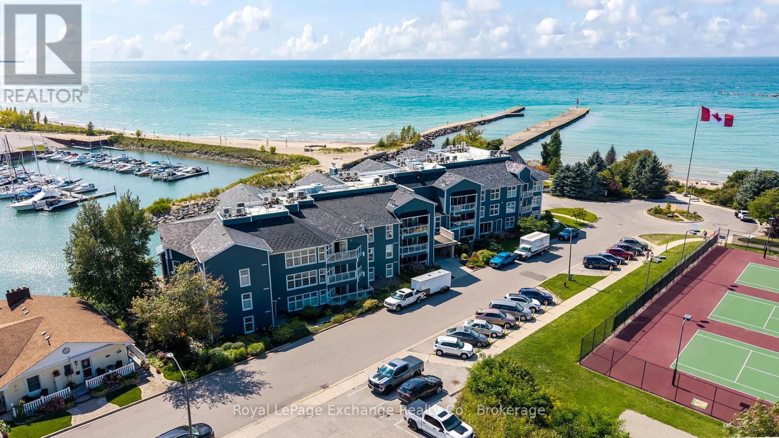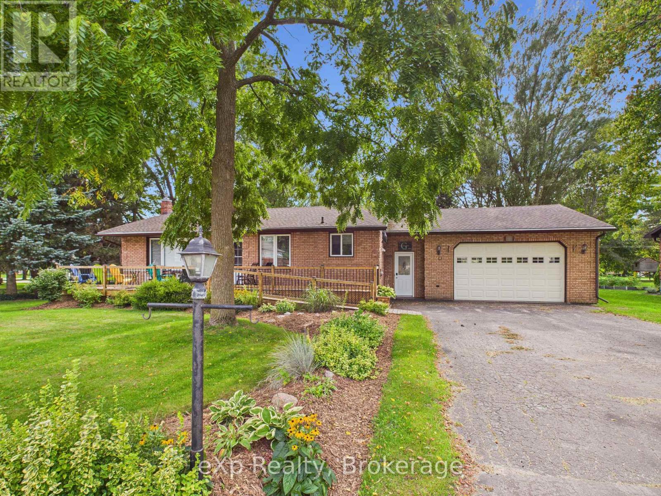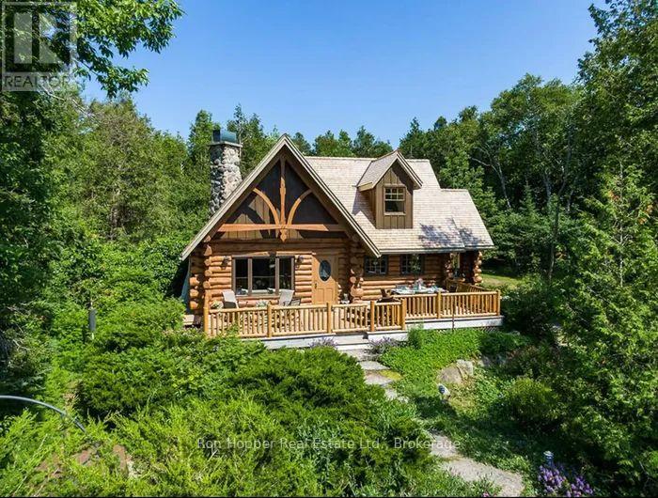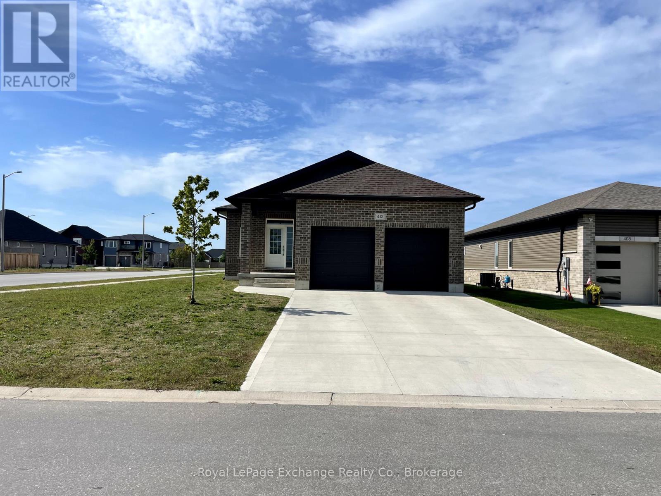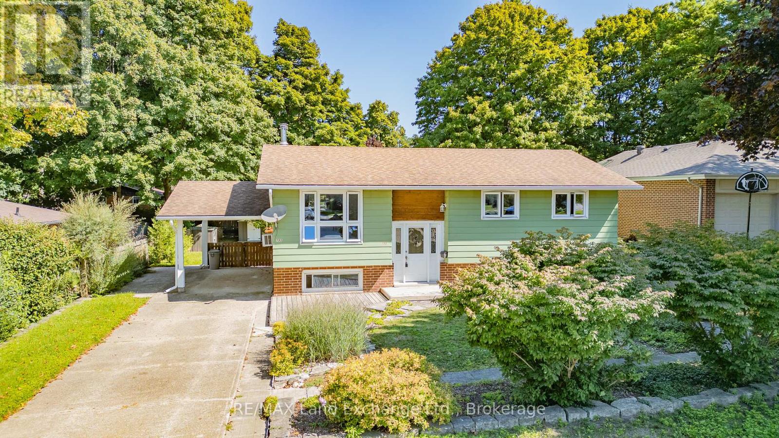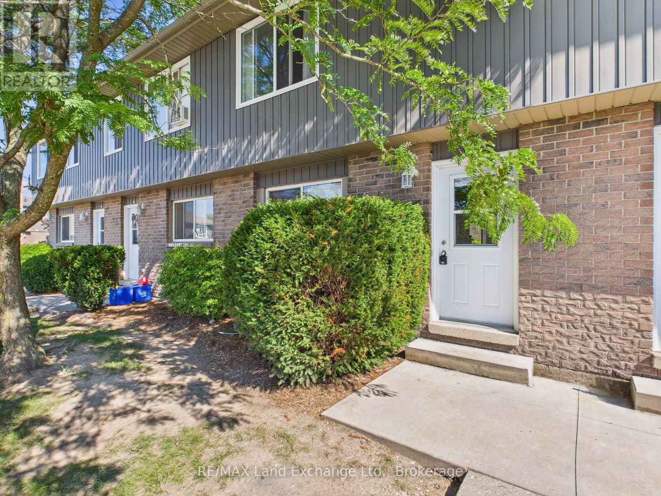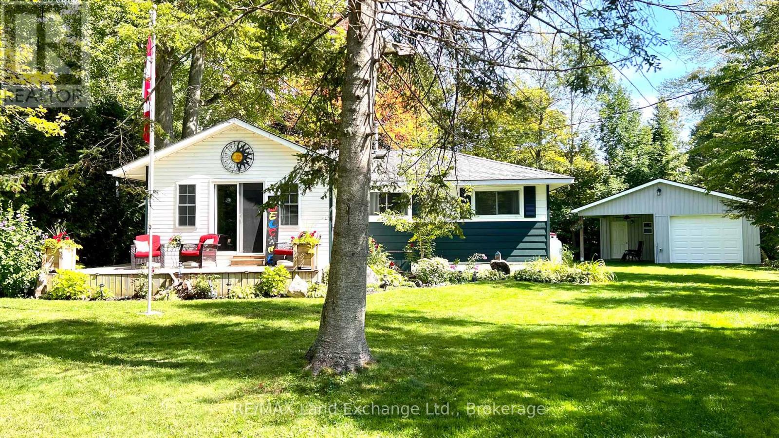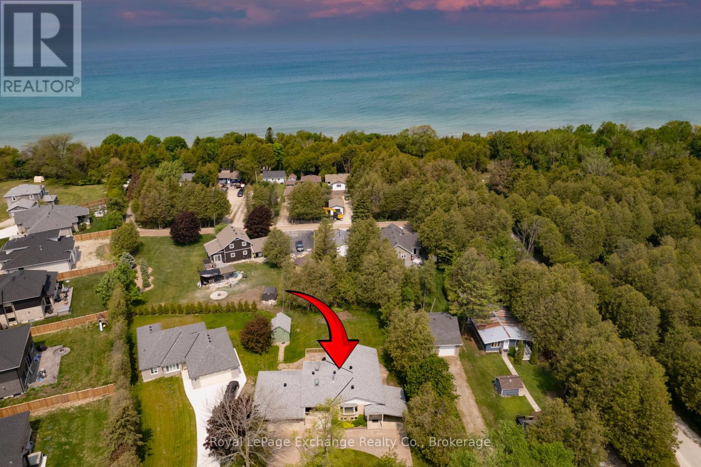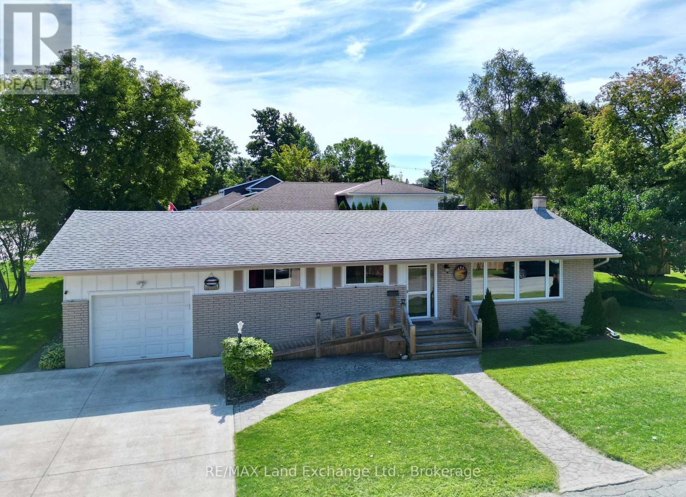- Houseful
- ON
- Kincardine
- N2Z
- 1051 Sutton St
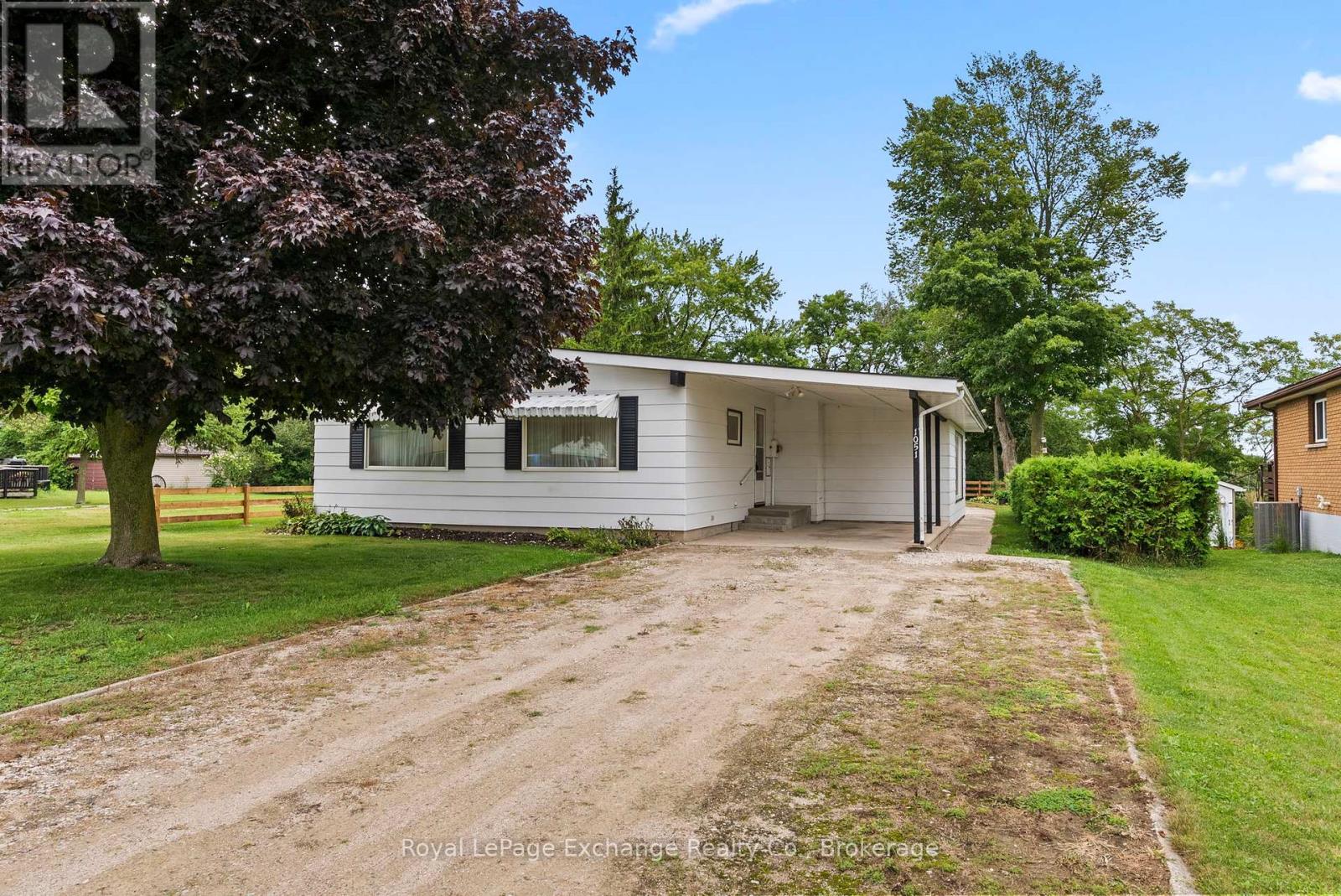
Highlights
Description
- Time on Houseful14 days
- Property typeSingle family
- StyleBungalow
- Median school Score
- Mortgage payment
Welcome to this spacious and versatile 3-bedroom, 2-bath bungalow offering the perfect blend of comfort and functionality. Conveniently located near No Frills, Sobeys, Dollarama, a variety of restaurants, and the Bruce Power Training Station, this home is ideal for families and commuters alike, with quick access to Highway 21. Inside, the main floor features a bright eat-in kitchen, a cozy living room with vaulted ceilings and two secondary bedrooms with excellent built-in closet and storage solutions. The primary bedroom includes a private 2-piece ensuite, while a 4-piece main bathroom serves the rest of the home. A large family room with a natural gas fireplace and a built-in bar provides the perfect setting for entertaining or relaxing evenings. Car enthusiasts and hobbyists will love the 883 sq. ft. detached garage/workshop, fully insulated with hydro, concrete floors, built-in workbenches, storage cupboards and even a work pit ideal for working on vehicles. The property also offers a covered carport and space for up to 4 additional vehicles ensuring plenty of parking for family and guests. This property combines everyday convenience with exceptional workspace potential perfect for anyone seeking a functional home with a dream garage setup. (id:63267)
Home overview
- Cooling Central air conditioning
- Heat source Electric
- Heat type Heat pump
- Sewer/ septic Sanitary sewer
- # total stories 1
- # parking spaces 6
- Has garage (y/n) Yes
- # full baths 1
- # half baths 1
- # total bathrooms 2.0
- # of above grade bedrooms 3
- Has fireplace (y/n) Yes
- Community features School bus, community centre
- Subdivision Kincardine
- Lot desc Landscaped
- Lot size (acres) 0.0
- Listing # X12359485
- Property sub type Single family residence
- Status Active
- 2nd bedroom 2.87m X 2.95m
Level: Main - Bedroom 2.87m X 3.45m
Level: Main - Kitchen 3.53m X 4.11m
Level: Main - 3rd bedroom 2.87m X 2.95m
Level: Main - Family room 5.64m X 7.54m
Level: Main - Living room 3.52m X 4.04m
Level: Main
- Listing source url Https://www.realtor.ca/real-estate/28766334/1051-sutton-street-kincardine-kincardine
- Listing type identifier Idx

$-1,261
/ Month

