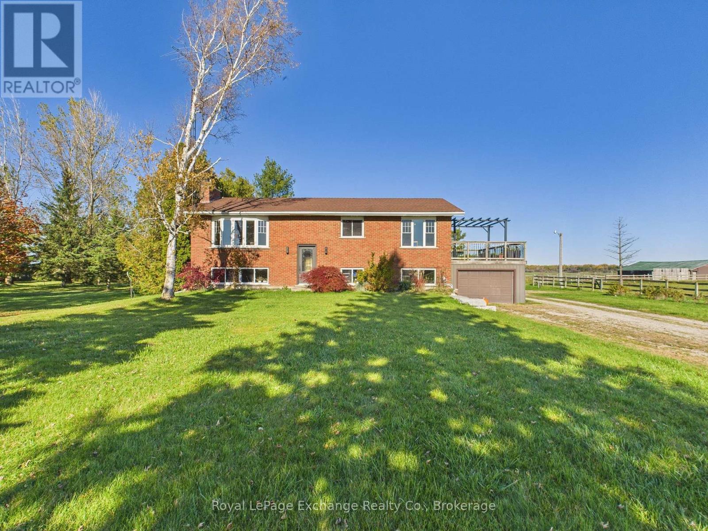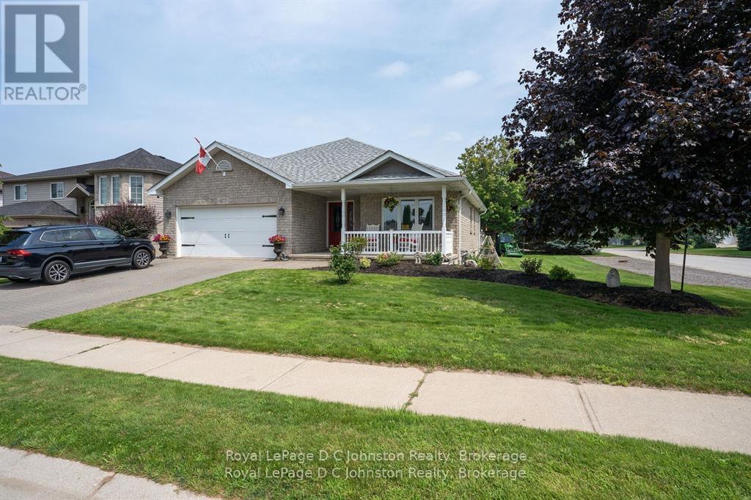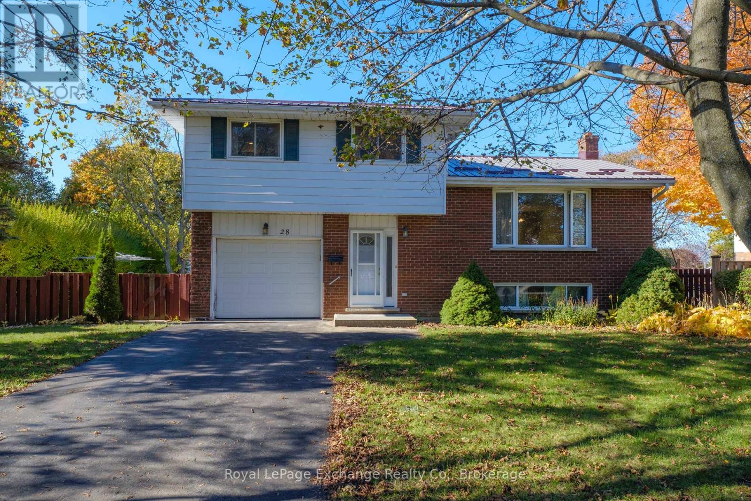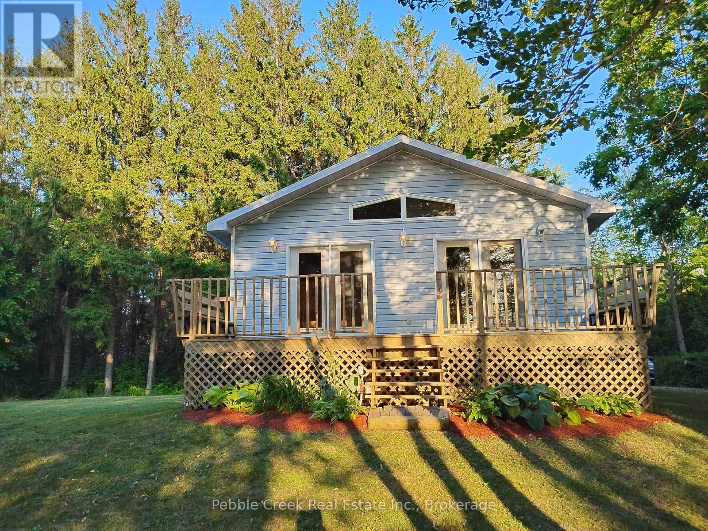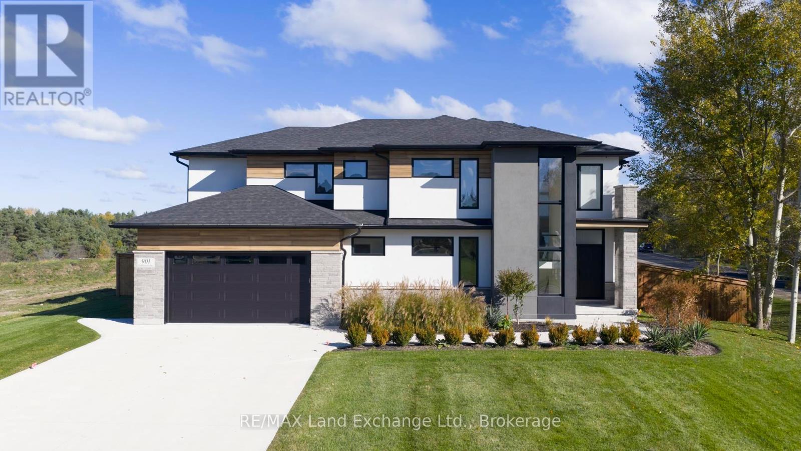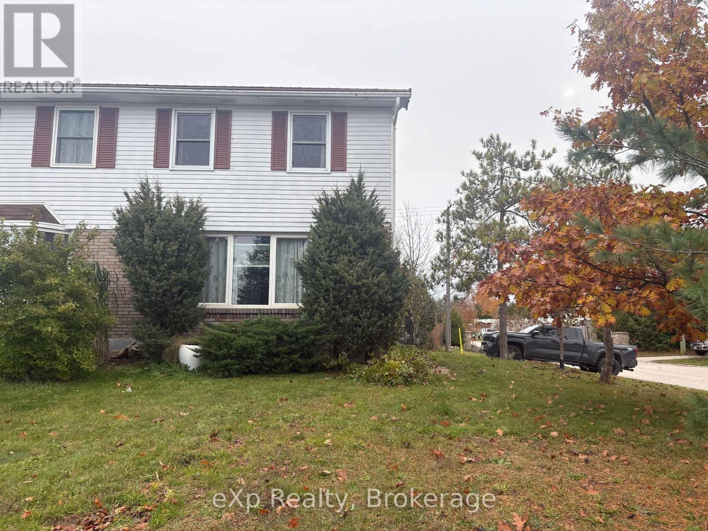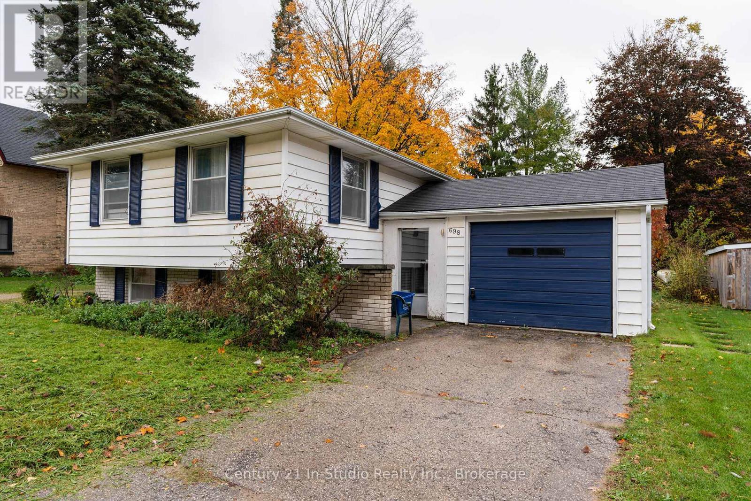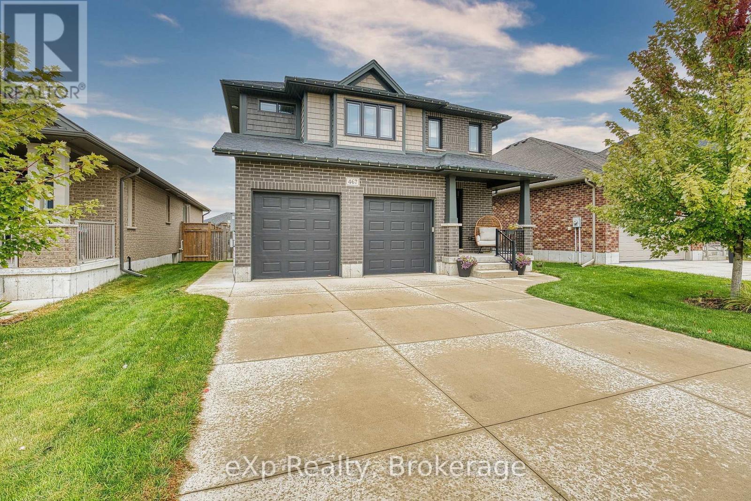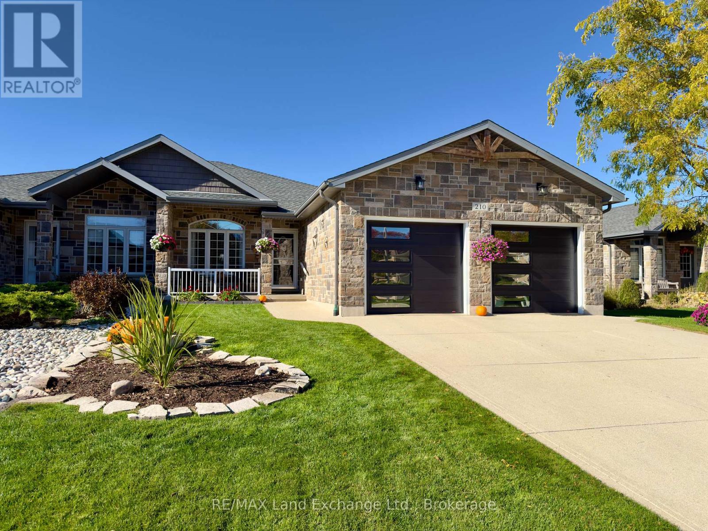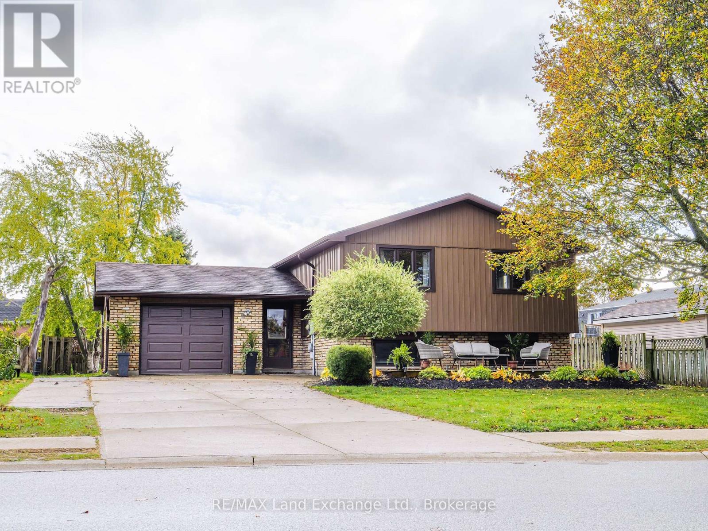- Houseful
- ON
- Kincardine
- N2Z
- 1180 Queen St
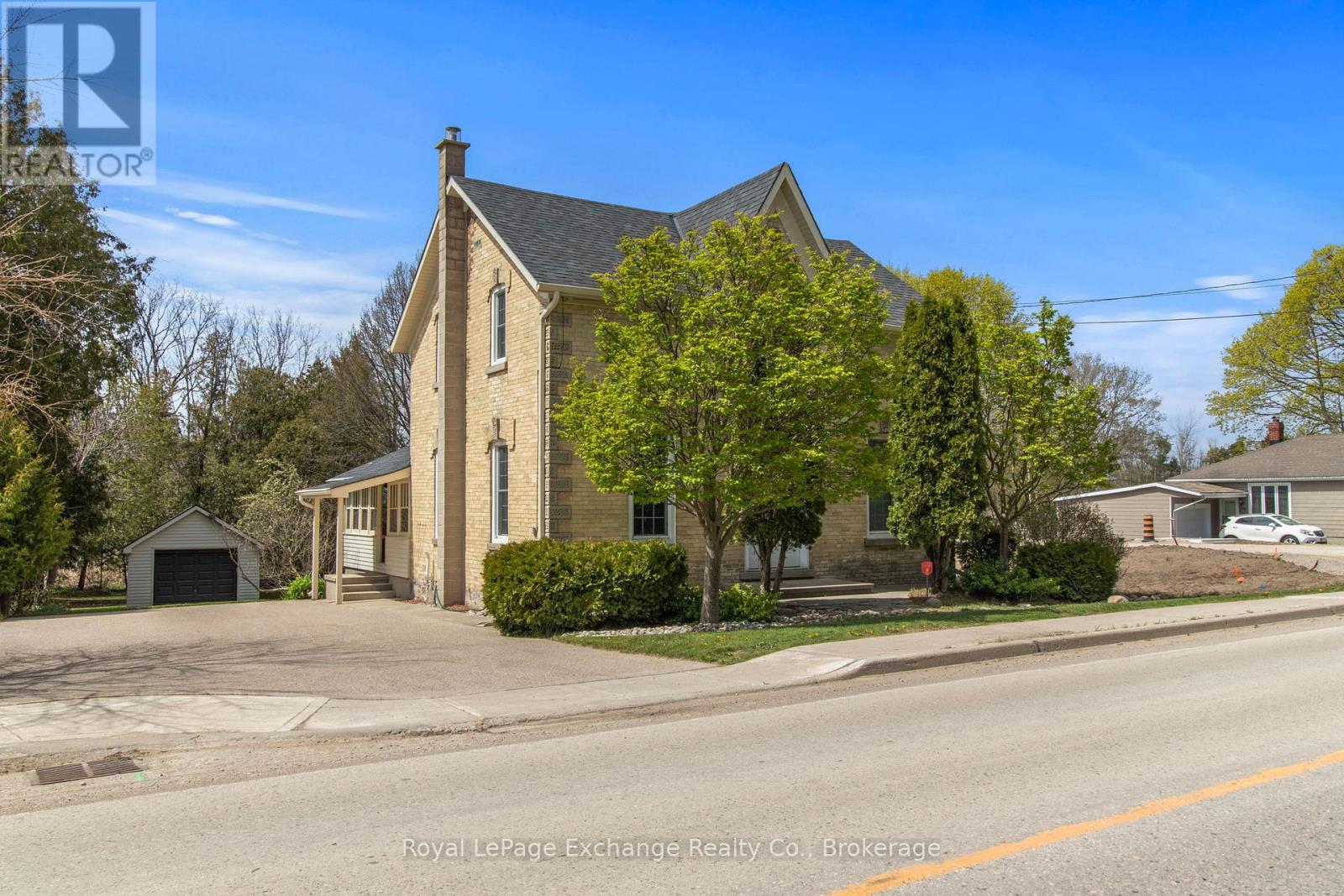
Highlights
Description
- Time on Houseful48 days
- Property typeSingle family
- Median school Score
- Mortgage payment
Well-maintained 1.5 storey yellow brick century home on a generous 64.7ft x 179.56ft lot in the growing community of Kincardine. Ideally located within walking distance to the golf course, downtown, beach, hospital, and schools, this charming home combines classic character with modern updates, making it truly move-in ready. Recent improvements include a 2021 natural gas furnace and central air, updated garage door, exposed concrete double driveway, vinyl windows, wood flooring, and an L-shaped deck. The main level offers a bright sunporch/mudroom, functional kitchen with breakfast bar, formal dining room, office, living room, and a 4-pc bath with convenient main floor laundry. Upstairs, you'll find 3 spacious bedrooms and a 3-pc bath. The walkout basement provides plenty of options, with a partially finished space that could serve as a family room plus an unfinished utility area. A detached garage with a brand-new 2025 concrete floor adds excellent storage. If you've been looking for a well-cared-for century home with holding excellent value and updates in all the right places, this one deserves a look! (id:63267)
Home overview
- Cooling Central air conditioning
- Heat source Natural gas
- Heat type Forced air
- Sewer/ septic Sanitary sewer
- # total stories 2
- # parking spaces 5
- Has garage (y/n) Yes
- # full baths 2
- # total bathrooms 2.0
- # of above grade bedrooms 3
- Subdivision Kincardine
- Lot size (acres) 0.0
- Listing # X12404096
- Property sub type Single family residence
- Status Active
- Primary bedroom 3.32m X 6.01m
Level: 2nd - 3rd bedroom 2.79m X 3.27m
Level: 2nd - 2nd bedroom 3.96m X 3.3m
Level: 2nd - Bathroom 2.23m X 2.28m
Level: 2nd - Utility 3.27m X 7.84m
Level: Basement - Family room 3.45m X 5.18m
Level: Basement - Other 2.84m X 7.84m
Level: Basement - Living room 3.3m X 3.6m
Level: Main - Kitchen 3.55m X 5.41m
Level: Main - Office 3.37m X 3.12m
Level: Main - Dining room 4.29m X 3.5m
Level: Main - Other 2.15m X 5.79m
Level: Main - Foyer 1.64m X 3.32m
Level: Main - Bathroom 3.3m X 3.3m
Level: Main
- Listing source url Https://www.realtor.ca/real-estate/28863475/1180-queen-street-kincardine-kincardine
- Listing type identifier Idx

$-1,573
/ Month

