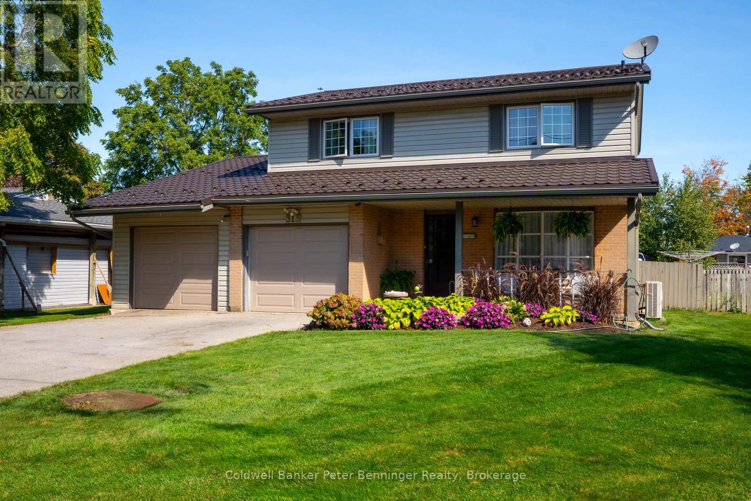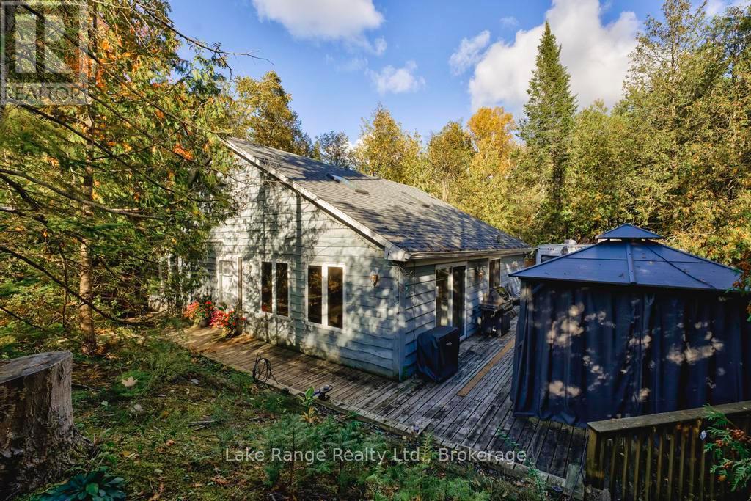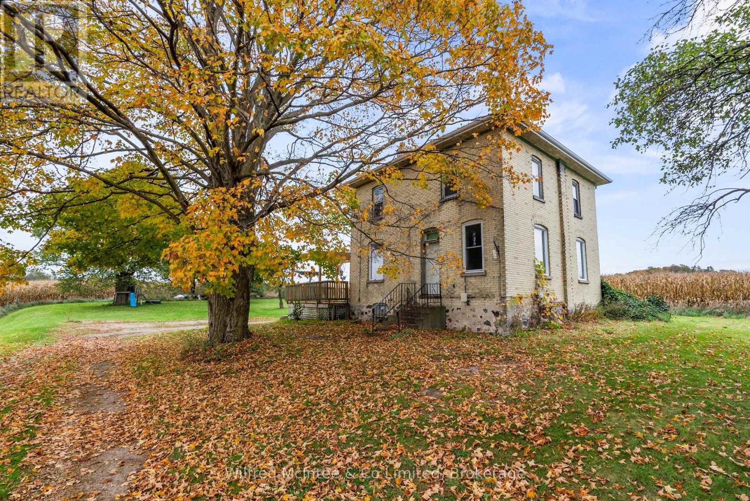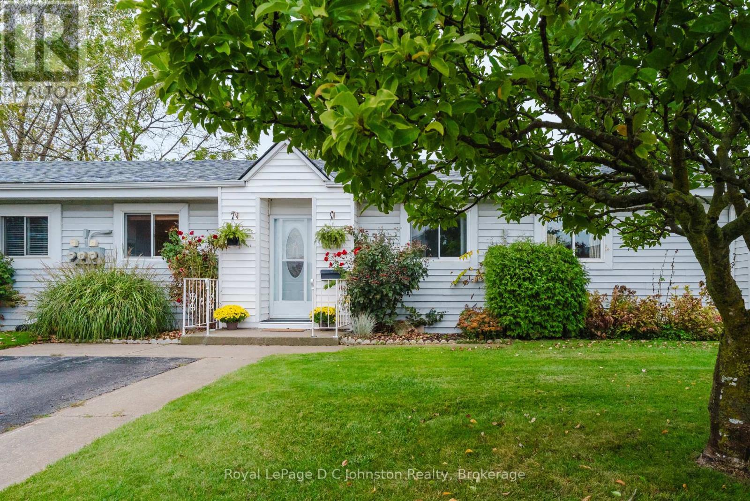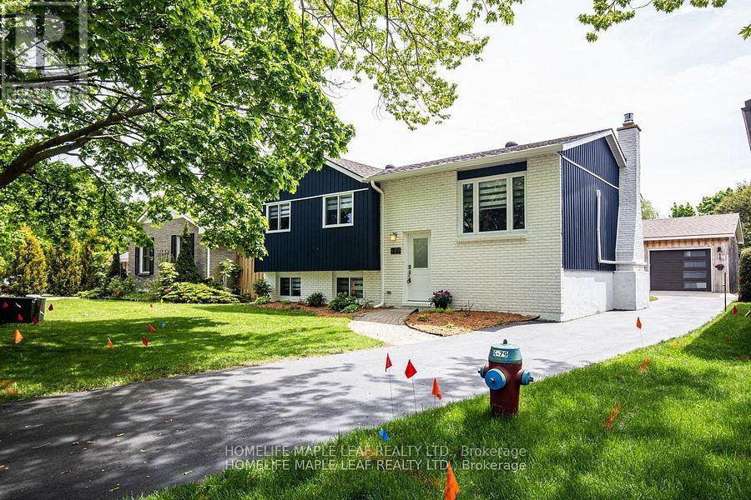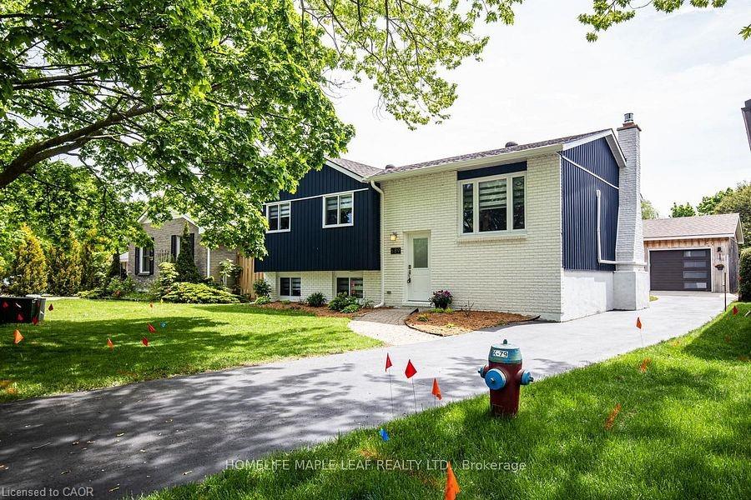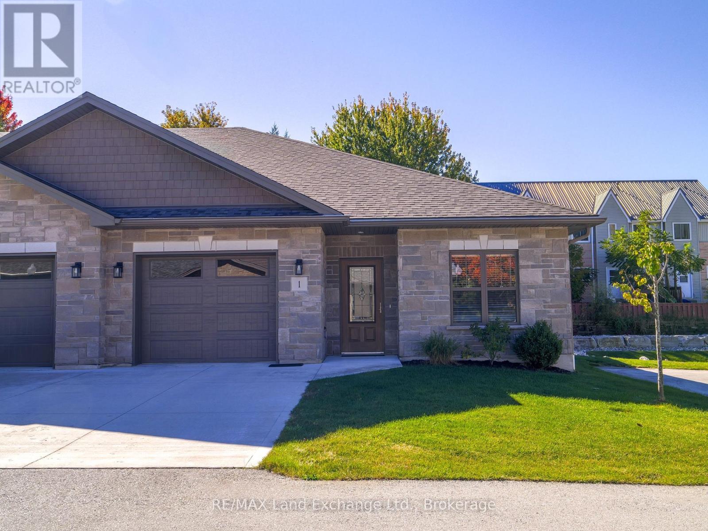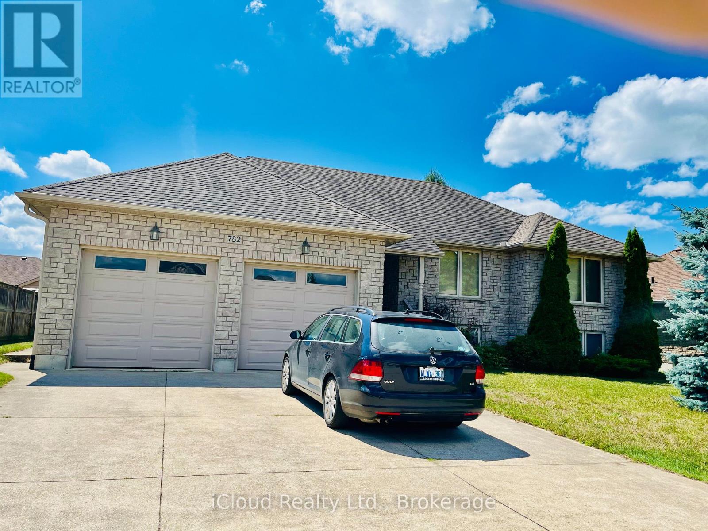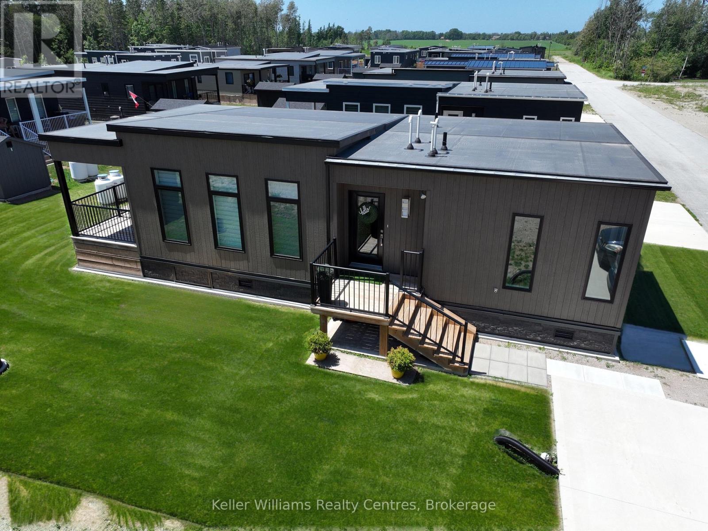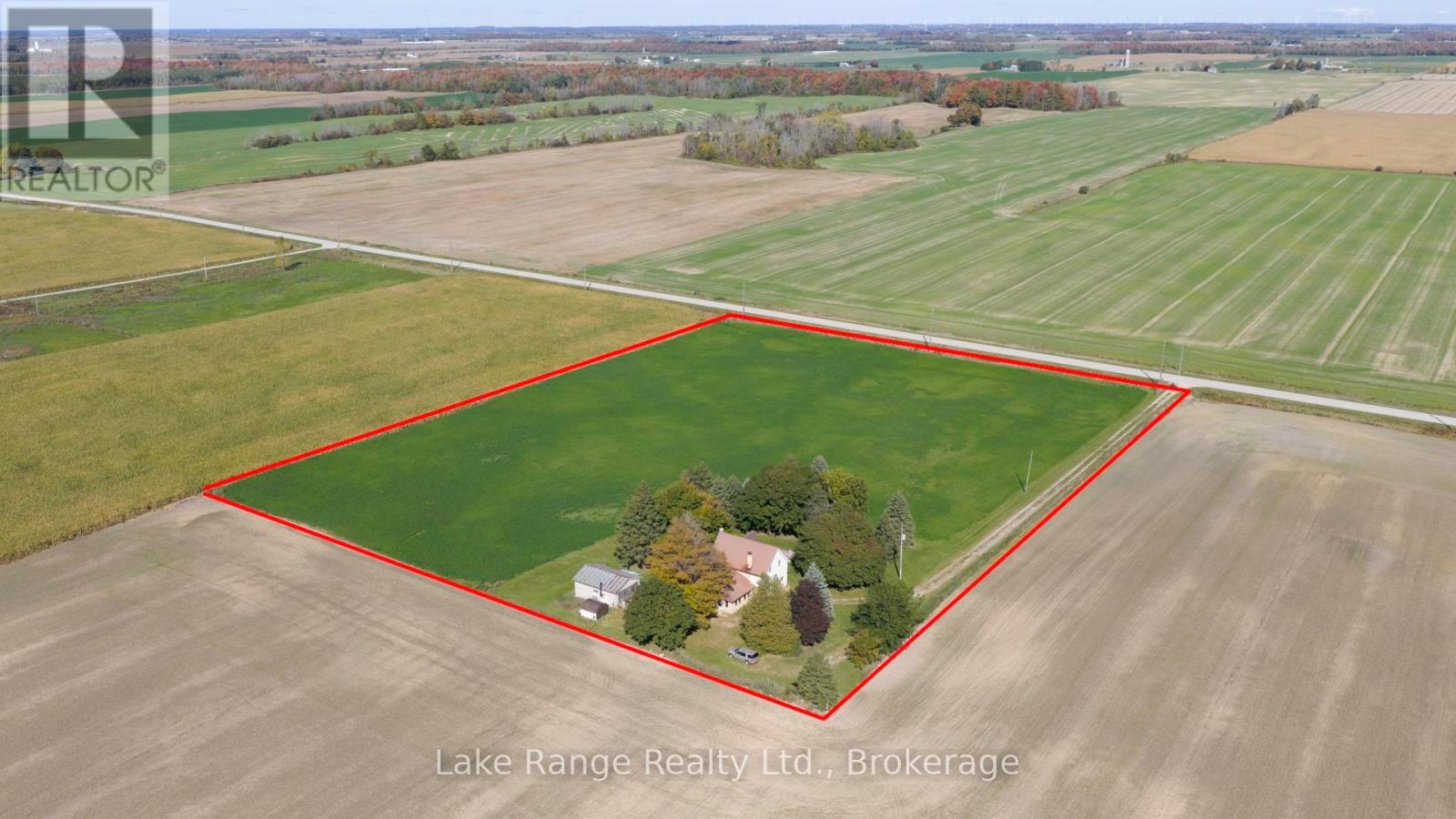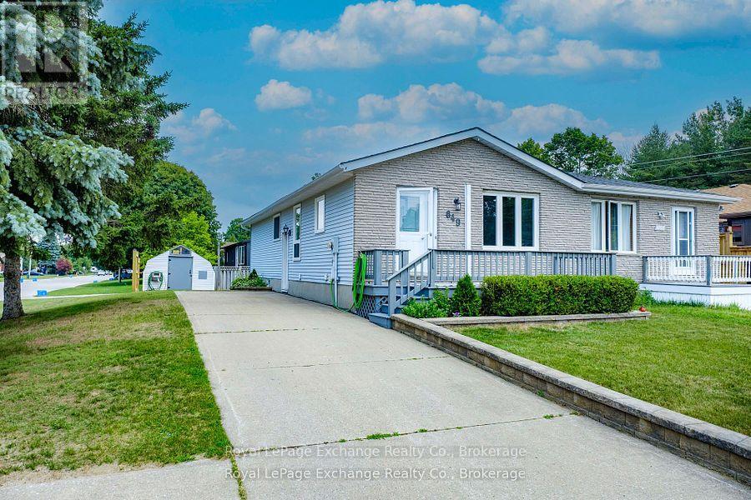- Houseful
- ON
- Kincardine
- N2Z
- 203 Campbell Cres
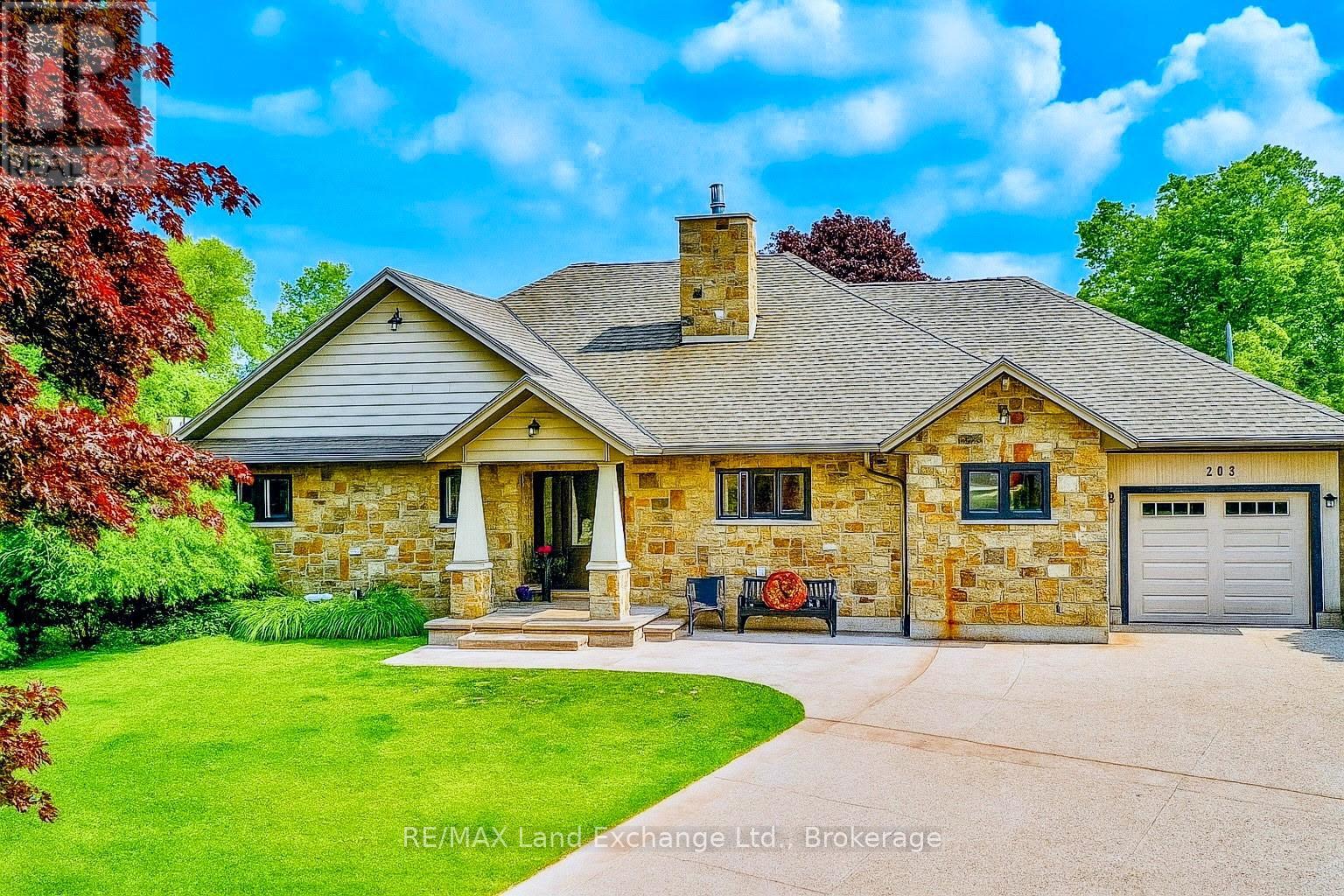
Highlights
Description
- Time on Houseful27 days
- Property typeSingle family
- StyleBungalow
- Median school Score
- Mortgage payment
If golf is your passion, this is the home you've been waiting for. Nestled on a premium lot backing directly onto the Kincardine Golf Course, this beautifully designed 3-bedroom, 3-bathroom bungalow offers a rare opportunity to live the golf lifestyle every day, right from your backyard. Enjoy unobstructed views of the course from your open-concept living space, where large windows flood the home with natural light and frame the lush fairways beyond. The chef's kitchen features high-end appliances, abundant cabinetry, and a stunning double-sided gas fireplace that creates a cozy ambiance for relaxing or entertaining. The spacious primary suite features a luxurious en-suite and private patio access, perfect for enjoying early morning coffee. A second bedroom and full bathroom complete the main level, while the fully finished lower level offers incredible versatility. With its separate entrance, full kitchen, and living space, it's ideal as a guest suite, in-law accommodation, or potential rental income. Step outside to your massive, covered, patterned concrete patio, featuring a lower-tier concrete patio, ideal for entertaining after a round on the course. There's even a private golf cart garage, so you can head out for a quick nine or meet friends at the clubhouse in minutes. Located just a short golf cart ride from the shores of Lake Huron, downtown Kincardine, and scenic walking trails, this home is more than just a place to live, it's a lifestyle. Don't miss this unique chance to live on hole #2 at one of the oldest golf courses in Canada. Book your showing today and start enjoying the golf course lifestyle! (id:63267)
Home overview
- Cooling Central air conditioning
- Heat source Natural gas
- Heat type Forced air
- Sewer/ septic Sanitary sewer
- # total stories 1
- # parking spaces 6
- Has garage (y/n) Yes
- # full baths 3
- # total bathrooms 3.0
- # of above grade bedrooms 3
- Subdivision Kincardine
- Directions 1682156
- Lot desc Lawn sprinkler
- Lot size (acres) 0.0
- Listing # X12421704
- Property sub type Single family residence
- Status Active
- Kitchen 12.08m X 3.53m
Level: Basement - 3rd bedroom 3m X 3m
Level: Basement - Recreational room / games room 11.27m X 3.35m
Level: Basement - Bathroom 1m X 1m
Level: Basement - Bedroom 3.58m X 3.96m
Level: Main - Bathroom 1m X 1m
Level: Main - 2nd bedroom 3.13m X 3.13m
Level: Main - Kitchen 3.2m X 7.01m
Level: Main - Foyer 2.05m X 2.83m
Level: Main - Living room 7.01m X 7.31m
Level: Main - Bathroom 1m X 1m
Level: Main
- Listing source url Https://www.realtor.ca/real-estate/28901724/203-campbell-crescent-kincardine-kincardine
- Listing type identifier Idx

$-2,920
/ Month

