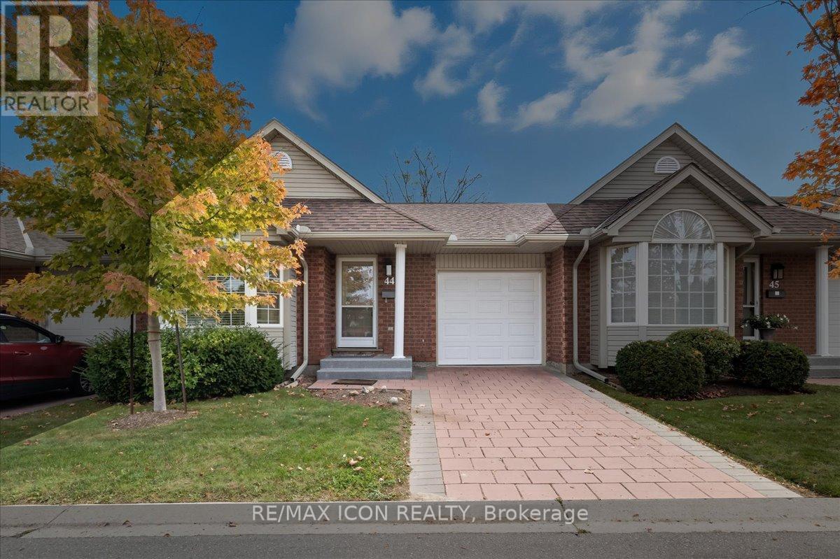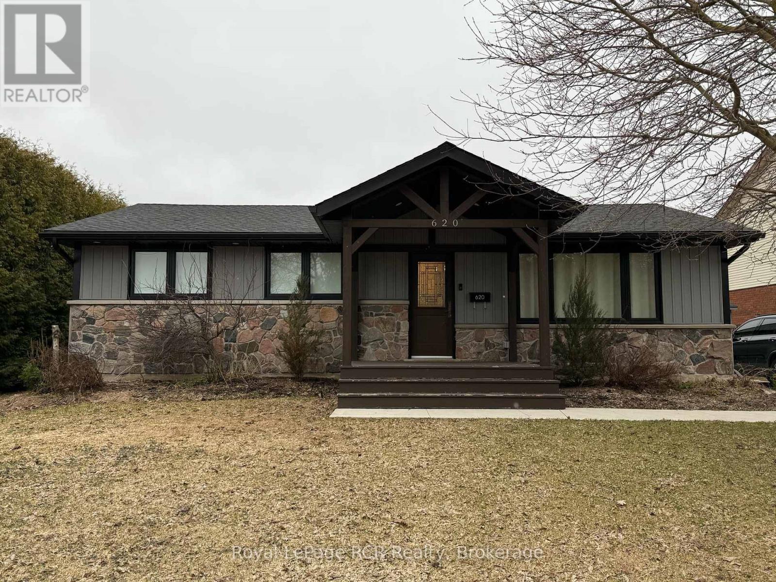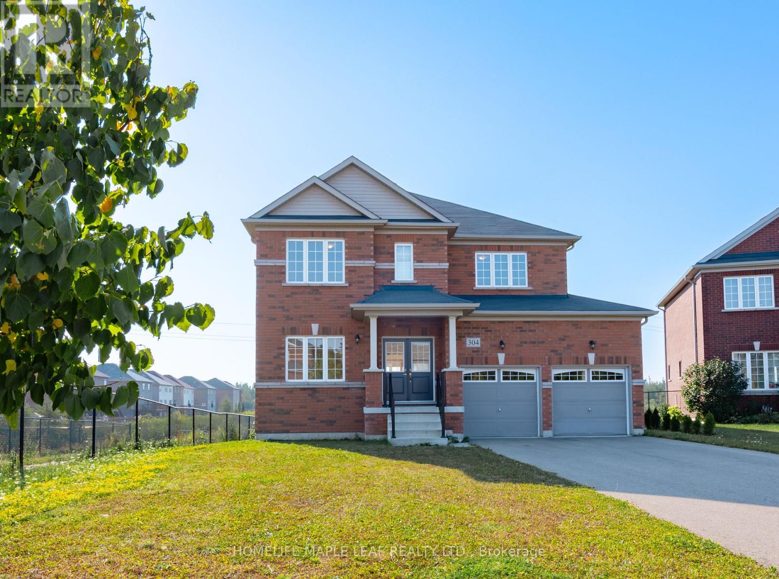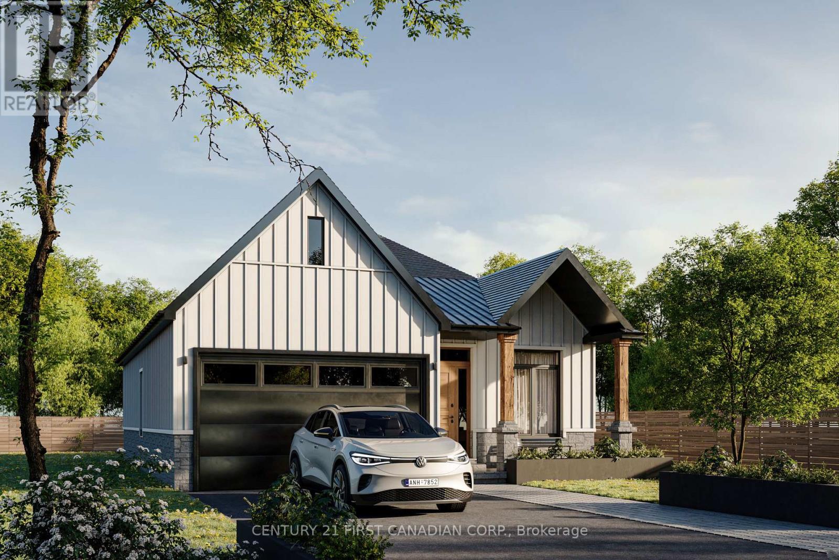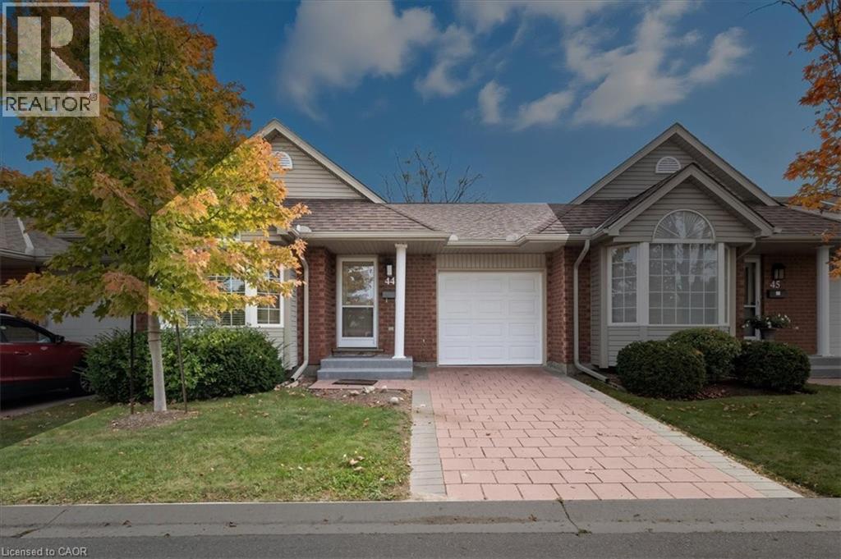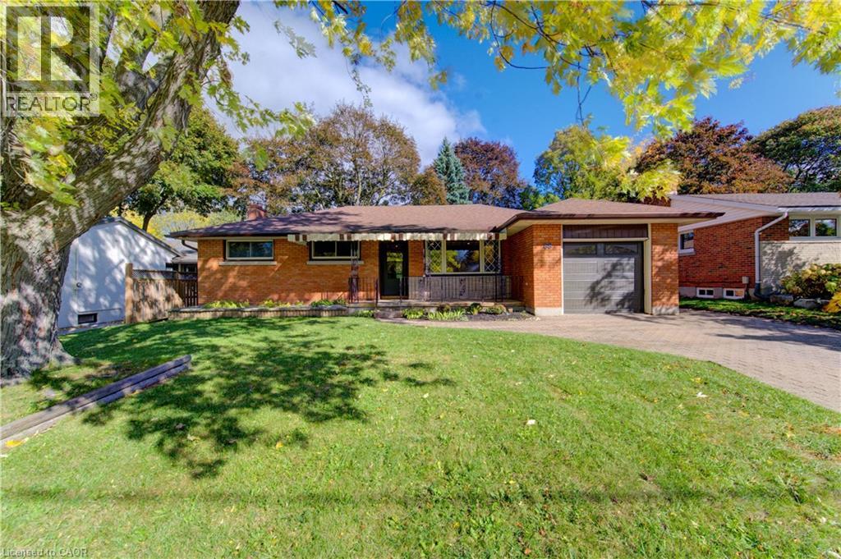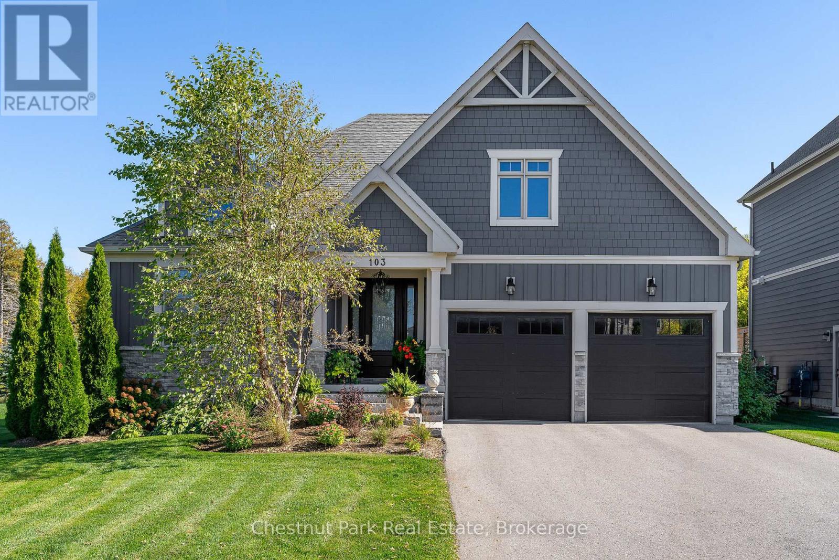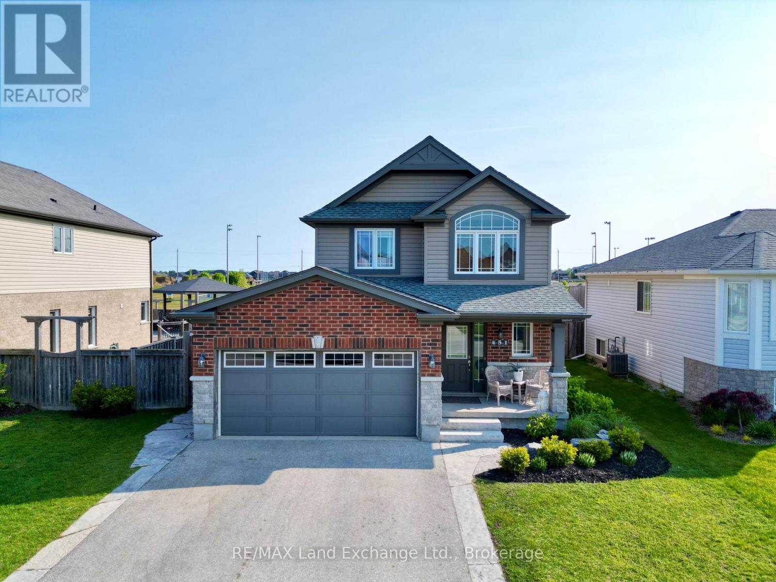- Houseful
- ON
- Kincardine
- N0G
- 21 Nyah Ct
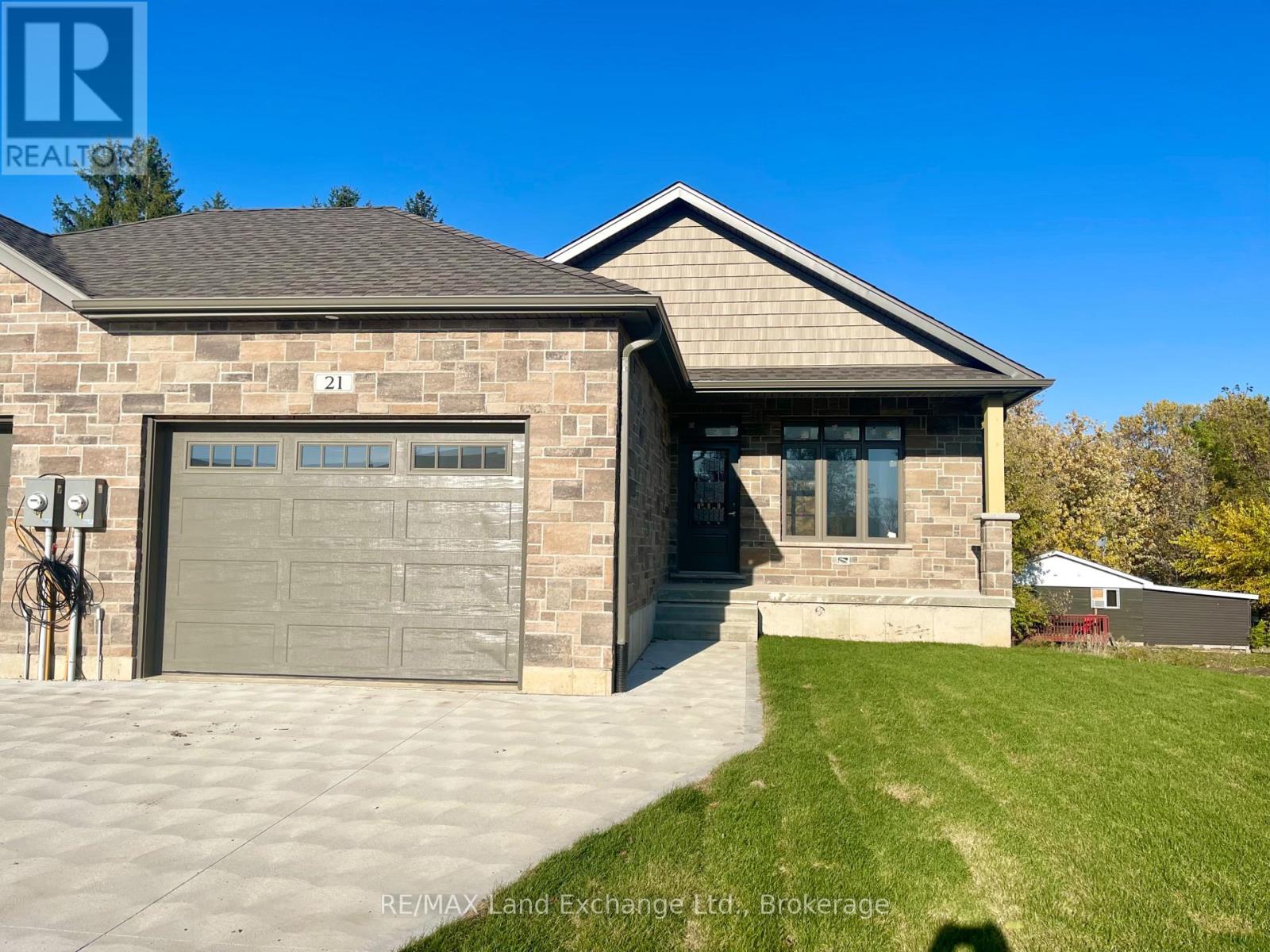
Highlights
Description
- Time on Houseful194 days
- Property typeSingle family
- StyleBungalow
- Mortgage payment
The remaining end unit in this block of 6 freehold townhomes located at 21 Nyah Court in Tiverton; only the garage wall is shared with the unit next door. This unit is 1199 sqft on the main floor with a full finished walkout basement. Features include hardwood and ceramic throughout the main floor, gas forced air furnace, 1 gas fireplace, concrete drive, central air, completely sodded yard, 9ft ceilings on the main floor, partially covered deck 10 x 28'6, 2.5 baths, Quartz counter tops in the kitchen, and more. HST is included in the list price provided the Buyer qualifies for the rebate and assigns it to the builder on closing. This lot is unique in size, it is 19 feet wide at the front but 119 feet wide at the back. Prices are subject to change without notice. (id:63267)
Home overview
- Cooling Central air conditioning, air exchanger
- Heat source Natural gas
- Heat type Forced air
- Sewer/ septic Sanitary sewer
- # total stories 1
- # parking spaces 2
- Has garage (y/n) Yes
- # full baths 2
- # half baths 1
- # total bathrooms 3.0
- # of above grade bedrooms 3
- Flooring Hardwood, tile
- Has fireplace (y/n) Yes
- Community features School bus
- Subdivision Kincardine
- Directions 1456663
- Lot size (acres) 0.0
- Listing # X12073959
- Property sub type Single family residence
- Status Active
- Family room 4.27m X 8.13m
Level: Basement - Utility 3.05m X 3.58m
Level: Basement - 2nd bedroom 3.35m X 3.05m
Level: Basement - 3rd bedroom 3.35m X 3.3m
Level: Basement - Dining room 3.66m X 3.2m
Level: Main - Living room 4.42m X 4.9m
Level: Main - Laundry 1.68m X 2.26m
Level: Main - Primary bedroom 4.04m X 3.61m
Level: Main - Kitchen 3.96m X 3.2m
Level: Main
- Listing source url Https://www.realtor.ca/real-estate/28147851/21-nyah-court-kincardine-kincardine
- Listing type identifier Idx

$-1,786
/ Month

