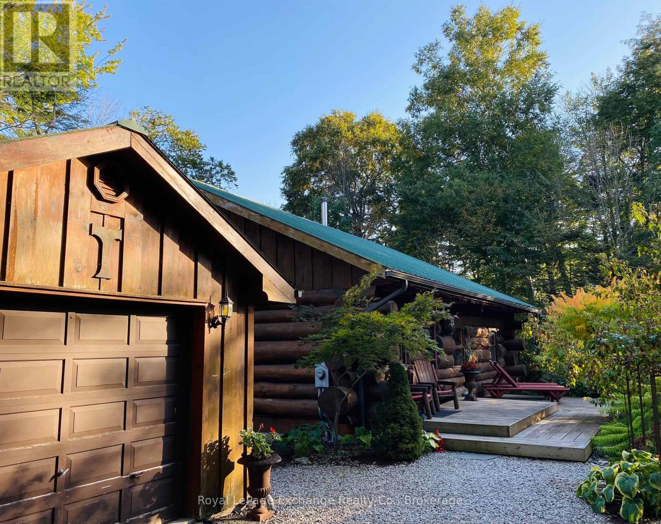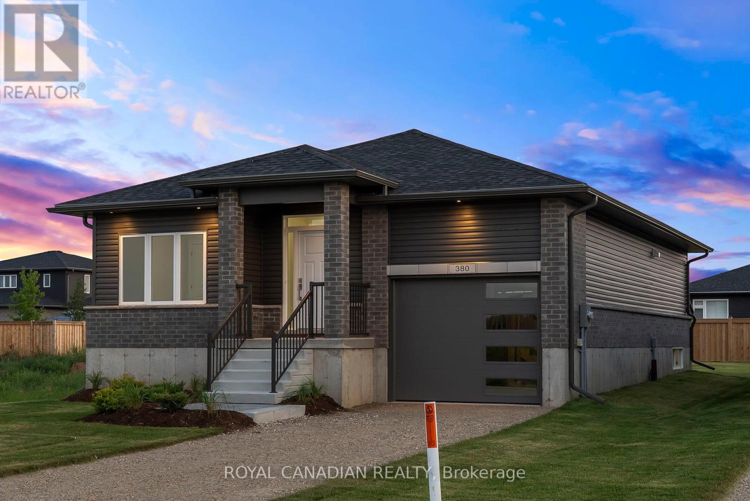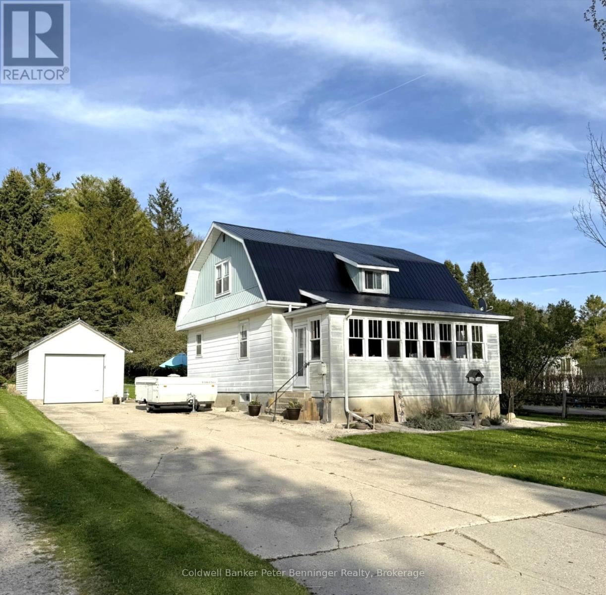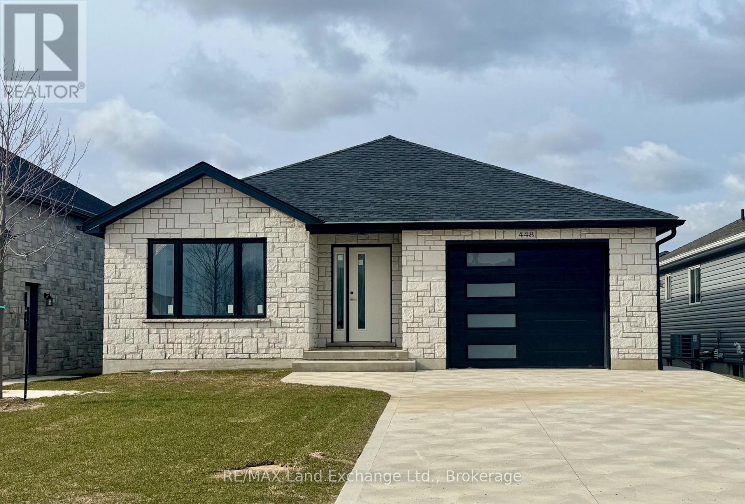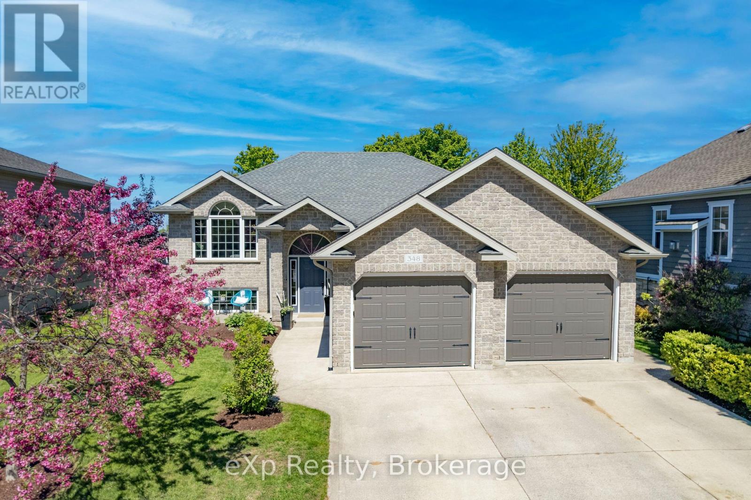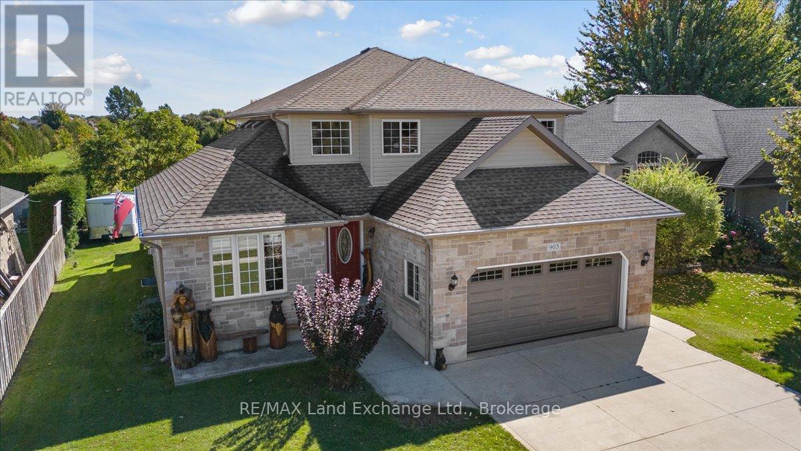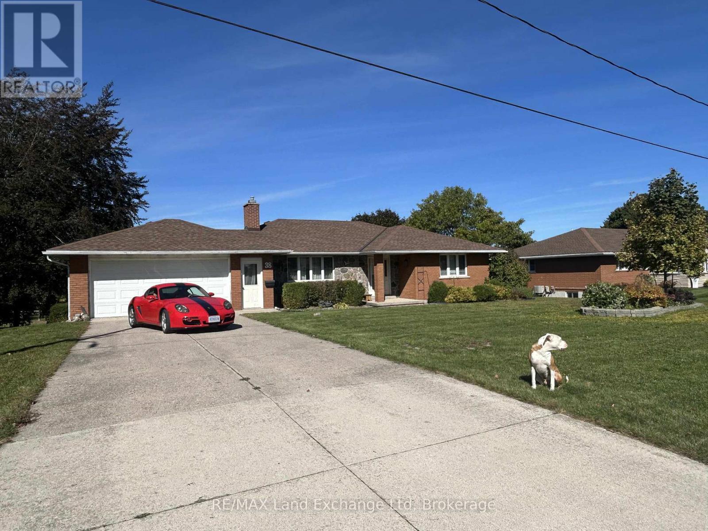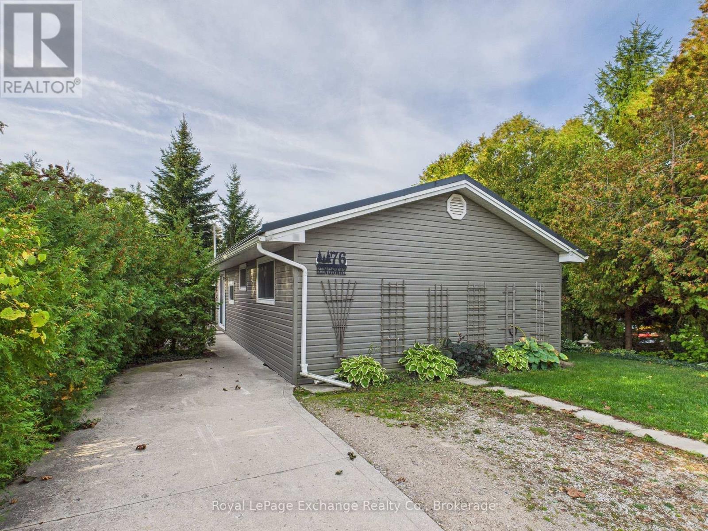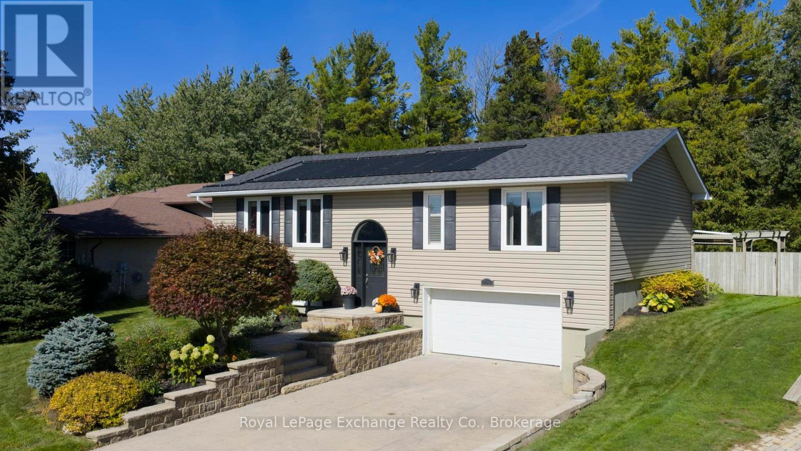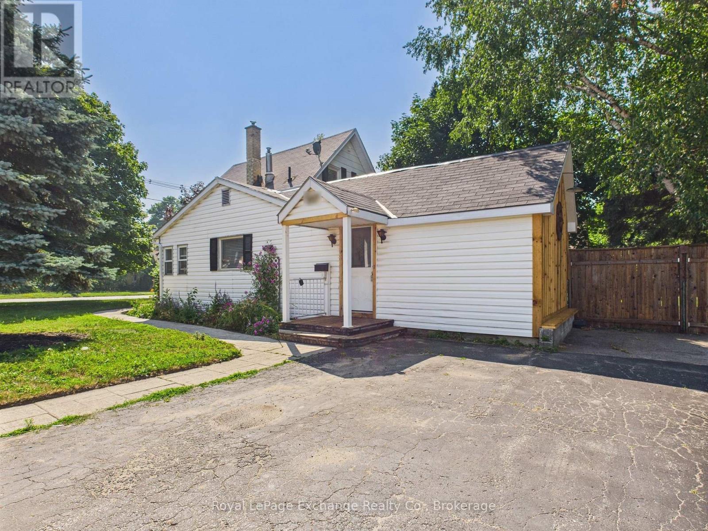- Houseful
- ON
- Kincardine
- N2Z
- 211 Nelson St
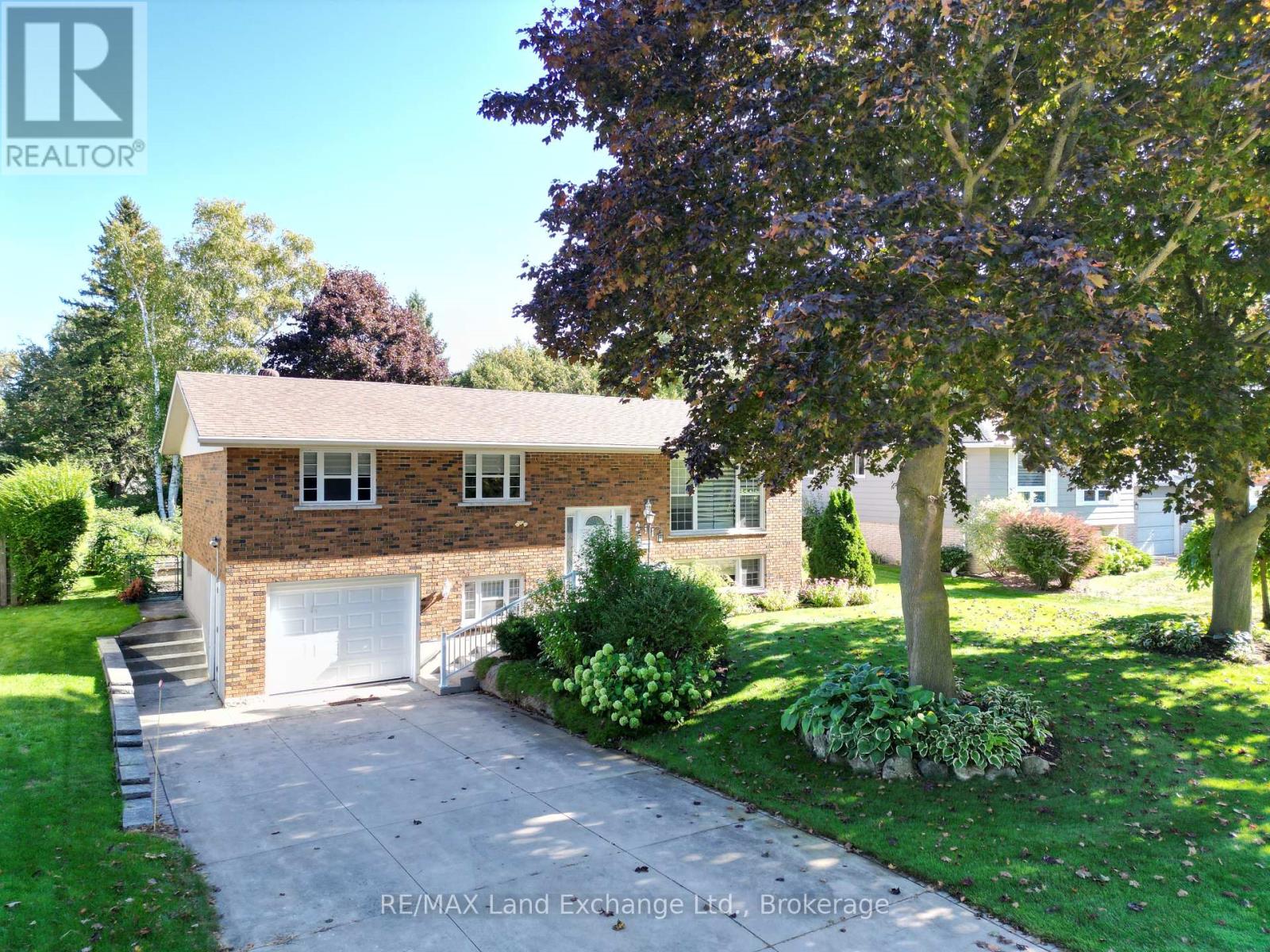
Highlights
Description
- Time on Housefulnew 10 hours
- Property typeSingle family
- StyleRaised bungalow
- Median school Score
- Mortgage payment
Charming All-Brick Raised Bungalow in Prime Kincardine location. Ideally located just a short walk to the sandy shores of Lake Huron, Kincardine Golf & Country Club, Connaught Park, and the vibrant downtown core, this spacious 3+1 bedroom, 2 full bathroom raised bungalow offers the perfect blend of comfort and convenience. Inside, you'll find a bright, open-concept kitchen and dining area with direct access to a large back deck, perfect for entertaining or relaxing while overlooking the beautifully landscaped yard with mature trees and a heated inground pool. This well-maintained, all-brick home is climate-controlled with an efficient heat pump and features a cozy propane fireplace in the lower-level rec room. The fully finished basement adds versatility with a fourth bedroom, second full bathroom, and a walk-out to the backyard and attached garage, ideal for guests, extended family, or in-law potential. Don't miss your chance to own in one of Kincardines most desirable neighbourhoods. Call today to book your personal viewing! (id:63267)
Home overview
- Cooling Central air conditioning
- Heat source Electric
- Heat type Heat pump
- Has pool (y/n) Yes
- Sewer/ septic Sanitary sewer
- # total stories 1
- # parking spaces 5
- Has garage (y/n) Yes
- # full baths 2
- # total bathrooms 2.0
- # of above grade bedrooms 4
- Has fireplace (y/n) Yes
- Subdivision Kincardine
- Directions 1682156
- Lot size (acres) 0.0
- Listing # X12443729
- Property sub type Single family residence
- Status Active
- Recreational room / games room 5m X 7.3m
Level: Lower - Laundry 3.75m X 4m
Level: Lower - 4th bedroom 4m X 2.75m
Level: Lower - Bathroom 2m X 2m
Level: Lower - 2nd bedroom 3.35m X 3.75m
Level: Main - Dining room 3.6m X 4.75m
Level: Main - Living room 4.75m X 5m
Level: Main - Bathroom 2m X 3m
Level: Main - Kitchen 3.6m X 4.75m
Level: Main - Bedroom 3.35m X 3m
Level: Main - Primary bedroom 3.75m X 5m
Level: Main
- Listing source url Https://www.realtor.ca/real-estate/28948976/211-nelson-street-kincardine-kincardine
- Listing type identifier Idx

$-1,714
/ Month

