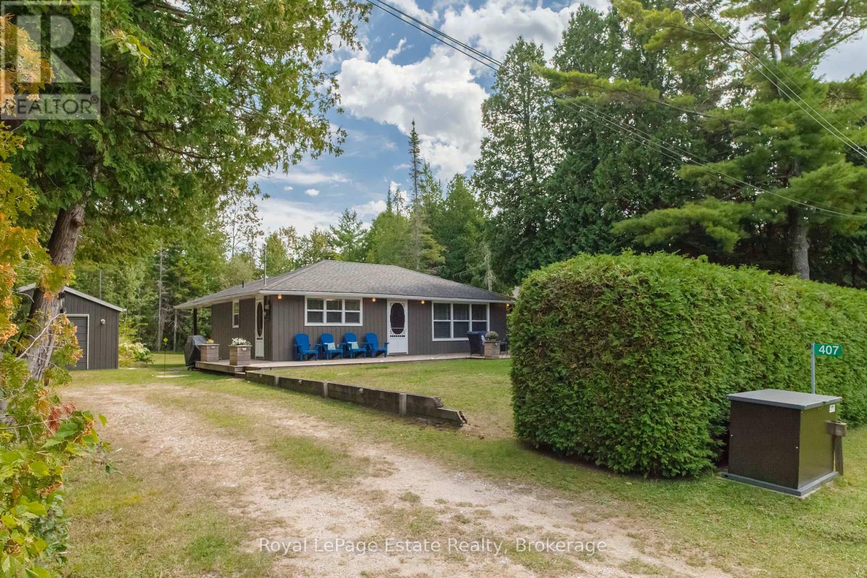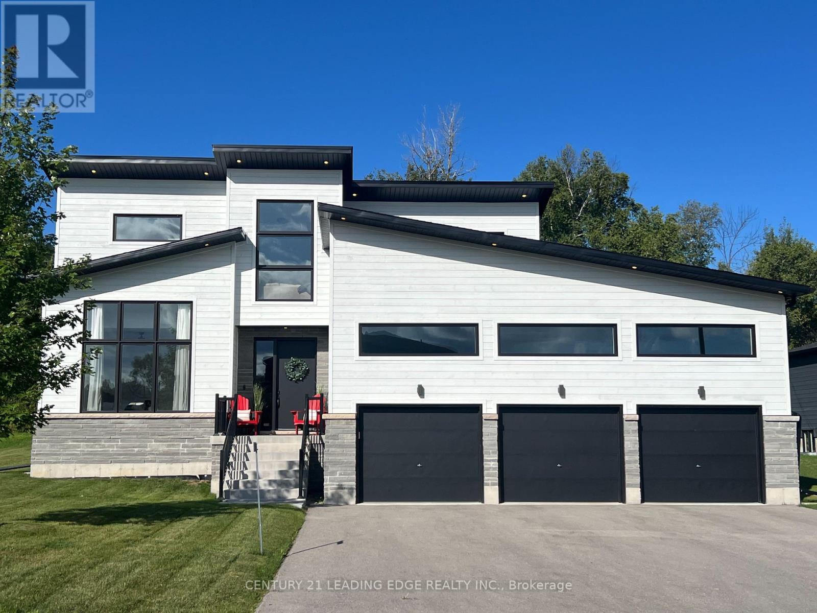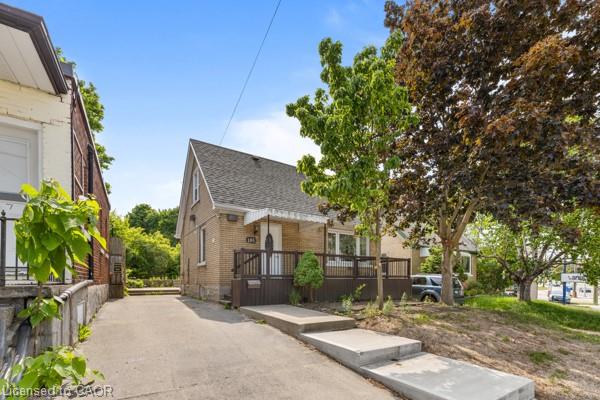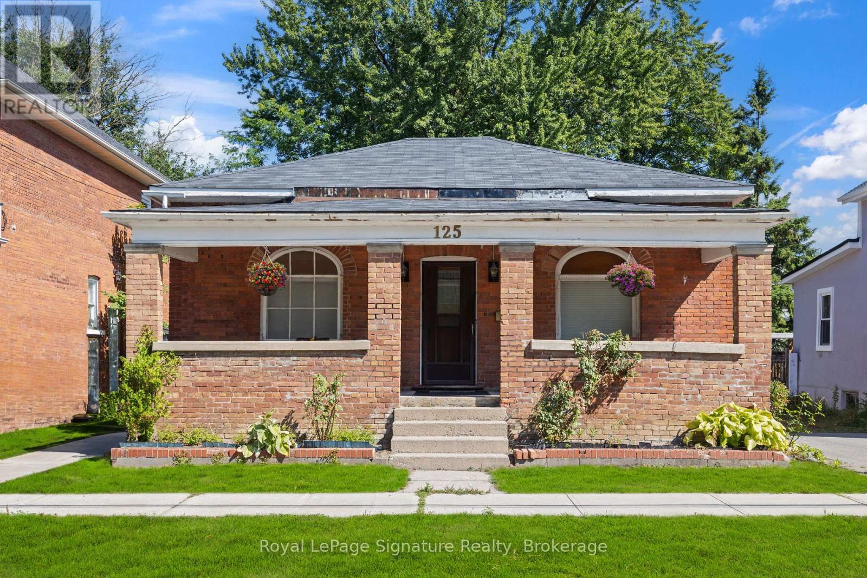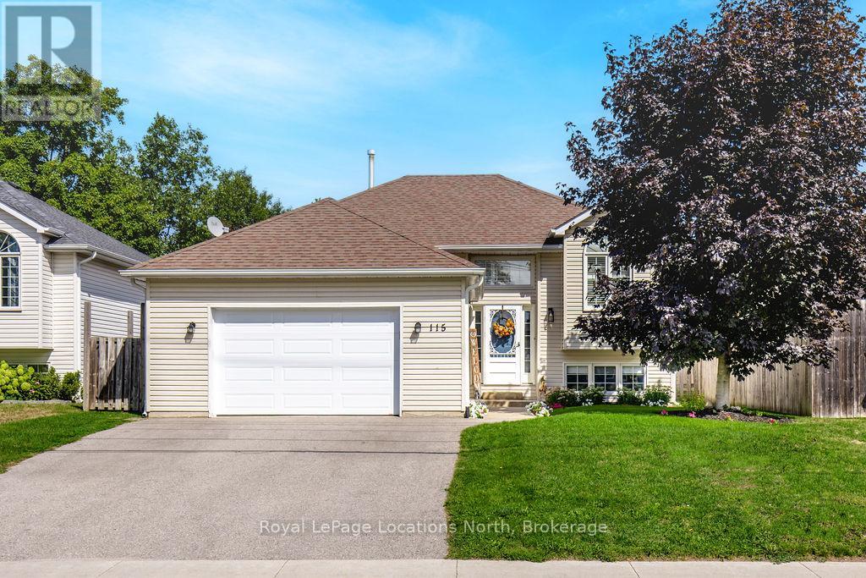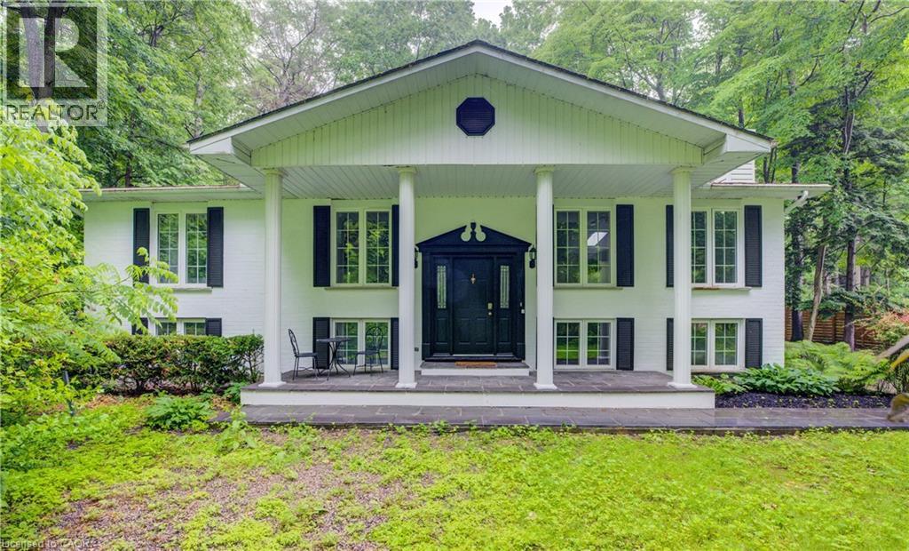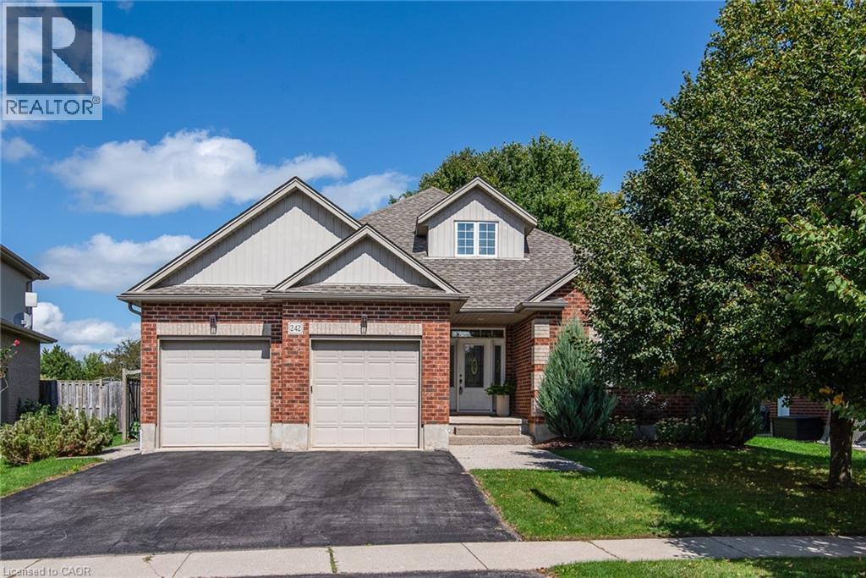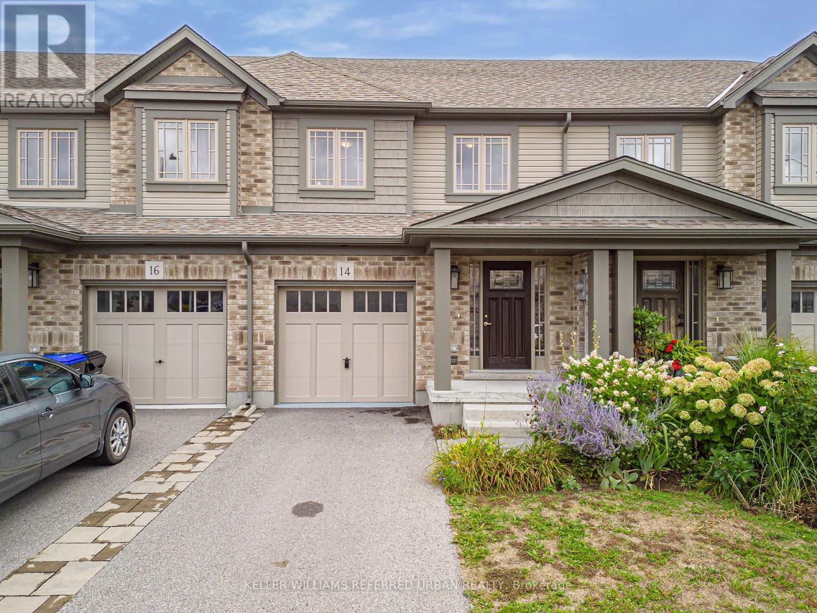- Houseful
- ON
- Kincardine
- N0G
- 22 Main St
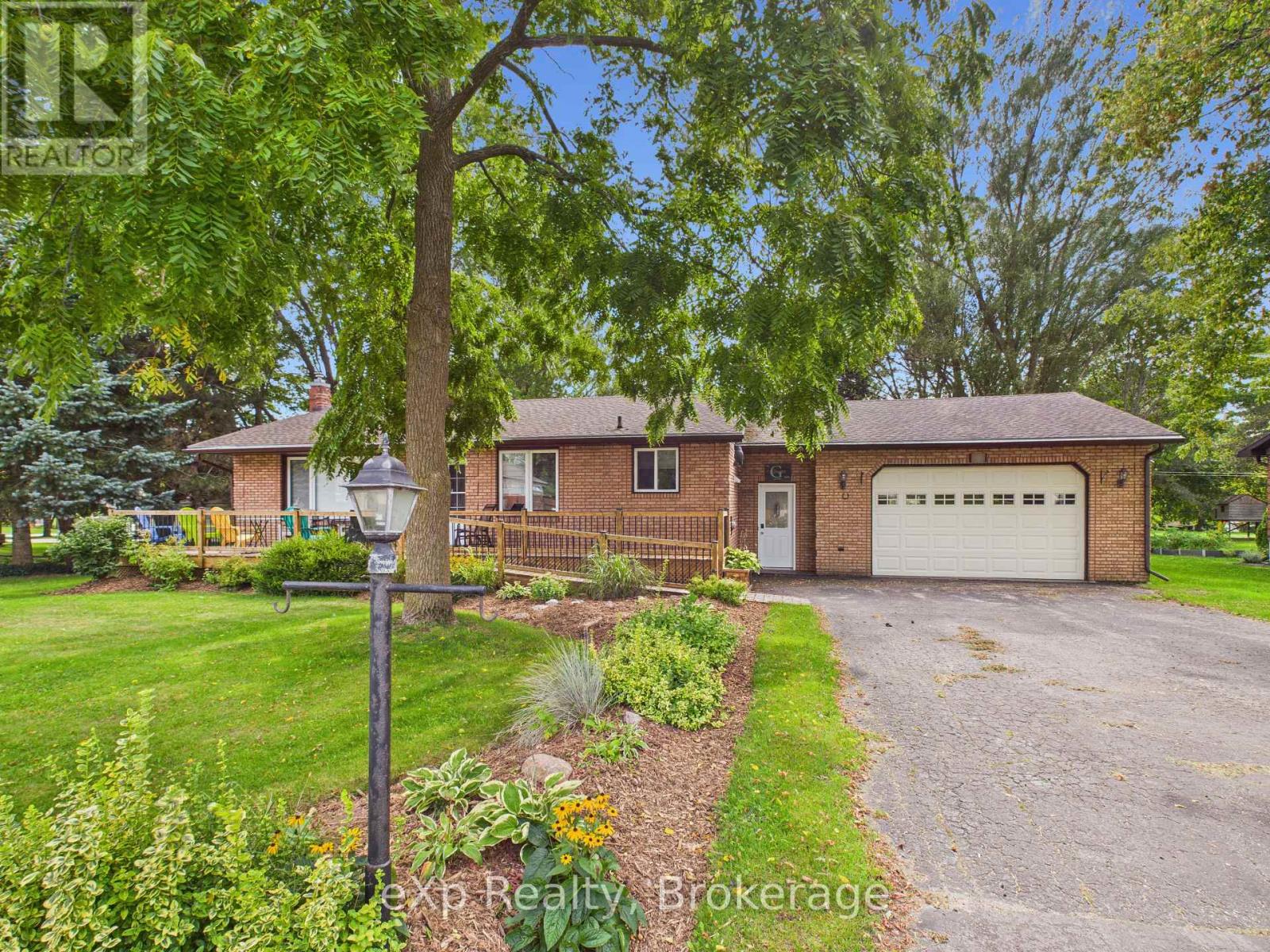
Highlights
Description
- Time on Housefulnew 27 hours
- Property typeSingle family
- StyleBungalow
- Mortgage payment
Welcome to 22 Main Street in Tiverton, a spacious 2,170 sq. ft. total living space bungalow situated on a generous 90 x 150 lot. This well-designed home offers 3 bedrooms plus 2 versatile bonus rooms (bedrooms), 2 full bathrooms, and wheelchair accessibility throughout main floor. The finished basement includes an in-law/granny suite, providing flexibility for extended family or guests. Inside, the home is carpet-free with hardwood and laminate floors, modern finishes, and a bright, functional layout that includes a rec room for added living space. An extra-large attached garage is connected by a modern breezeway that houses the laundry, and outside you'll find a 12x12 shed and mature trees for privacy. Most furniture and all appliances are included. Roof shingles replaced in 2013 and the furnace new in 2015. This property combines style, comfort, and practicality all within minutes of local amenities. (id:63267)
Home overview
- Cooling Central air conditioning
- Heat source Natural gas
- Heat type Forced air
- Sewer/ septic Sanitary sewer
- # total stories 1
- # parking spaces 5
- Has garage (y/n) Yes
- # full baths 2
- # total bathrooms 2.0
- # of above grade bedrooms 5
- Community features Community centre
- Subdivision Kincardine
- Directions 1456749
- Lot desc Landscaped
- Lot size (acres) 0.0
- Listing # X12382237
- Property sub type Single family residence
- Status Active
- Bathroom 2.81m X 1.98m
Level: Lower - 4th bedroom 4.67m X 2.69m
Level: Lower - Recreational room / games room 6.52m X 7.28m
Level: Lower - 5th bedroom 3.02m X 2.53m
Level: Lower - Foyer 2.07m X 2.38m
Level: Main - Bedroom 1.52m X 2.79m
Level: Main - Kitchen 5.29m X 3.26m
Level: Main - 3rd bedroom 3.3m X 3.85m
Level: Main - Living room 5.27m X 3.79m
Level: Main - Bathroom 4.67m X 2.69m
Level: Main - 2nd bedroom 2.67m X 2.78m
Level: Main
- Listing source url Https://www.realtor.ca/real-estate/28816338/22-main-street-kincardine-kincardine
- Listing type identifier Idx

$-1,733
/ Month

