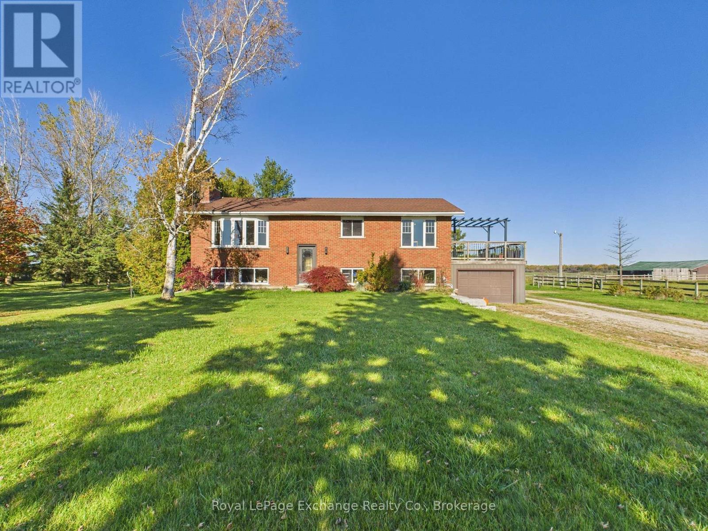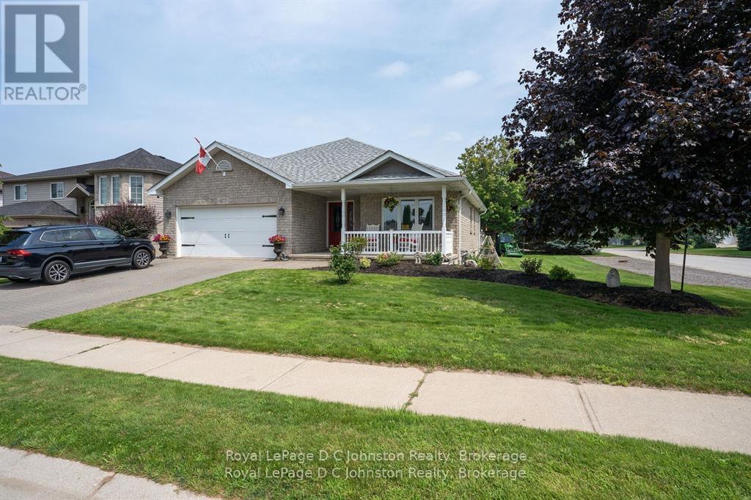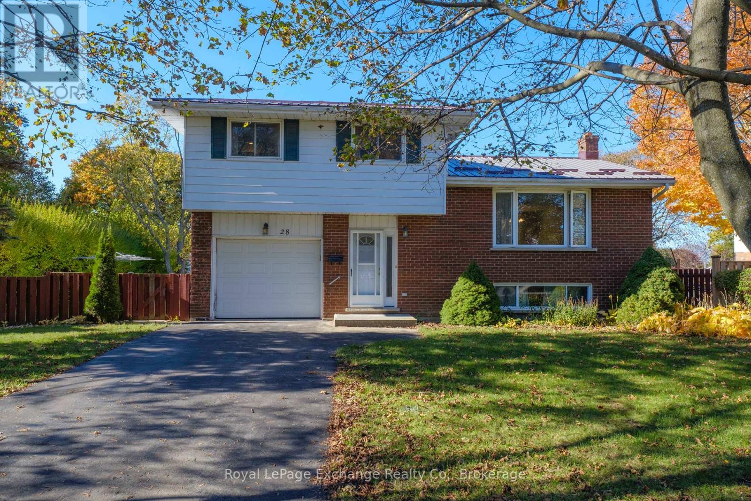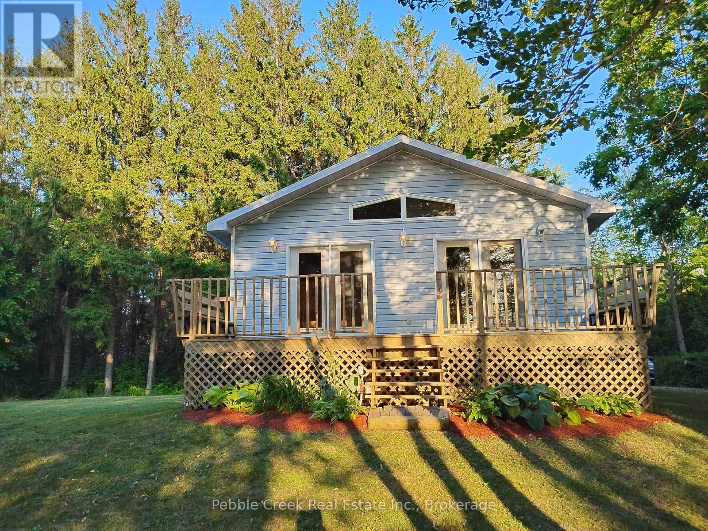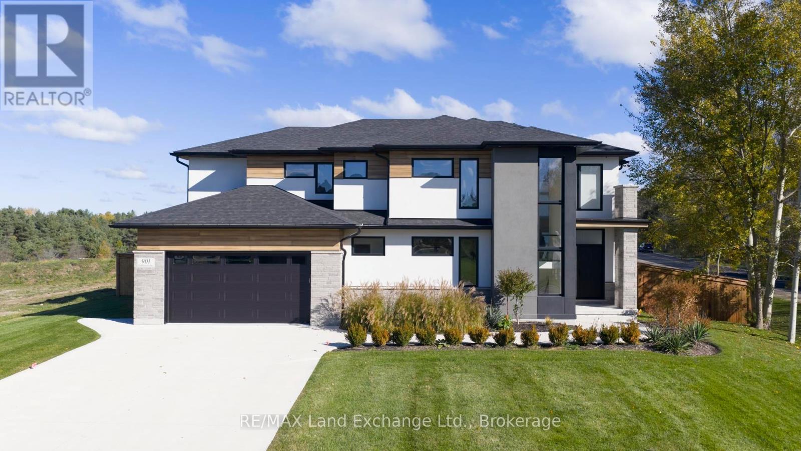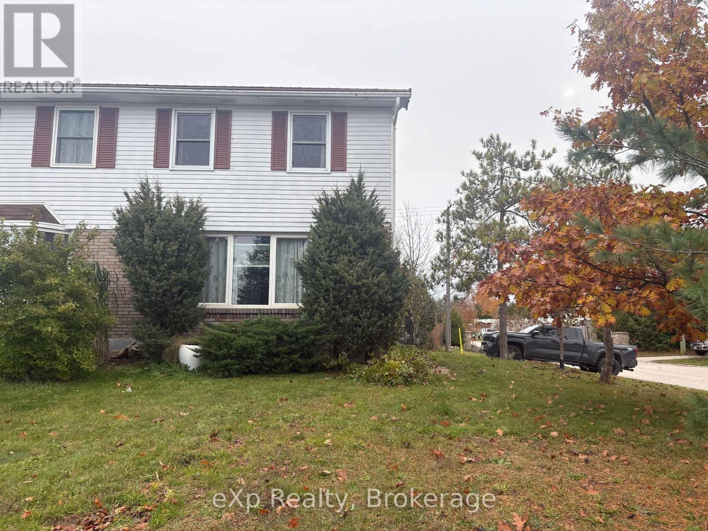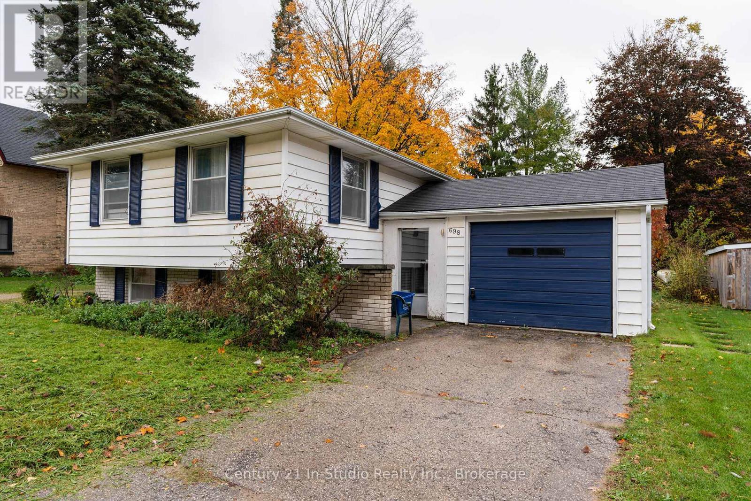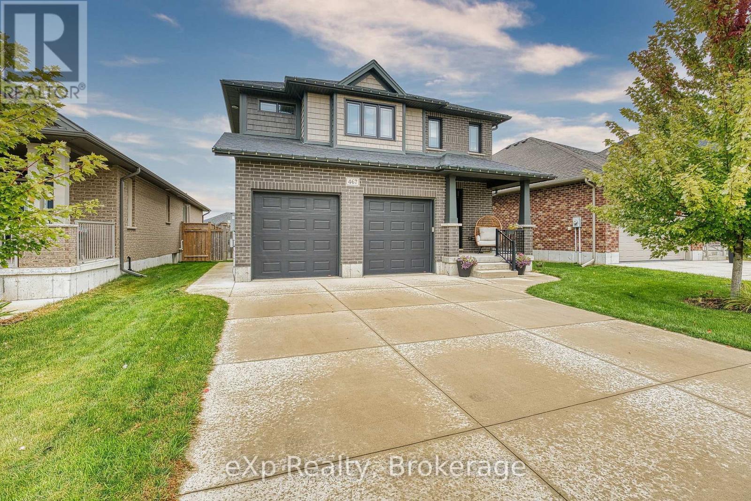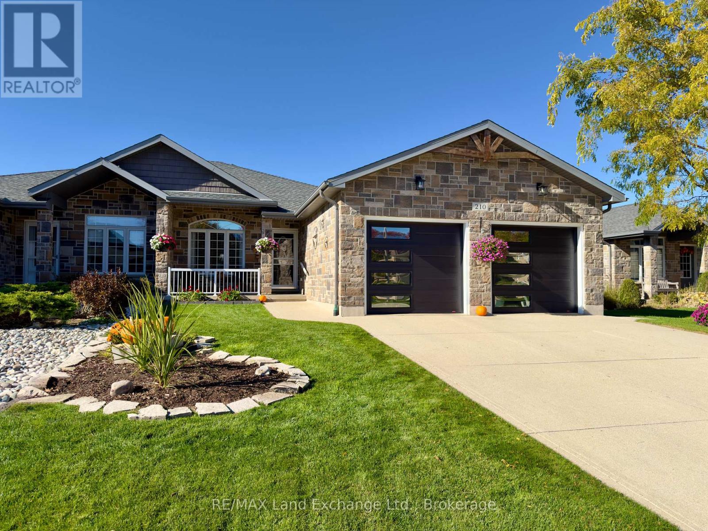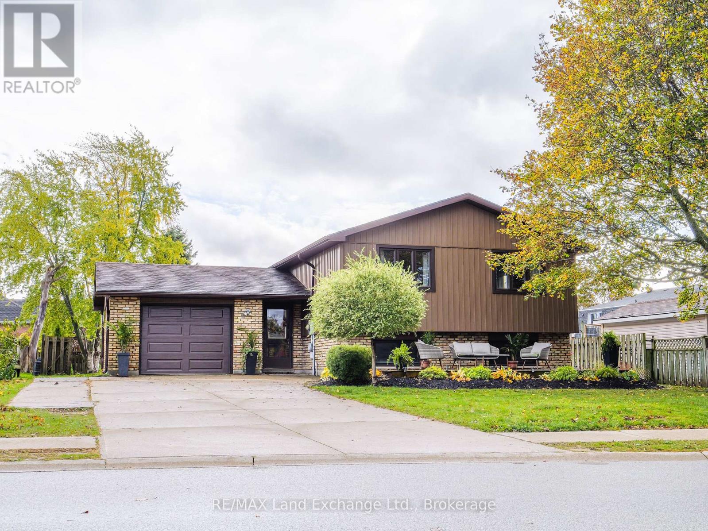- Houseful
- ON
- Kincardine
- N2Z
- 41 41 Philip Pl
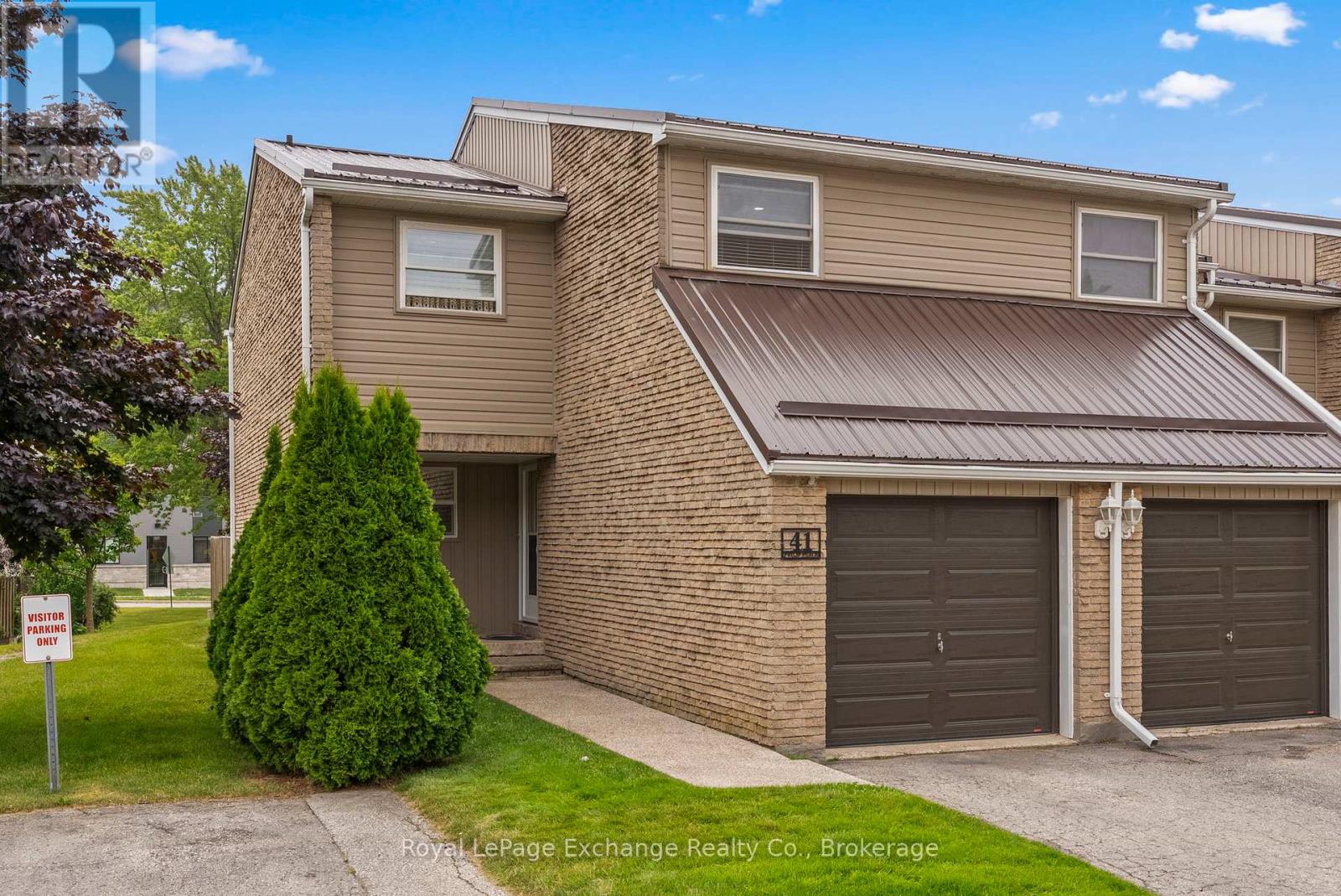
Highlights
Description
- Time on Houseful98 days
- Property typeSingle family
- Median school Score
- Mortgage payment
Are you looking to break into the Real Estate market, raise a family or add to your investment portfolio? Well, consider this well kept, end unit, low maintenance home within popular condominium complex of Kincardine. This condo has updated vinyl windows, steel roof, upgraded front door, stamped concrete patio and updated garage doors plus interior you will find a custom Hanover Kitchen and laminate flooring. This unit has an upgraded heating system which includes an energy efficient heat pump which does heating and cooling, the main floor has ducts and the upstairs is ductless (two heads). The electrical panel has been upgraded from fuses to a 200 amp breaker panel. There is nearly 1300 finished sqft above grade of living space plus an unfinished basement which you could in time finish to your liking. There is a nice flow to the main level having kitchen with dinette, dining room, living room and a 2pc bathroom. Upstairs you fill find 4 bedrooms, an updated bath fitters bathroom and laundry hook up in addition to laundry in the basement (two options!) An attached 1 car garage with garage door opener provides excellent additional parking or storage space. One item to consider as a important note is water & sewer IS INCLUDED in your monthly condo fee. Many other condos in Kincardine do not include water/sewer in your monthly condo fee, so this is a plus! This unit is definitely worth a look, you will be impressed! (id:63267)
Home overview
- Cooling Central air conditioning
- Heat source Electric
- Heat type Forced air
- # total stories 2
- # parking spaces 2
- Has garage (y/n) Yes
- # full baths 1
- # half baths 1
- # total bathrooms 2.0
- # of above grade bedrooms 4
- Community features Pets allowed with restrictions
- Subdivision Kincardine
- Lot size (acres) 0.0
- Listing # X12309878
- Property sub type Single family residence
- Status Active
- 2nd bedroom 2.76m X 3.04m
Level: 2nd - Primary bedroom 2.97m X 4.44m
Level: 2nd - Bathroom 1.49m X 2.89m
Level: 2nd - Bedroom 2.94m X 3.12m
Level: 2nd - 4th bedroom 2.74m X 4.44m
Level: 2nd - Other 5.81m X 2.75m
Level: Basement - Bathroom 1.14m X 1.49m
Level: Main - Other 1.75m X 2.18m
Level: Main - Living room 3.07m X 5.3m
Level: Main - Dining room 2.79m X 3.17m
Level: Main - Kitchen 2.56m X 3.04m
Level: Main
- Listing source url Https://www.realtor.ca/real-estate/28658950/41-41-philip-place-kincardine-kincardine
- Listing type identifier Idx

$-726
/ Month

