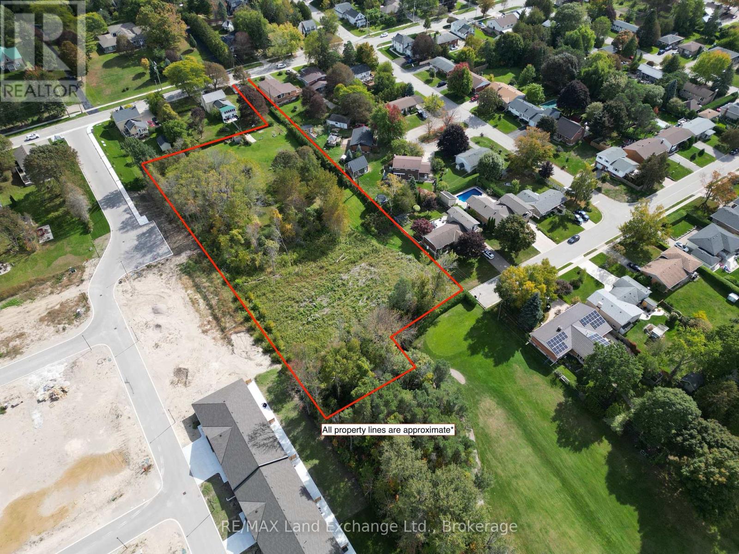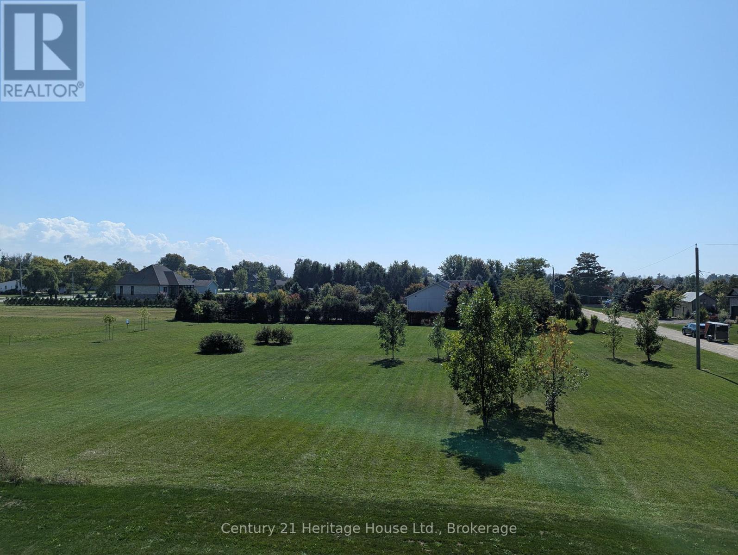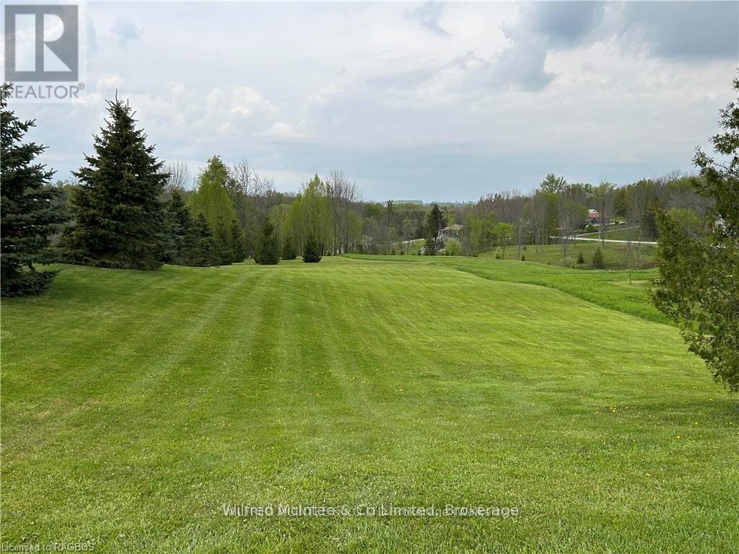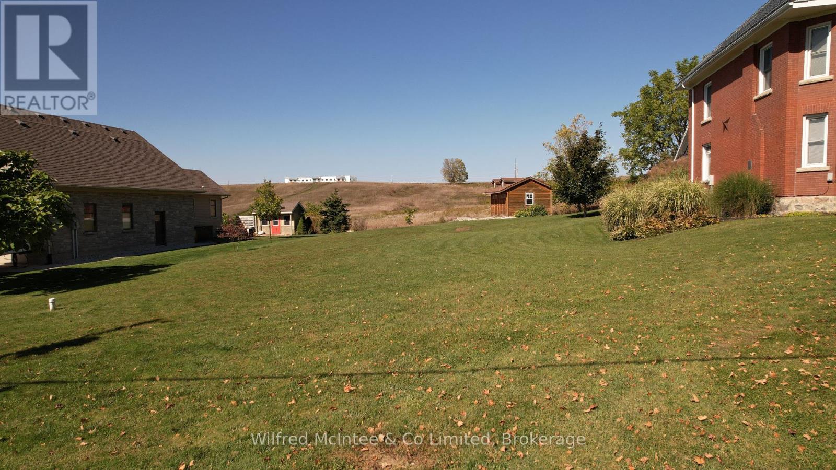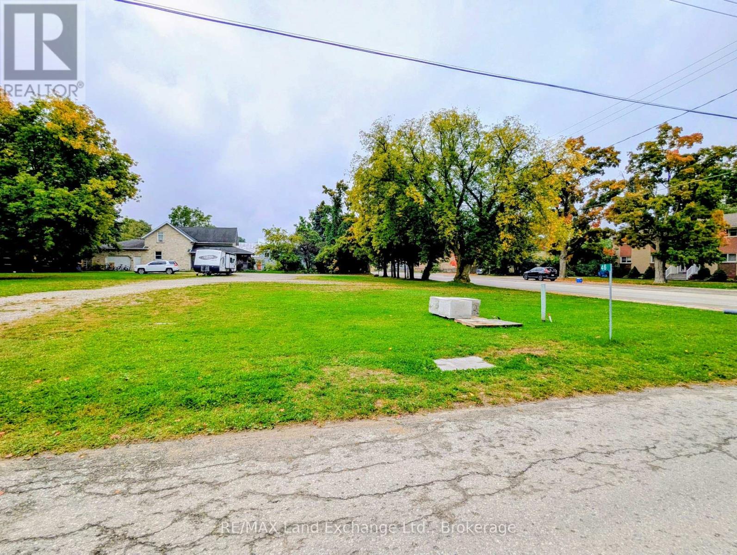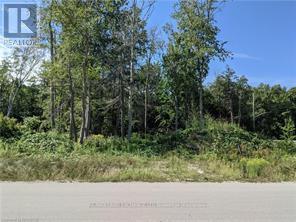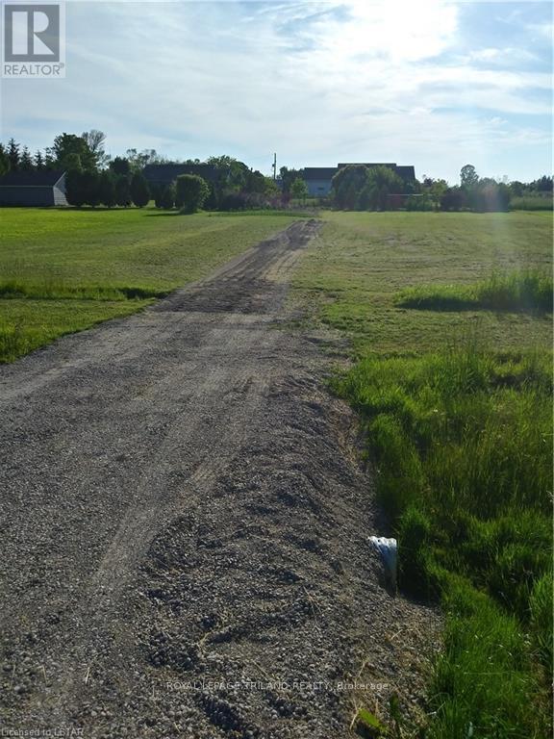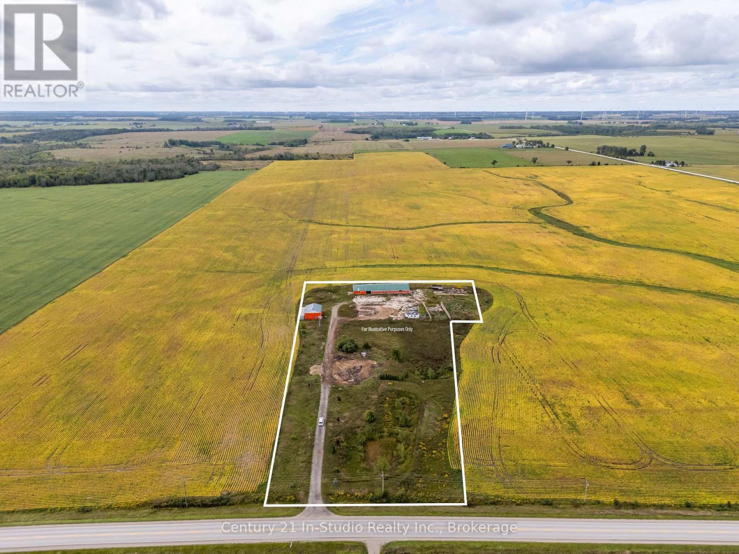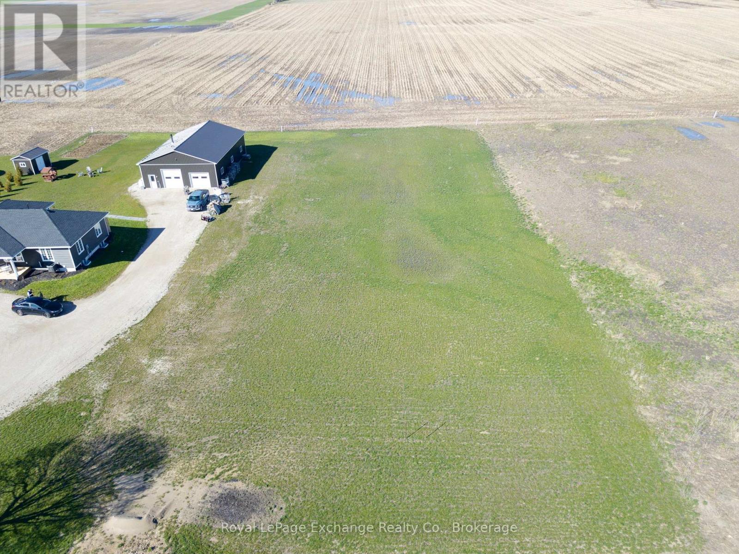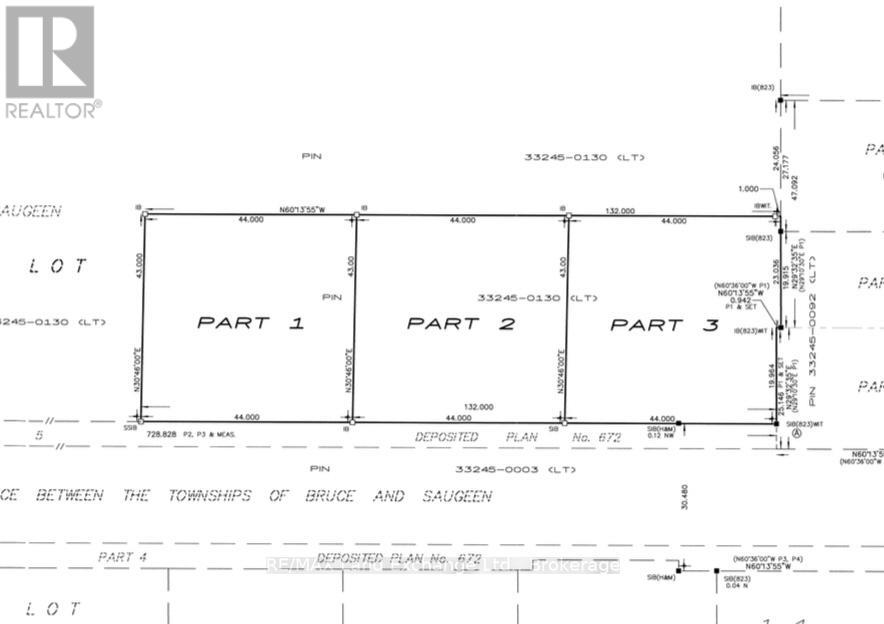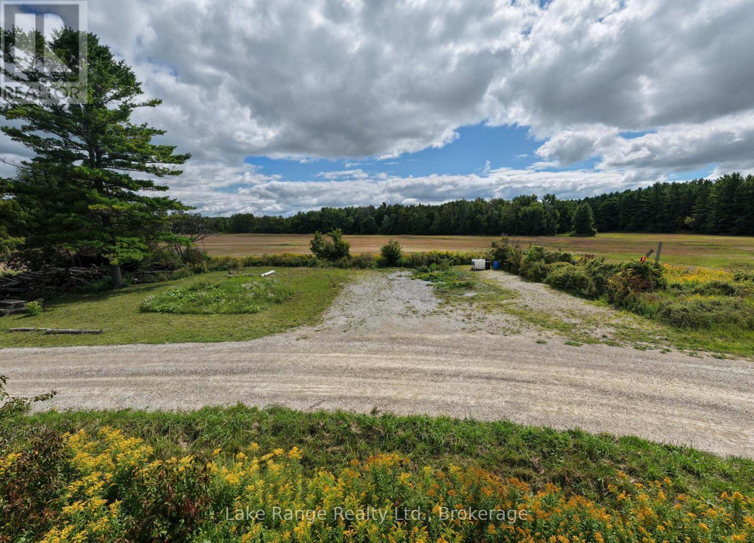- Houseful
- ON
- Kincardine
- N2Z
- 52 1182 Queen St
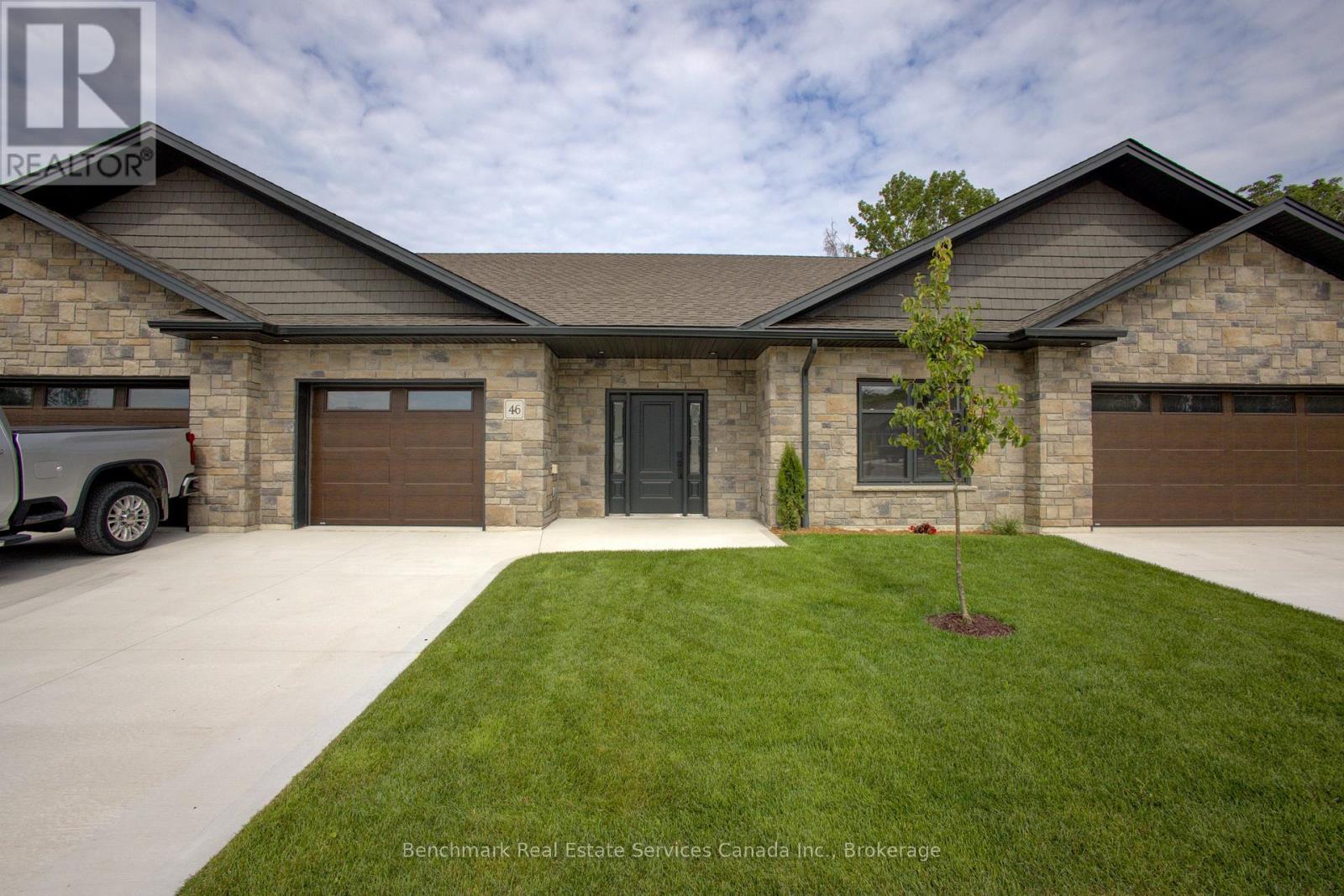
Highlights
Description
- Time on Houseful96 days
- Property typeVacant land
- StyleBungalow
- Median school Score
- Mortgage payment
*Open House at our model every Saturday from 12-3!* Welcome to your dream home in one of Kincardine's most exclusive private communities! The "Callaway" model is a 2-bedroom condo, with 2 full bathrooms, a gorgeous gourmet kitchen and a modern open-concept layout, this home is perfect for relaxed living or entertaining guests. Enjoy serene mornings and stunning views from your patio backing onto the Kincardine Golf and Country Club. Just minutes to the shores of Lake Huron, you'll love the peaceful surroundings and easy access to waterfront recreation, trails, and all the amenities Kincardine has to offer. Whether you're downsizing, investing, or looking for a weekend retreat, this stunning condo offers the perfect blend of luxury, comfort, and location. (id:63267)
Home overview
- Cooling Wall unit
- Heat source Natural gas
- Heat type Other
- # total stories 1
- # parking spaces 2
- Has garage (y/n) Yes
- # full baths 2
- # total bathrooms 2.0
- # of above grade bedrooms 2
- Has fireplace (y/n) Yes
- Community features Pet restrictions
- Subdivision Kincardine
- Directions 2135645
- Lot desc Lawn sprinkler, landscaped
- Lot size (acres) 0.0
- Listing # X12290812
- Property sub type Land
- Status Active
- Bathroom 1.7m X 3.32m
Level: Main - Living room 4.06m X 4.62m
Level: Main - Utility 2.13m X 1.23m
Level: Main - Bedroom 3.61m X 3.04m
Level: Main - Dining room 3.56m X 4.62m
Level: Main - Primary bedroom 3.62m X 3.91m
Level: Main - Laundry 2.02m X 1.52m
Level: Main - Kitchen 3.56m X 4.62m
Level: Main - Foyer 3.58m X 1.65m
Level: Main - Bathroom 1.81m X 1.97m
Level: Main
- Listing source url Https://www.realtor.ca/real-estate/28618161/52-1182-queen-street-kincardine-kincardine
- Listing type identifier Idx

$-1,740
/ Month

