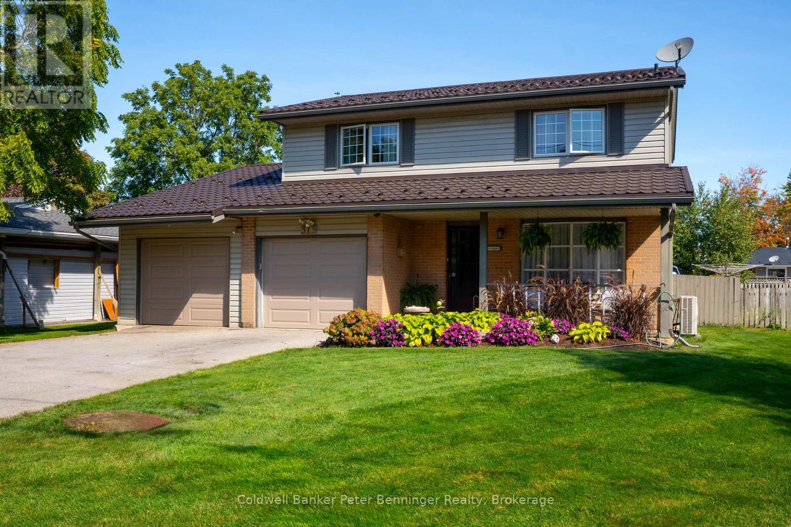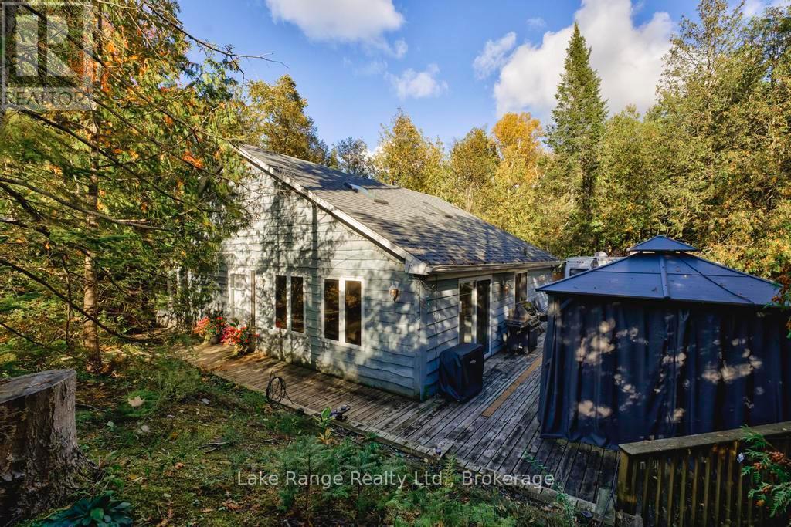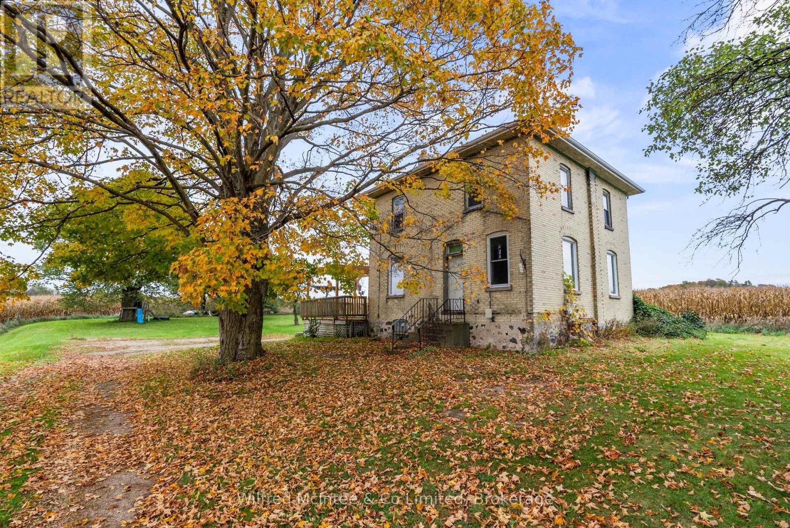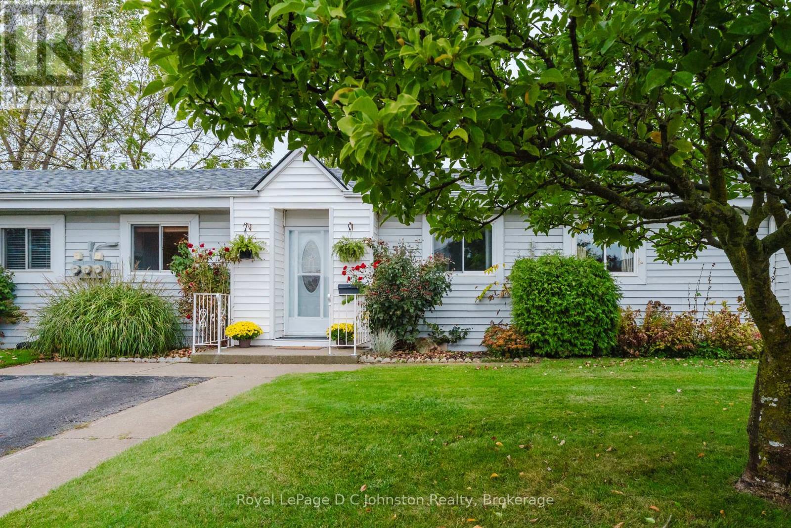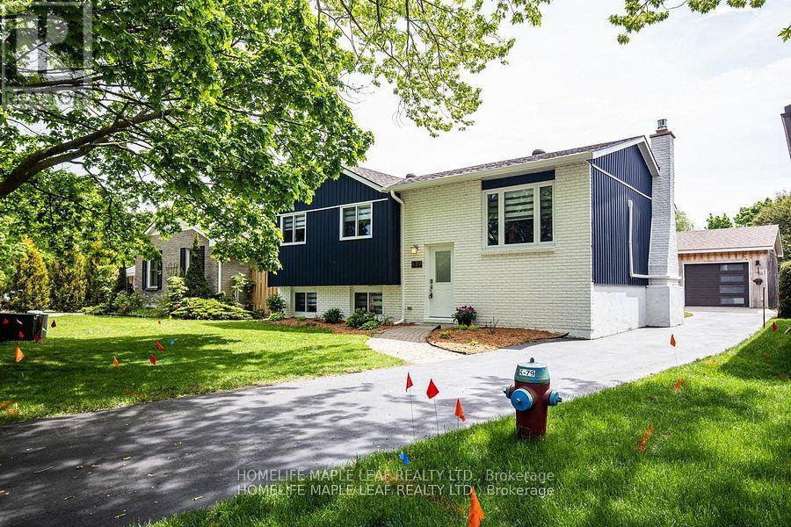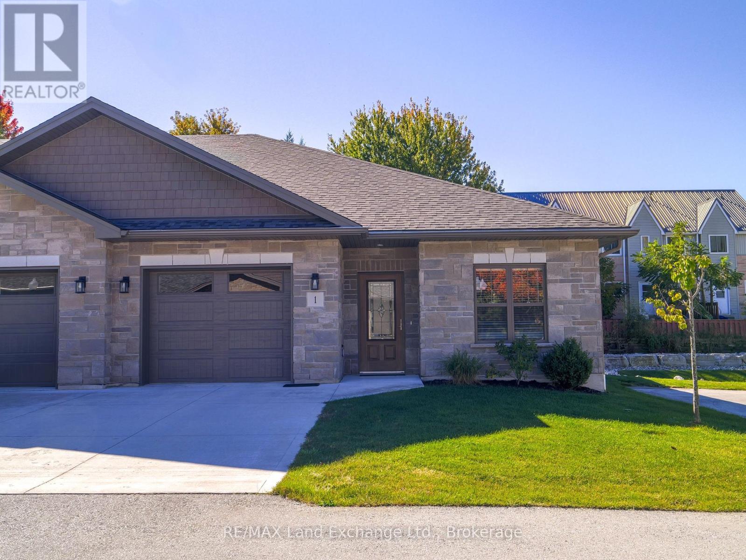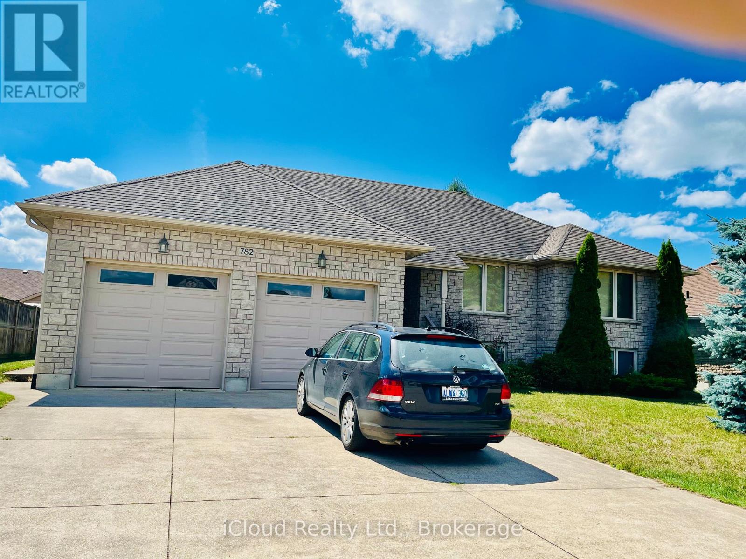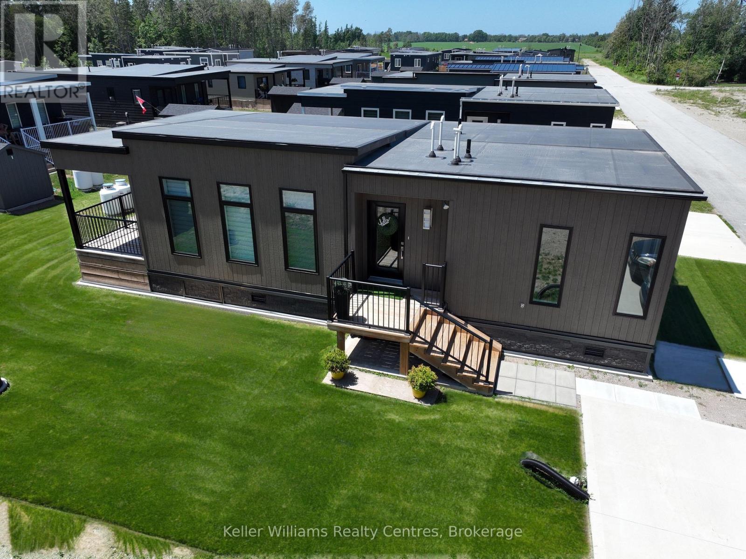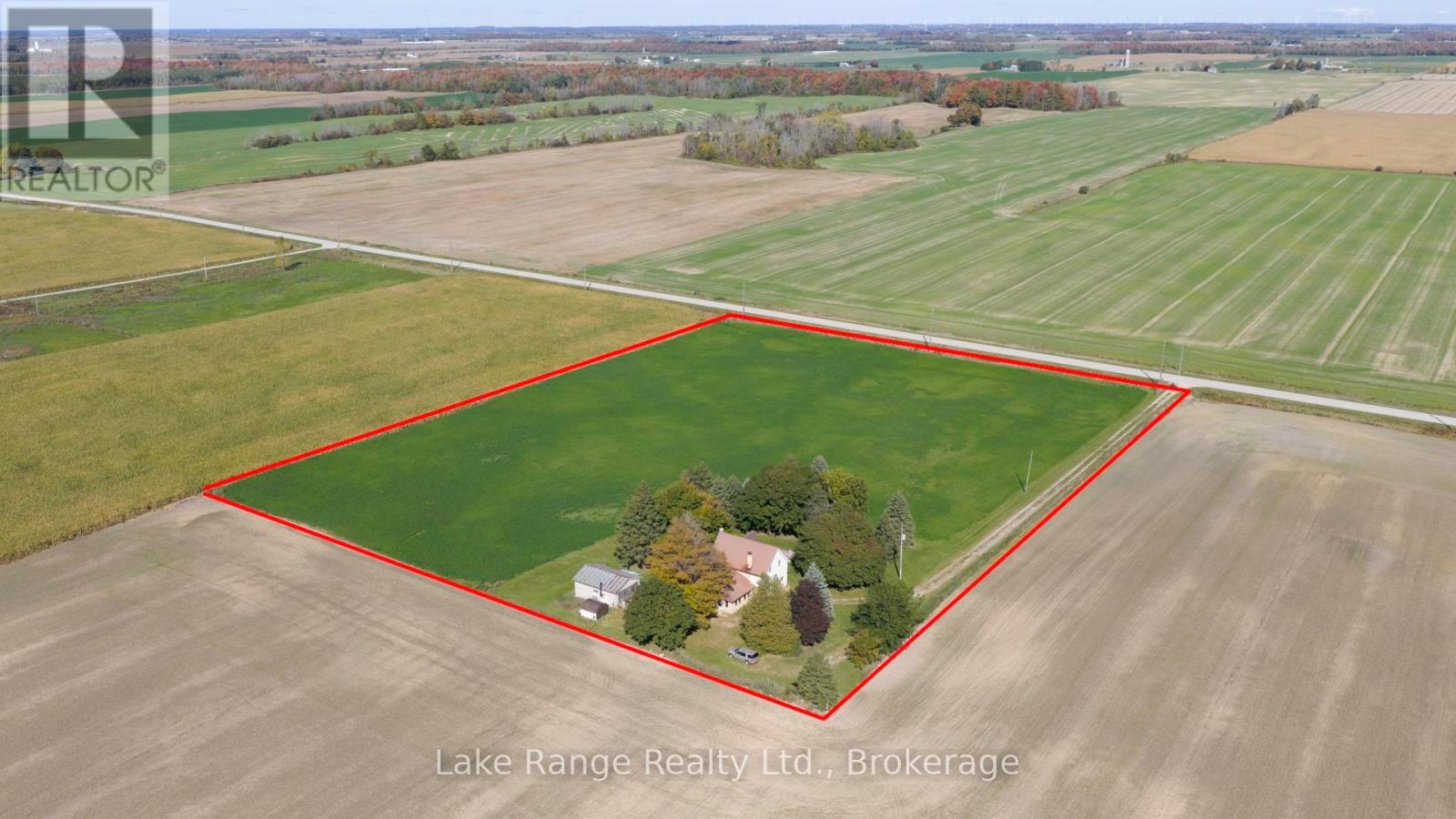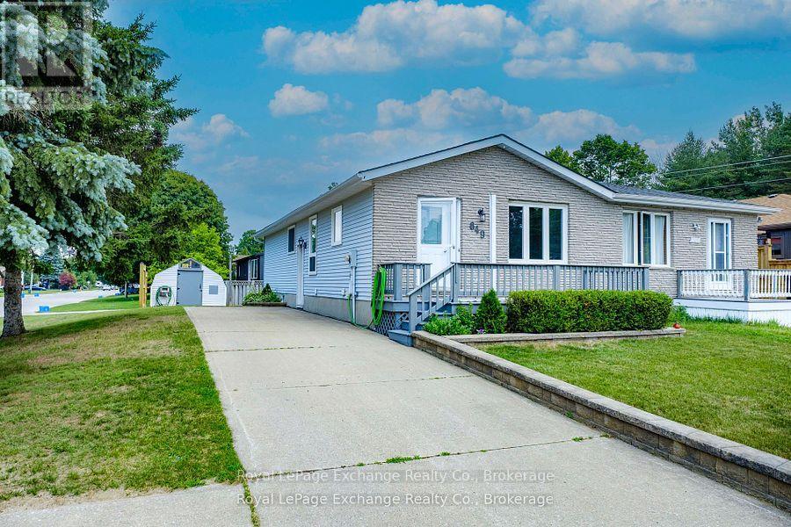- Houseful
- ON
- Kincardine
- N2Z
- 689 Macyoung Dr
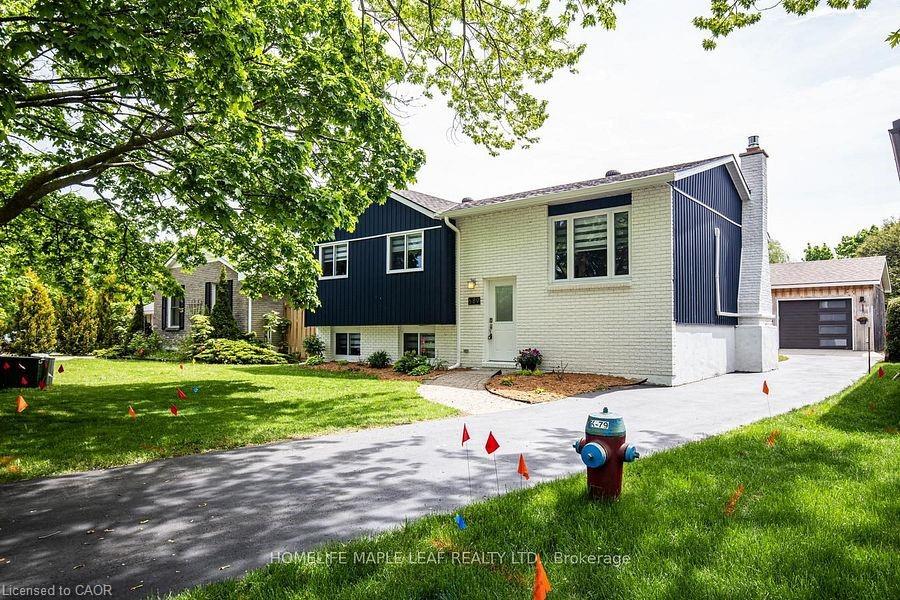
Highlights
Description
- Home value ($/Sqft)$307/Sqft
- Time on Housefulnew 3 days
- Property typeResidential
- StyleBungalow raised
- Median school Score
- Year built1979
- Garage spaces1
- Mortgage payment
This beautiful raised bungalow home with 3+1 bedrooms and 2 full bath is situated near shopping centres, schools and downtown. Fully renovated home with anew water heater, sump pump, HVAC, all light fixtures, rain gutter replacement, paint, washroom tiles and vanity, washer, dryer and window blinds. Fully renovated into a modern home with a stunning kitchen, dining room and living room that leads to the large backyard deck. Spacious entertainment area in the basement contains a gas fireplace, including a bedroom with large windows. The detached garage has lovely epoxy flooring, shutter door and insulation, which allows for a great area to work on your car or working out in a home gym. Total sq.ft is 1910. The above and below grade sq.ft is 955 each level.
Home overview
- Cooling Central air
- Heat type Forced air, natural gas
- Pets allowed (y/n) No
- Sewer/ septic Sewer (municipal)
- Construction materials Brick, vinyl siding
- Foundation Concrete perimeter
- Roof Asphalt shing
- # garage spaces 1
- # parking spaces 4
- Has garage (y/n) Yes
- Parking desc Detached garage
- # full baths 2
- # total bathrooms 2.0
- # of above grade bedrooms 4
- # of below grade bedrooms 1
- # of rooms 9
- Appliances Water heater owned, dishwasher, microwave, range hood, refrigerator, stove, washer
- Has fireplace (y/n) Yes
- Interior features Water meter, other
- County Bruce
- Area Kincardine
- Water source Municipal
- Zoning description R1
- Directions Nonmem
- Lot desc Rural, landscaped, place of worship, playground nearby, quiet area, rec./community centre, schools, shopping nearby, trails
- Lot dimensions 50 x 100
- Approx lot size (range) 0 - 0.5
- Basement information Full, finished
- Building size 1955
- Mls® # 40780302
- Property sub type Single family residence
- Status Active
- Tax year 2024
- Bathroom Basement
Level: Basement - Bedroom Basement
Level: Basement - Bathroom Main
Level: Main - Bedroom Main
Level: Main - Kitchen Main
Level: Main - Dining room Main
Level: Main - Living room Main
Level: Main - Bedroom Main
Level: Main - Bedroom Main
Level: Main
- Listing type identifier Idx

$-1,600
/ Month

