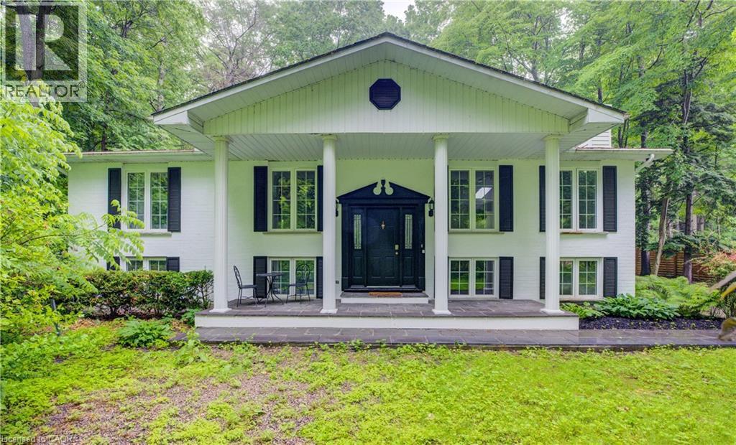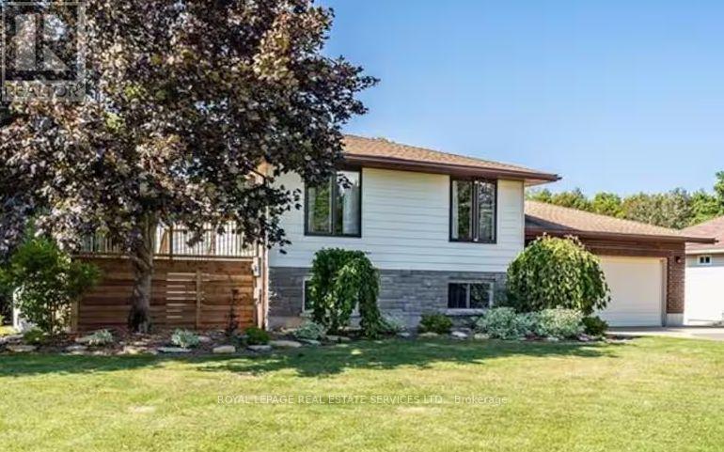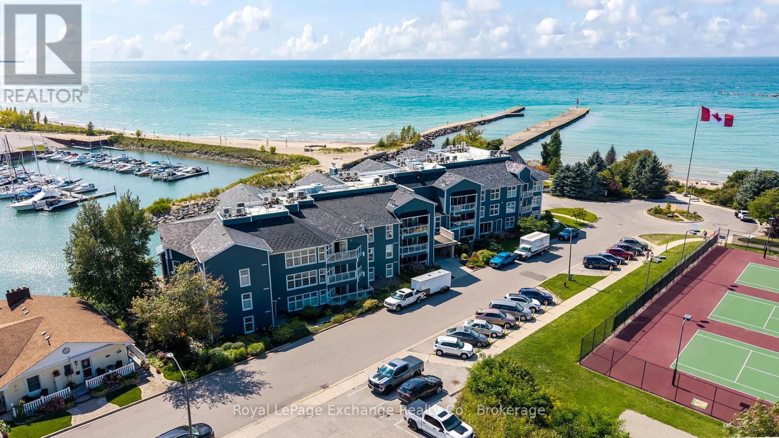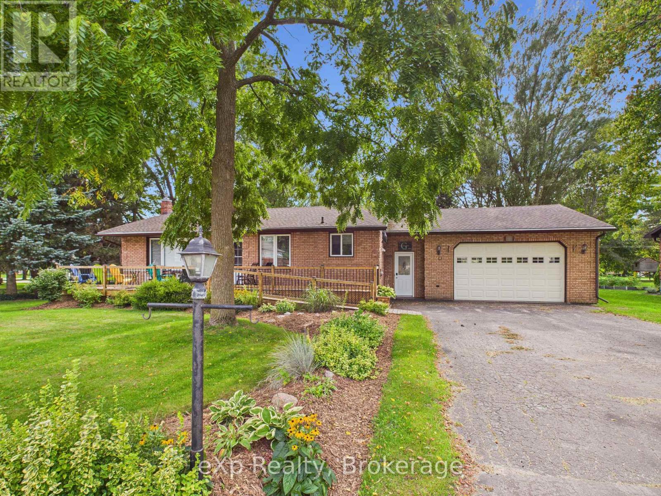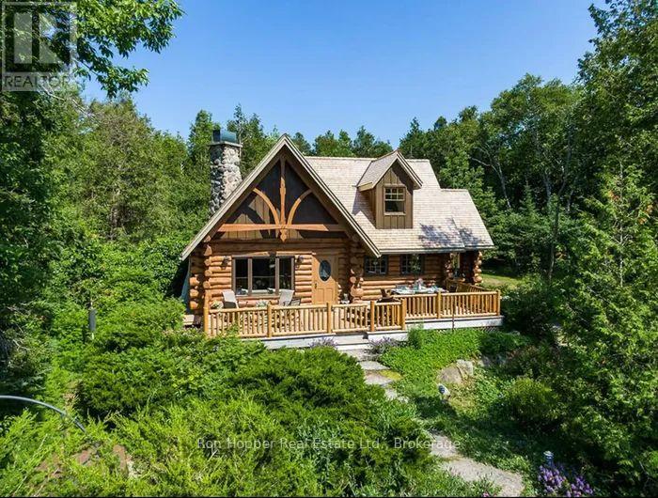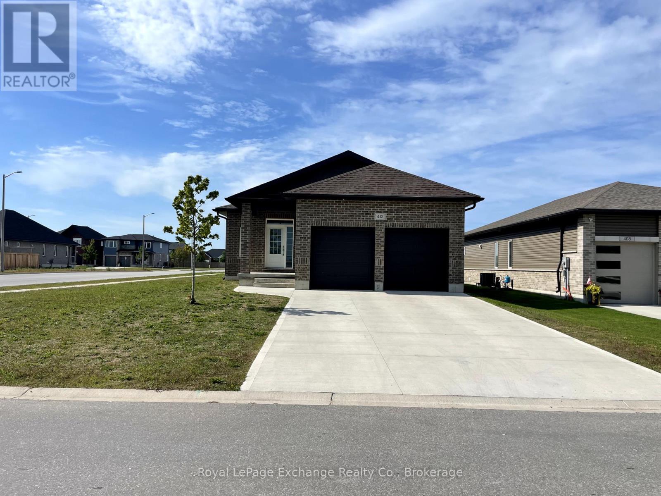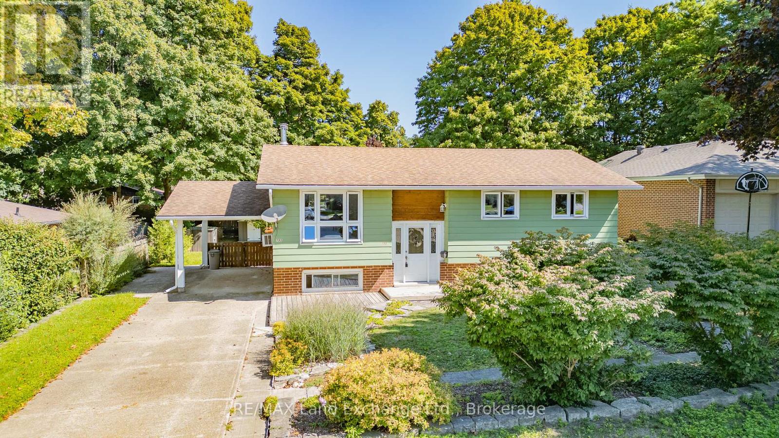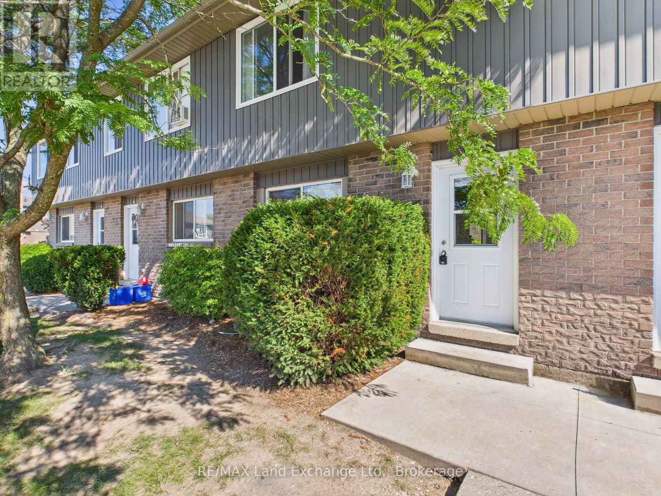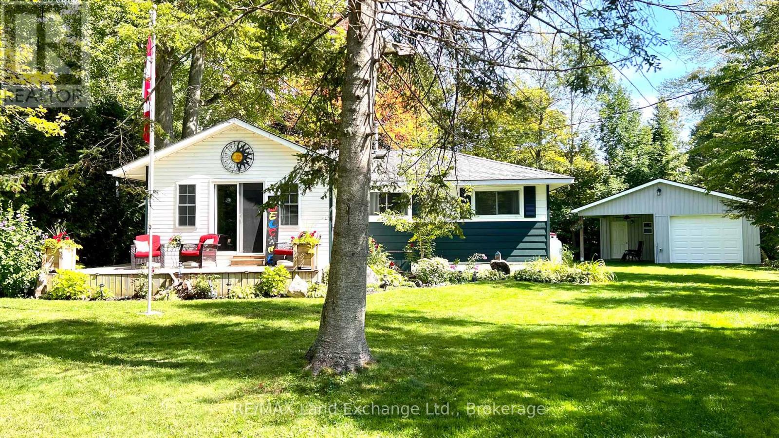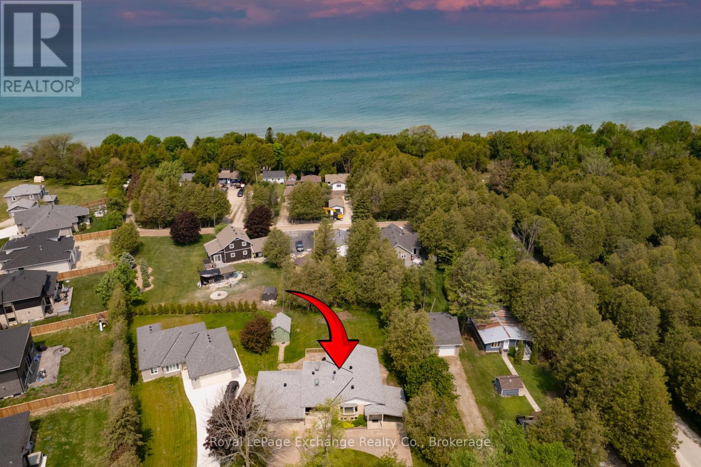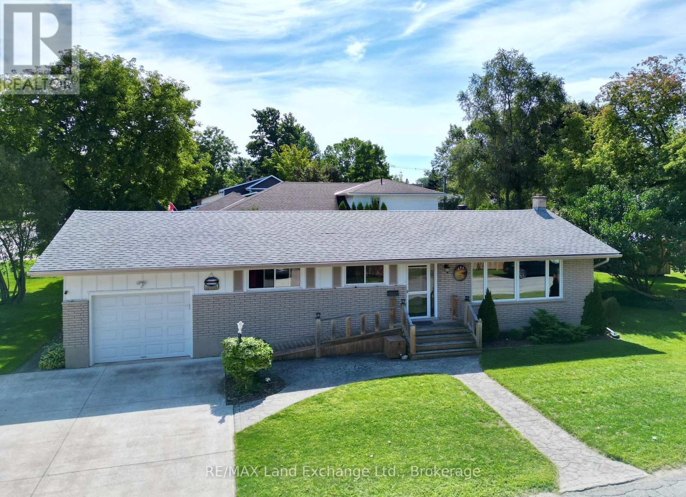- Houseful
- ON
- Kincardine
- N2Z
- 784 Campbell Ave
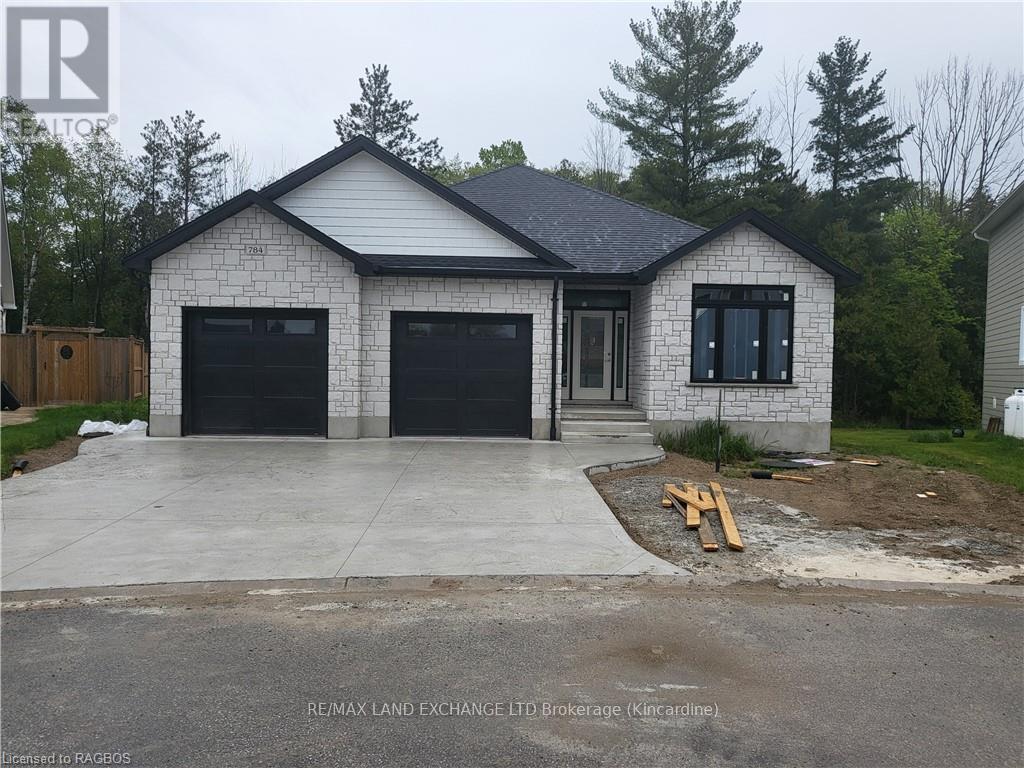
Highlights
Description
- Home value ($/Sqft)$667/Sqft
- Time on Houseful276 days
- Property typeSingle family
- StyleRaised bungalow
- Median school Score
- Mortgage payment
Ravine location brick bungalow, basically completed. Features finished lower level and many special features: AYA kitchen with granite or quartz countertops, center island and walk-in pantry. Patio doors from dinette to covered deck; open concept living / dining / kitchen area, with fireplaces in living areas up and down. Walk-in closets in both main floor bedrooms. Combination garage - entry and main floor laundry and mudroom. Pony panel has been installed to enable a substantial stationary electricity generator. Lower level finished with two extra bedrooms or special purpose rooms; third full bath; huge 16' X 25' family room with fireplace; walkout from utility area to full 2-car garage.1523 square-feet on main floor plus 1323 finished down. All this near parkland and Kincardine trail access and only four blocks to downtown, schools and arena / community centre. Yard will be sodded front and rear. Please note room measurements have been rounded.. (id:55581)
Home overview
- Cooling Central air conditioning, air exchanger
- Heat source Natural gas
- Heat type Hot water radiator heat
- Sewer/ septic Sanitary sewer
- # total stories 1
- # parking spaces 6
- Has garage (y/n) Yes
- # full baths 3
- # total bathrooms 3.0
- # of above grade bedrooms 4
- Flooring Hardwood, tile
- Has fireplace (y/n) Yes
- Subdivision Kincardine
- Lot size (acres) 0.0
- Listing # X10845637
- Property sub type Single family residence
- Status Active
- 4th bedroom 3.8m X 3.4m
Level: Basement - Family room 8m X 5m
Level: Basement - Bathroom 3m X 2m
Level: Basement - 3rd bedroom 3.5m X 3.4m
Level: Basement - Utility 5m X 3m
Level: Basement - Bedroom 4.8m X 3.7m
Level: Ground - Living room 4.8m X 4.31m
Level: Ground - Bathroom 3m X 2m
Level: Ground - Foyer 3m X 2m
Level: Ground - Kitchen 7m X 3.8m
Level: Ground - 2nd bedroom 3.6m X 3.2m
Level: Ground
- Listing source url Https://www.realtor.ca/real-estate/27707221/784-campbell-avenue-kincardine-kincardine
- Listing type identifier Idx

$-2,666
/ Month

