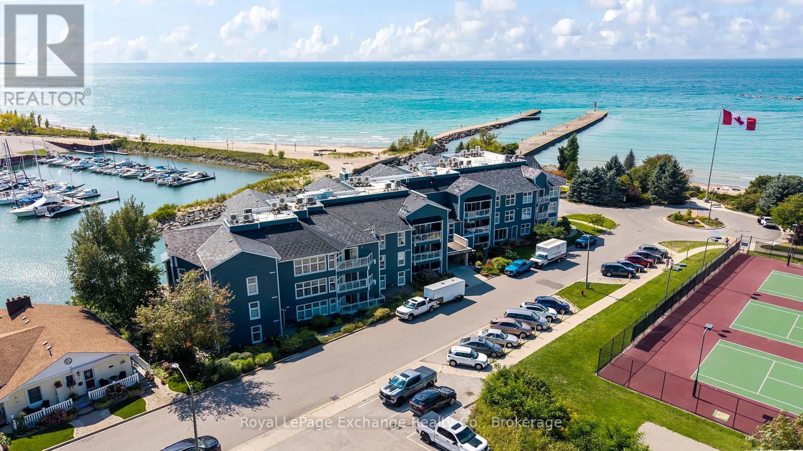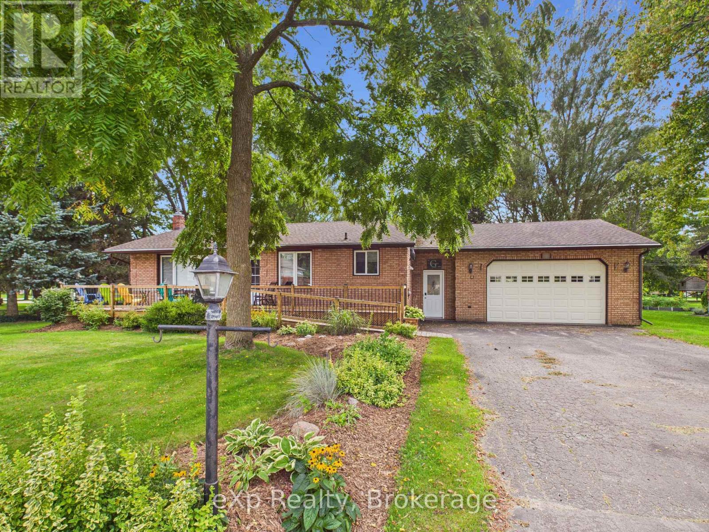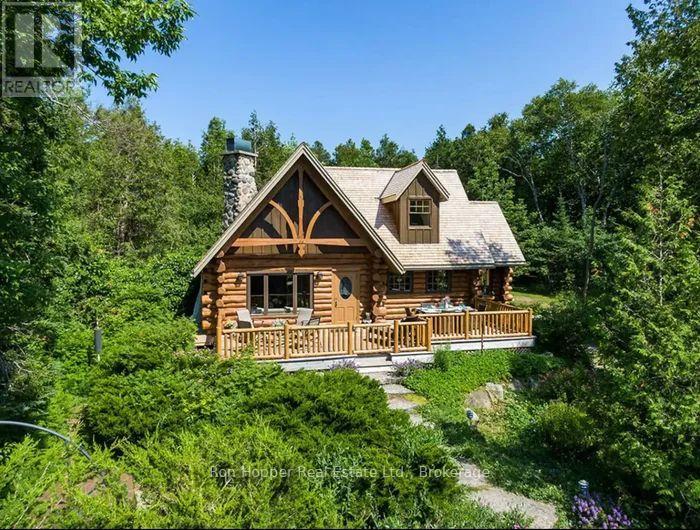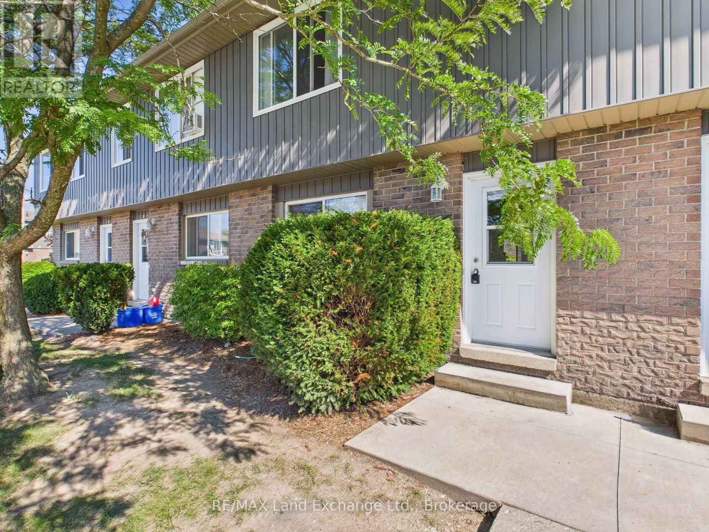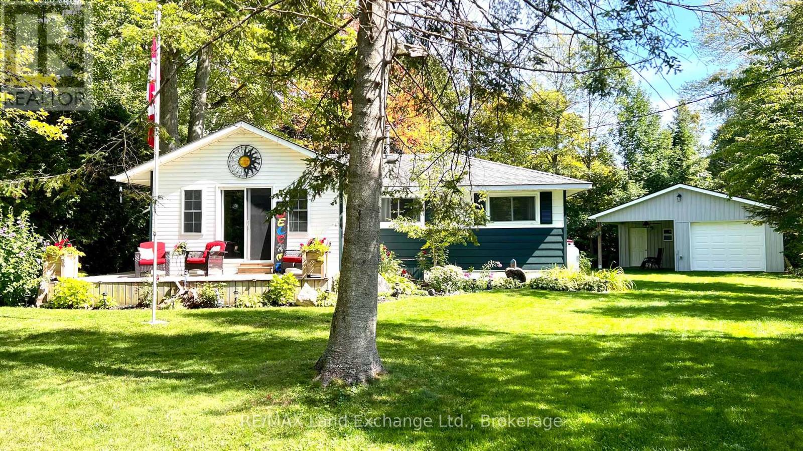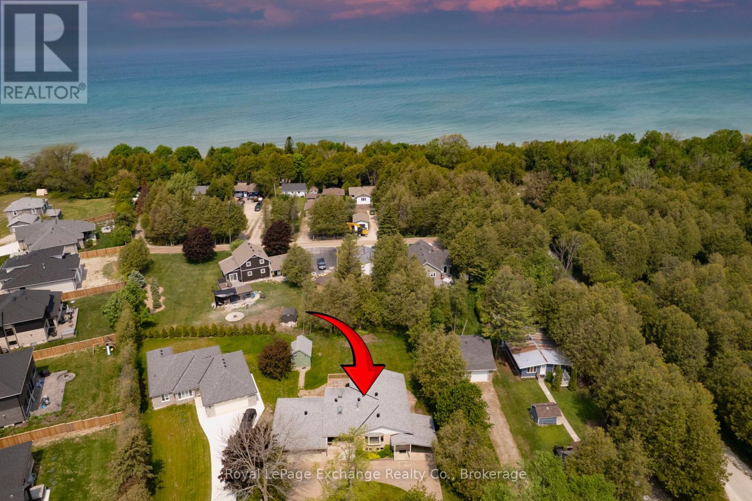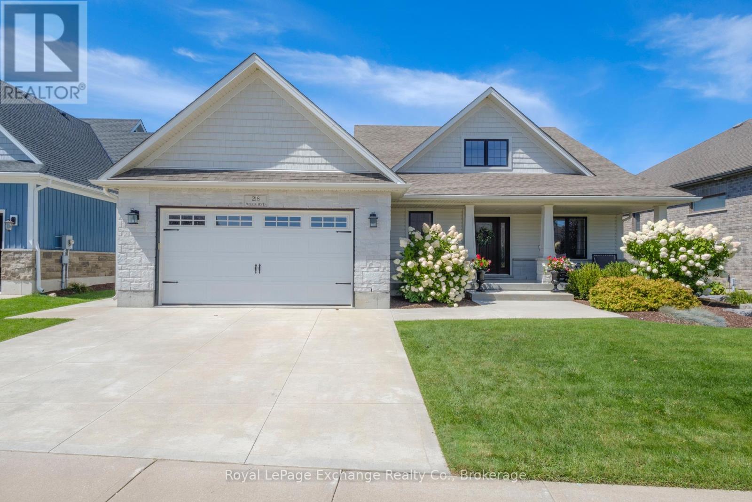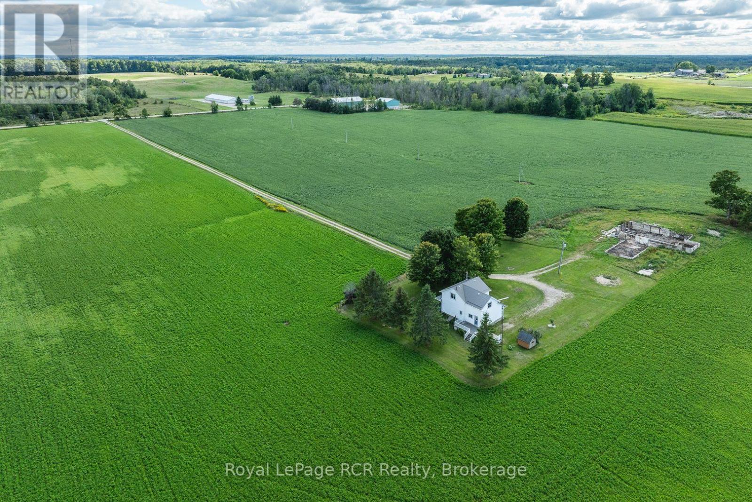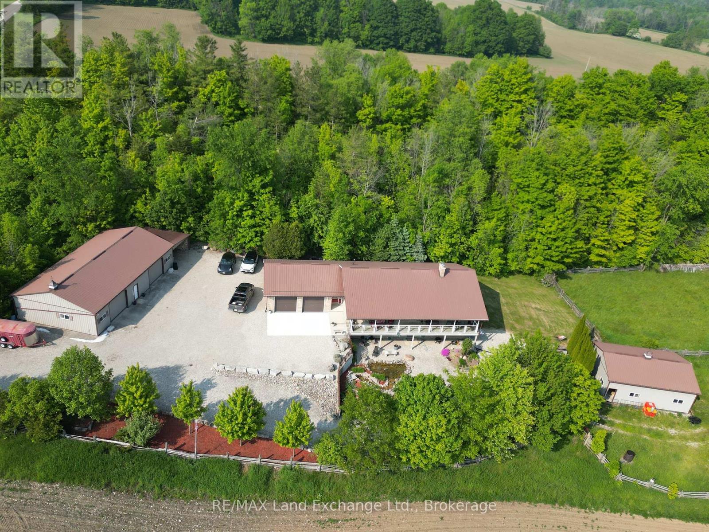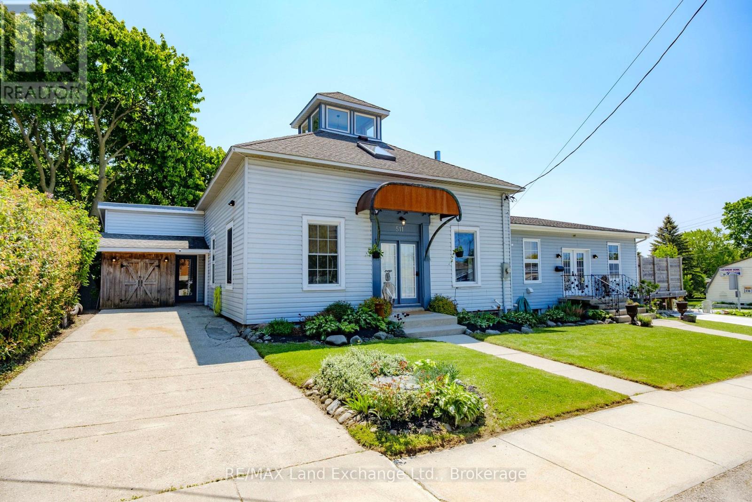- Houseful
- ON
- Kincardine
- N2Z
- 962 Boardwalk St
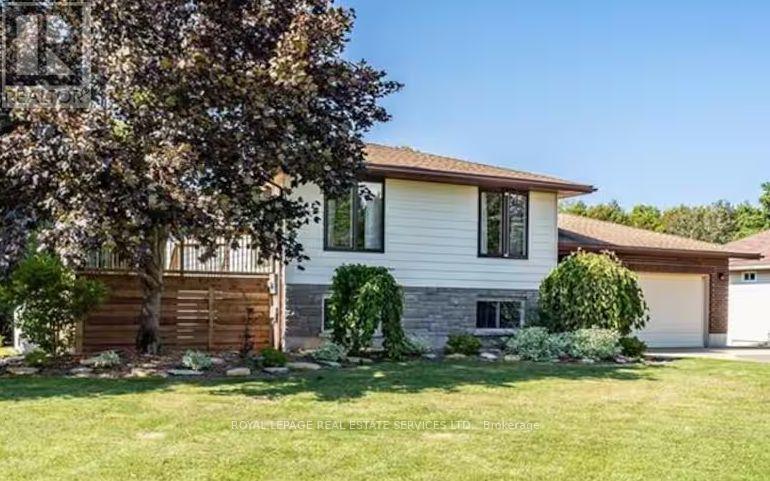
Highlights
Description
- Time on Housefulnew 2 hours
- Property typeSingle family
- StyleRaised bungalow
- Mortgage payment
Welcome to 962 Boardwalk! Situated in the highly desirable Heritage Heights neighbourhood, this well-maintained raised bungalow offers the perfect blend of privacy, space, and connection to both nature and community amenities. Backing onto Heritage Park and bordered by a tranquil stream, the setting provides a peaceful retreat just minutes from every day conveniences. The main floor features a bright, open-concept layout with walk-out access to a large south-facing sundeck ideal for entertaining or enjoying a quiet morning coffee. Inside, you'll find three generously sized bedrooms and a large bathroom, designed for comfortable family living. The lower level includes a self-contained in-law suite, complete with its own entrance, living room, bedroom, kitchenette, bathroom and newly installed gas fireplace. It's a great option for multi-generational families or as a potential income-generating rental. Heating is provided by electric baseboards, with radiant heat. Natural gas is already connected to the home, allowing for future HVAC upgrades, and A/C is available to be set up. A standout feature of this property is the 24' x 36' insulated workshop with a garage door ideal for hobbyists, woodworkers, or car enthusiasts. The workshop roof shingles were replaced in 2021, offering peace of mind and added value. Located just a short walk from the beach and close to parks, schools, and local amenities, this is a rare opportunity to enjoy spacious bungalow living in a quiet, family-friendly neighbourhood. (id:63267)
Home overview
- Cooling Air exchanger
- Heat source Electric
- Heat type Baseboard heaters
- Sewer/ septic Septic system
- # total stories 1
- # parking spaces 7
- Has garage (y/n) Yes
- # full baths 2
- # total bathrooms 2.0
- # of above grade bedrooms 4
- Has fireplace (y/n) Yes
- Community features Community centre
- Subdivision Kincardine
- Lot size (acres) 0.0
- Listing # X12246550
- Property sub type Single family residence
- Status Active
- Laundry 3.35m X 3.05m
Level: Basement - Bathroom 3.05m X 1.52m
Level: Basement - Other 3.05m X 1.52m
Level: Basement - Living room 6.71m X 3.35m
Level: Basement - Recreational room / games room 7.62m X 4.57m
Level: Basement - Primary bedroom 3.05m X 3.05m
Level: Basement - Kitchen 5.48m X 3.35m
Level: Main - Foyer 3.05m X 2.74m
Level: Main - 3rd bedroom 3.04m X 2.43m
Level: Main - Primary bedroom 4.26m X 3.35m
Level: Main - Bathroom 3.35m X 1.83m
Level: Main - 2nd bedroom 3.35m X 2.74m
Level: Main - Family room 4.26m X 3.65m
Level: Main
- Listing source url Https://www.realtor.ca/real-estate/28523730/962-boardwalk-street-kincardine-kincardine
- Listing type identifier Idx

$-2,200
/ Month

