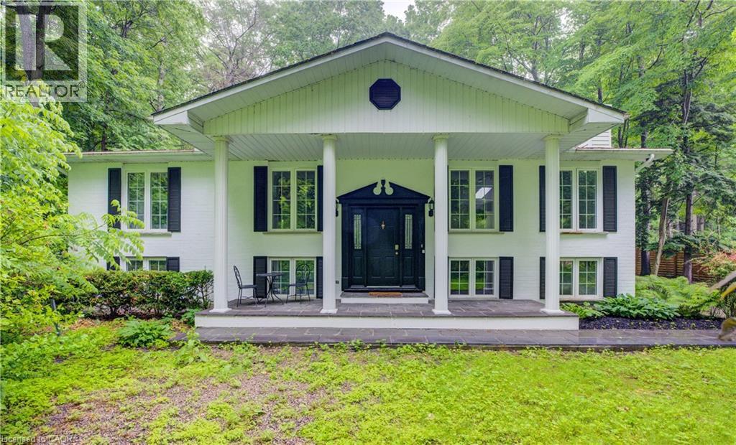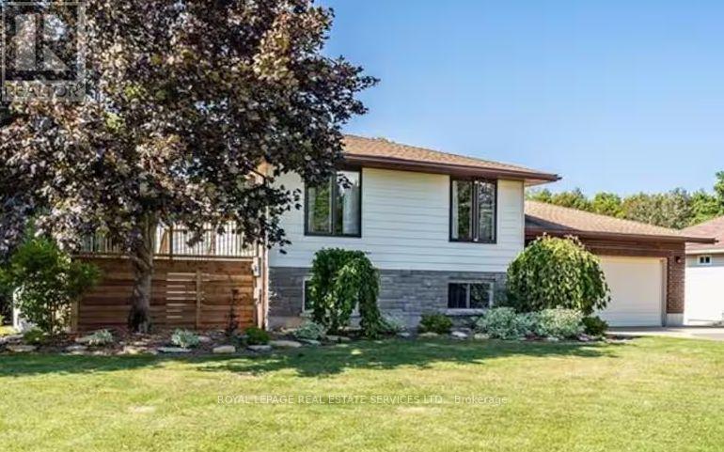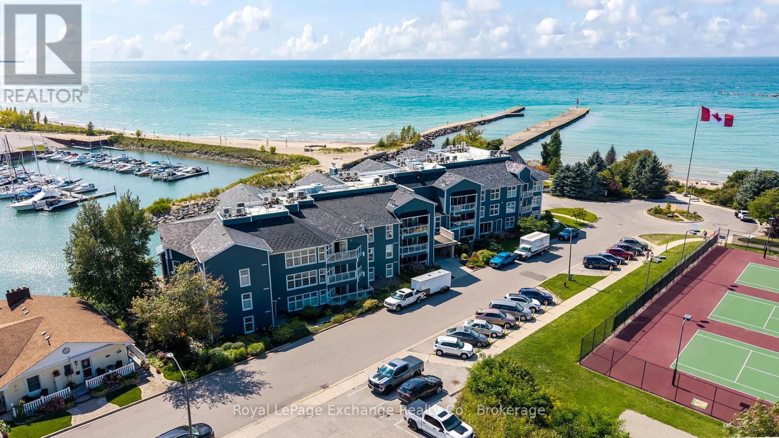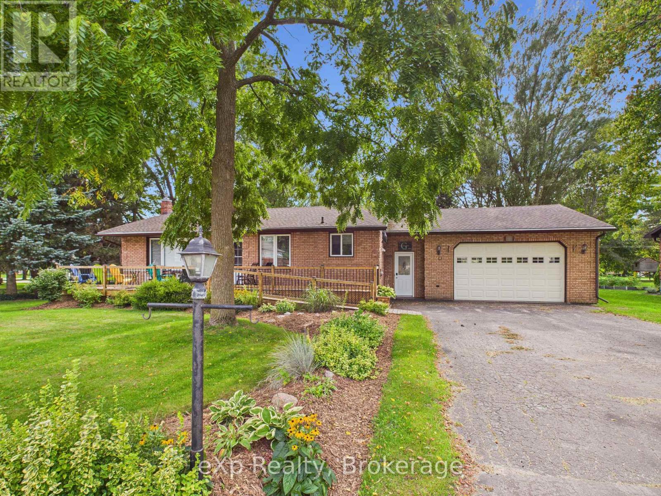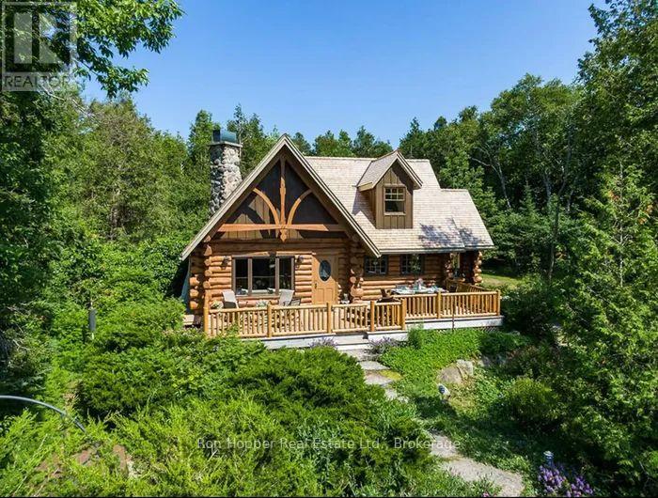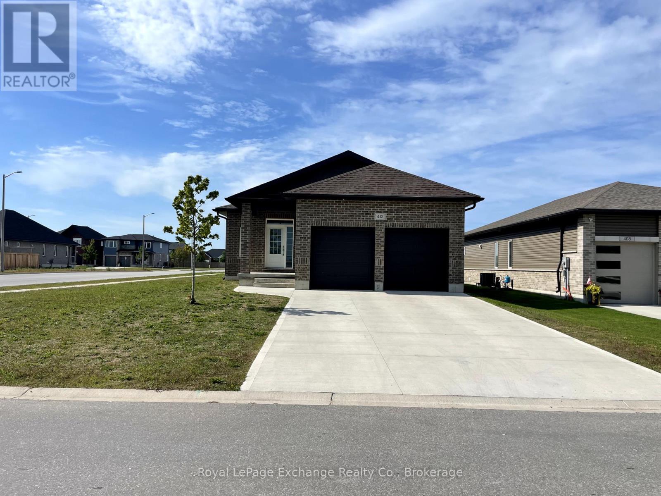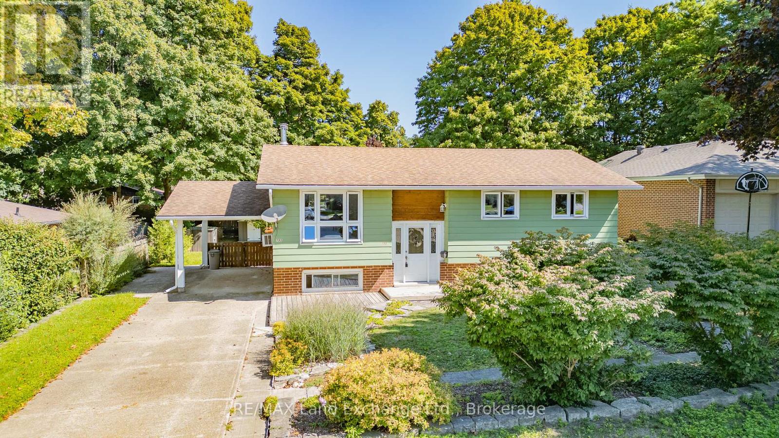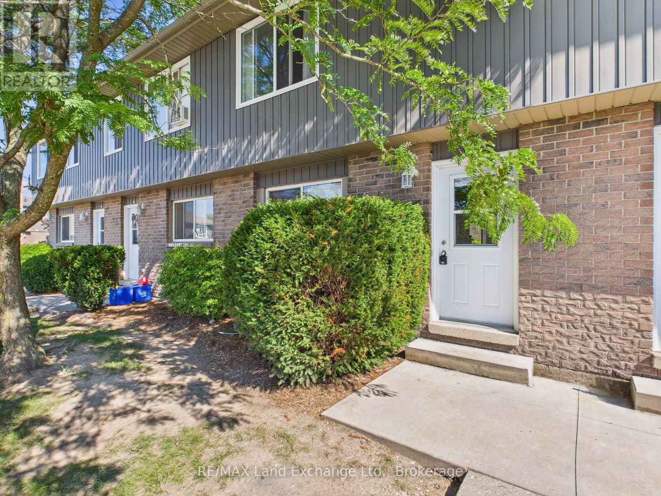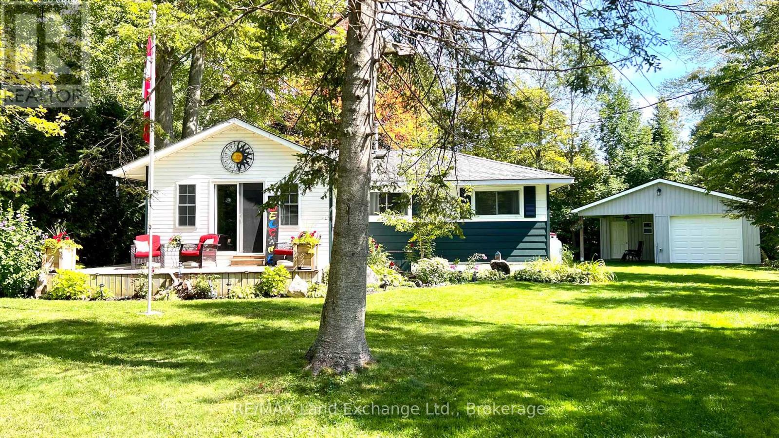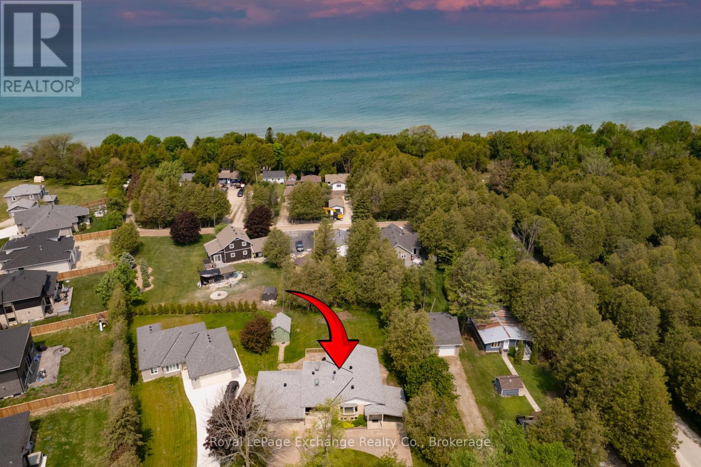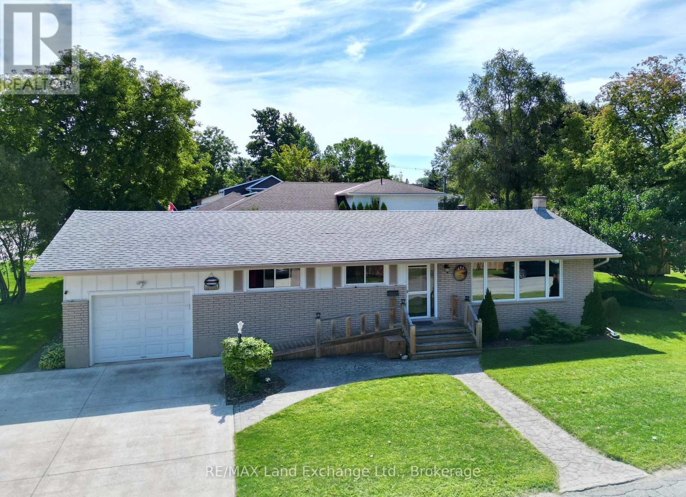- Houseful
- ON
- Kincardine
- N2Z
- 127 Inverness St N
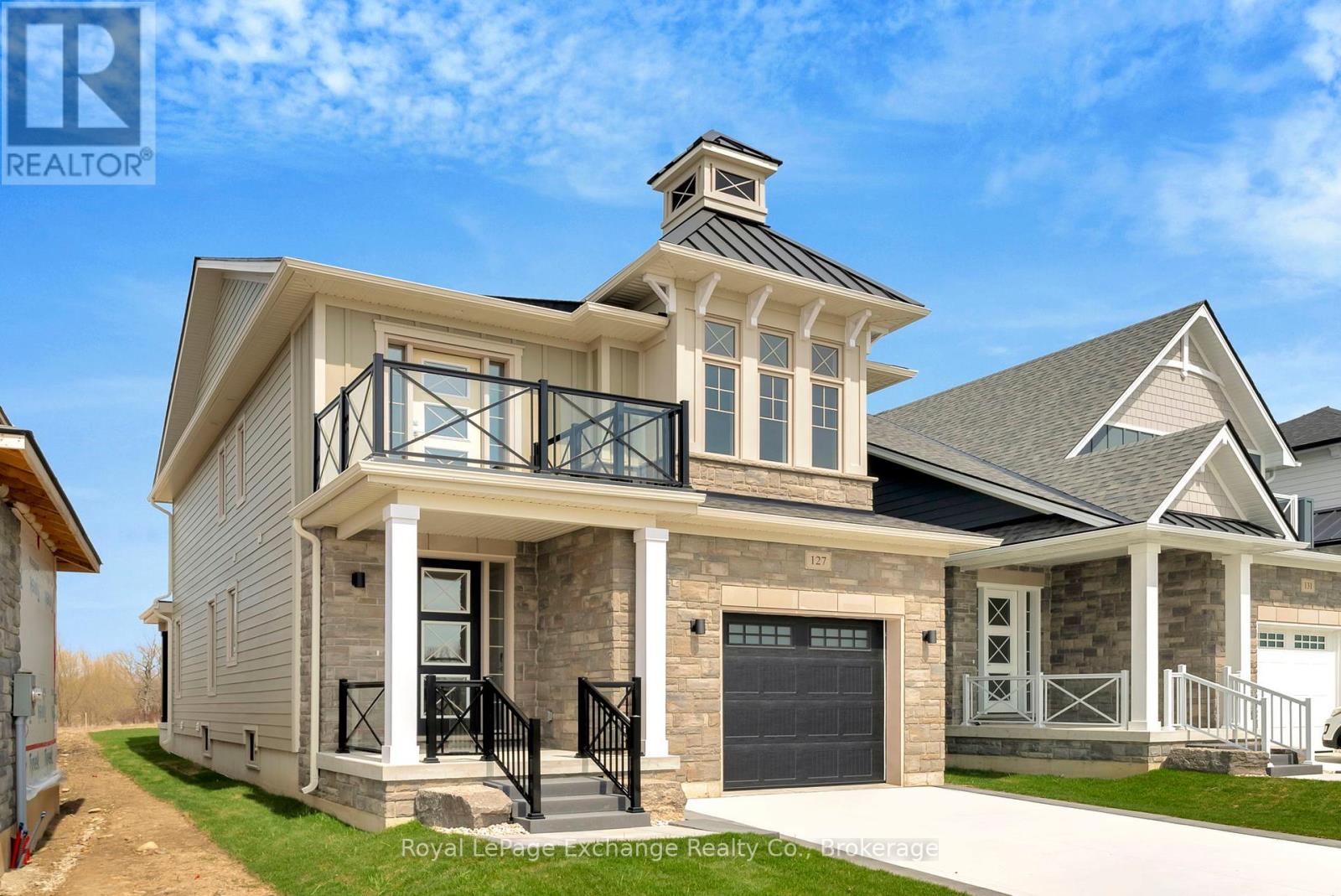
Highlights
Description
- Time on Houseful133 days
- Property typeSingle family
- Median school Score
- Mortgage payment
Discover the perfect blend of modern elegance and coastal charm in The Salacia, a stunning 4-bedroom, 3-bathroom home nestled in the Seashore development just north of Kincardine. Thoughtfully designed as part of a master-planned community focused on peace, lifestyle, and elevated lakeside living, this 2,087 sq ft home by Mariposa Homes offers both style and substance.Step inside to find 9' ceilings and luxury vinyl plank flooring throughout the main floor, setting the tone for refined comfort. The open-concept layout includes a beautifully appointed kitchen, spacious dining area, and a great room featuring an elegant coffered ceiling and cozy gas fireplace perfect for entertaining or relaxing with family. A 2-piece powder room and inviting foyer complete the main level. Follow oak stairs with matching handrails to the second floor, where you'll find four generous bedrooms, a tiled laundry room, and two full bathrooms. The primary bedroom is a serene retreat with a walk-in closet and a spa-inspired ensuite featuring a glass shower and freestanding tub. Outside, this home exudes curb appeal with James Hardie siding, a premium insulated steel-panel garage door, decorative window grills, and coastal-inspired architectural detailing. Enjoy the outdoors year-round from your covered front porch or entertain in style under the loggia off the dining room, seamlessly extending your living space. Built by Mariposa Homes, a trusted name in Southern Ontario since 1998 with over 1,000 homes to their name, The Salacia delivers timeless craftsmanship in a peaceful, well-connected community. Don't miss your chance to experience lakeside luxury contact today for a private showing! (id:63267)
Home overview
- Cooling Central air conditioning, ventilation system
- Heat source Natural gas
- Heat type Forced air
- Sewer/ septic Sanitary sewer
- # total stories 2
- # parking spaces 3
- Has garage (y/n) Yes
- # full baths 2
- # half baths 1
- # total bathrooms 3.0
- # of above grade bedrooms 4
- Has fireplace (y/n) Yes
- Subdivision Kincardine
- View View of water
- Lot size (acres) 0.0
- Listing # X12105305
- Property sub type Single family residence
- Status Active
- 3rd bedroom 3.05m X 4.11m
Level: 2nd - 4th bedroom 3.15m X 3.35m
Level: 2nd - 2nd bedroom 3.15m X 3.05m
Level: 2nd - Primary bedroom 3.86m X 4.47m
Level: 2nd - Dining room 3.15m X 3.2m
Level: Main - Great room 3.81m X 3.91m
Level: Main - Kitchen 3.15m X 3.45m
Level: Main
- Listing source url Https://www.realtor.ca/real-estate/28218076/127-inverness-street-n-kincardine-kincardine
- Listing type identifier Idx

$-2,320
/ Month

