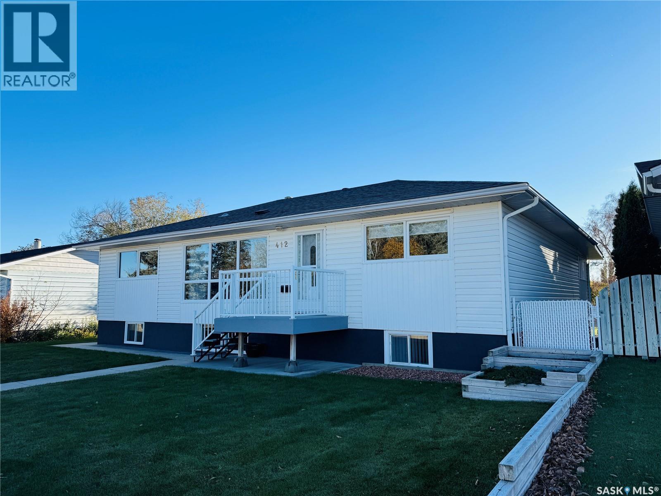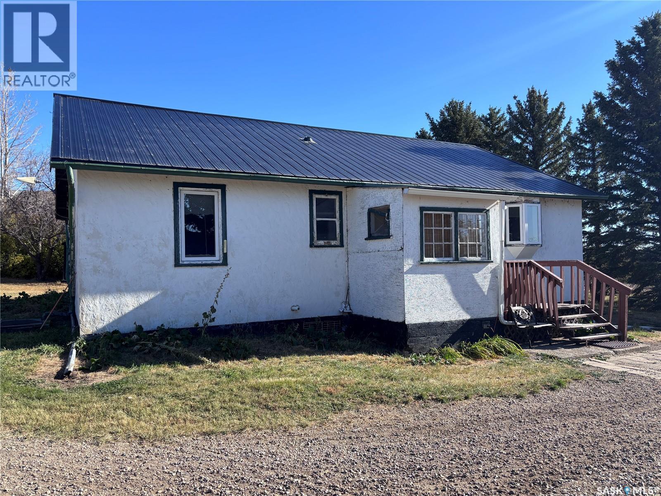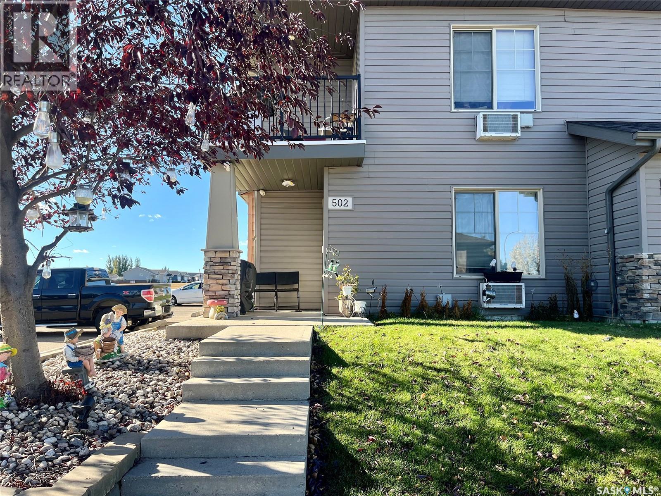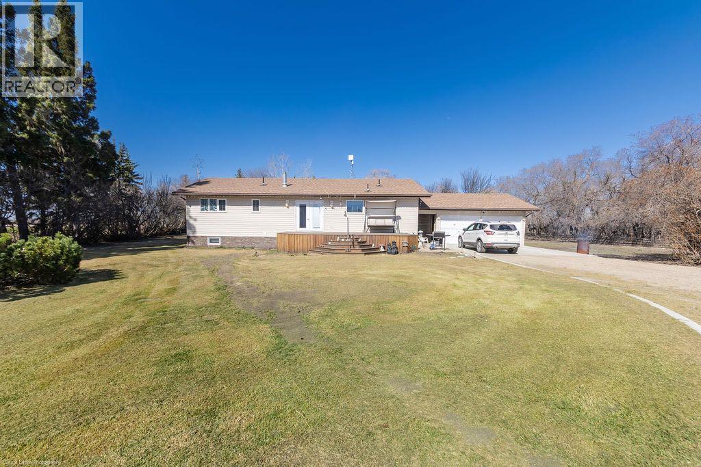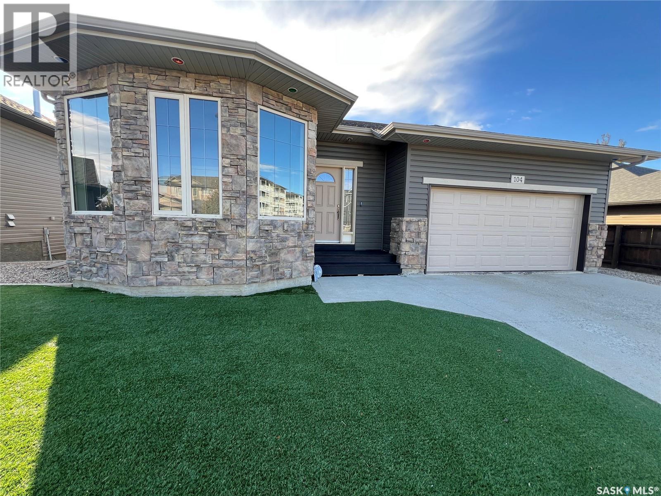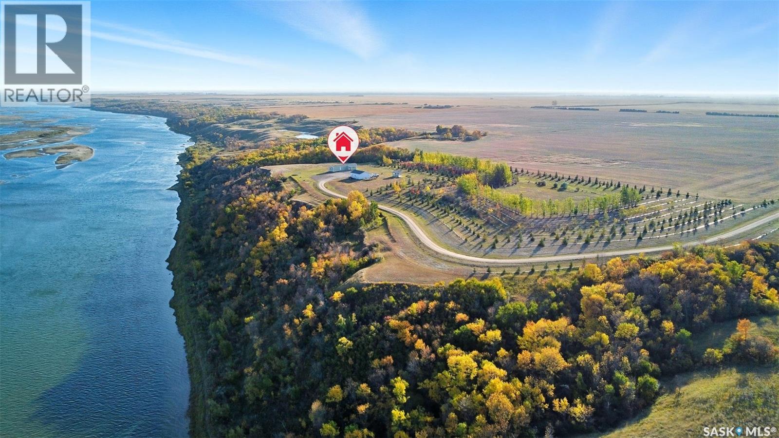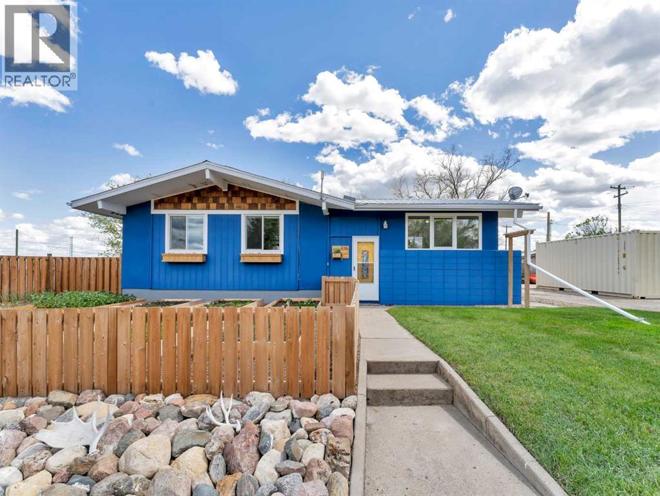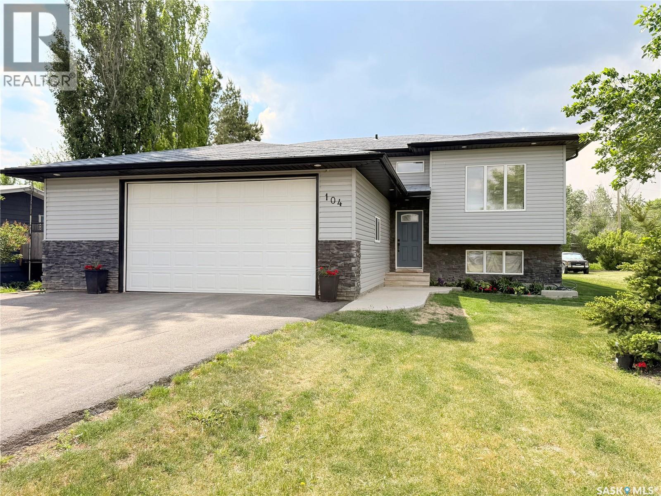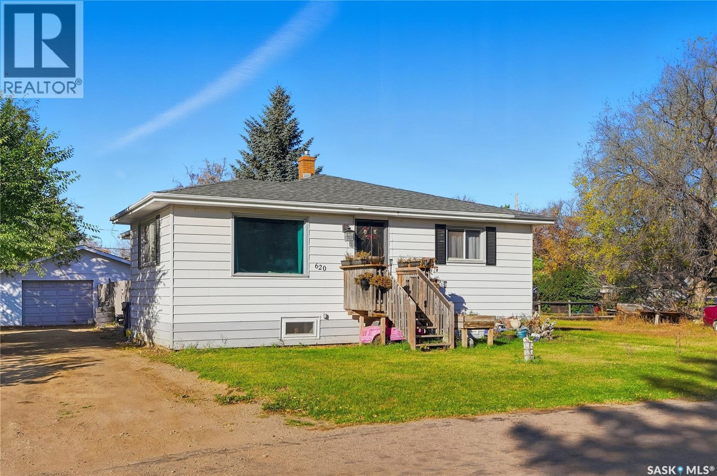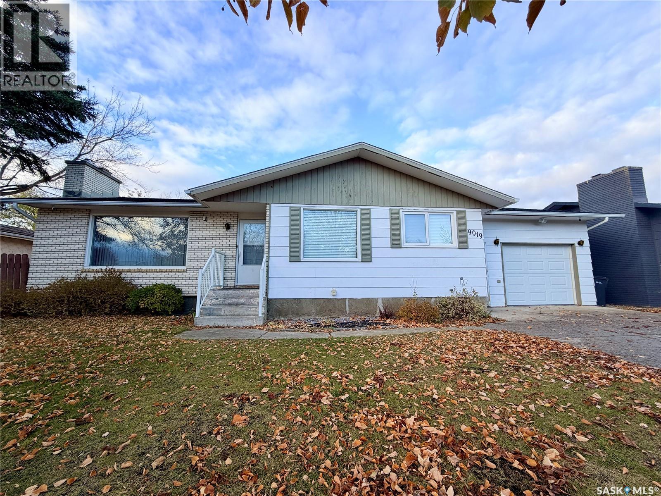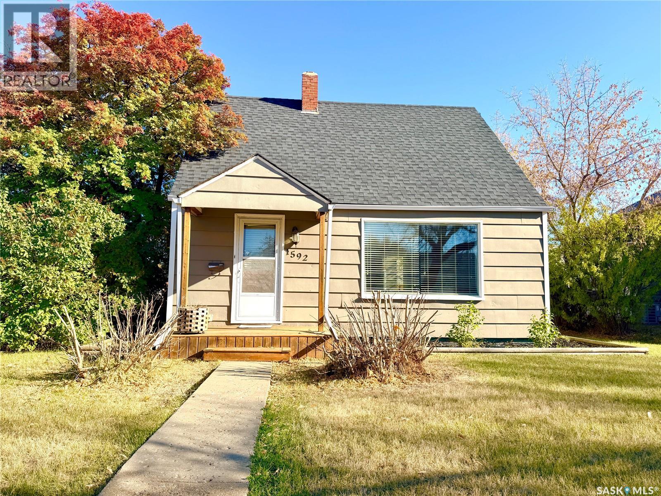- Houseful
- SK
- Kindersley
- S0L
- 118 5 Avenue West
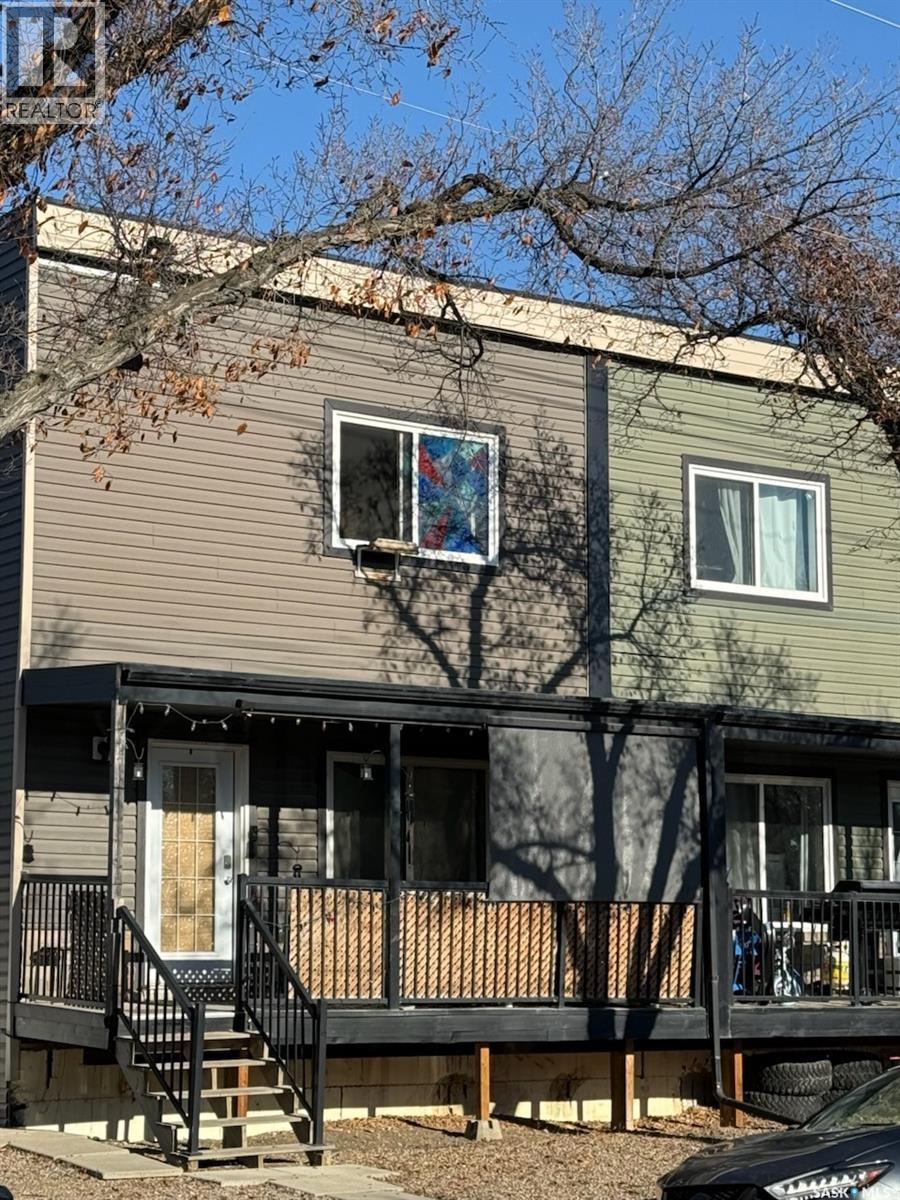
Highlights
This home is
34%
Time on Houseful
6 Days
Kindersley
0%
Description
- Home value ($/Sqft)$180/Sqft
- Time on Housefulnew 6 days
- Property typeSingle family
- Style2 level
- Year built2014
- Mortgage payment
Great investment property or a person could live in one suite and continue to let the others make mortgage payments. Tenants are longer term and wish to stay. Flooring, bathrooms, kitchens have all been upgraded in the last 3 years. Please call for more details. (id:63267)
Home overview
Amenities / Utilities
- Heat source Electric
- Heat type Forced air
Exterior
- # total stories 2
- Fencing Partially fenced
Interior
- # full baths 5
- # total bathrooms 5.0
- # of above grade bedrooms 8
Lot/ Land Details
- Lot dimensions 6113
Overview
- Lot size (acres) 0.14363252
- Building size 2500
- Listing # Sk021165
- Property sub type Single family residence
- Status Active
Rooms Information
metric
- Bedroom 2.794m X 3.912m
Level: 2nd - Bathroom (# of pieces - 4) Level: 2nd
- Bedroom 3.378m X 4.623m
Level: 2nd - Bedroom 2.794m X 3.404m
Level: 2nd - Bathroom (# of pieces - 4) Level: 2nd
- Bedroom 3.48m X 4.623m
Level: 2nd - Bedroom 2.819m X 3.023m
Level: 2nd - Bedroom 2.616m X 2.845m
Level: 2nd - Bedroom 2.718m X 3.302m
Level: Basement - Bedroom 2.692m X 3.124m
Level: Basement - Kitchen Level: Basement
- Living room 3.277m X 4.623m
Level: Basement - Bathroom (# of pieces - 3) Level: Basement
- Living room 3.632m X 4.978m
Level: Basement - Living room 3.404m X 5.309m
Level: Main - Living room 3.454m X 5.588m
Level: Main - Bathroom (# of pieces - 2) Level: Main
- Bathroom (# of pieces - 2) Level: Main
- Kitchen / dining room 3.226m X 5.41m
Level: Main - Kitchen / dining room 3.2m X 5.131m
Level: Main
SOA_HOUSEKEEPING_ATTRS
- Listing source url Https://www.realtor.ca/real-estate/29004978/118-5th-avenue-w-kindersley
- Listing type identifier Idx
The Home Overview listing data and Property Description above are provided by the Canadian Real Estate Association (CREA). All other information is provided by Houseful and its affiliates.

Lock your rate with RBC pre-approval
Mortgage rate is for illustrative purposes only. Please check RBC.com/mortgages for the current mortgage rates
$-1,200
/ Month25 Years fixed, 20% down payment, % interest
$
$
$
%
$
%

Schedule a viewing
No obligation or purchase necessary, cancel at any time

