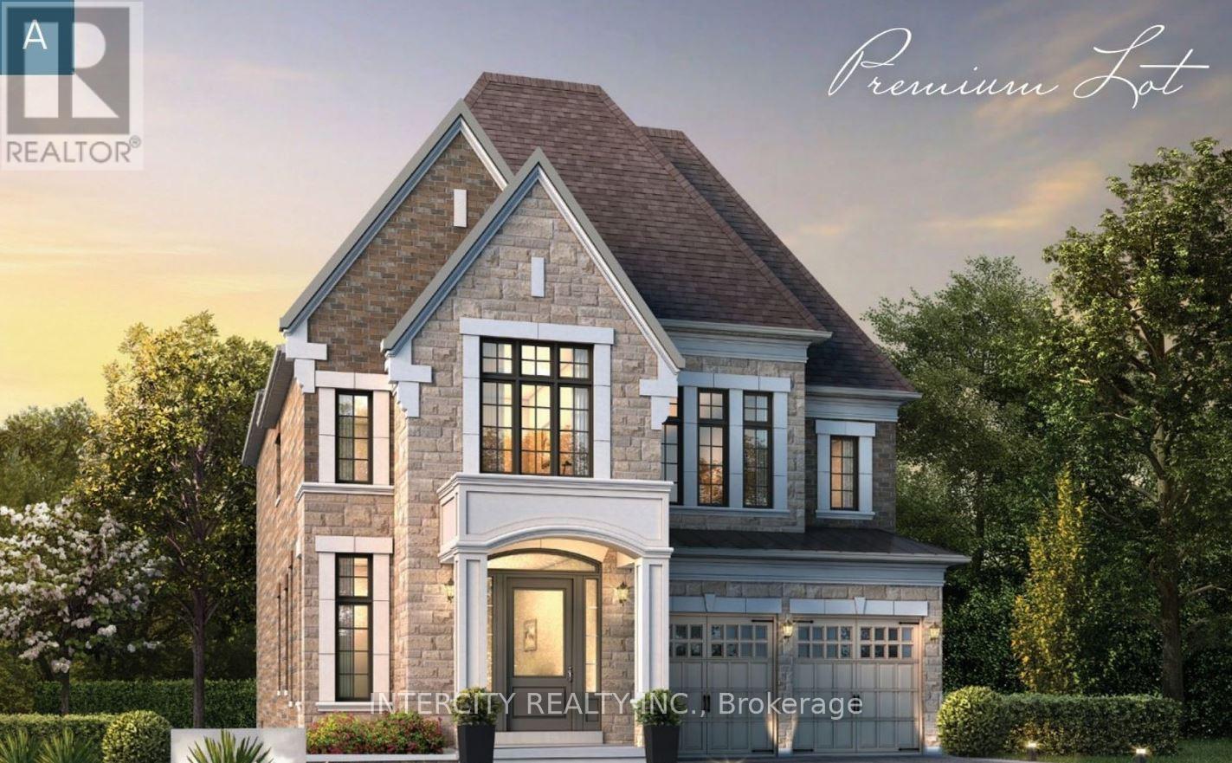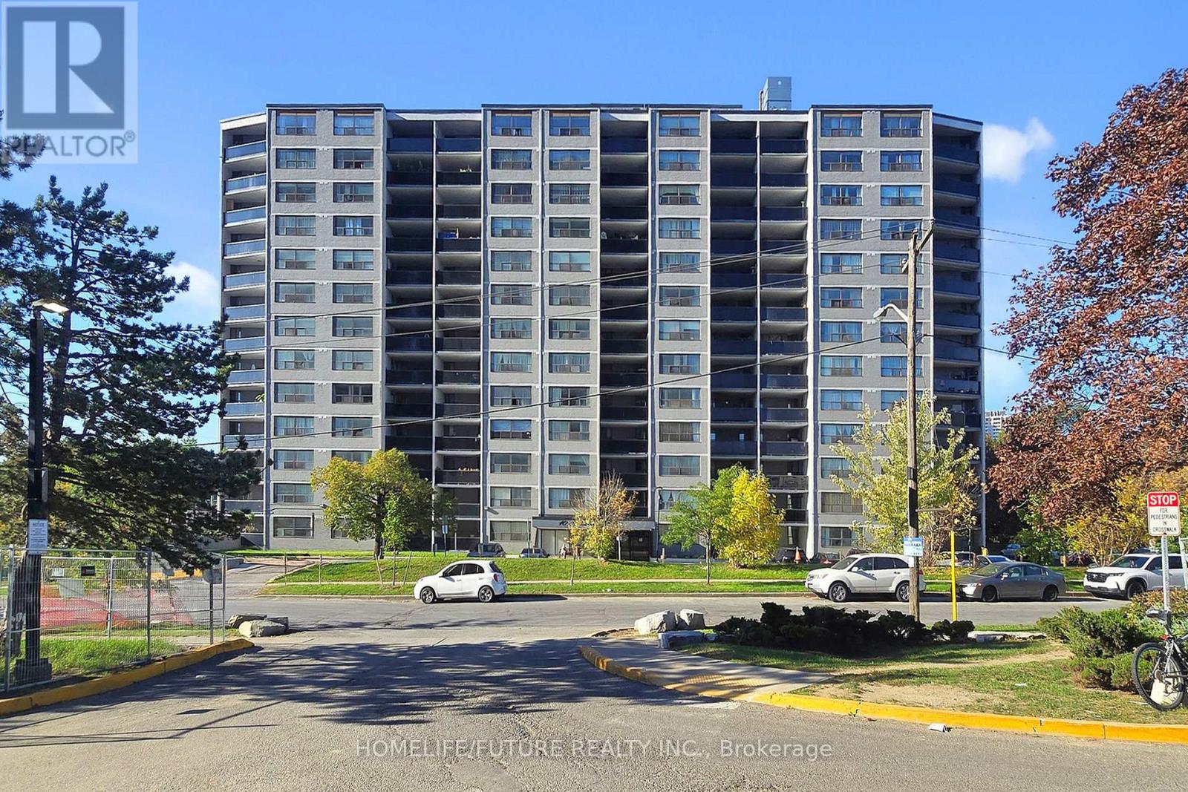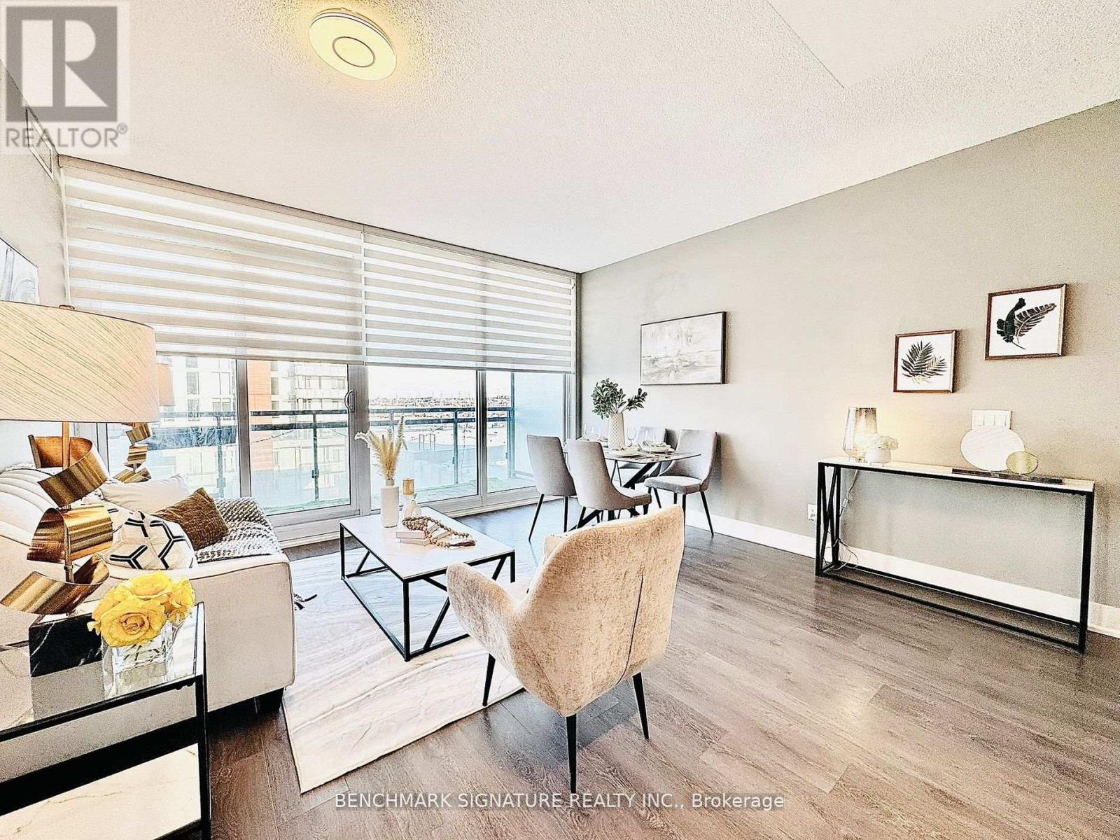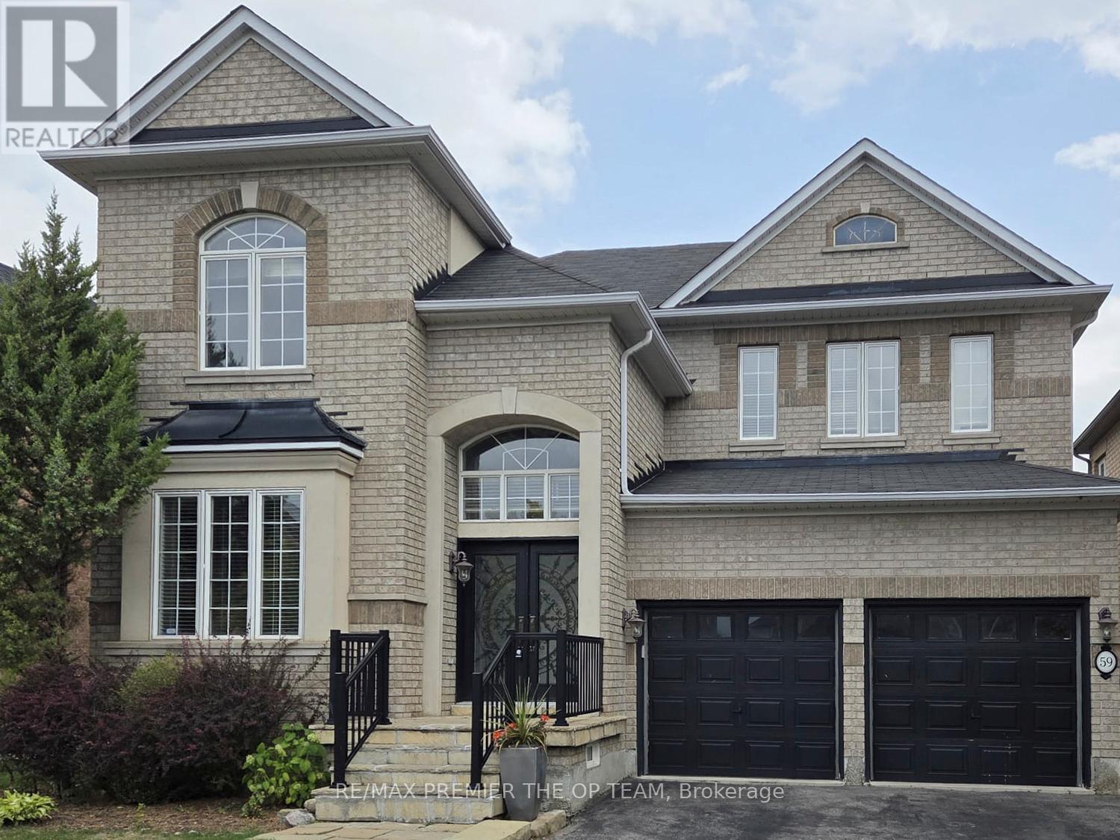- Houseful
- ON
- King King City
- King City
- 201 Charles Baker Drive

Highlights
Description
- Time on Houseful27 days
- Property typeSingle family
- Neighbourhood
- Median school Score
- Mortgage payment
Brand new Stirling Model elevation A approx. 3518 square feet built by Zancor Homes, nestled in the prestigious Kings Calling Country Estate neighbourhood in King City. This stunning two storey model features separate dining and living spaces. It boasts an open concept kitchen with breakfast area leading into the great room. Servery and large sunken mudroom. Upper has 4 spacious bedrooms with three baths, walk-in closets and the laundry room. Features include: 5" prefinished engineered flooring, quality 24" x 24" porcelain tile floors as per plans, 7 - 1/4" baseboards, stained Maple kitchen cabinetry with extended uppers and crown moulding, stone countertops in kitchen and baths, upgraded Moen faucets, 20 interior pot lights and heated floors included for the Primary ensuite. Main floor ceilings are 10ft, 9ft on the 2nd floor and basement. Close to schools. ** EXTRAS ** Interior 2nd Floor Doors Upgraded to 8' * Servery Upgraded to include sink & faucet * Tasteful Loggia with flat roof finished to match exterior of the home * Coffered ceiling in living room * Waffle ceiling in great room ** ** Currently Under Construction** (id:63267)
Home overview
- Cooling Central air conditioning
- Heat source Natural gas
- Heat type Forced air
- # total stories 2
- # parking spaces 4
- Has garage (y/n) Yes
- # full baths 3
- # half baths 1
- # total bathrooms 4.0
- # of above grade bedrooms 4
- Flooring Porcelain tile, hardwood
- Subdivision King city
- Directions 1421623
- Lot size (acres) 0.0
- Listing # N12422074
- Property sub type Single family residence
- Status Active
- 3rd bedroom 4.4m X 3.6m
Level: 2nd - Primary bedroom 7.1m X 5.1m
Level: 2nd - 4th bedroom 4.1m X 3.5m
Level: 2nd - 2nd bedroom 4.1m X 3.5m
Level: 2nd - Laundry 2.2m X 2m
Level: 2nd - Living room 3.85m X 3.75m
Level: Ground - Dining room 4.2m X 4.1m
Level: Ground - Kitchen 4.23m X 4.14m
Level: Ground - Eating area 4.23m X 3.3m
Level: Ground - Great room 7.55m X 4.4m
Level: Ground
- Listing source url Https://www.realtor.ca/real-estate/28902583/lot75n-201-charles-baker-drive-king-king-city-king-city
- Listing type identifier Idx

$-6,533
/ Month












