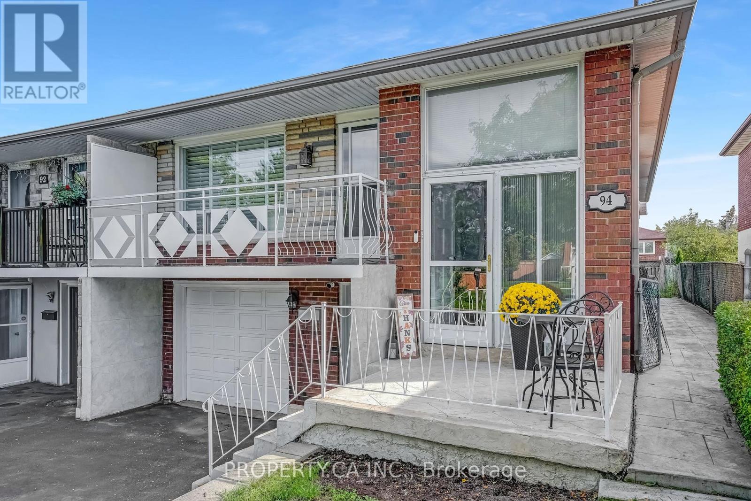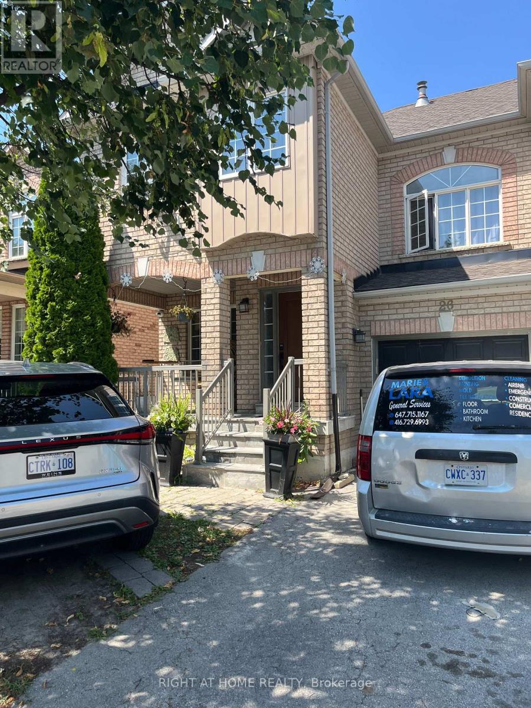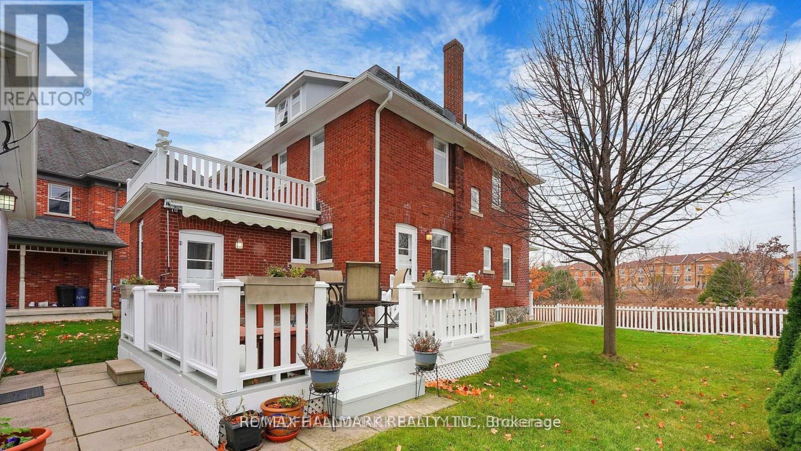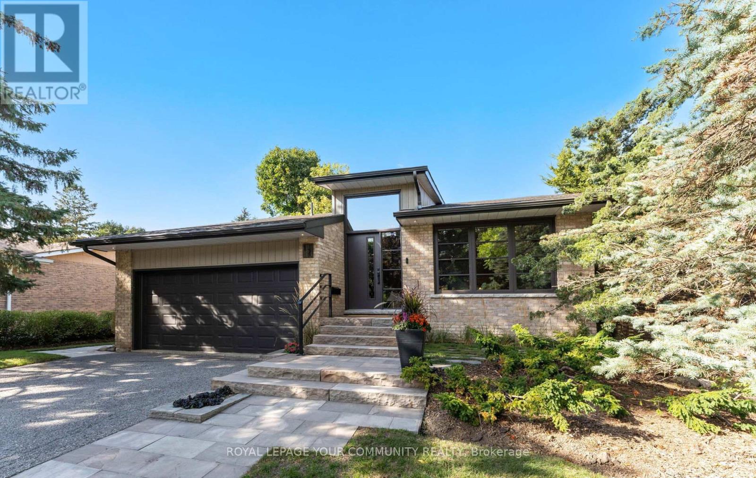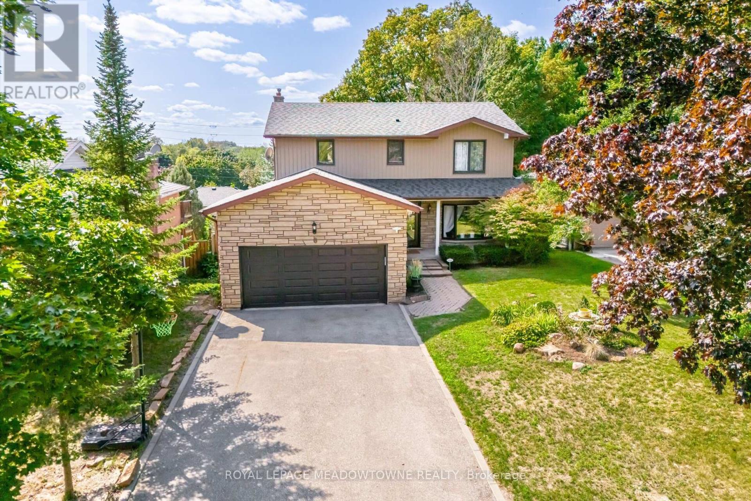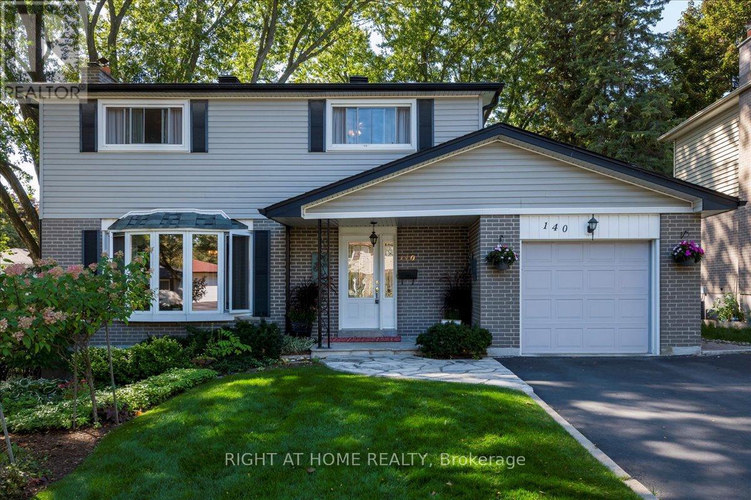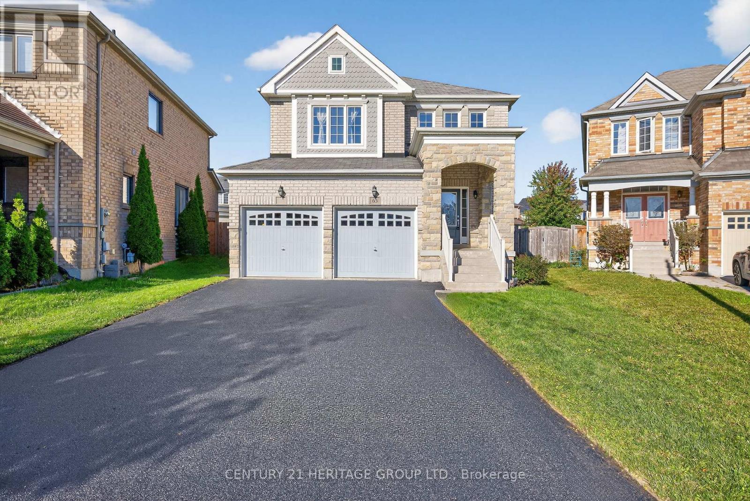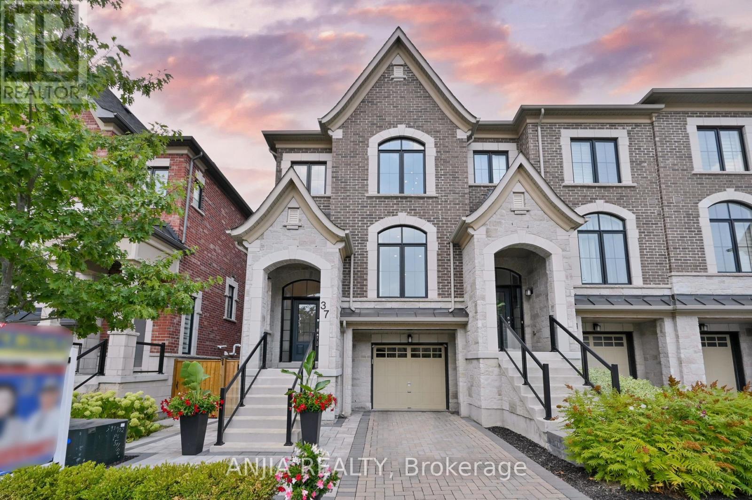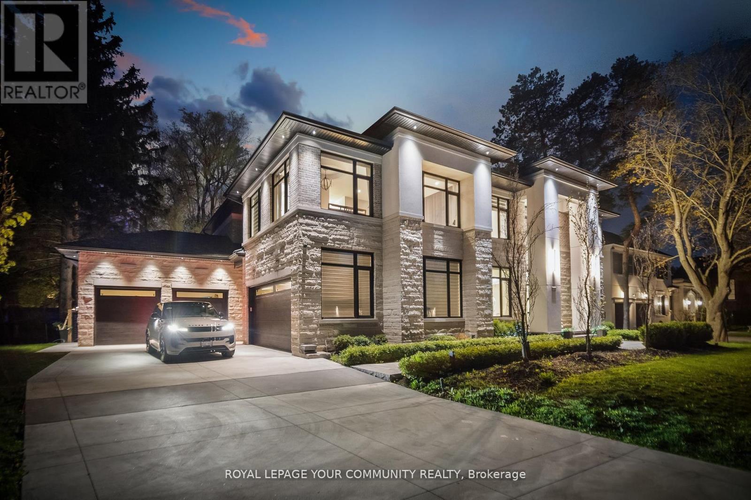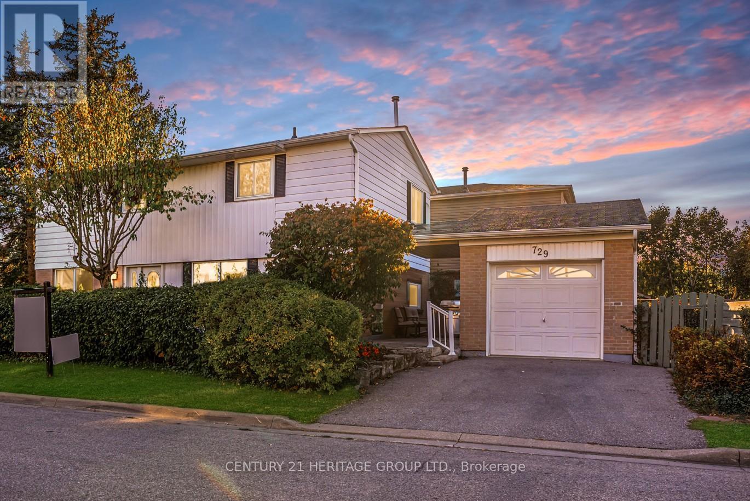- Houseful
- ON
- King King City
- King City
- 8 Saxby Farm Ave
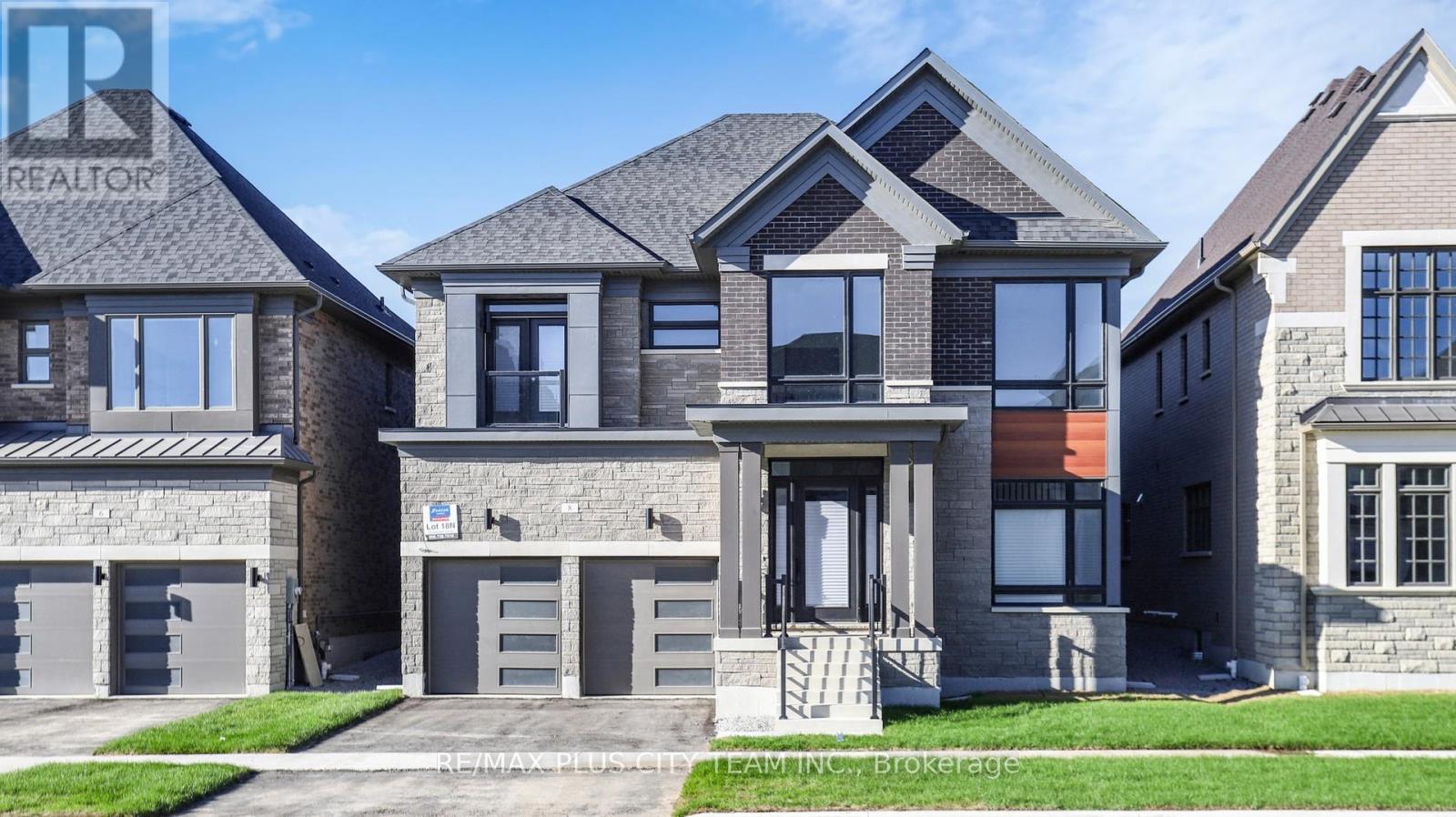
Highlights
Description
- Time on Housefulnew 2 hours
- Property typeSingle family
- Neighbourhood
- Median school Score
- Mortgage payment
Welcome to Lot 18 Oxford C, an executive residence offering over 5,000 sq ft of meticulously designed living space plus a finished basement foyer. This rare model features a main floor in-law suite with a private bath, perfect for multi-generational living or guests. Step inside to soaring 10' ceilings, a dramatic open-to-above foyer, and expansive principal rooms ideal for both everyday living and elegant entertaining. The chef-inspired kitchen is a showstopper, featuring a walk-in pantry, extended breakfast counter, optional servery, and a bright breakfast area that flows seamlessly into the spacious great room with a cozy gas fireplace. Upstairs, you'll find four generous bedrooms, each with its own ensuite and walk-in closet. The primary retreat is a true sanctuary, offering massive walk-in closets and a spa-like ensuite with a glass shower, soaker tub, dual sinks, and a private water closet. Enjoy the convenience of second-floor laundry. Additional highlights include formal dining and living rooms, a private main floor office, and an oversized garage with mudroom entry. Optional features include a covered loggia, balcony, and the potential to finish the basement with a large rec room and wet bar rough-in. Expertly designed for growing families, multi-generational households, or anyone seeking comfort, style, and flexibility, this is a home you don't want to miss! (id:63267)
Home overview
- Cooling Central air conditioning
- Heat source Natural gas
- Heat type Forced air
- Sewer/ septic Sanitary sewer
- # total stories 2
- # parking spaces 6
- Has garage (y/n) Yes
- # full baths 5
- # half baths 1
- # total bathrooms 6.0
- # of above grade bedrooms 5
- Flooring Hardwood, laminate
- Subdivision King city
- Directions 1988583
- Lot size (acres) 0.0
- Listing # N12444080
- Property sub type Single family residence
- Status Active
- 3rd bedroom 5.79m X 3.66m
Level: 2nd - Primary bedroom 5.89m X 4.42m
Level: 2nd - 4th bedroom 4.27m X 3.35m
Level: 2nd - 2nd bedroom 4.11m X 3.96m
Level: 2nd - Recreational room / games room Measurements not available
Level: Basement - Mudroom Measurements not available
Level: Ground - Kitchen 5.89m X 4.42m
Level: Ground - Dining room 5.89m X 4.88m
Level: Ground - Living room 3.53m X 4.27m
Level: Ground - Great room 6.1m X 4.88m
Level: Ground - Eating area 5.89m X 3.45m
Level: Ground - Bedroom 3.66m X 3.66m
Level: Ground
- Listing source url Https://www.realtor.ca/real-estate/28950092/8-saxby-farm-avenue-king-king-city-king-city
- Listing type identifier Idx

$-9,568
/ Month

