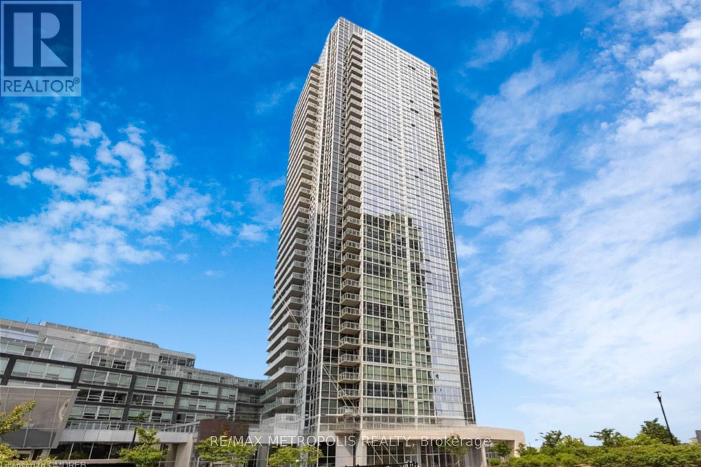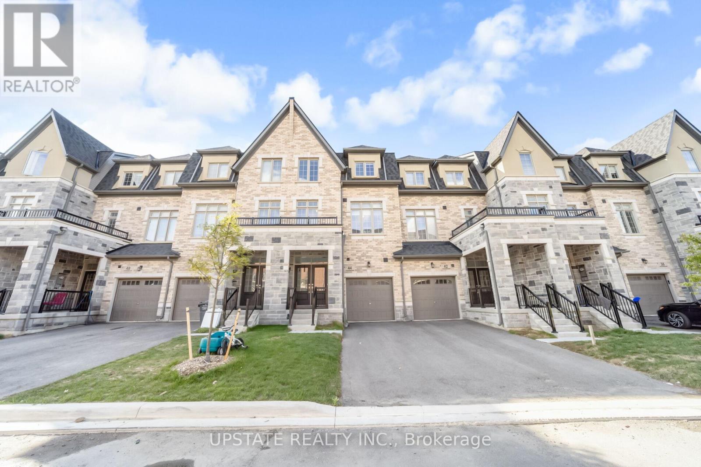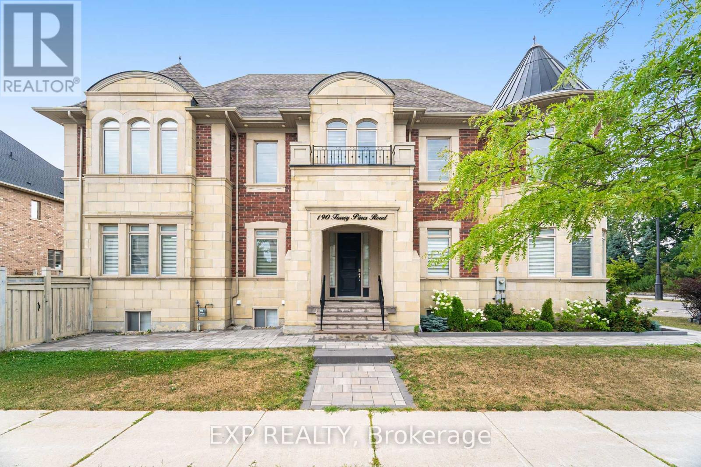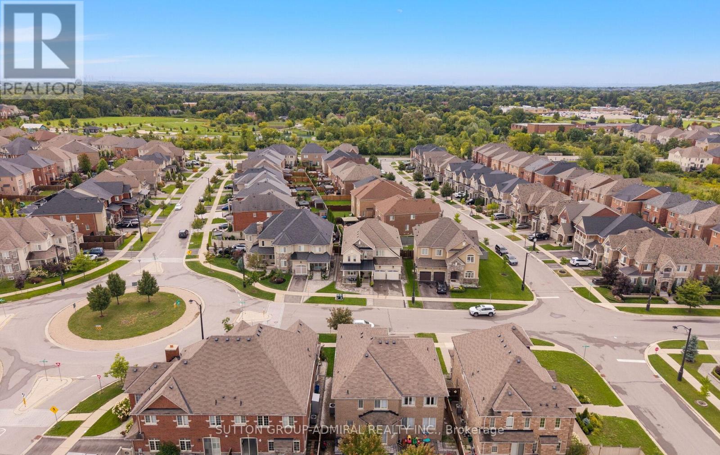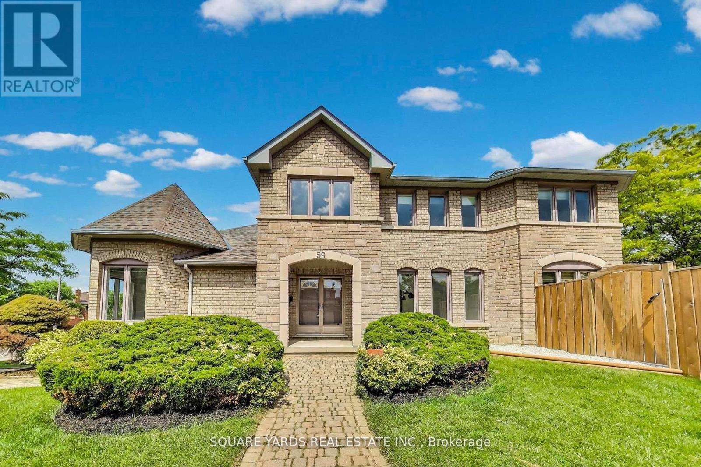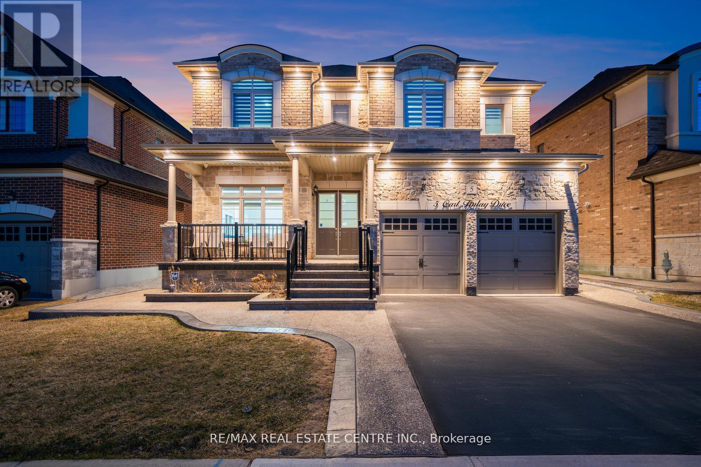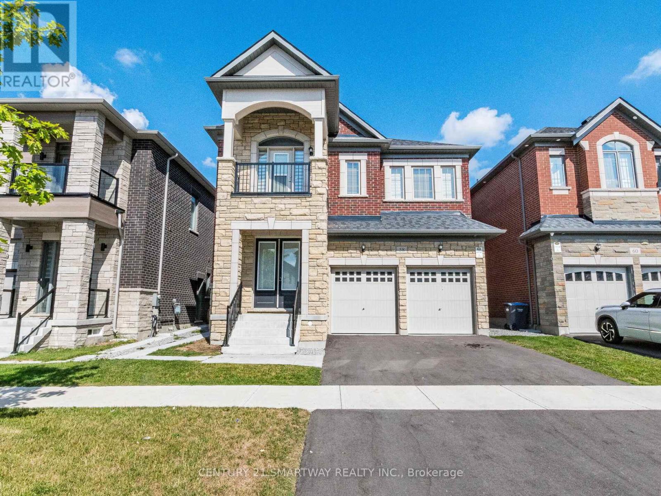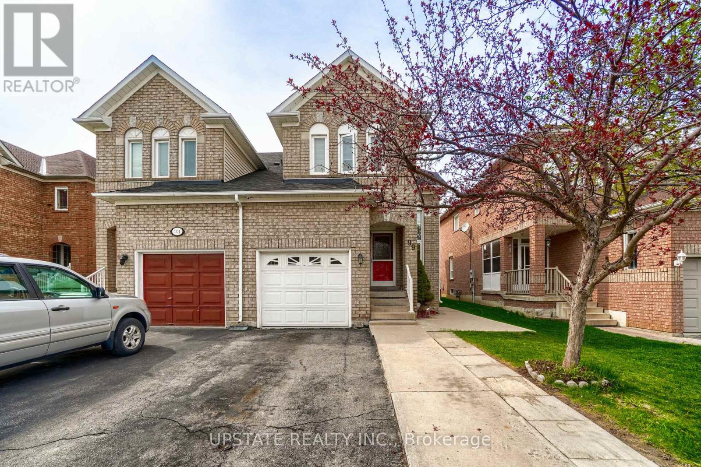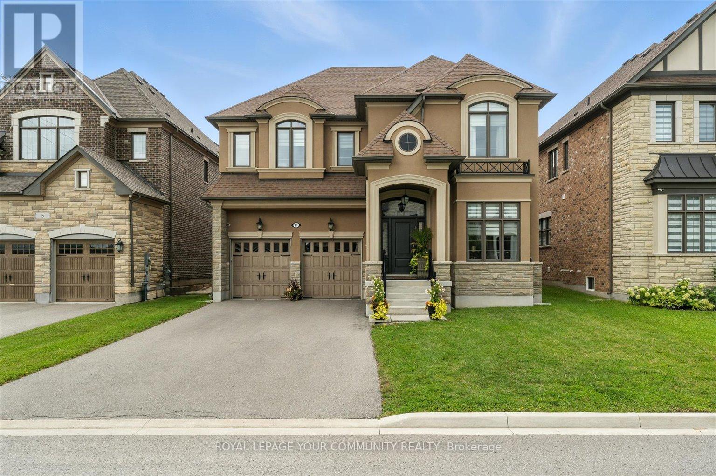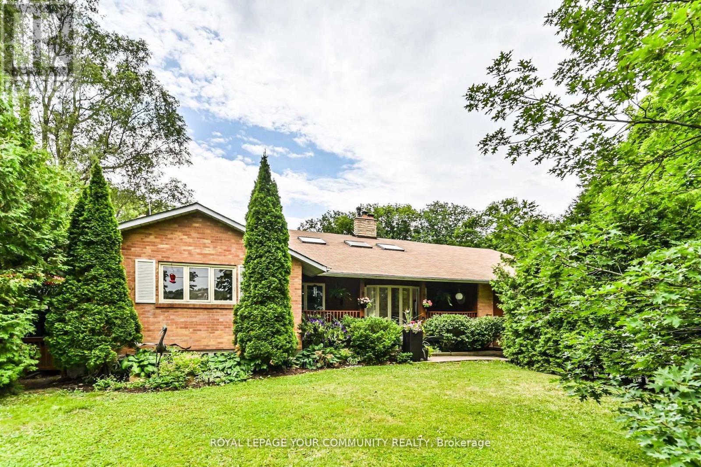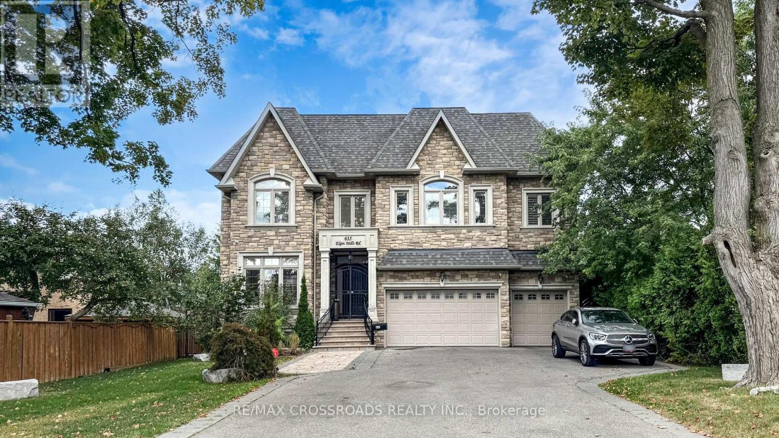- Houseful
- ON
- King Nobleton
- Nobleton
- 10 Bluff Trl
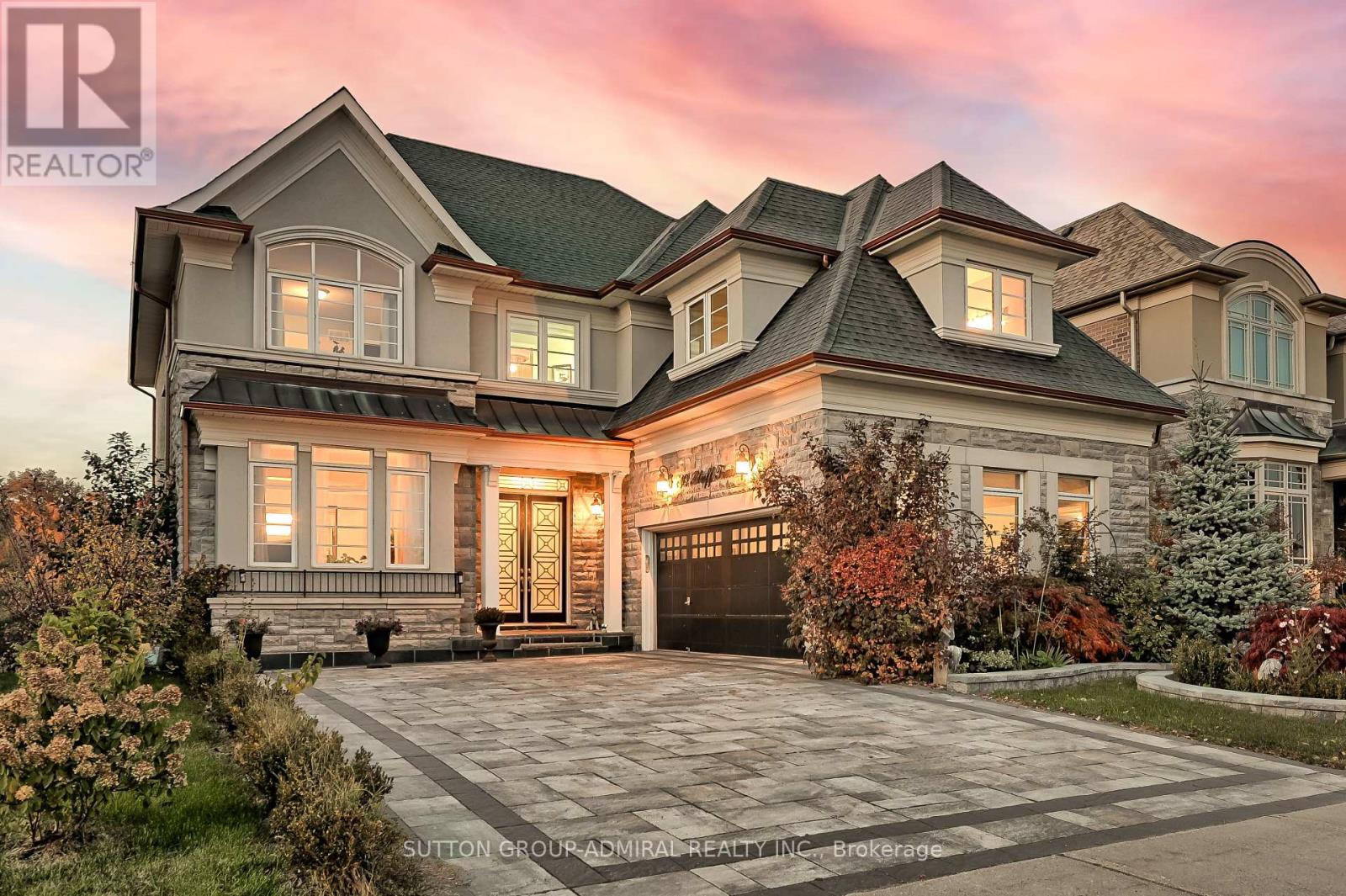
Highlights
Description
- Time on Houseful15 days
- Property typeSingle family
- Neighbourhood
- Median school Score
- Mortgage payment
Well- Designed 5 Bedroom, 6 Bathroom Home with Finished Walk-out Basement & Ravine Views! This property offers a unique floor plan full of character and functionality with over 4900 sq.ft. of finished living space as per MPAC. Set on a picturesque deep pool size lot backing onto a scenic ravine and walking trails, this property blends elegance and comfort. The exterior showcases a timeless combination of stone and brick, with an interlocking driveway and side-facing garage for enhanced curb appeal. A grand double-door entry welcomes you into the home and the main floor offers a step-up living and dining area with a servery and direct access to family sized kitchen. The open-concept layout flows seamlessly into the family room featuring a cozy gas fireplace. A main floor office and laundry room add everyday convenience.The kitchen and family room walk out to a large composite deck, perfect for entertaining or enjoying peaceful mornings overlooking treed views. A staircase from the deck leads down to a finished walk-out basement and interlocking patio, and offers a natural setting that explodes with vibrant colour in the fall! The upper level features 5 bedrooms, including a large primary bedroom with views of the ravine, a 5-piece ensuite bathroom and his/hers walk-in closets. The home also features a spacious loft above the garage with a separate staircase, ideal as a 5th bedroom, in-law suite, private gym or home office, complete with its own 4-piece bathroom. This exceptional home is tucked away at the end of the neighborhood surrounded by nature. The premium lot is a rare find in the neighborhood and is ideal for families looking for added backyard space. The basement features an open concept recreational room with pot lighting, a 3-piece bathroom with shower, a small kitchenette and a movie theatre area. The basement has large windows and a walk-out leading to a fully fenced backyard, allowing for a bright, sun-filled basement. (id:63267)
Home overview
- Cooling Central air conditioning
- Heat source Natural gas
- Heat type Forced air
- Sewer/ septic Sanitary sewer
- # total stories 2
- Fencing Fenced yard
- # parking spaces 6
- Has garage (y/n) Yes
- # full baths 5
- # half baths 1
- # total bathrooms 6.0
- # of above grade bedrooms 5
- Flooring Hardwood, carpeted, ceramic
- Has fireplace (y/n) Yes
- Subdivision Nobleton
- Directions 1413725
- Lot size (acres) 0.0
- Listing # N12330350
- Property sub type Single family residence
- Status Active
- Recreational room / games room 9.14m X 4.51m
Level: Lower - Kitchen 3.84m X 3.96m
Level: Lower - Media room 6.09m X 4.26m
Level: Lower - Dining room 3.84m X 3.13m
Level: Main - Kitchen 3.68m X 3.99m
Level: Main - Living room 3.84m X 3.74m
Level: Main - Family room 5.33m X 4.48m
Level: Main - Eating area 3.68m X 3.65m
Level: Main - Den 4.35m X 2.71m
Level: Main - Primary bedroom 8.19m X 3.77m
Level: Upper - 5th bedroom 3.99m X 3.38m
Level: Upper - 3rd bedroom 4.87m X 3.08m
Level: Upper - 4th bedroom 3.62m X 3.16m
Level: Upper - 2nd bedroom 3.9m X 3.29m
Level: Upper
- Listing source url Https://www.realtor.ca/real-estate/28703084/10-bluff-trail-king-nobleton-nobleton
- Listing type identifier Idx

$-5,570
/ Month

