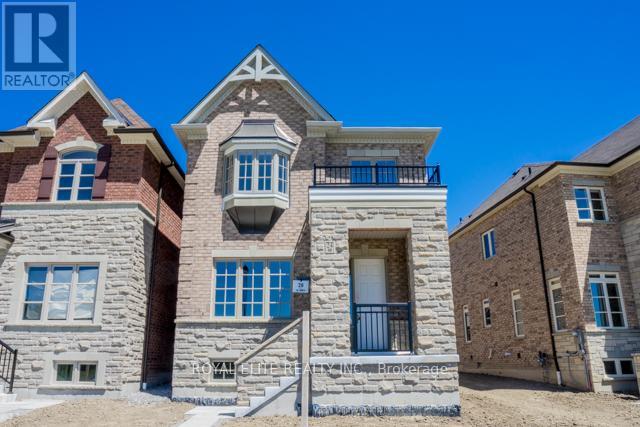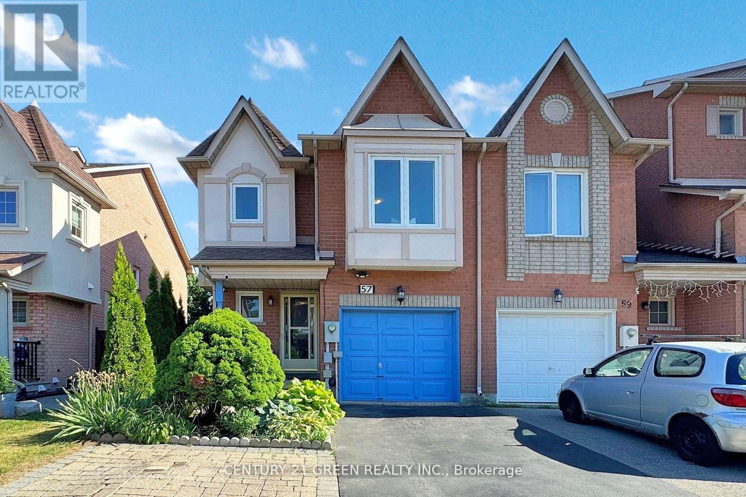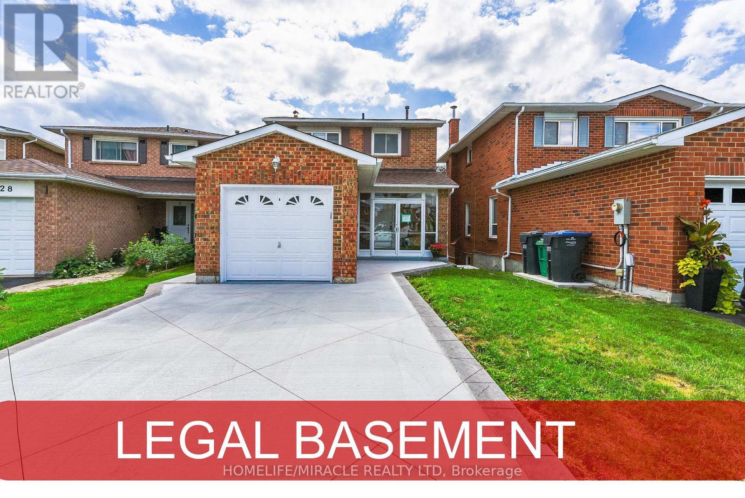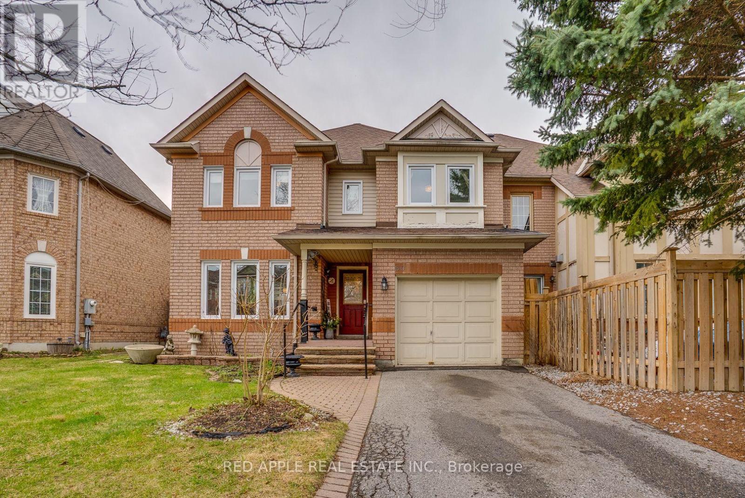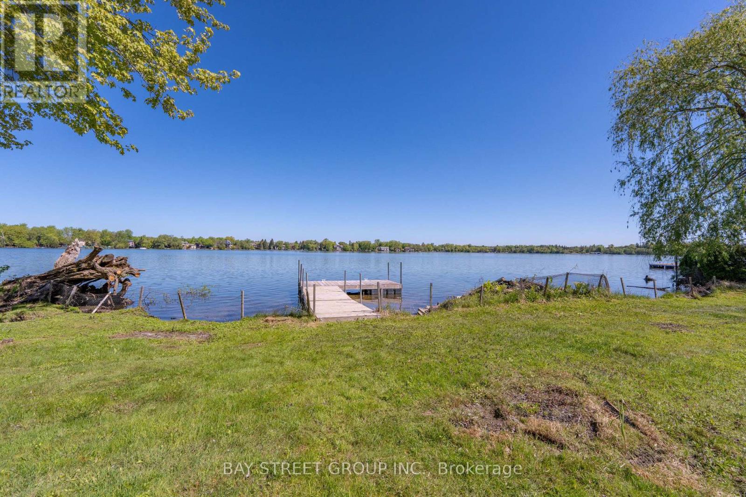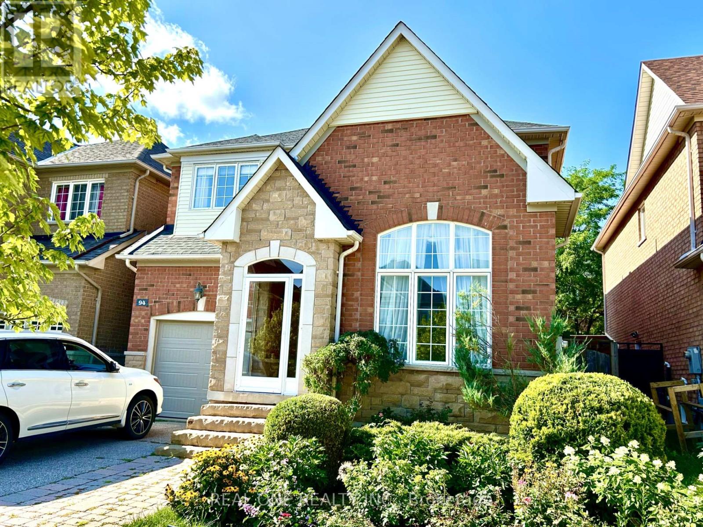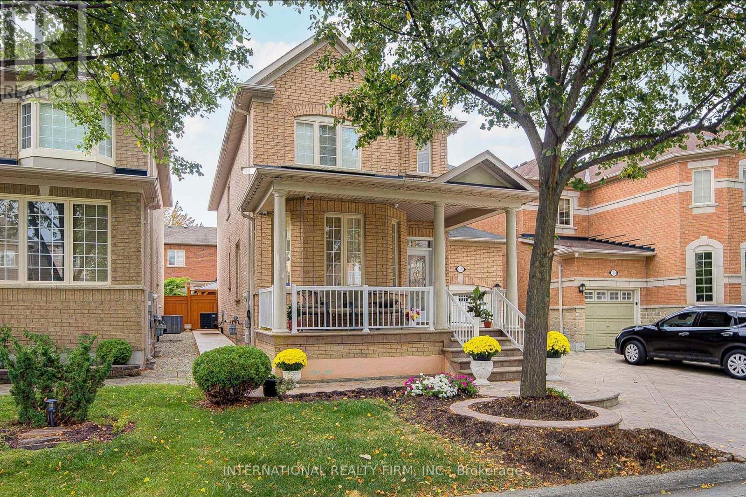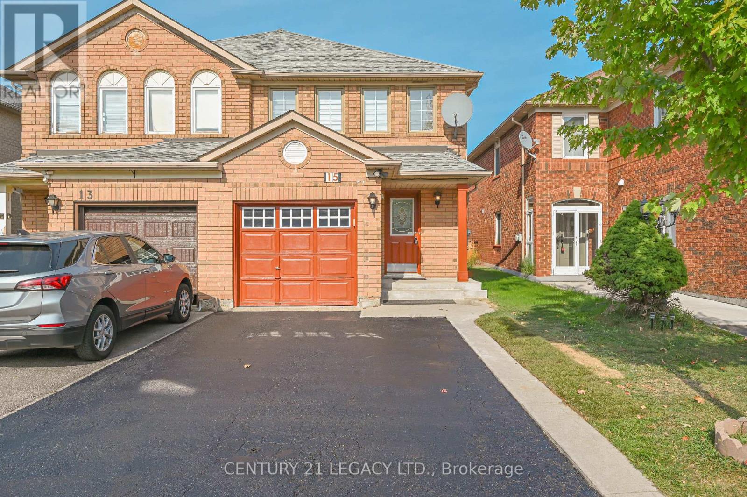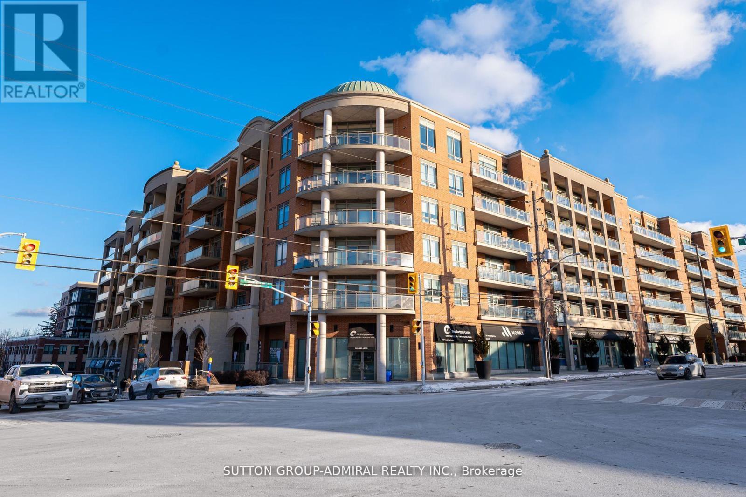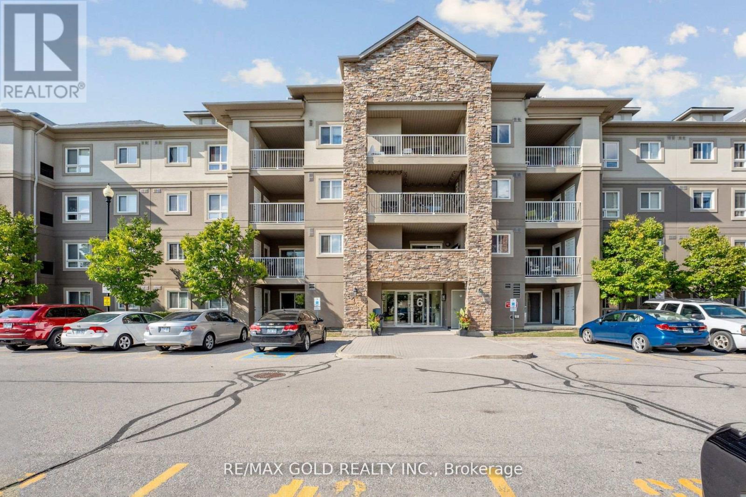- Houseful
- ON
- King Nobleton
- Nobleton
- 23 Samson Trl
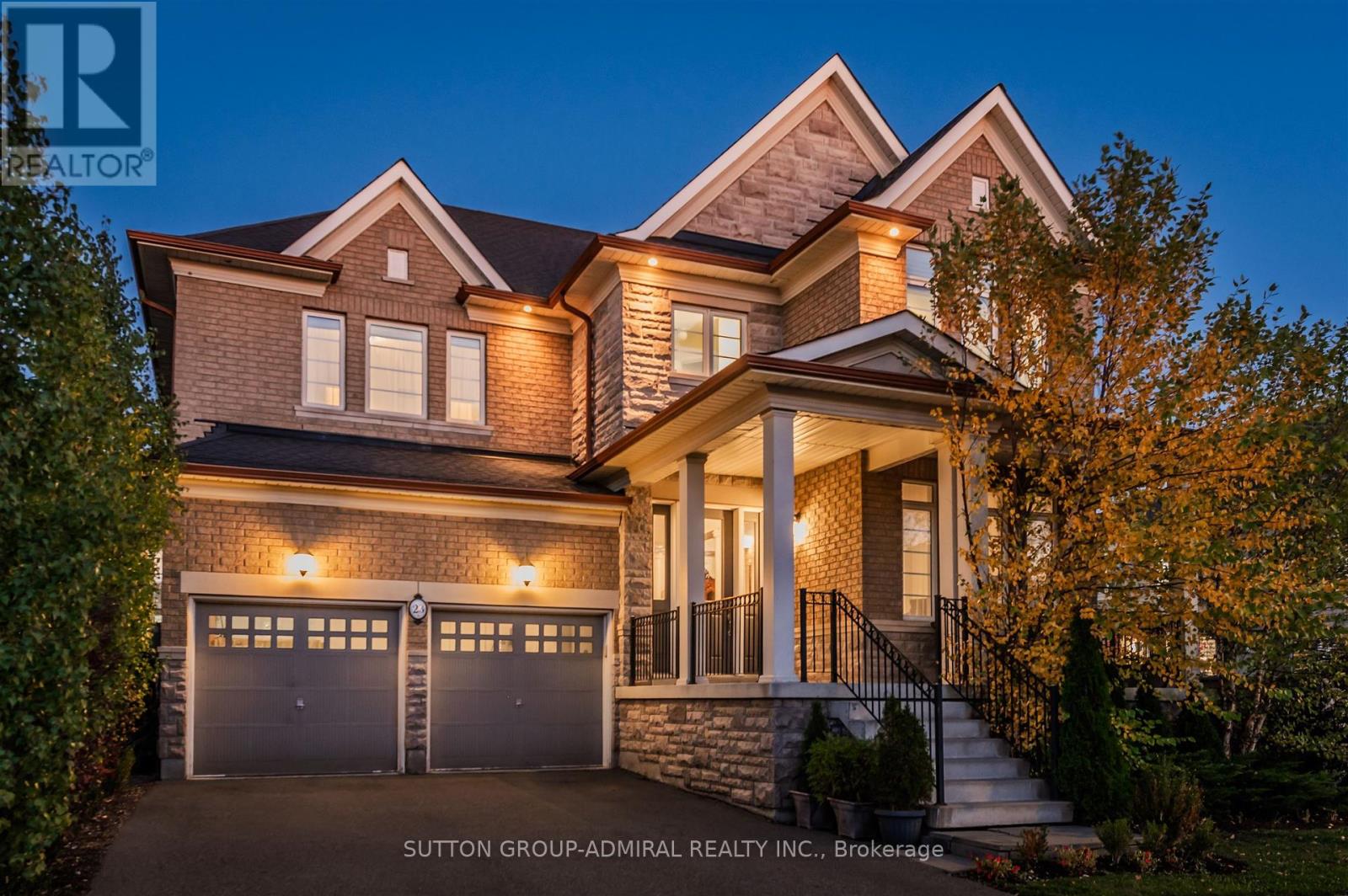
Highlights
Description
- Time on Houseful11 days
- Property typeSingle family
- Neighbourhood
- Median school Score
- Mortgage payment
Lovely Executive Home on Premium Pool-Sized Lot. Offering Over 5200 sq.ft. of total living space (as per MPAC) including a professionally finished basement with 9 ft ceilings, this elegant residence combines timeless design with modern luxury. Set on a wide, deep lot, the home boasts an attractive stone and brick exterior with exterior pot lighting and a charming front porch veranda, creating exceptional curb appeal. Inside, discover a beautifully appointed interior featuring an open riser staircase, gleaming hardwood floors, and smooth ceilings throughout. A well-designed floor plan includes a formal living and dining room combination, a spacious family room with cathedral ceilings, a double-sided gas fireplace and a large gourmet kitchen perfect for entertaining. A main floor office with a gas fireplace offers a comfortable workspace or quiet retreat. The upper level showcases four spacious bedrooms and three bathrooms, including a grand primary suite with a spa-like ensuite and generous closet space. The professionally finished basement impresses with 9-foot ceilings, oversized windows, and a thoughtfully designed in-law suite or nanny suite. Complete with a second full kitchen, two large bedrooms, a 3-piece bathroom and an additional laundry room, this lower level offers versatility and privacy for extended family or guests. With its premium lot, upgraded finishes, and functional multi-generational layout, this home delivers elegance, comfort, space and exceptional value. (id:63267)
Home overview
- Cooling Central air conditioning
- Heat source Natural gas
- Heat type Forced air
- Sewer/ septic Sanitary sewer
- # total stories 2
- Fencing Fenced yard
- # parking spaces 4
- Has garage (y/n) Yes
- # full baths 4
- # half baths 1
- # total bathrooms 5.0
- # of above grade bedrooms 6
- Flooring Hardwood, ceramic
- Has fireplace (y/n) Yes
- Community features School bus
- Subdivision Nobleton
- Directions 1413725
- Lot size (acres) 0.0
- Listing # N12475602
- Property sub type Single family residence
- Status Active
- 2nd bedroom 3.37m X 3.05m
Level: Lower - Bedroom 6.42m X 3.06m
Level: Lower - Family room 5.5m X 3.69m
Level: Lower - Kitchen 3.69m X 4.26m
Level: Lower - Dining room 3.65m X 3.37m
Level: Main - Kitchen 3.96m X 3.35m
Level: Main - Library 4.3m X 3.06m
Level: Main - Eating area 3.65m X 3.35m
Level: Main - Living room 3.37m X 3.37m
Level: Main - Family room 6.4m X 3.98m
Level: Main - Primary bedroom 5.84m X 3.38m
Level: Upper - 4th bedroom 3.97m X 3.35m
Level: Upper - 2nd bedroom 4.3m X 3.99m
Level: Upper - 3rd bedroom 4.6m X 3.35m
Level: Upper
- Listing source url Https://www.realtor.ca/real-estate/29018807/23-samson-trail-king-nobleton-nobleton
- Listing type identifier Idx

$-5,333
/ Month

