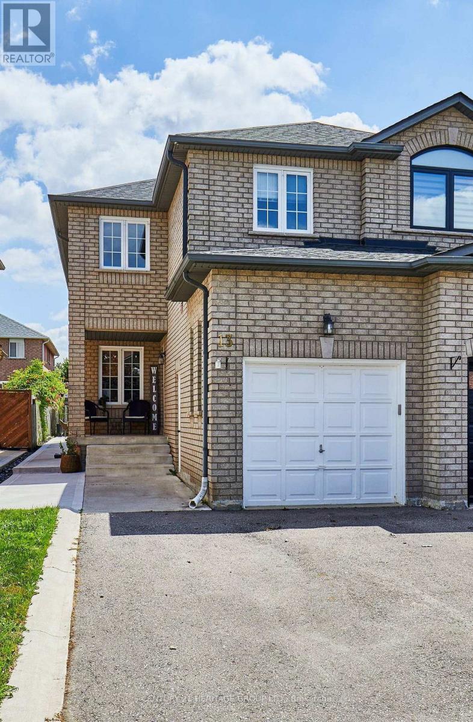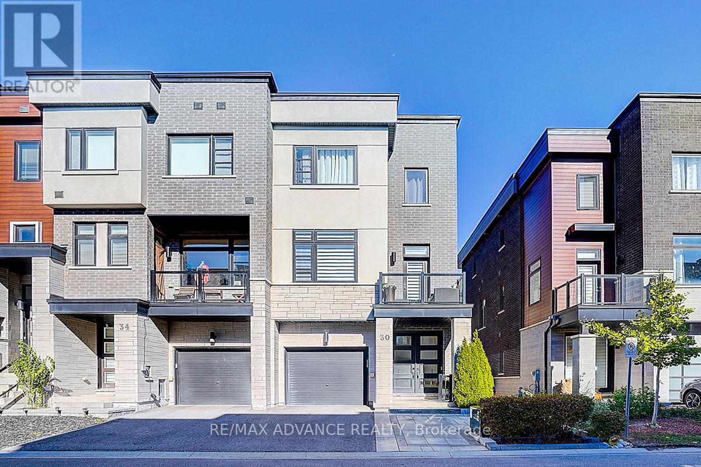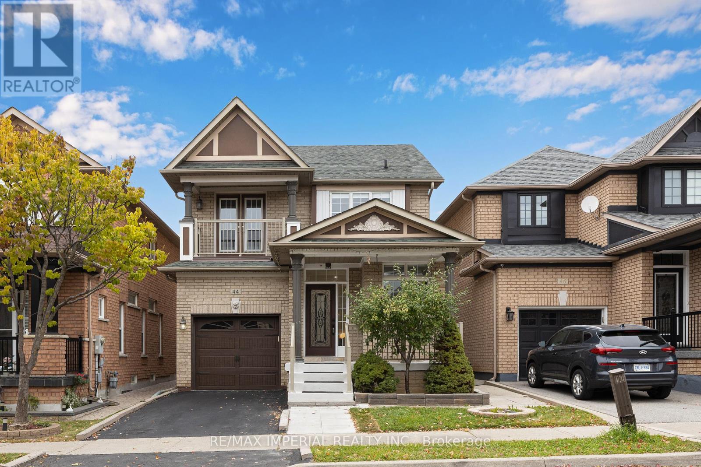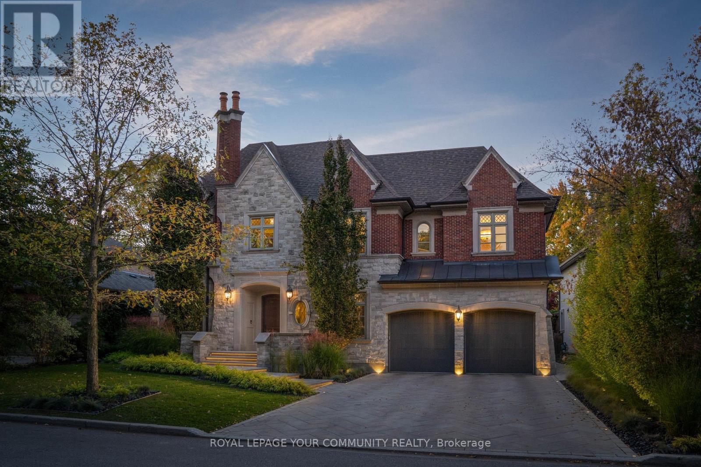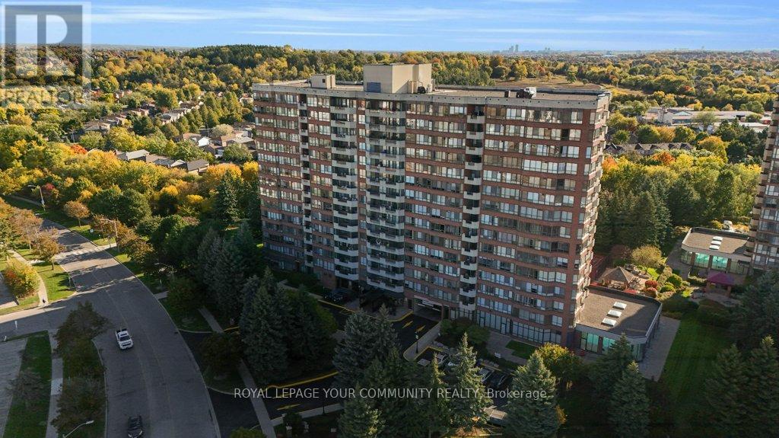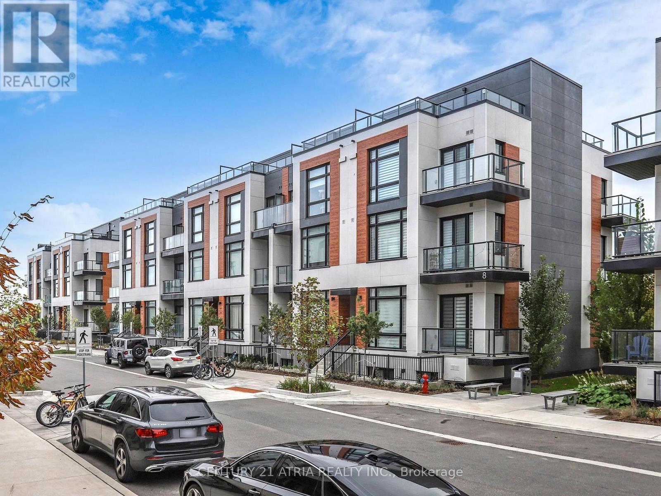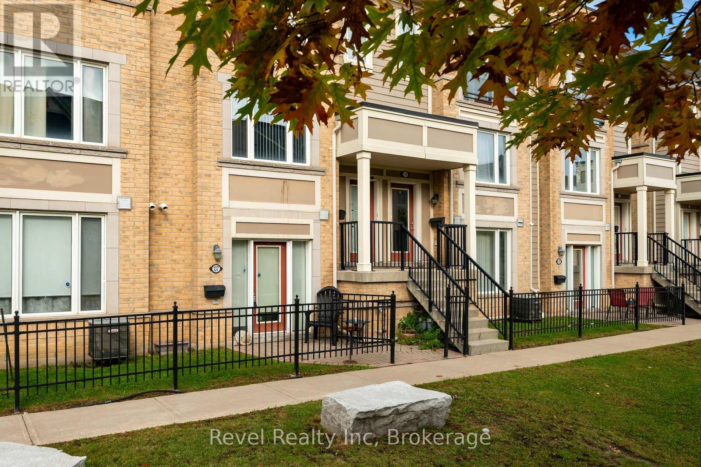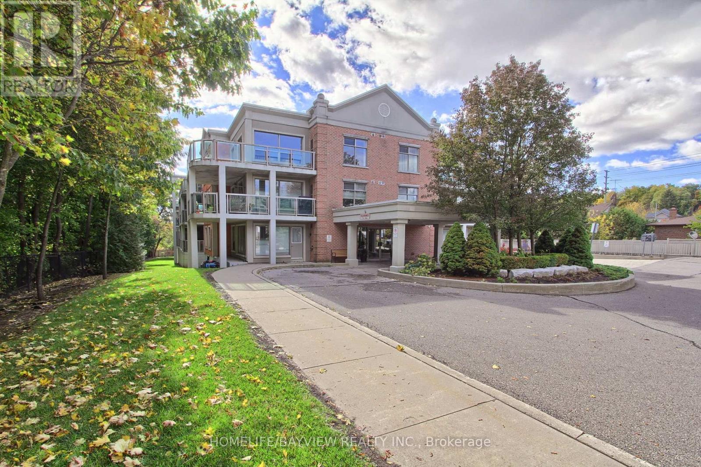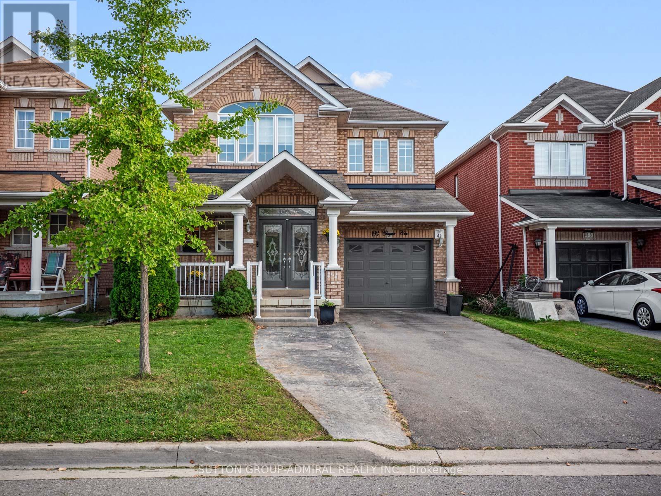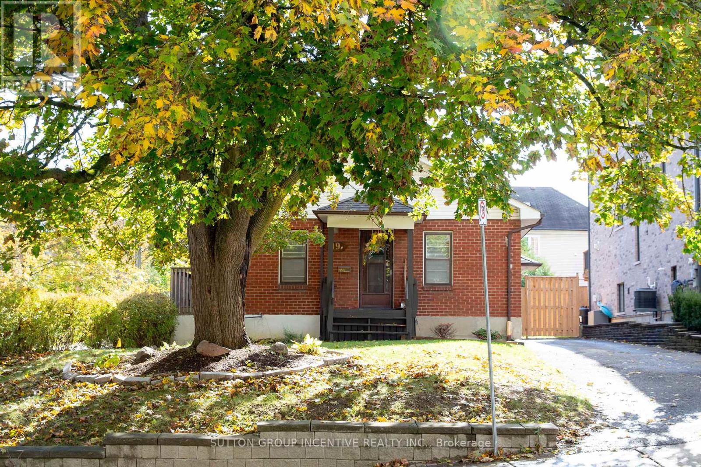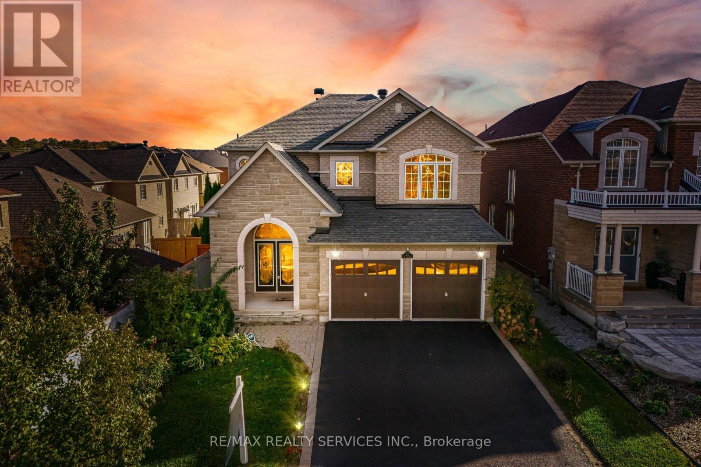- Houseful
- ON
- King Nobleton
- Nobleton
- 43 Fairmont Ridge Trl
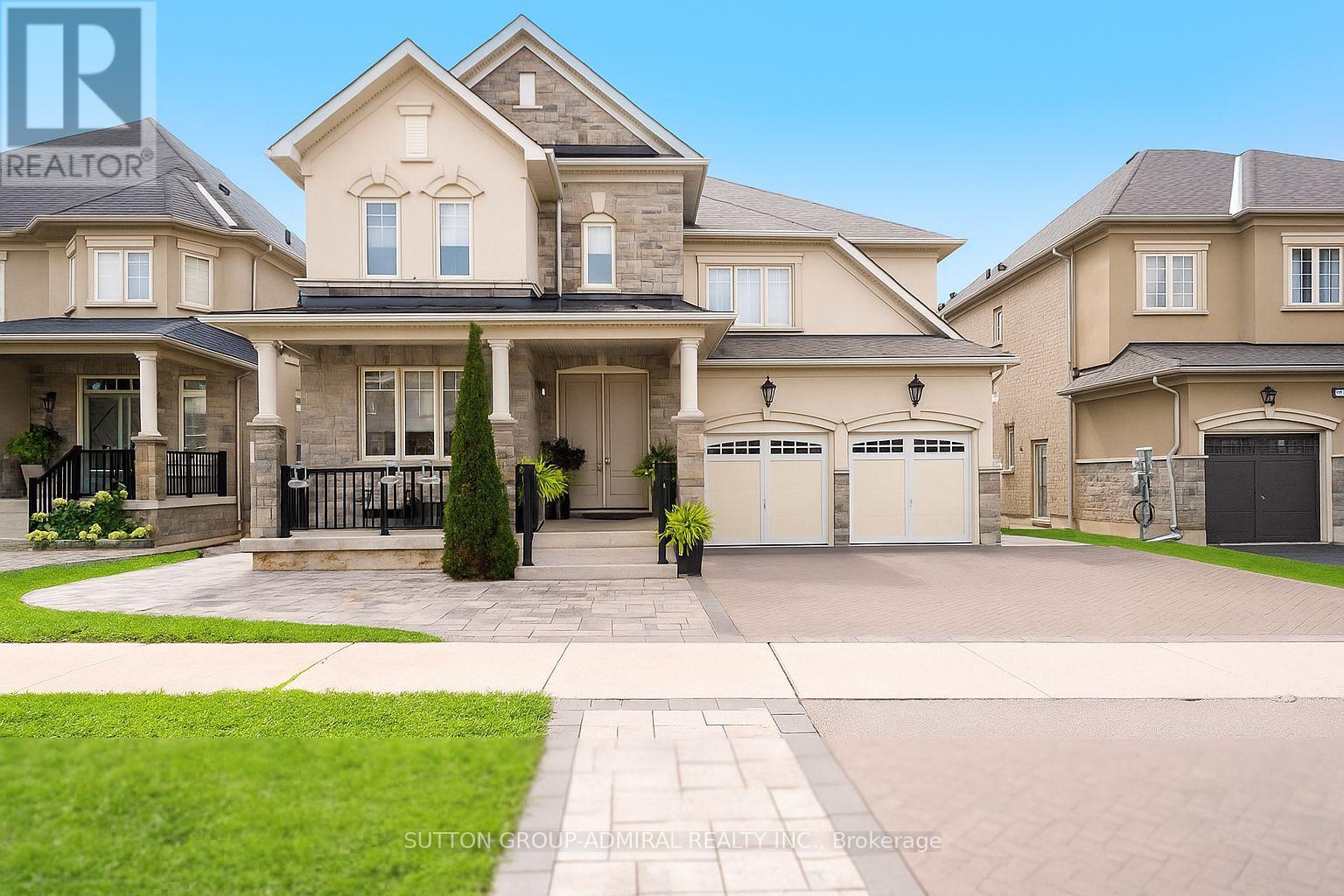
43 Fairmont Ridge Trl
43 Fairmont Ridge Trl
Highlights
Description
- Time on Houseful45 days
- Property typeSingle family
- Neighbourhood
- Median school Score
- Mortgage payment
Stylish, Sun-Filled Home With Premium Upgrades. Situated In One Of Nobleton's Most Prestigious Neighbourhoods. Step In This Beautifully Designed Home Featuring An Open Concept Kitchen With High End S/S Built-In Appliances, Quartz Countertops And Spacious Large Custom Made Island With Lots Of Storage Perfect For Both Everyday Living And Entertaining. Elegant Hardwood Flooring Throughout. Four Generously Sized Bedrooms, With Closets And Ensuite Bathroom With Windows. The Oversized Primary Bedroom Offers A Generous Walk-in Closet And Spa-like Ensuite, Creating The Perfect Private Retreat. Upgraded Powder Room With A Window In The Main Floor. The Family Room Boasts A Soaring Nicely Designed Cathedral Ceiling, Adding Volume And Character To The Space While Windows Flood The Home With Natural Light.A Bright, Well-sized Den Offers Flexibility As A Home Office, Studio, Or Guest Room. Carpet Free And Elegant Trimmed Walls Throughout, Nicely Upgraded And Functional Laundry. Additional Upgrades Included Well Designed Lighting, Customed Window Coverings, And Professionally Landscaped Backyard And Lovely Gazebo That Enhance Both Curb Appeal And Outdoor Enjoyment.This Home Truly Has It All. Modern Finishes Throughout, Full Design, And Exceptional Living Space.Located In One Of Nobleton's Most Sought-after And Family-Friendly Community, Close To Nobleton's Community Park With A Large Playground, Basketball Courts, Tennis And Pickleball Courts, A Skate Park, BMX Course, And Dog Park. Conveniently Close to Bakeries, Restaurants, Grocery Stores, And All The Essential Amenities. (id:63267)
Home overview
- Cooling Central air conditioning
- Heat source Natural gas
- Heat type Forced air
- Sewer/ septic Sanitary sewer
- # total stories 2
- # parking spaces 5
- Has garage (y/n) Yes
- # full baths 3
- # half baths 1
- # total bathrooms 4.0
- # of above grade bedrooms 5
- Flooring Hardwood, ceramic
- Subdivision Nobleton
- Lot size (acres) 0.0
- Listing # N12385456
- Property sub type Single family residence
- Status Active
- Primary bedroom 3.96m X 5.8m
Level: 2nd - 3rd bedroom 5.61m X 4.1m
Level: 2nd - 2nd bedroom 3.05m X 4.1m
Level: 2nd - 4th bedroom 3.99m X 3.78m
Level: 2nd - Family room 4.9m X 5.4m
Level: Main - Den 2.77m X 3.1m
Level: Main - Dining room 4.3m X 6.1m
Level: Main - Kitchen 2.78m X 5.2m
Level: Main - Eating area 3.65m X 6.1m
Level: Main - Living room 4.3m X 6.1m
Level: Main
- Listing source url Https://www.realtor.ca/real-estate/28823655/43-fairmont-ridge-trail-king-nobleton-nobleton
- Listing type identifier Idx

$-5,467
/ Month

