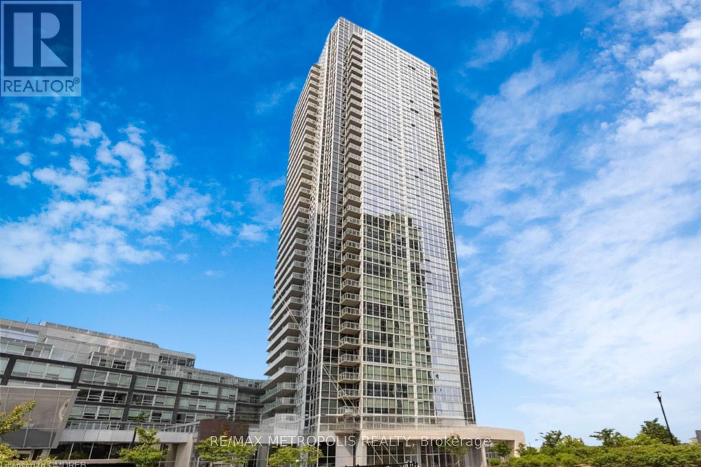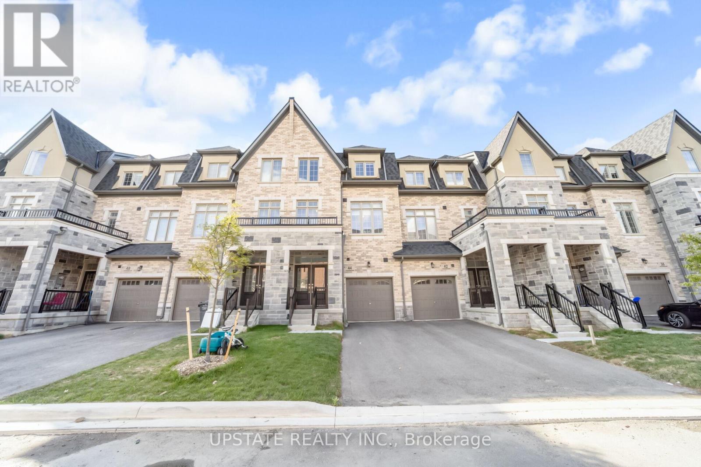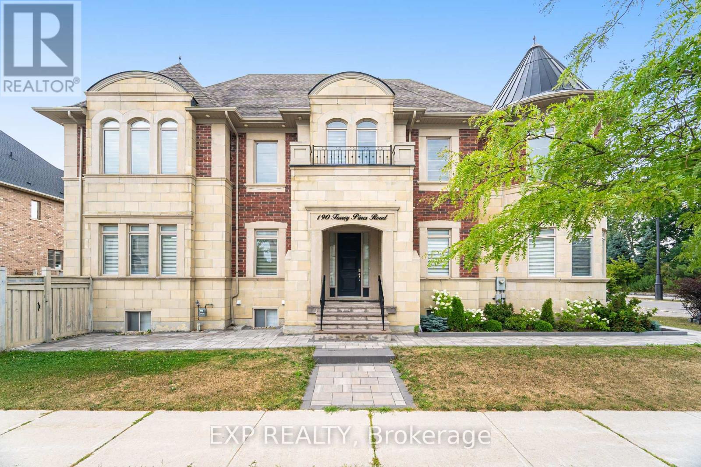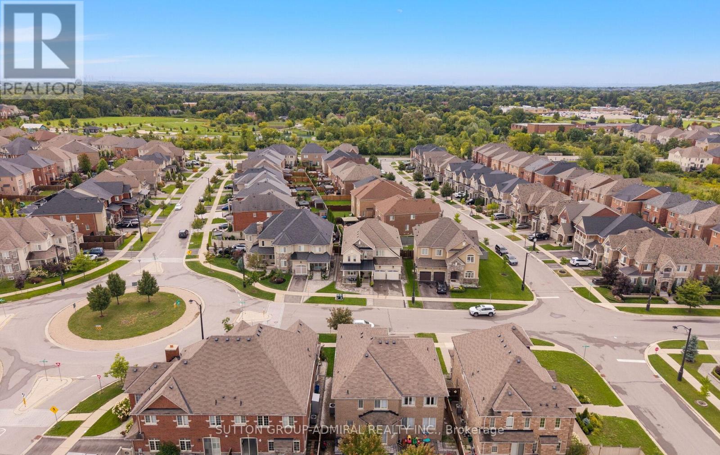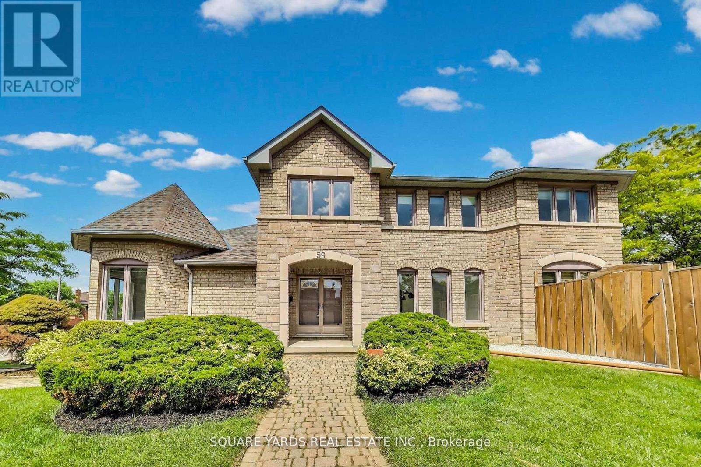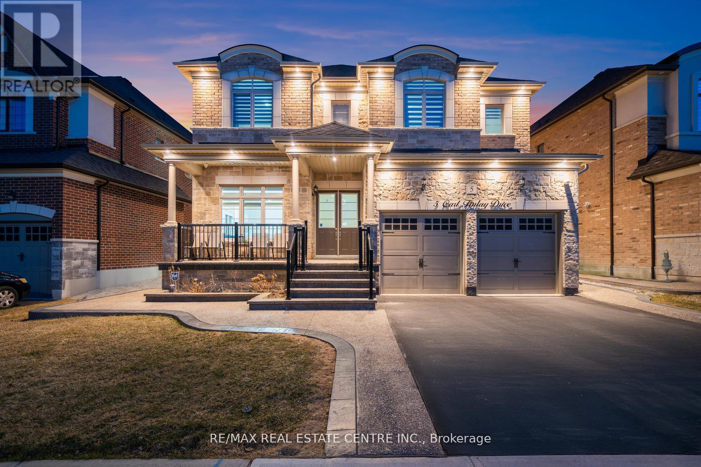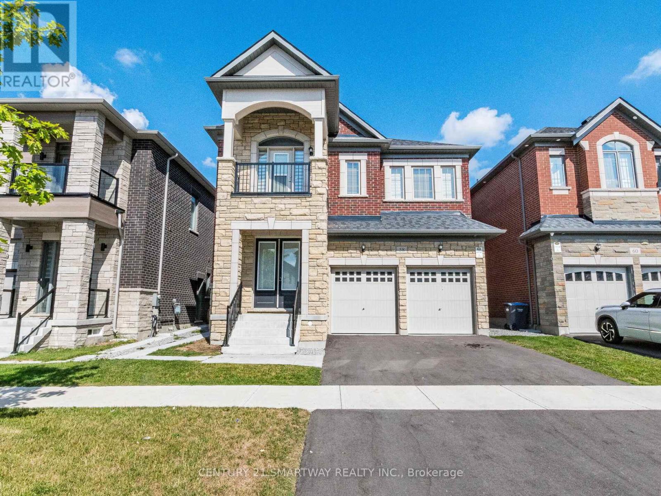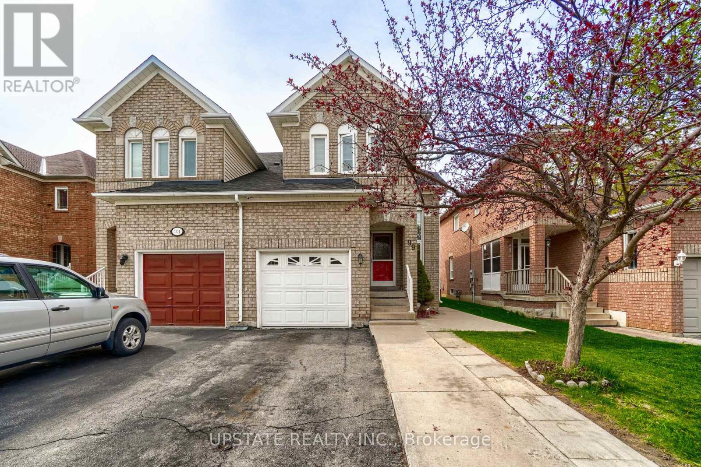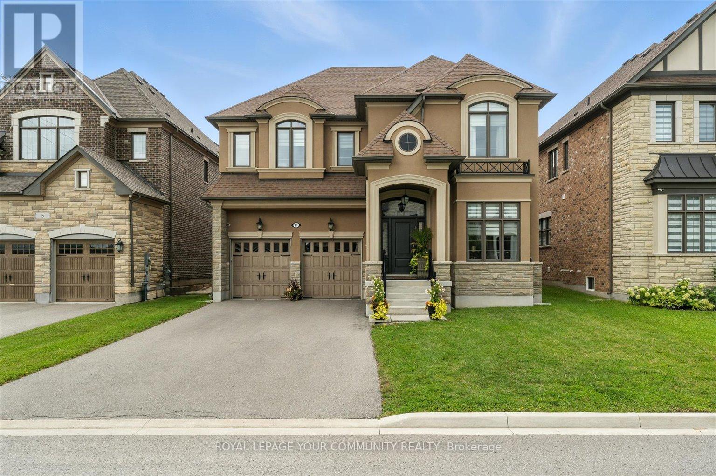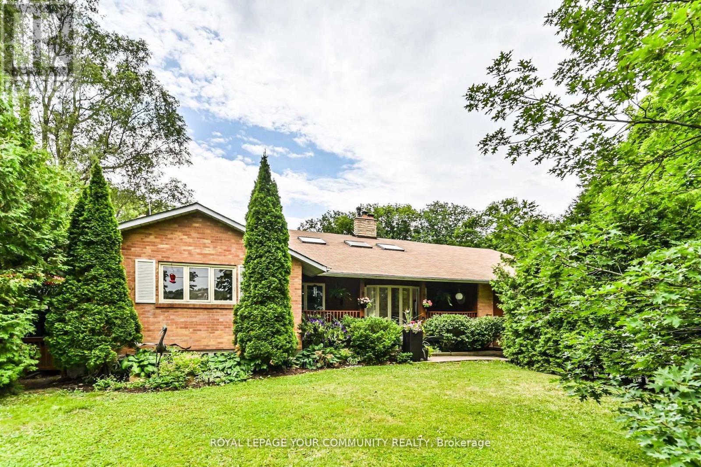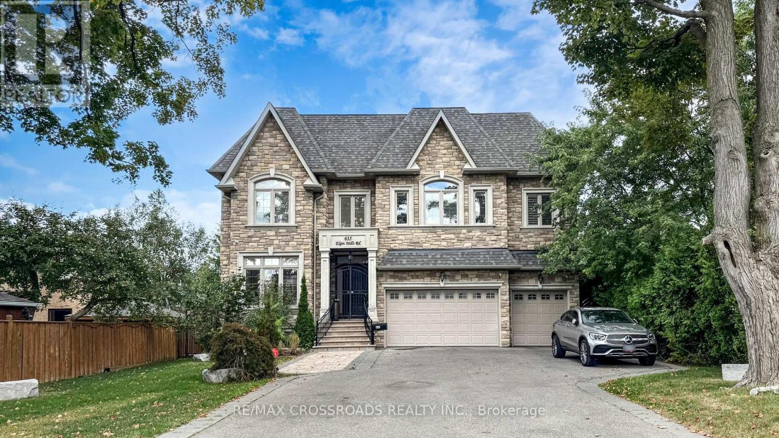- Houseful
- ON
- King Nobleton
- Nobleton
- 60 Skyline Trl
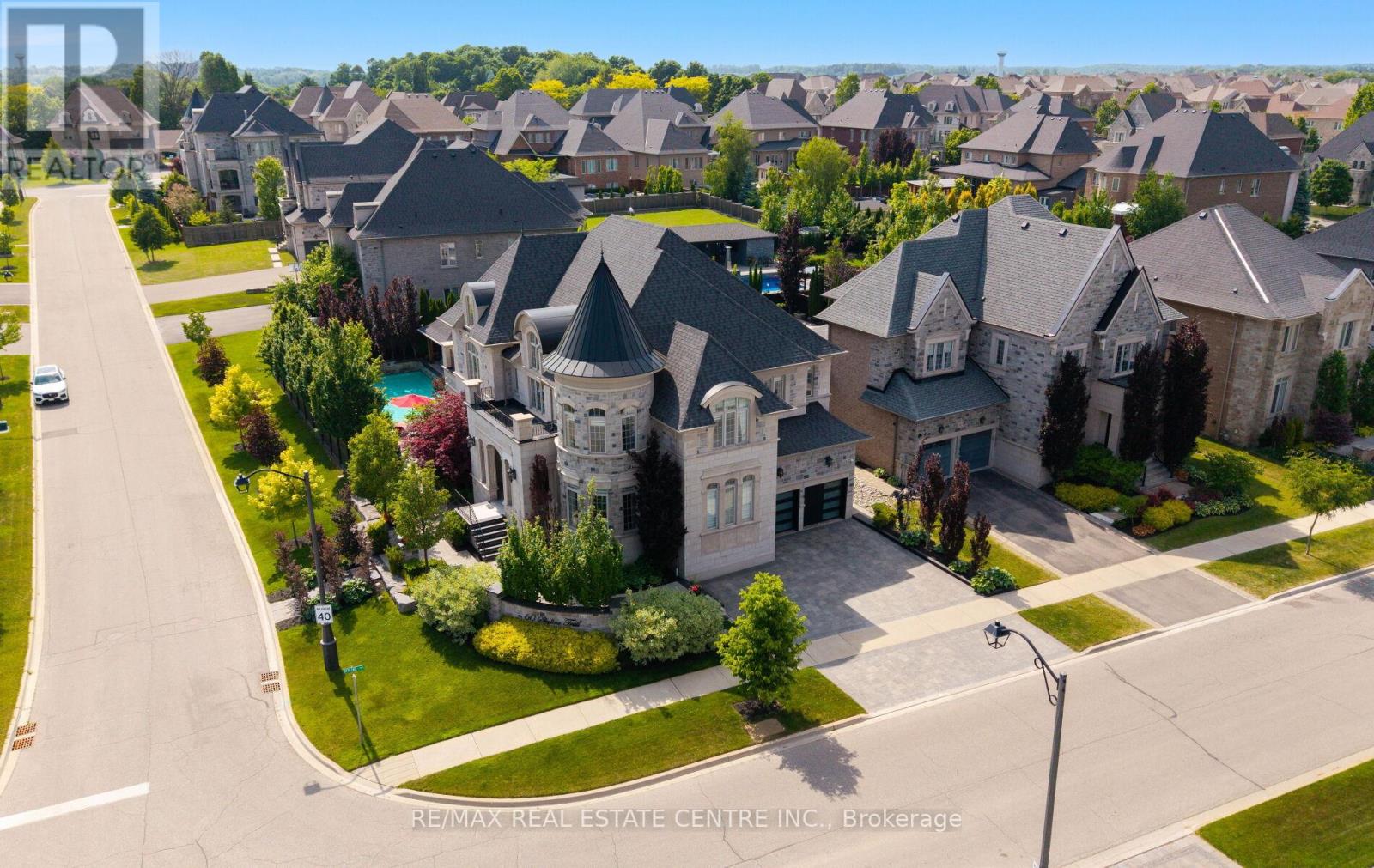
Highlights
Description
- Time on Houseful17 days
- Property typeSingle family
- Neighbourhood
- Median school Score
- Mortgage payment
Showpiece Estate in Nobleton's Most Prestigious Enclave. This exceptional residence blends timeless elegance with contemporary design. From the moment you enter, you're greeted by bespoke finishes and a thoughtfully designed open-concept layout that seamlessly balances style and functionality. At the heart of the home lies a gourmet chefs kitchen, outfitted with premium appliances and luxurious stone surfaces, flowing effortlessly into a spacious family room and out to your private resort-style backyard. Enjoy a meticulously landscaped outdoor oasis featuring a heated saltwater pool and a fully equipped cabana, ideal for summer entertaining. The main level includes a private executive office and a Hollywood-style home theatre, perfect for both productivity and relaxation. The fully finished walk-up lower level offers remarkable versatility, showcasing a private bedroom suite, custom wet bar, built-in media shelving, and a boutique-inspired fitness studio. Energy Star Home. ** TOO MANY FEATURES TO LIST. ** Please refer to the attached Inclusions list for more details......... (id:63267)
Home overview
- Cooling Central air conditioning
- Heat source Natural gas
- Heat type Forced air
- Has pool (y/n) Yes
- Sewer/ septic Sanitary sewer
- # total stories 2
- Fencing Fenced yard
- # parking spaces 8
- Has garage (y/n) Yes
- # full baths 6
- # half baths 2
- # total bathrooms 8.0
- # of above grade bedrooms 6
- Flooring Carpeted, hardwood, porcelain tile
- Has fireplace (y/n) Yes
- Community features School bus
- Subdivision Nobleton
- Lot desc Lawn sprinkler
- Lot size (acres) 0.0
- Listing # N12351787
- Property sub type Single family residence
- Status Active
- 2nd bedroom 5.55m X 3.96m
Level: 2nd - 4th bedroom 4.15m X 3.6m
Level: 2nd - 5th bedroom 3.66m X 3.66m
Level: 2nd - Primary bedroom 9.45m X 4.25m
Level: 2nd - 3rd bedroom 4.08m X 4.27m
Level: 2nd - Bedroom 3.97m X 3.97m
Level: Basement - Family room 5.51m X 3.61m
Level: Basement - Exercise room 4.57m X 3.66m
Level: Basement - Recreational room / games room 9.44m X 4.46m
Level: Basement - Media room 4.08m X 5.06m
Level: Main - Office 3.66m X 3.66m
Level: Main - Kitchen 8.92m X 5.86m
Level: Main - Dining room 5.22m X 3.87m
Level: Main - Family room 5.5m X 4.12m
Level: Main - Eating area 4.27m X 3.12m
Level: Main
- Listing source url Https://www.realtor.ca/real-estate/28749013/60-skyline-trail-king-nobleton-nobleton
- Listing type identifier Idx

$-9,330
/ Month

