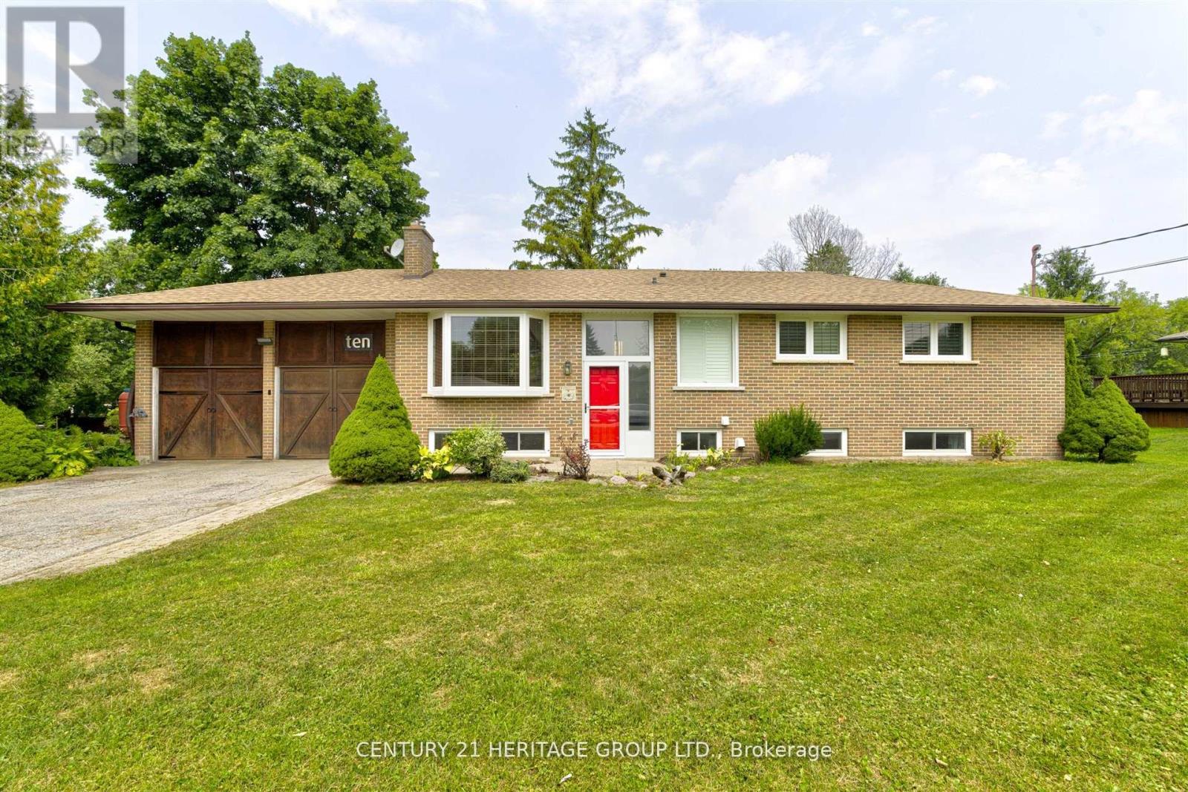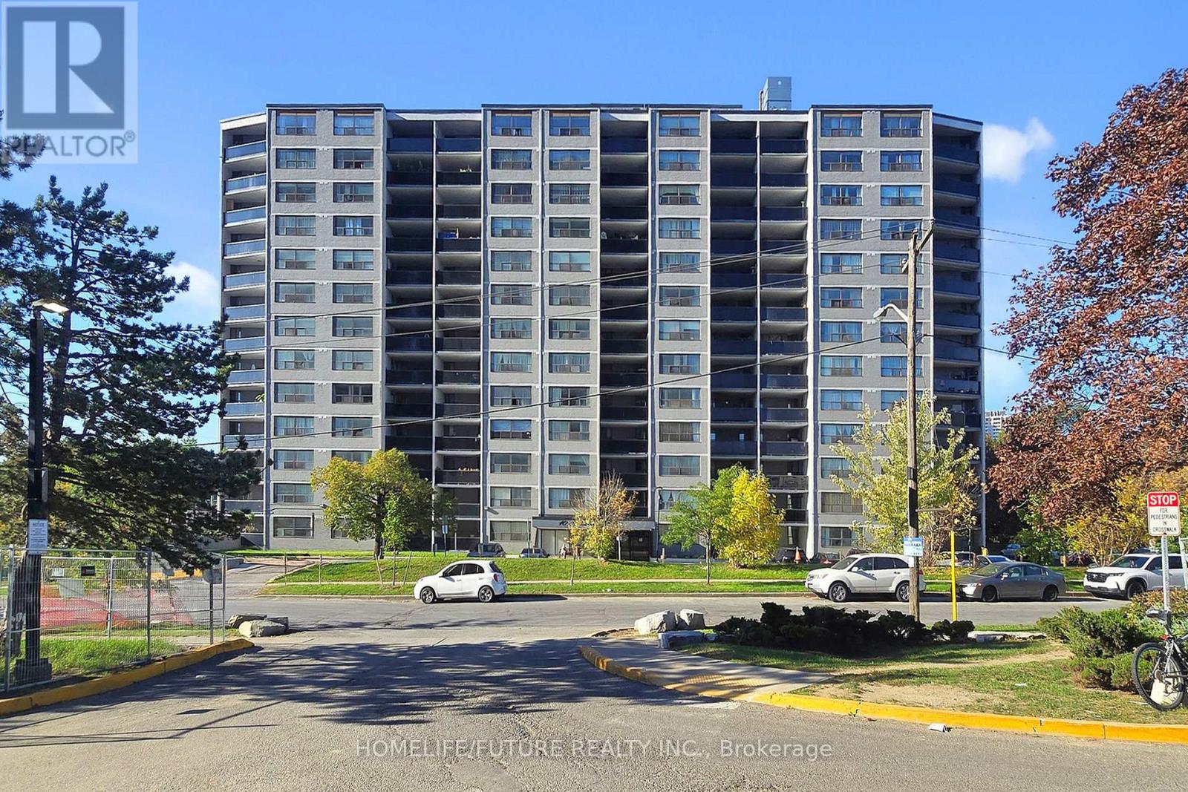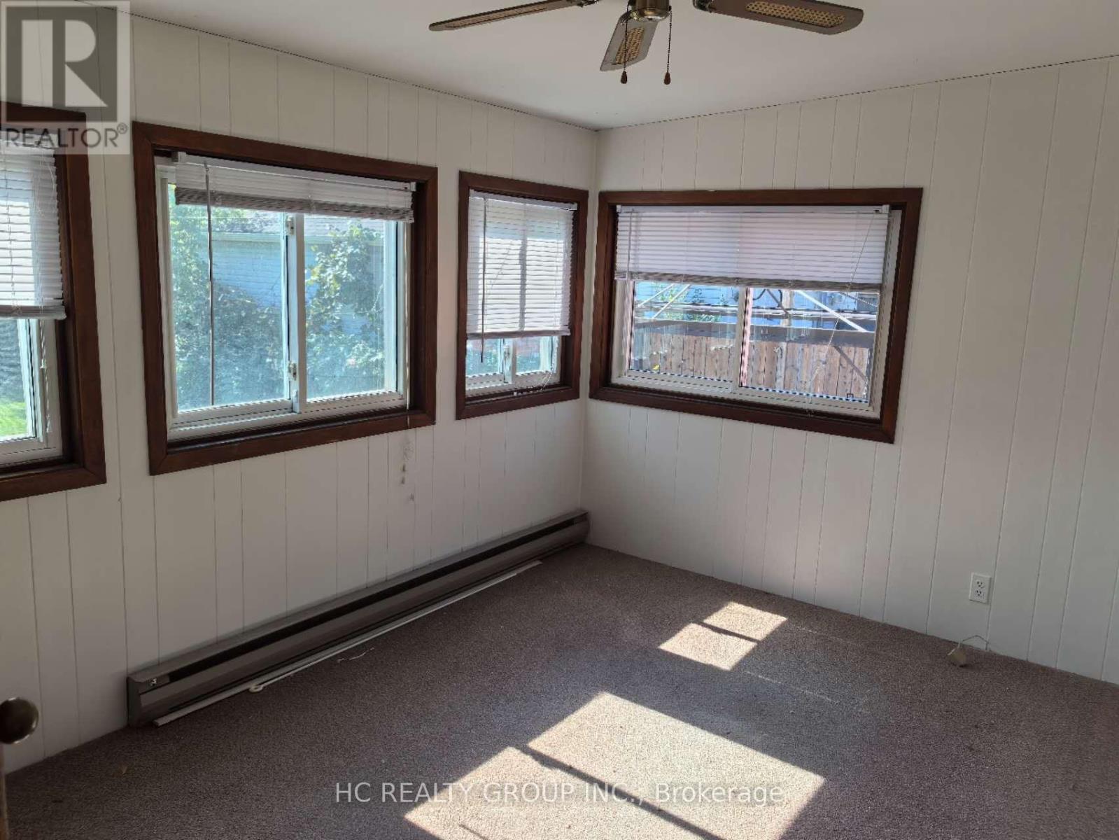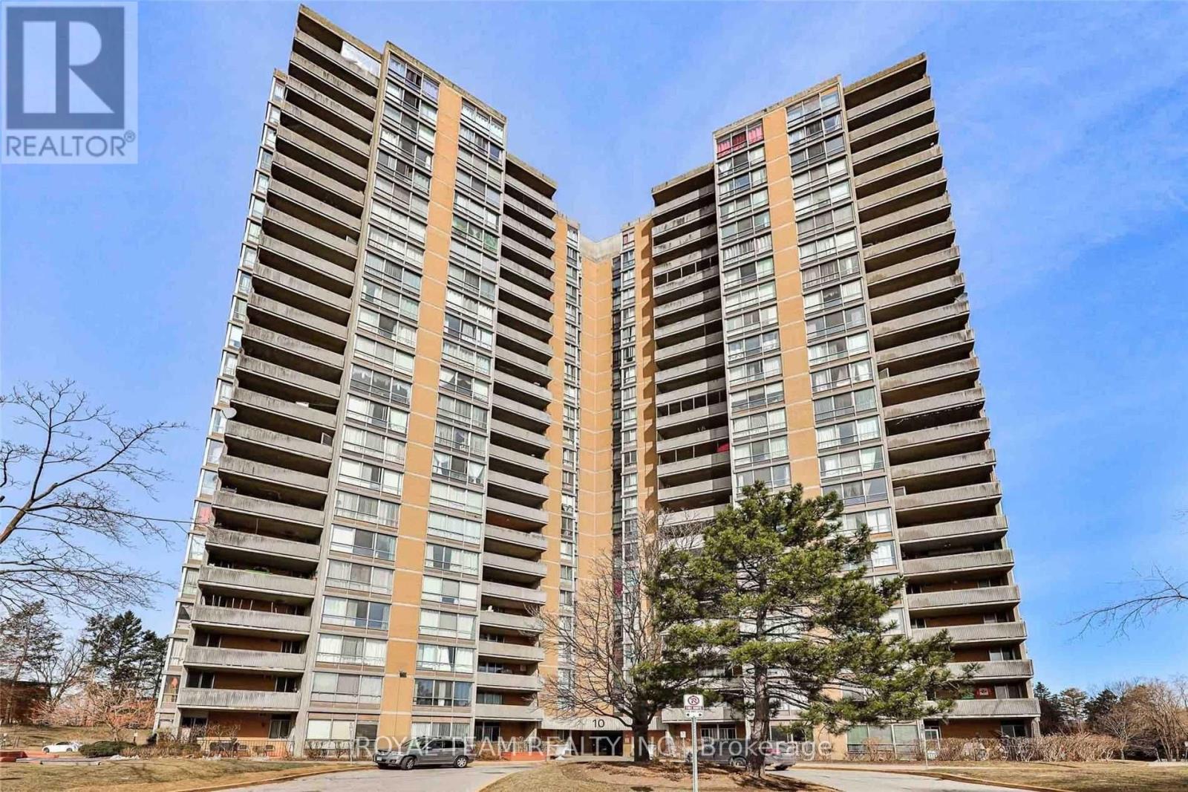- Houseful
- ON
- King
- Pottageville
- 10 Bachly Cres

Highlights
Description
- Time on Housefulnew 4 days
- Property typeSingle family
- StyleRaised bungalow
- Neighbourhood
- Median school Score
- Mortgage payment
Discover Your Dream Home in the Heart of Pottageville! Welcome to the charming hamlet of Pottageville in prestigious King Township. This beautifully renovated bungalow sits on an impressive 100 x 150 ft lot, offering the perfect blend of modern European style and relaxed country living. Step inside to find new tile, hardwood, and slate flooring throughout. The open-concept living and dining areas are warmed by two cozy natural gas fireplaces, creating the ideal space for entertaining or relaxing. The sleek, family-sized kitchen features granite countertops, a glass backsplash, and brand-new stainless steel appliances perfect for the home chef. Retreat to your private primary suite with a spa-inspired 3-piece ensuite bath. Three additional generously sized bedrooms and a fully finished rec room provide ample space for family and guests. Walk out to your own private backyard oasis, thoughtfully landscaped with perennials and a vegetable garden. Multiple decks invite you to dine alfresco, lounge by the pool, or unwind in the hot tub under the stars. All this, just minutes to Hwy 400, parks, schools, walking trails, and everyday amenities plus easy access to Hwy 27 and Toronto Pearson Airport. Move in and start living the lifestyle you deserve! (id:63267)
Home overview
- Heat source Natural gas
- Heat type Forced air
- Has pool (y/n) Yes
- Sewer/ septic Septic system
- # total stories 1
- Fencing Fully fenced, fenced yard
- # parking spaces 8
- Has garage (y/n) Yes
- # full baths 2
- # half baths 1
- # total bathrooms 3.0
- # of above grade bedrooms 4
- Flooring Tile, slate, hardwood, laminate, ceramic
- Has fireplace (y/n) Yes
- Community features School bus
- Subdivision Pottageville
- Lot desc Lawn sprinkler
- Lot size (acres) 0.0
- Listing # N12464926
- Property sub type Single family residence
- Status Active
- 4th bedroom 3.35m X 3.65m
Level: Lower - Laundry 3.35m X 1.82m
Level: Lower - 3rd bedroom 3.35m X 2.74m
Level: Lower - Recreational room / games room 7.01m X 12.19m
Level: Lower - 2nd bedroom 2.43m X 3.65m
Level: Main - Kitchen 7.31m X 2.59m
Level: Main - Living room 7.13m X 3.65m
Level: Main - Primary bedroom 4.57m X 3.04m
Level: Main - Dining room Measurements not available
Level: Main
- Listing source url Https://www.realtor.ca/real-estate/28995441/10-bachly-crescent-king-pottageville-pottageville
- Listing type identifier Idx

$-3,144
/ Month












