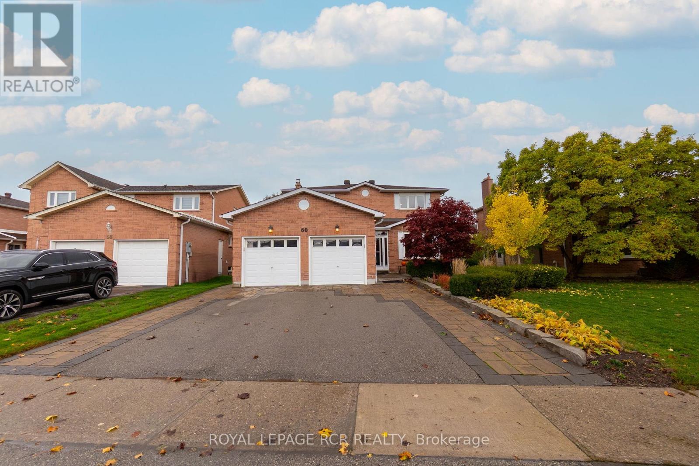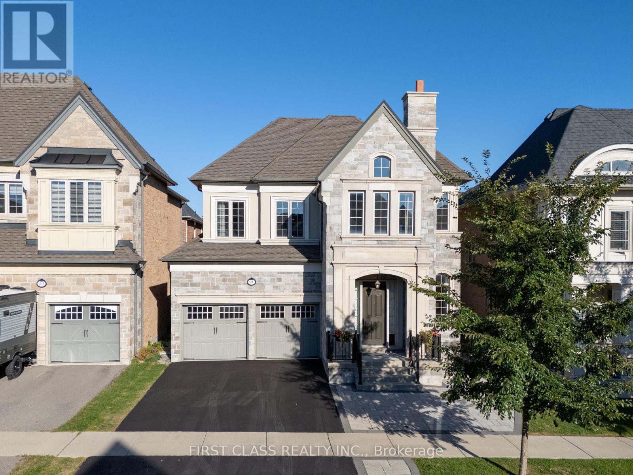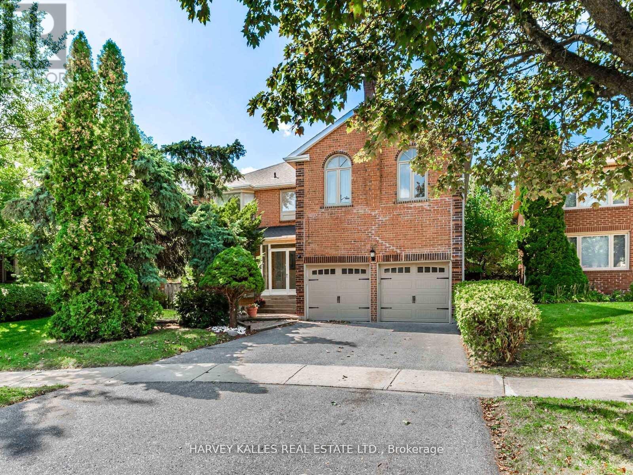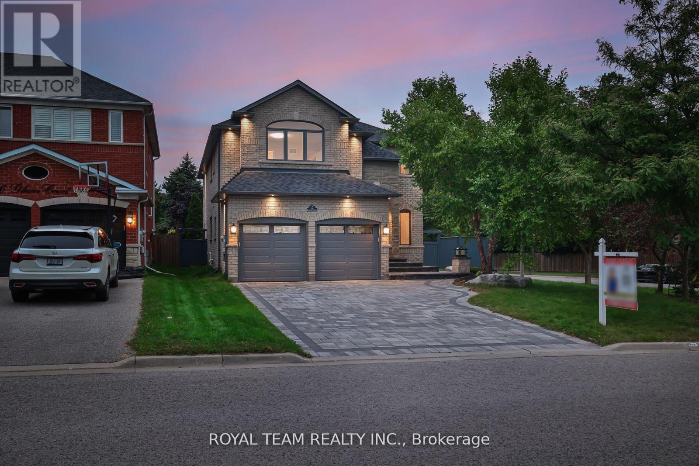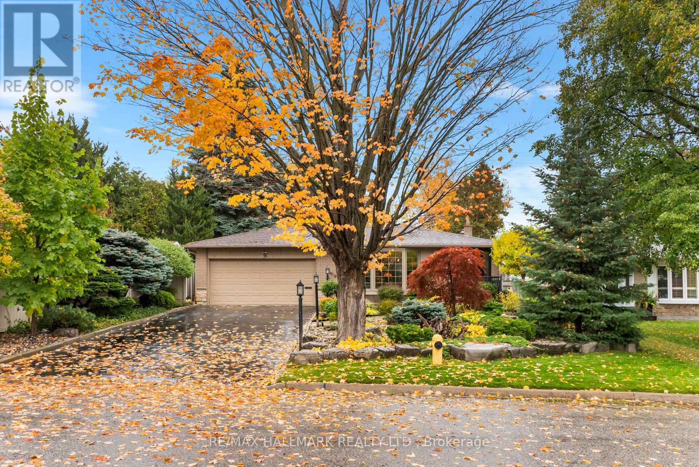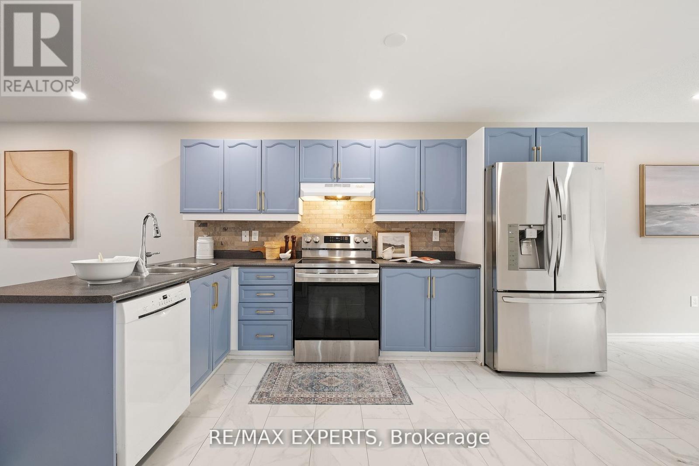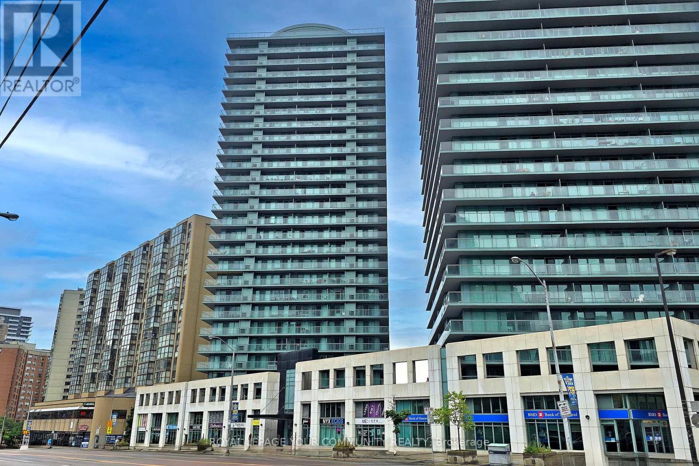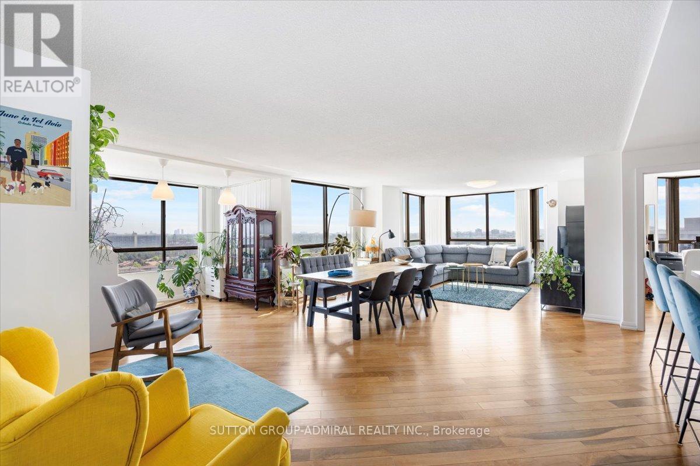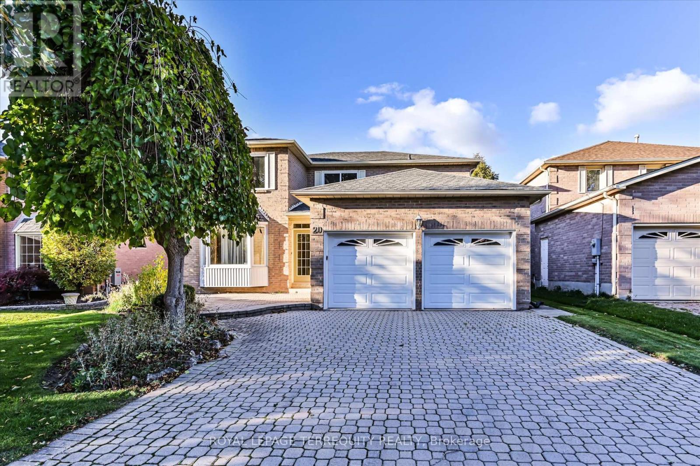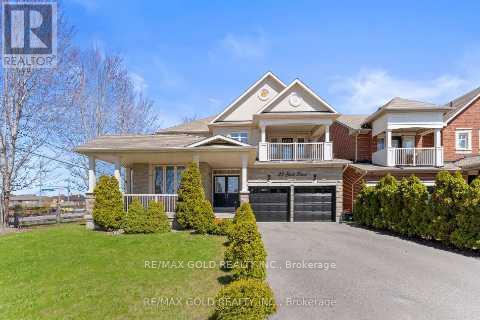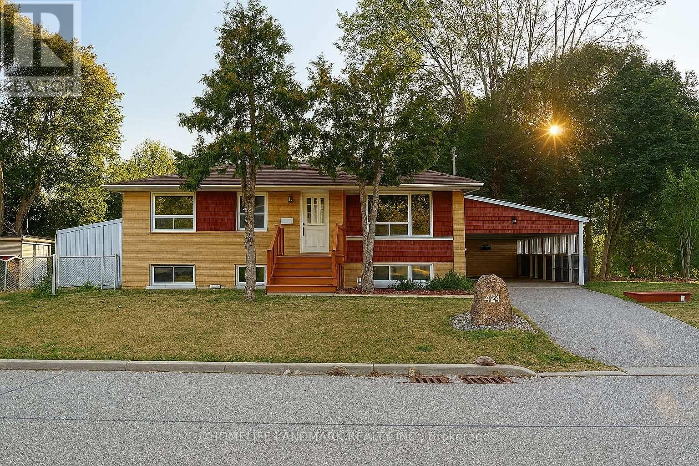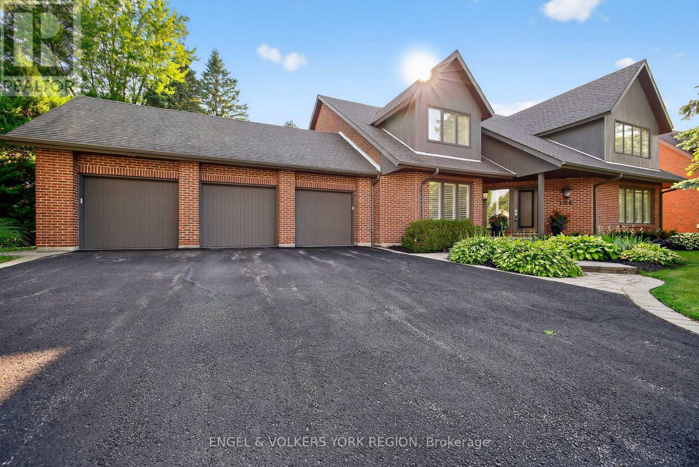
Highlights
Description
- Time on Houseful46 days
- Property typeSingle family
- Neighbourhood
- Median school Score
- Mortgage payment
This expansive 4-bedroom, 3-bathroom home offers over 4,000 sq.ft. of well-designed living space in one of King Citys most coveted neighborhoods. Set on a premium lot with mature trees and wide streets lined with elegant French curbs, this property combines everyday comfort with timeless curb appeal.Inside, you'll find an open-concept layout with generous principal rooms perfect for both entertaining and family living. The spacious kitchen flows seamlessly into the family room and outdoor space, while each bedroom offers ample room and natural light.Step outside to your own private resort. The fully fenced backyard features a custom in-ground pool, hot tub, multiple entertaining zones, and professionally landscaped gardens. A large deck and stone patio overlook a second-tier open yard, an ideal canvas for a sports court, garden, or play area.The partially finished basement includes a rec room and a dry bar equipped with a built-in keg tap and beverage fridge, perfect for casual gatherings.Located in the highly desirable King Heights community, this home offers access to scenic walking trails, top-rated schools, and a warm, family-friendly atmosphere. A rare opportunity to own in one of King Citys most prestigious enclaves. (id:63267)
Home overview
- Cooling Central air conditioning
- Heat source Natural gas
- Heat type Forced air
- Has pool (y/n) Yes
- Sewer/ septic Sanitary sewer
- # total stories 2
- Fencing Fenced yard
- # parking spaces 9
- Has garage (y/n) Yes
- # full baths 2
- # half baths 1
- # total bathrooms 3.0
- # of above grade bedrooms 4
- Flooring Hardwood
- Has fireplace (y/n) Yes
- Community features School bus, community centre
- Subdivision King city
- Directions 1525587
- Lot size (acres) 0.0
- Listing # N12268805
- Property sub type Single family residence
- Status Active
- 2nd bedroom 4.69m X 4.09m
Level: 2nd - 4th bedroom 4.79m X 3.63m
Level: 2nd - Primary bedroom 6.93m X 5.12m
Level: 2nd - 3rd bedroom 4.79m X 4.4m
Level: 2nd - Recreational room / games room 13.13m X 5.99m
Level: Basement - Recreational room / games room 5.21m X 6.53m
Level: Basement - Family room 5.25m X 5.42m
Level: Main - Kitchen 5.33m X 7.51m
Level: Main - Office 3.3m X 5.4m
Level: Main - Living room 5.04m X 5.78m
Level: Main - Dining room 4.78m X 3.79m
Level: Main
- Listing source url Https://www.realtor.ca/real-estate/28571020/104-mcclure-drive-king-king-city-king-city
- Listing type identifier Idx

$-6,928
/ Month

