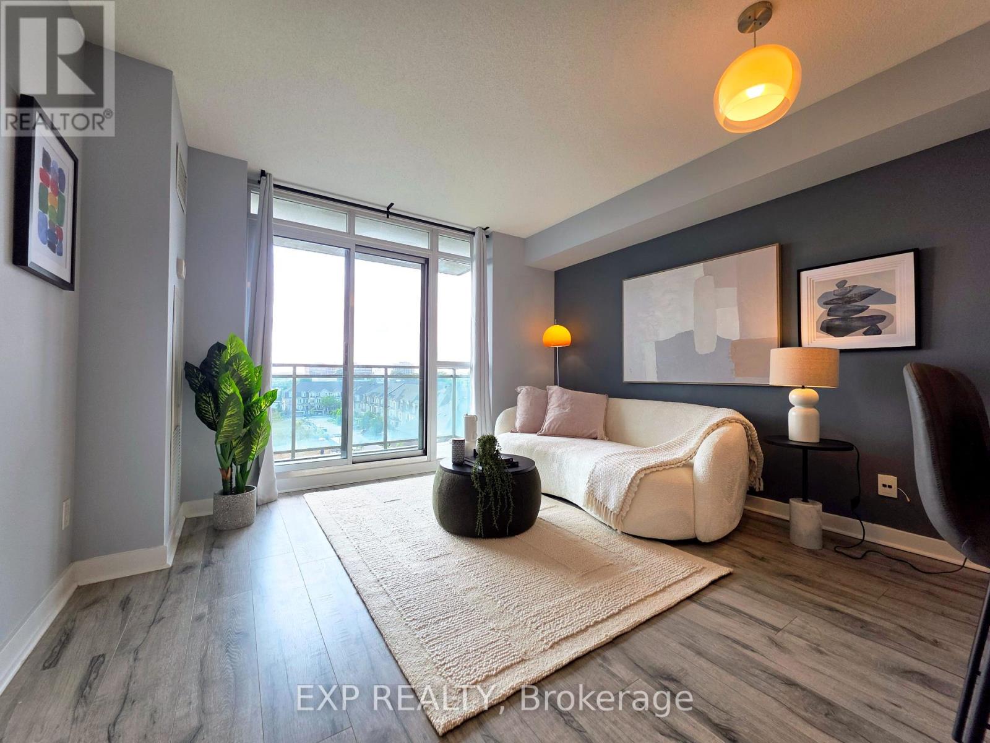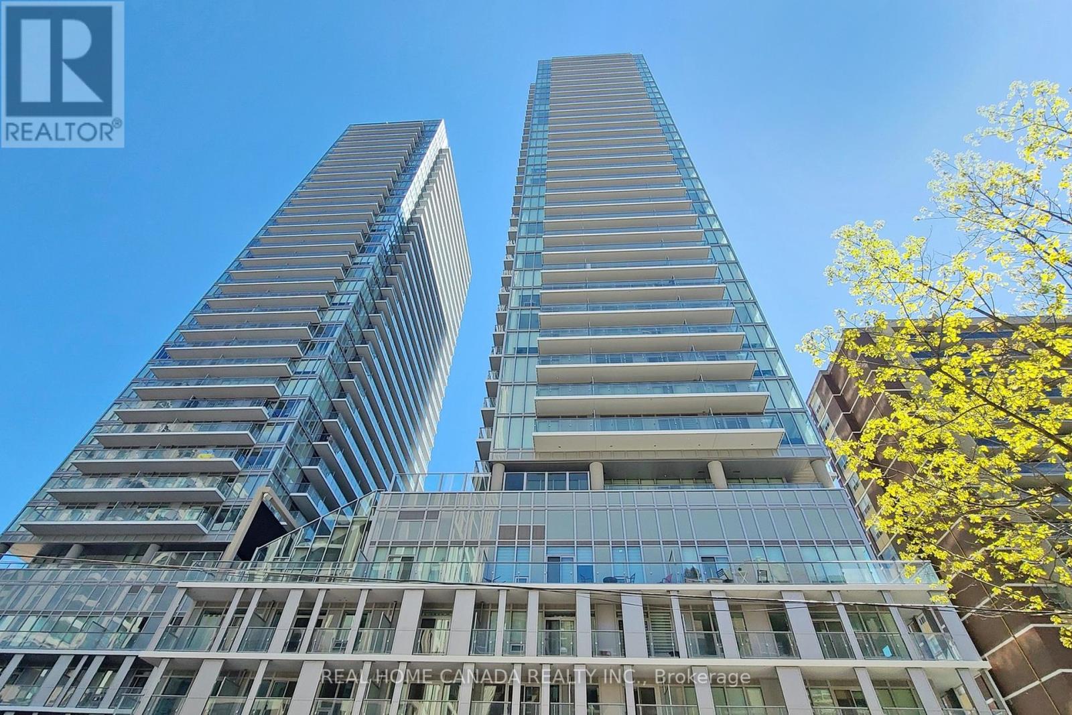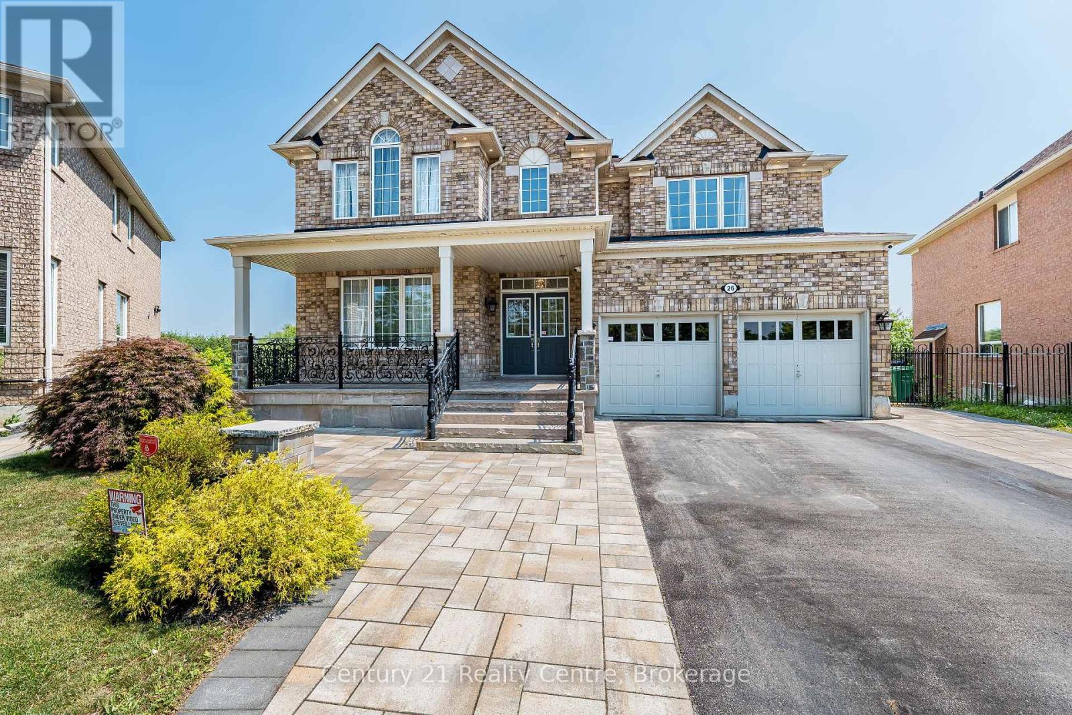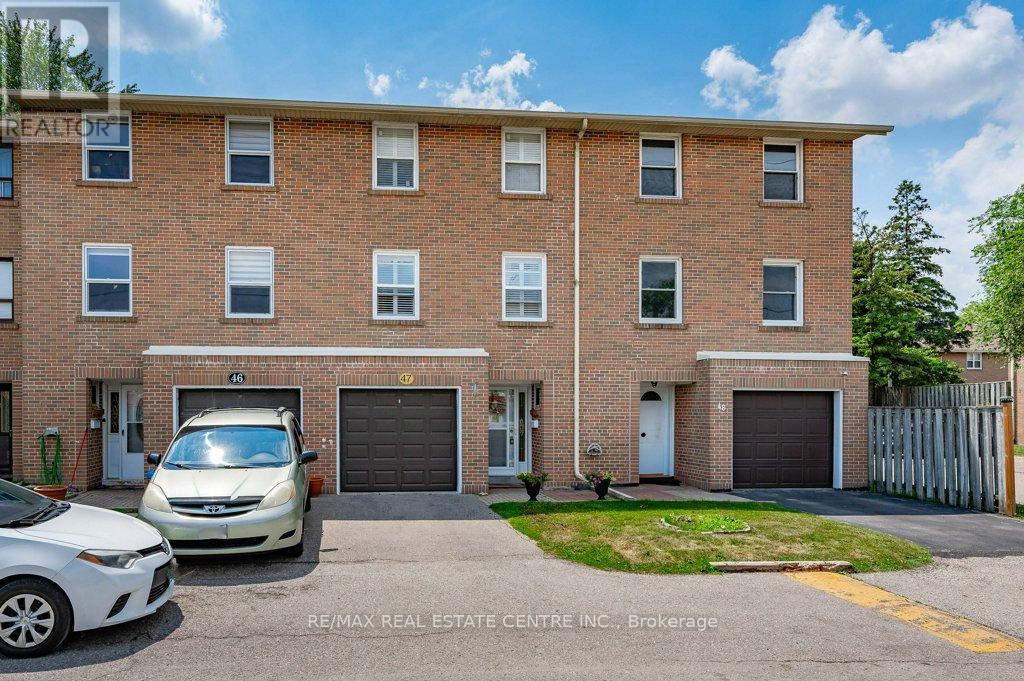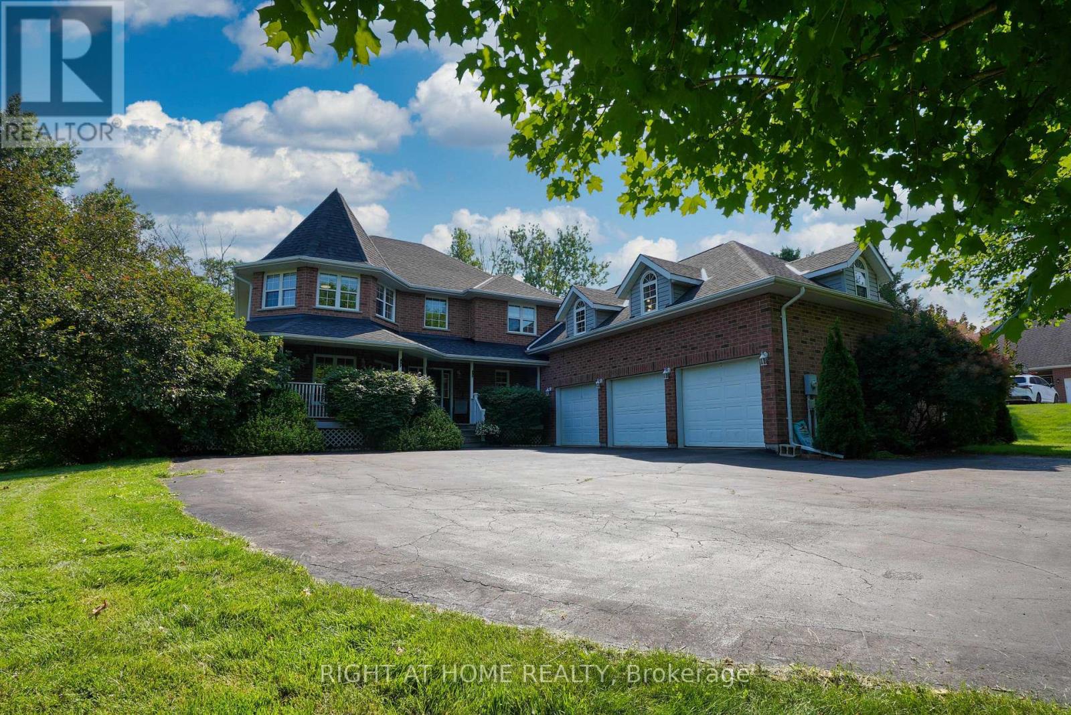
Highlights
Description
- Time on Houseful18 days
- Property typeSingle family
- Median school Score
- Mortgage payment
Check out this breathtaking custom-built home situated on a 1.86-acre wooded lot in the highly sought-after Nobleton Lakes Golf Community! Drive through your private, tree-lined driveway to this incredible property. Offering over 4,600 sq. ft. of finished living space, this home is a dream come true. It features 4 spacious bedrooms plus a full nanny/in-law suite above the 1,200 sq. ft. heated 3-car garage, complete with a separate entrance. The fully finished walkout basement adds even more room to enjoy. Step outside to your composite deck, where you can take in stunning views of rolling hills, your very own apple orchard, and a gorgeous in-ground saltwater pool. After a swim, unwind in your private sauna. Plus, enjoy the peace of mind with a new heat pump installed in 2024 and new roof in 2019. (id:63267)
Home overview
- Cooling Central air conditioning, air exchanger
- Heat type Heat pump
- Has pool (y/n) Yes
- Sewer/ septic Septic system
- # total stories 2
- # parking spaces 13
- Has garage (y/n) Yes
- # full baths 3
- # half baths 2
- # total bathrooms 5.0
- # of above grade bedrooms 5
- Flooring Hardwood, tile
- Has fireplace (y/n) Yes
- Subdivision Rural king
- Lot desc Landscaped
- Lot size (acres) 0.0
- Listing # N12316696
- Property sub type Single family residence
- Status Active
- Primary bedroom 3.98m X 4.59m
Level: 2nd - 2nd bedroom 3.38m X 3.67m
Level: 2nd - 3rd bedroom 4.28m X 3.98m
Level: 2nd - Bedroom 3.38m X 3.35m
Level: 2nd - Other 3.38m X 5.51m
Level: Basement - Other 3.38m X 4.58m
Level: Basement - Utility 3.04m X 3.08m
Level: Basement - Recreational room / games room 7.34m X 13.11m
Level: Basement - Office 3.38m X 3.06m
Level: Main - Family room 4.3m X 4.88m
Level: Main - Eating area 3.05m X 4.27m
Level: Main - Living room 4.28m X 4.29m
Level: Main - Kitchen 3.35m X 3.67m
Level: Main - Dining room 4.28m X 3.38m
Level: Main - Eating area 3.68m X 3.37m
Level: Upper - Kitchen 4.57m X 2.45m
Level: Upper - Bedroom 3.68m X 4.58m
Level: Upper - Family room 3.97m X 8.24m
Level: Upper
- Listing source url Https://www.realtor.ca/real-estate/28673473/11-trainor-court-king-rural-king
- Listing type identifier Idx

$-6,200
/ Month









