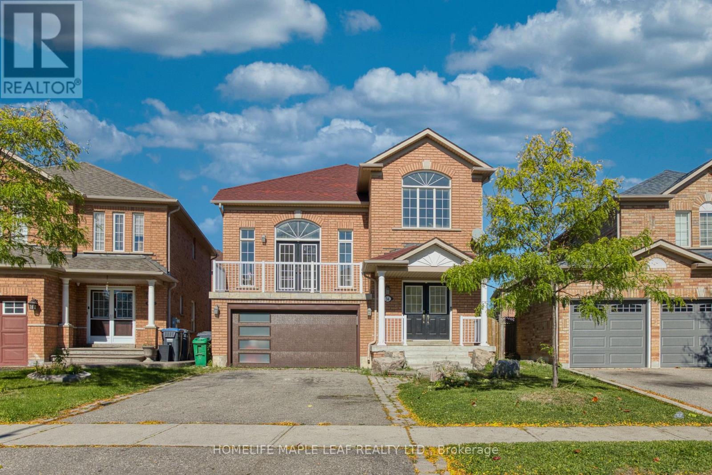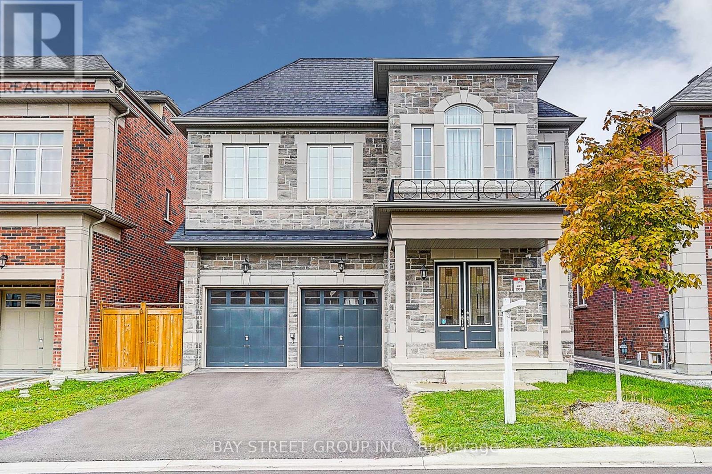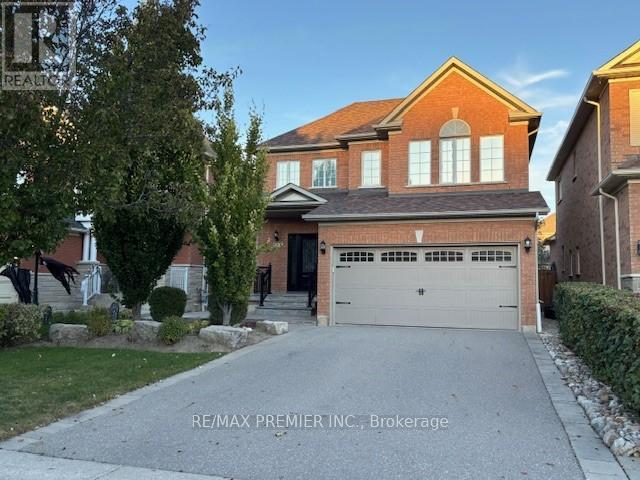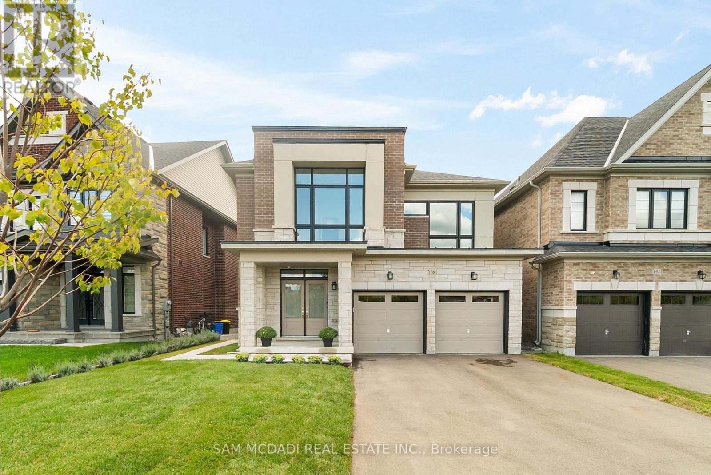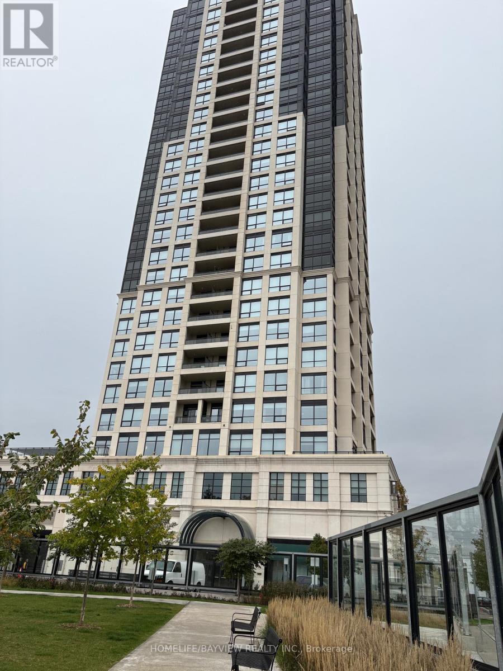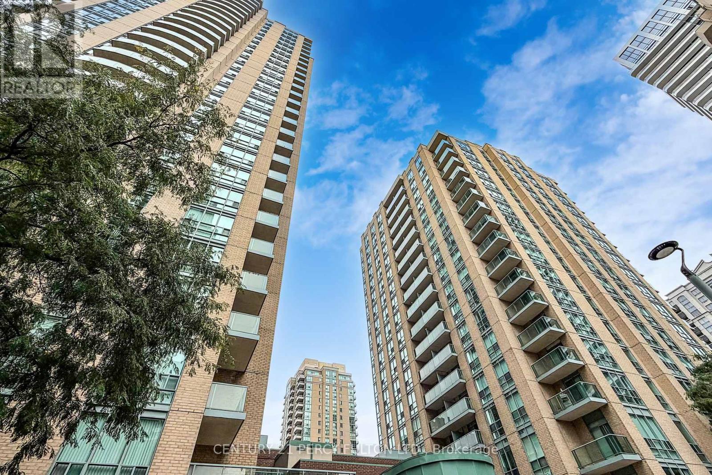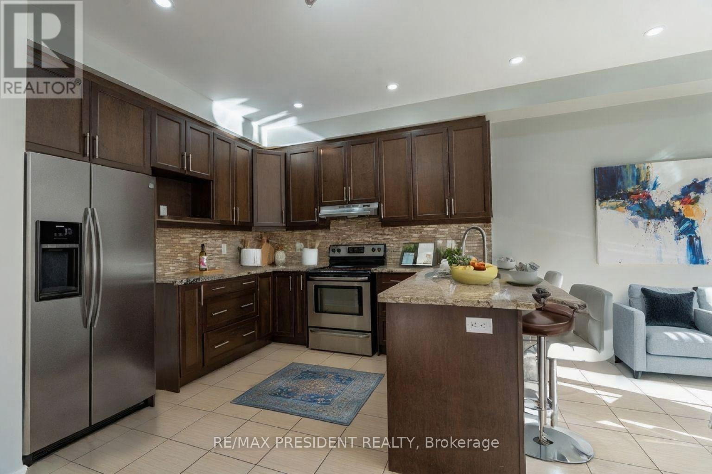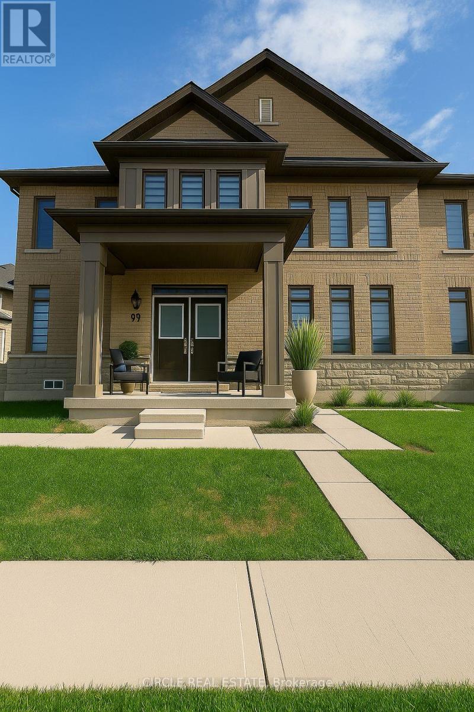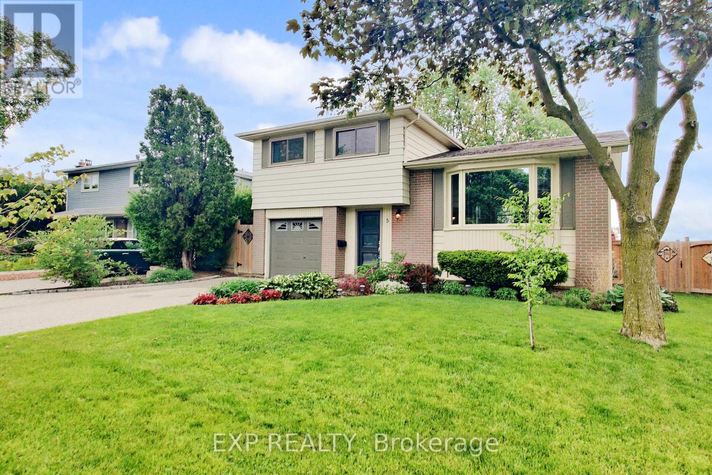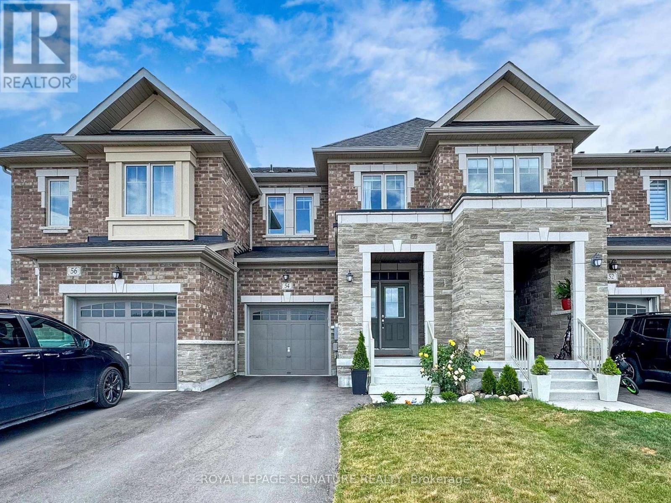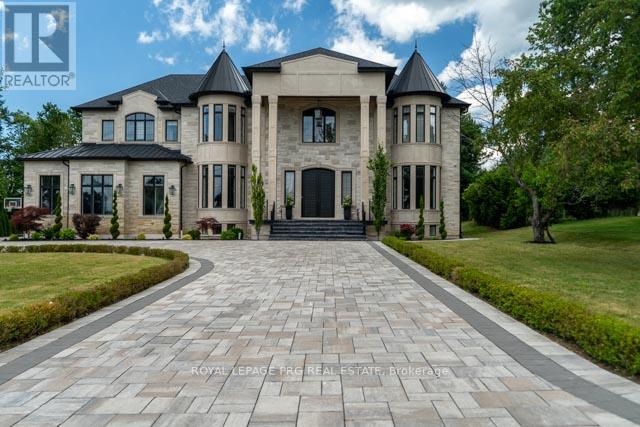
Highlights
Description
- Time on Housefulnew 7 hours
- Property typeSingle family
- Neighbourhood
- Median school Score
- Mortgage payment
Introducing a rare opportunity to own this show-stopping custom estate offering over 12,000 sq ft of luxurious living space (8,000 sq ft above grade + 4,000 sq ft finished basement). Every inch of this home has been designed and crafted with uncompromising attention to detail and top-tier finishes throughout. Wrapped in Indiana limestone with oversized windows flooding the space with natural light, this home makes an unforgettable impression from the curb to the backyard oasis. Inside, you're welcomed by over 20 ft open-to-above ceilings in the foyer and family room, with 11 ft ceilings on the main floor and 10 ft on both the second level and basement. The heart of the home features a large custom kitchen with premium appliances, designer plumbing fixtures, and a fully functional spice kitchen - perfect for elevated entertaining. Rich hand-scraped hickory engineered floors flow throughout, adding warmth and elegance to the expansive open-concept layout. With 5 spacious bedrooms and 7.5 luxurious bathrooms, this home is designed for multi-generational living and ultimate comfort. The main floor office, oversized 3-car garage, and smart home wiring offer the practicality and tech-savvy convenience todays homeowners expect. The fully finished basement boasts a sprawling open-concept layout ready for a home theatre, gym, bar, or additional suites - endless possibilities to customize your lifestyle. This is more than just a home - it's a lifestyle of prestige, comfort, and refined living. (id:63267)
Home overview
- Cooling Central air conditioning
- Heat source Natural gas
- Heat type Forced air
- Sewer/ septic Sanitary sewer
- # total stories 2
- # parking spaces 23
- Has garage (y/n) Yes
- # full baths 7
- # half baths 1
- # total bathrooms 8.0
- # of above grade bedrooms 7
- Community features Community centre
- Subdivision Nobleton
- Directions 2034962
- Lot size (acres) 0.0
- Listing # N12262501
- Property sub type Single family residence
- Status Active
- Bedroom 4.88m X 4.57m
Level: 2nd - 2nd bedroom 4.94m X 4.57m
Level: 2nd - 4th bedroom 4.69m X 4.39m
Level: 2nd - Media room 6.53m X 2.13m
Level: 2nd - 3rd bedroom 4.88m X 4.57m
Level: 2nd - Primary bedroom 7.8m X 5.3m
Level: 2nd - Mudroom 2.56m X 1.95m
Level: Main - Dining room 7.8m X 4.57m
Level: Main - Family room 6.43m X 6.52m
Level: Main - 5th bedroom 6.09m X 4.57m
Level: Main - Kitchen 12.68m X 7.32m
Level: Main - Living room 6.13m X 4.57m
Level: Main
- Listing source url Https://www.realtor.ca/real-estate/28558339/12-hollywood-crescent-king-nobleton-nobleton
- Listing type identifier Idx

$-17,837
/ Month

