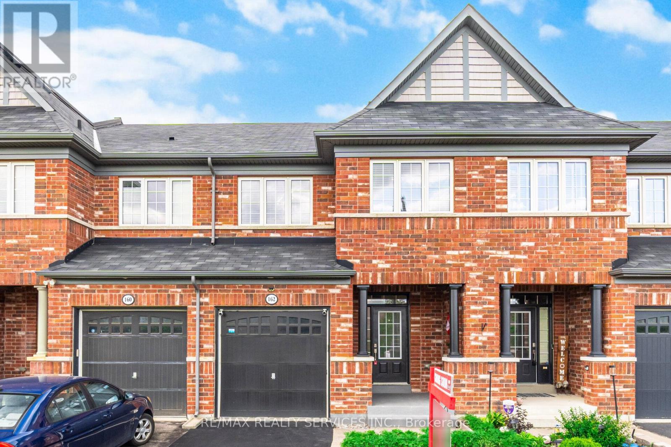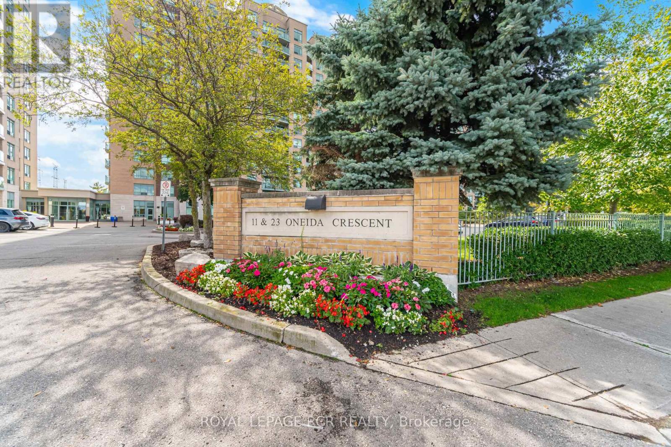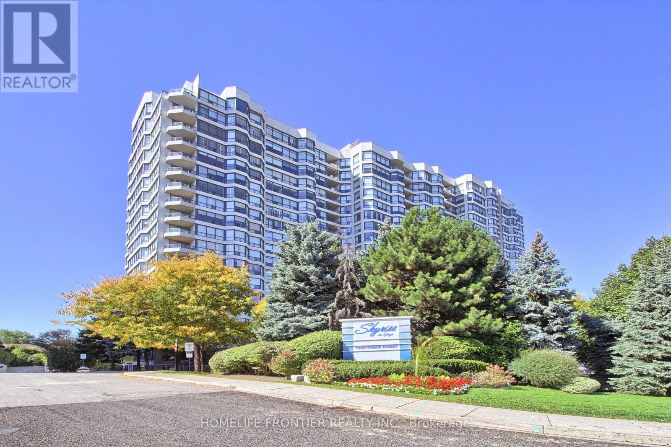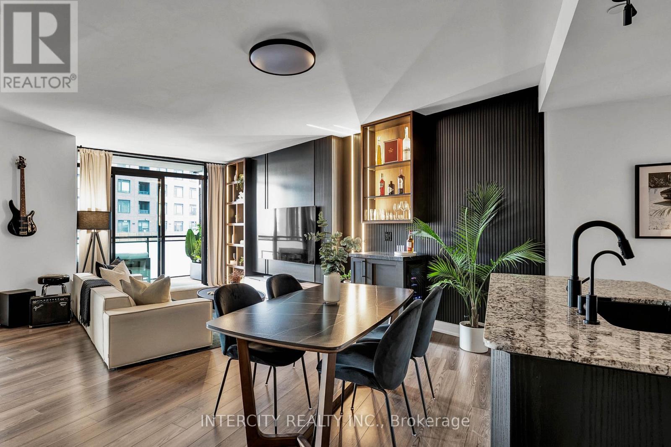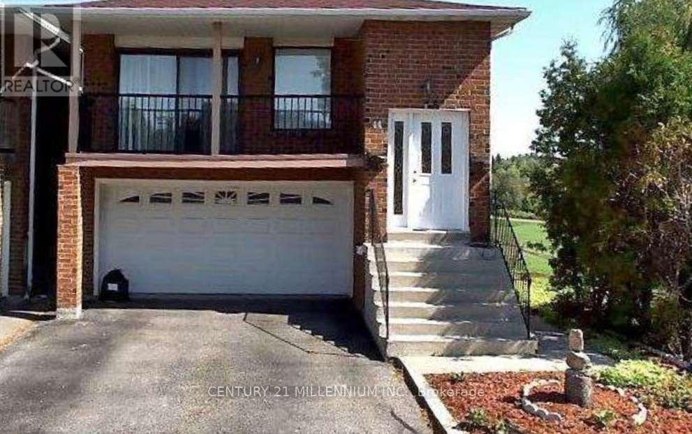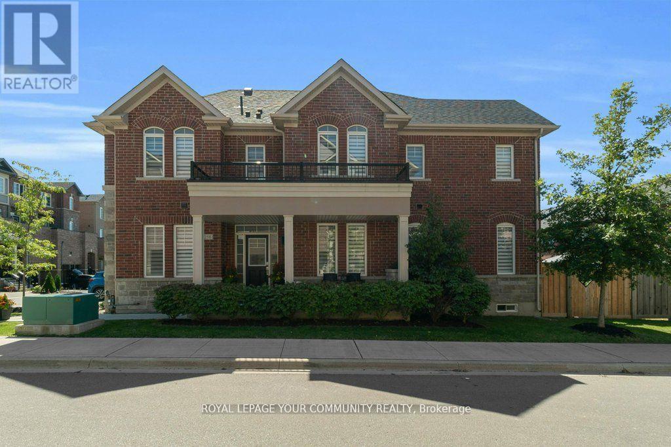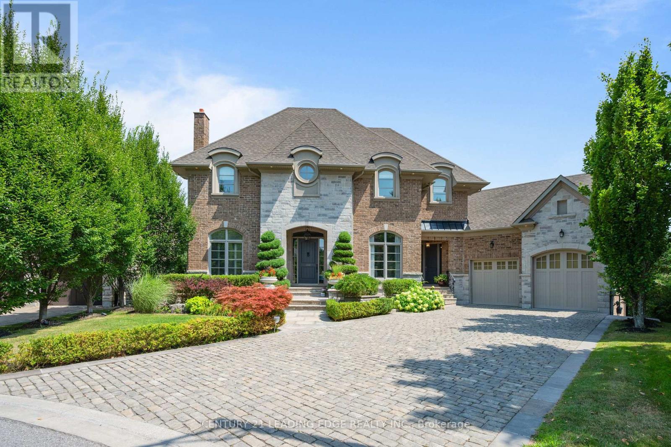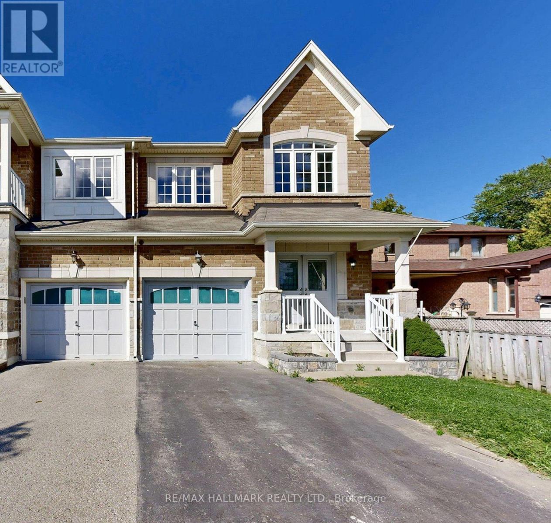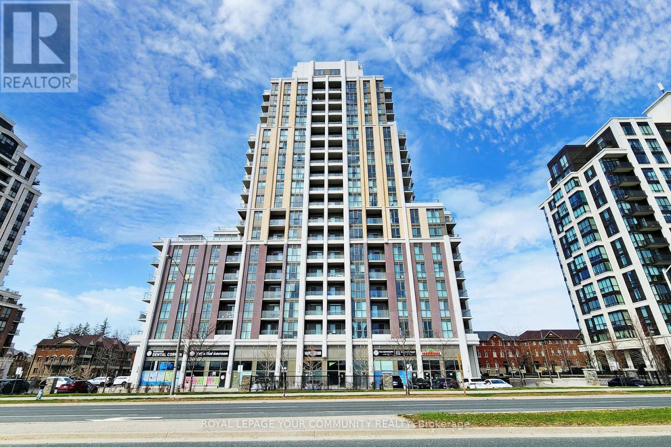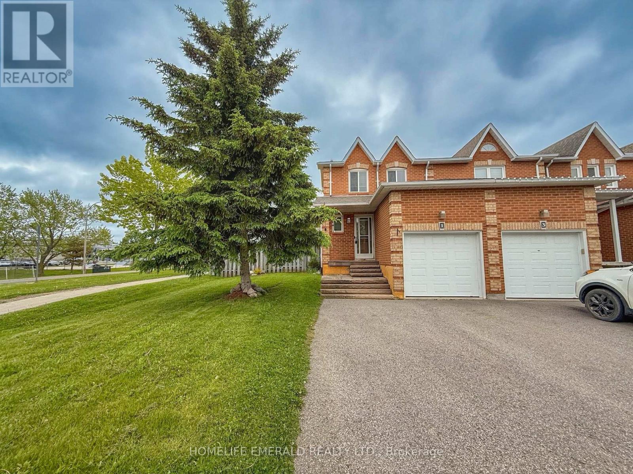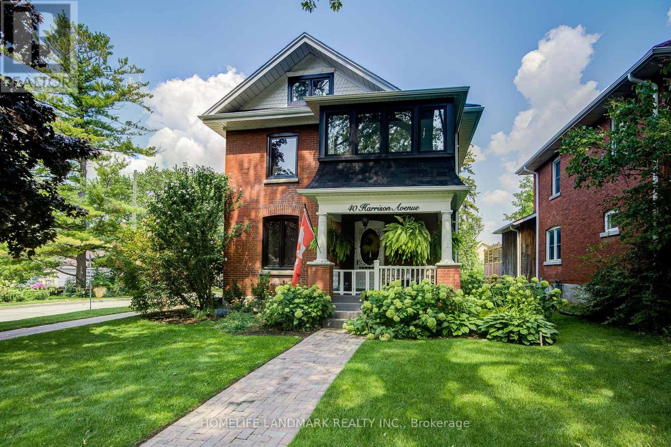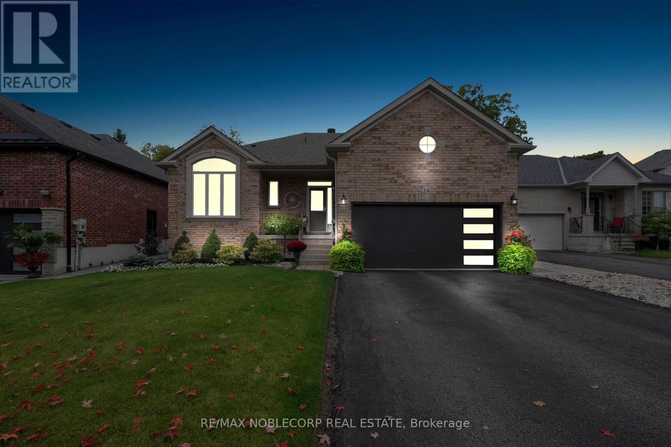
Highlights
Description
- Time on Housefulnew 3 days
- Property typeSingle family
- StyleBungalow
- Neighbourhood
- Median school Score
- Mortgage payment
Nestled on a quiet court in the heart of Schomburg, this beautifully maintained 3+1 bedroom raised bungalow offers comfort, style, and convenience. The main floor boasts vaulted ceilings and hardwood floors, creating a bright and inviting space. The kitchen is a chef's delight with a custom backsplash, pantry, and breakfast bar, perfect for casual dining or entertaining. The spacious primary bedroom features a private 3-piece ensuite, while the fully finished basement provides additional living space, ideal for a home office, guest suite, or family room. Step outside into your private backyard retreat, complete with a custom A-frame pergola and landscaped gardens, perfect for relaxing or hosting guests. Just minutes from charming Main Street Schomberg, enjoy local shops, dining, and community amenities. Plus, quick access to Hwy 400 and Hwy 27 makes commuting a breeze. Experience the best of small-town living with all the modern conveniences you need. (id:63267)
Home overview
- Cooling Central air conditioning
- Heat source Natural gas
- Heat type Forced air
- # total stories 1
- # parking spaces 6
- Has garage (y/n) Yes
- # full baths 3
- # total bathrooms 3.0
- # of above grade bedrooms 4
- Subdivision Schomberg
- Directions 2152452
- Lot size (acres) 0.0
- Listing # N12430365
- Property sub type Single family residence
- Status Active
- Bedroom 6.27m X 3.99m
Level: Basement - Utility 1.63m X 3.53m
Level: Basement - Bathroom 2.64m X 2.49m
Level: Basement - Recreational room / games room 7.98m X 4.01m
Level: Basement - Dining room 4.5m X 4.09m
Level: Basement - Kitchen 7.16m X 3.68m
Level: Basement - Laundry 2.36m X 2.79m
Level: Main - Primary bedroom 4.24m X 3.89m
Level: Main - Living room 4.85m X 4.95m
Level: Main - Kitchen 3.66m X 3.15m
Level: Main - Den 2.46m X 2.21m
Level: Main - Bathroom 2.49m X 2.34m
Level: Main - Bathroom 2.97m X 4.01m
Level: Main - Foyer 3.05m X 1.5m
Level: Main - 2nd bedroom 3.53m X 3.07m
Level: Main - Bedroom 3.07m X 3.05m
Level: Main - Dining room 3.1m X 4.88m
Level: Main
- Listing source url Https://www.realtor.ca/real-estate/28920614/14-willard-hunt-court-king-schomberg-schomberg
- Listing type identifier Idx

$-3,533
/ Month

