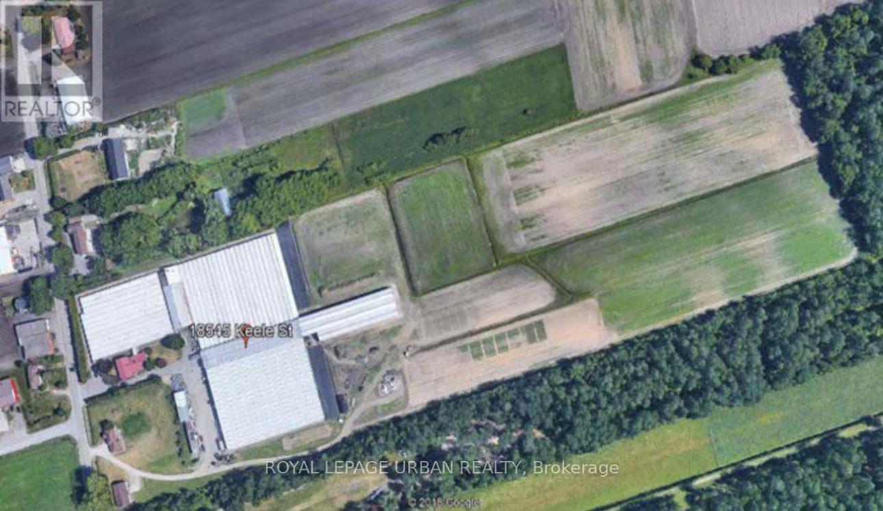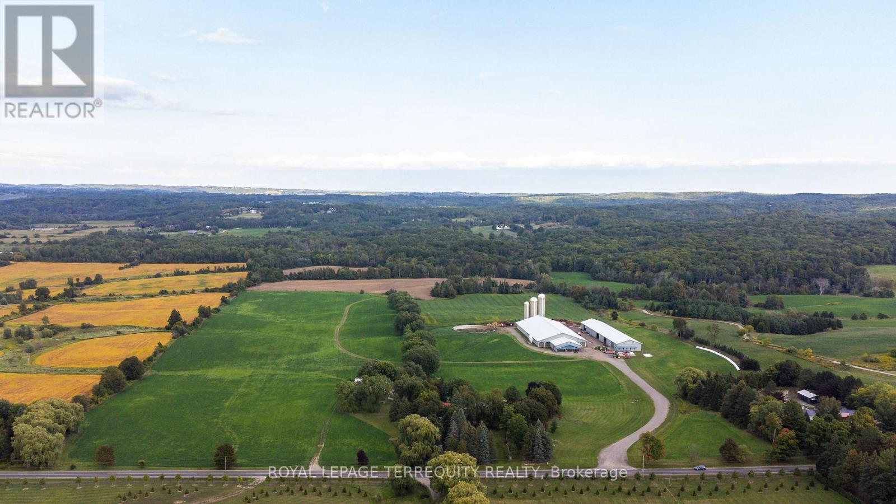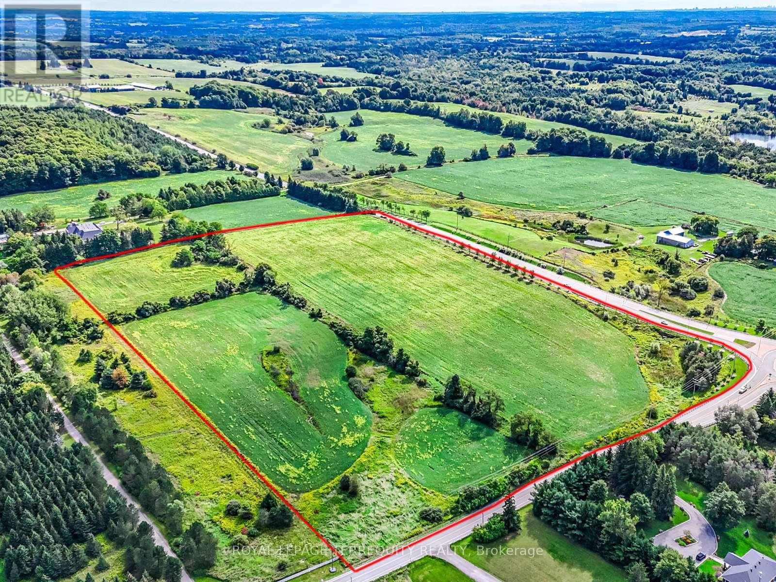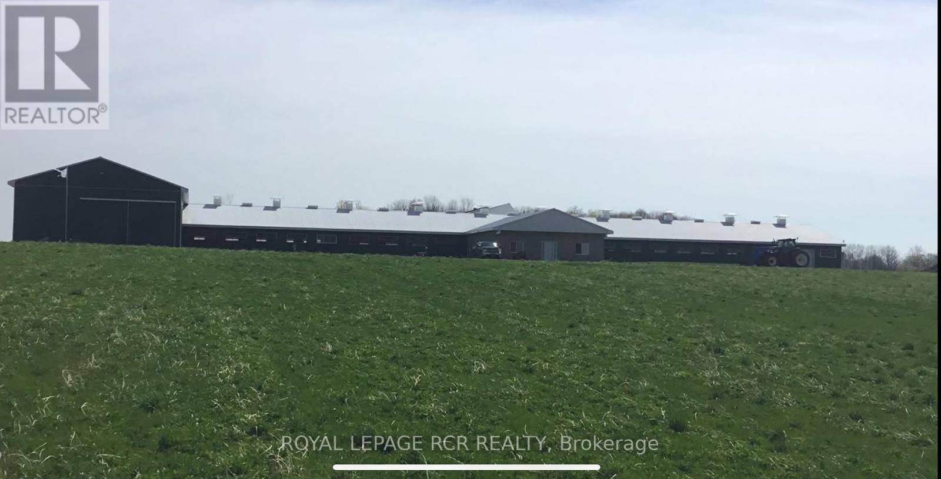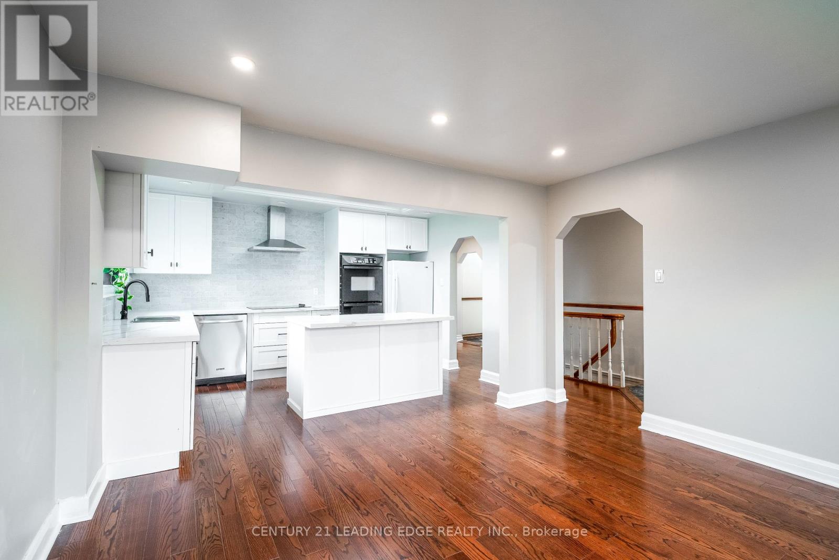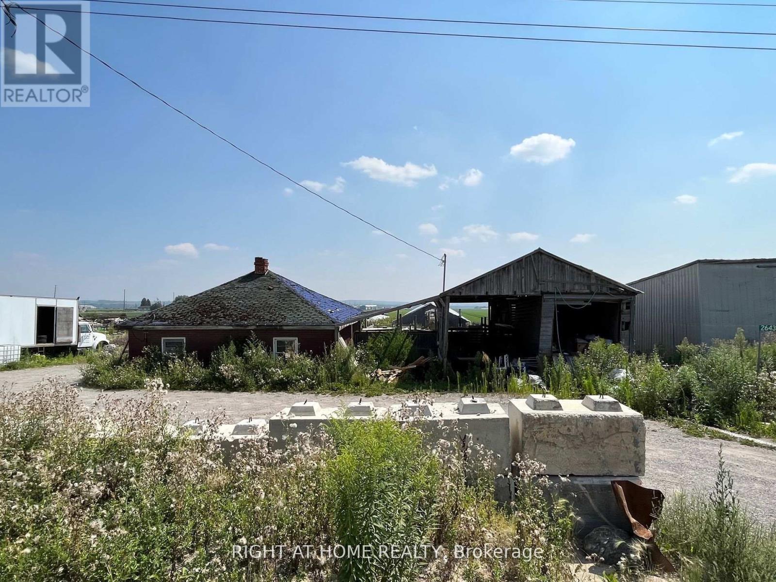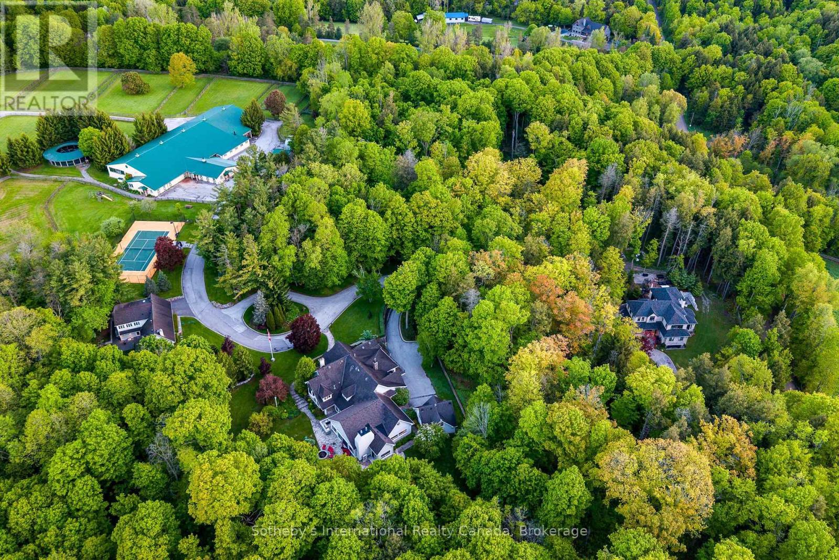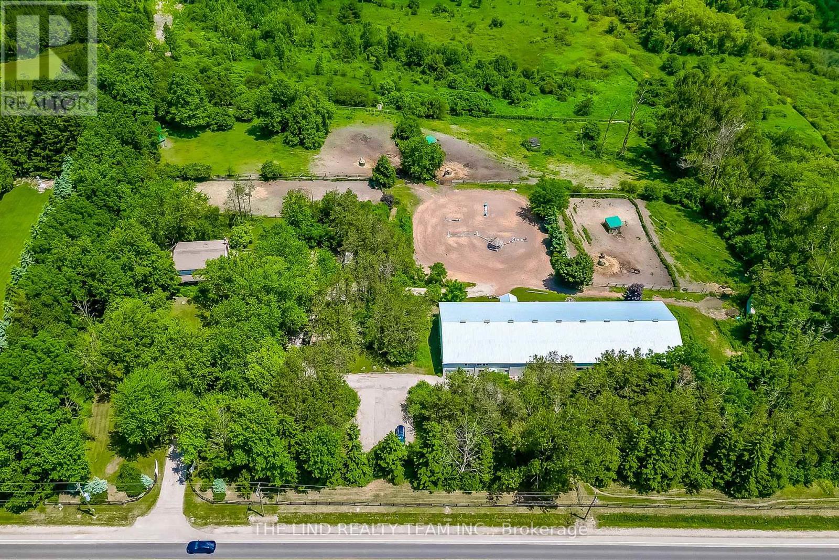
Highlights
Description
- Land value ($/Acre)$426K/Acre
- Time on Housefulnew 5 days
- Property typeAgriculture
- Median school Score
- Lot size7.04 Acres
- Mortgage payment
Attention: Investors, Horse Trainers/End users! Your ultimate hobby / income horse farm! 7.04 acres 570 ft of frontage on Dufferin street! Well kept and updated duplexed 2600 SF 4BR home with one bedroom lower level in-law suite with separate entrance! Home features hardwood floors - updated windows and roof - main floor laundry w/3pc bath! 4 big bedrooms! Primary with upgraded 4pc ensuite! Semi ensuite to 2nd bedroom with updated walk-in tub! Chair lift (can be removed) lower level one bedroom in-law suite with separate entrance 'open concept' w/new vinyl plank floors, 20' porcelain tile and upgraded kitchen and bath! 60x130 ft arena with 12 stall stable - shaving and hay storage - washroom - viewing area - lounge and wet bar kitchenette - loads of storage! 3 paddocks 5 run-in sheds. Maturely treed and nicely landscaped. Arena features - oak stalls - hot and cold running water - laundry - tack rooms - 2nd floor storage ! Picturesque privacy, paved road, access 5 minutes to Aurora. Great potential income See LA - No sign on property - Do not go onto property without appointment re: Dog! See schedules! (id:63267)
Home overview
- Cooling Fully air conditioned
- Heat type Baseboard heaters
- Sewer/ septic Septic system
- # parking spaces 25
- # full baths 4
- # total bathrooms 4.0
- Subdivision Rural king
- Lot dimensions 7.04
- Lot size (acres) 7.04
- Listing # N12269881
- Property sub type Agriculture
- Status Active
- Listing source url Https://www.realtor.ca/real-estate/28573860/15809-dufferin-street-king-rural-king
- Listing type identifier Idx

$-7,997
/ Month

