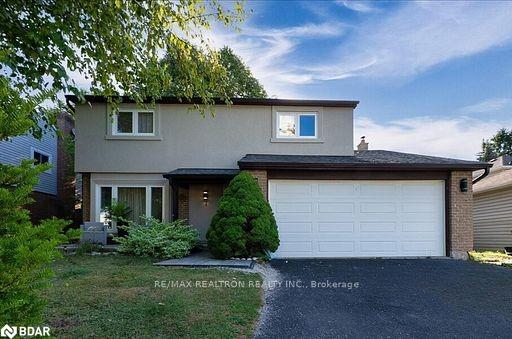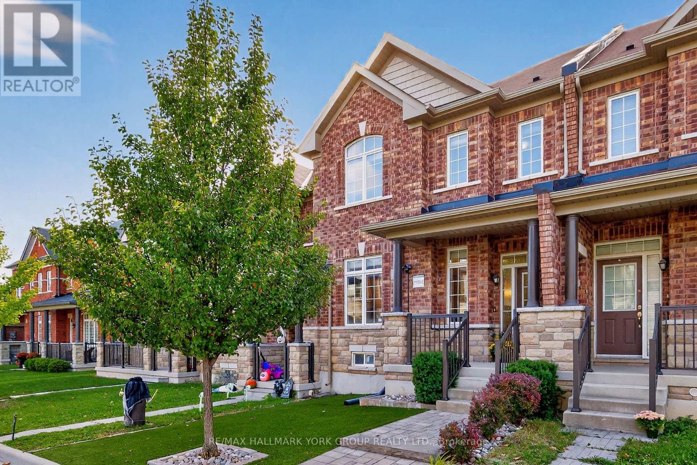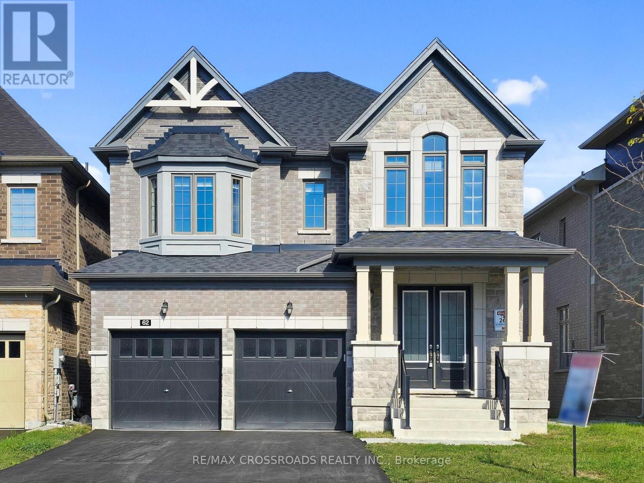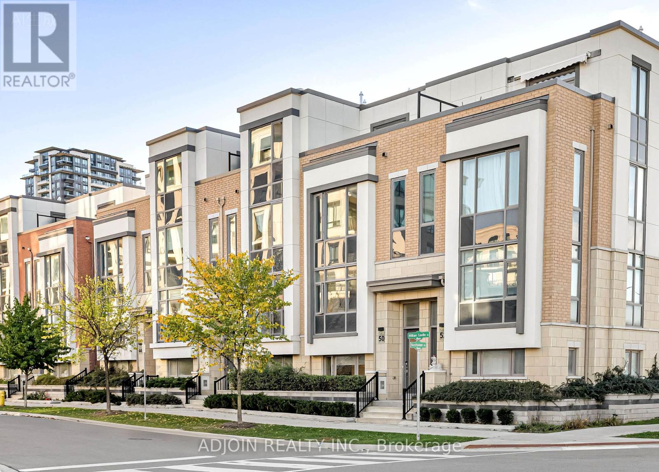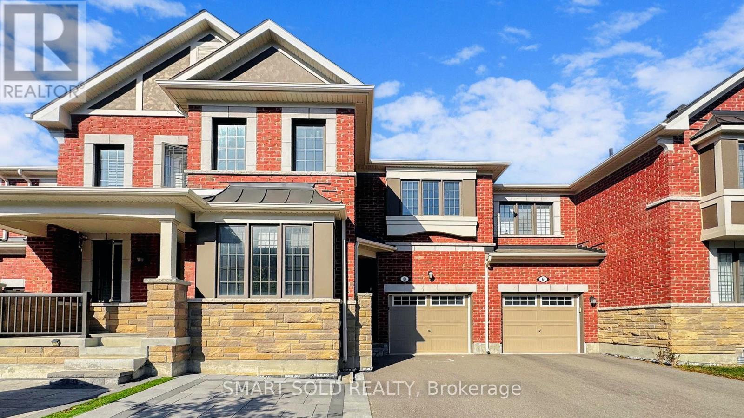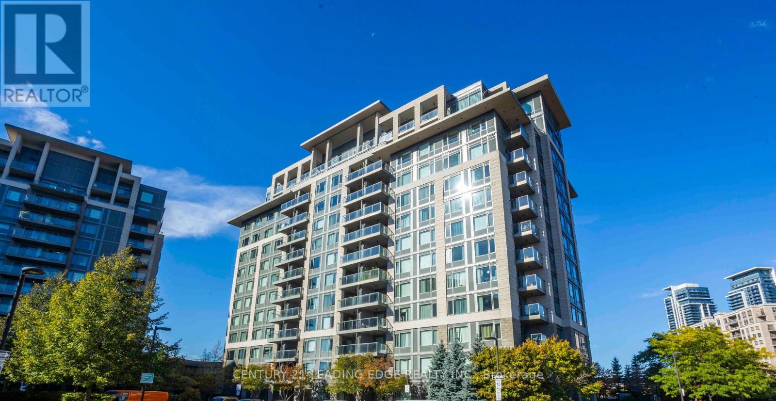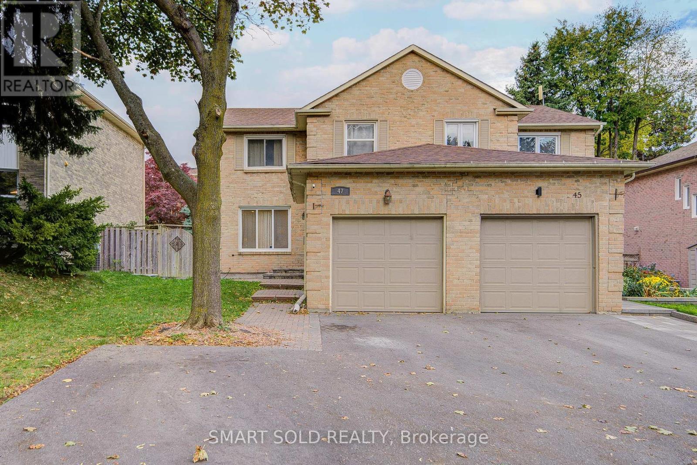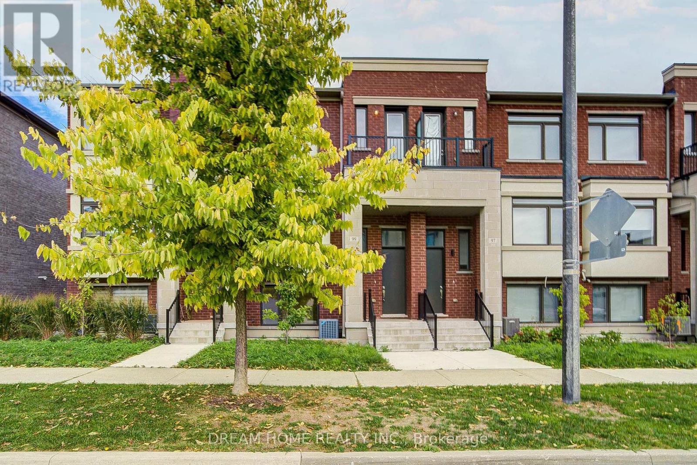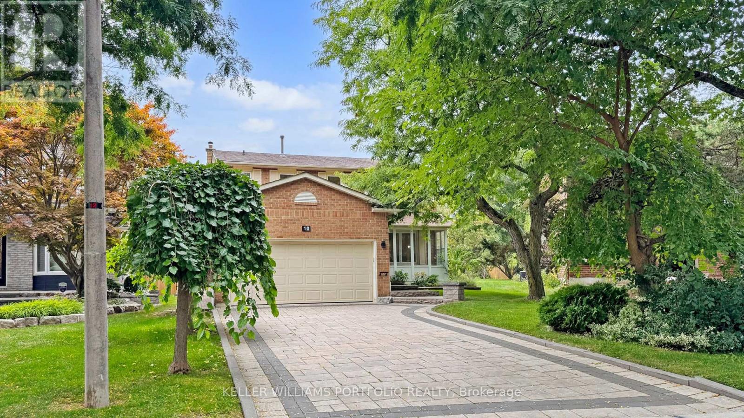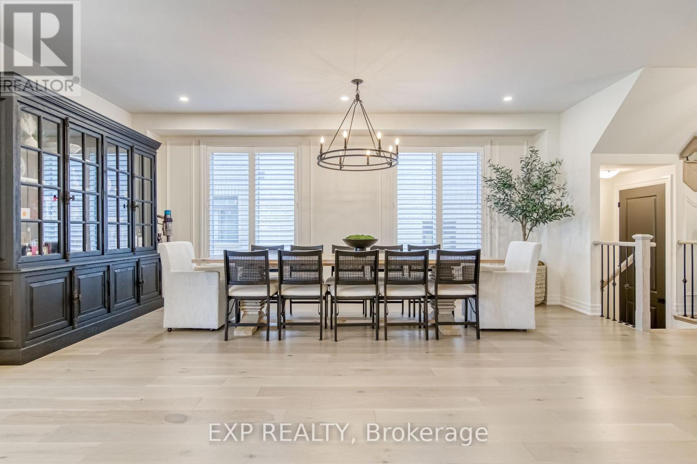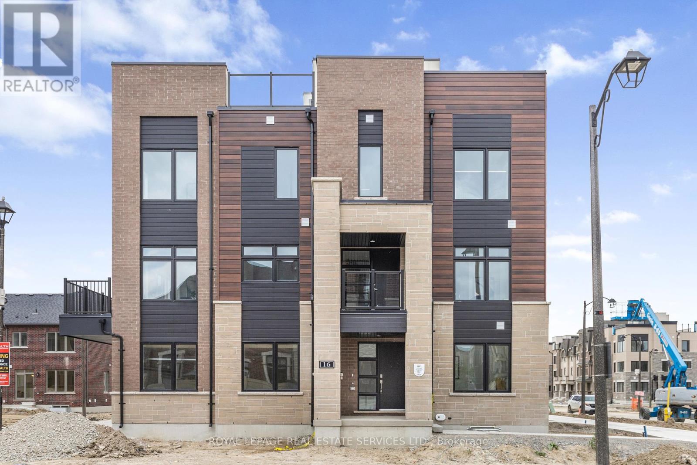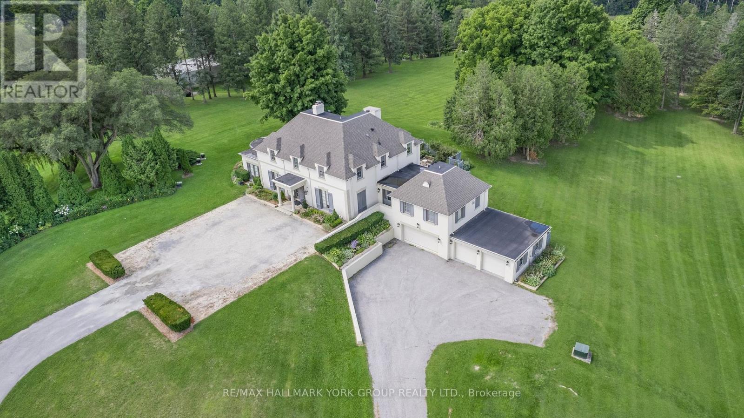
Highlights
Description
- Time on Housefulnew 8 hours
- Property typeSingle family
- Median school Score
- Mortgage payment
A Rare opportunity to acquire a piece of history in King Township's glorious Fairfield Estates. FairfieldHall is a stately manor long known as one of King's premiere privately owned estates. Pastoral 12 acre setting with sweeping lawns, mature trees and English gardens. This Napier Simpson designed mansion has gleaming hardwood floors, 10 ceilings, classic moldings and millwork, multiple custom fireplaces and 5 bedrooms.The main floor master suite is fashioned with marble ensuite and the 4 season Sunroom is everyone's dream.. Heated 4 car garage and cobblestone carriage drive. Perfectly perched atop a hill overlooking world class Equestrian facility and bridle trails. Close proximity to Kings premier golfing, exceptional schools, local boutique shopping and Toronto's International Airport. (id:63267)
Home overview
- Cooling Central air conditioning
- Heat source Natural gas
- Heat type Forced air
- Sewer/ septic Septic system
- # total stories 2
- # parking spaces 14
- Has garage (y/n) Yes
- # full baths 4
- # half baths 2
- # total bathrooms 6.0
- # of above grade bedrooms 6
- Flooring Carpeted, hardwood
- Subdivision Rural king
- Directions 1418578
- Lot size (acres) 0.0
- Listing # N12324121
- Property sub type Single family residence
- Status Active
- 2nd bedroom 5.08m X 4.05m
Level: 2nd - Library 5.84m X 4.06m
Level: 2nd - 3rd bedroom 4.59m X 4.06m
Level: 2nd - Primary bedroom 5.75m X 3.68m
Level: 2nd - 5th bedroom 4.63m X 4.08m
Level: 2nd - Sunroom Measurements not available X 1.0m
Level: Ground - Family room 5.83m X 4.58m
Level: Main - Living room 9.63m X 5.86m
Level: Main - Primary bedroom 4.53m X 4.74m
Level: Main - Dining room 6.18m X 3.94m
Level: Main - Kitchen 5.08m X 4.12m
Level: Main
- Listing source url Https://www.realtor.ca/real-estate/28689446/161-fairfield-drive-king-rural-king
- Listing type identifier Idx

$-26,400
/ Month

