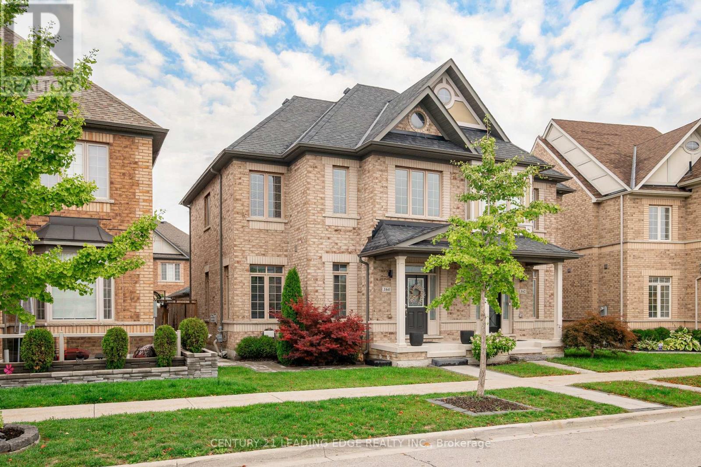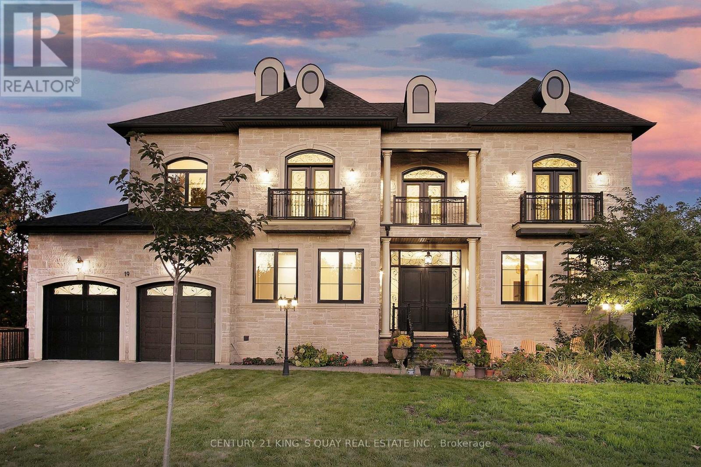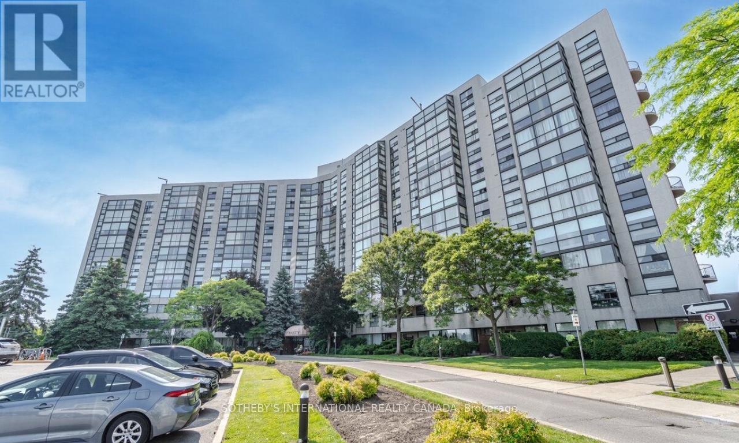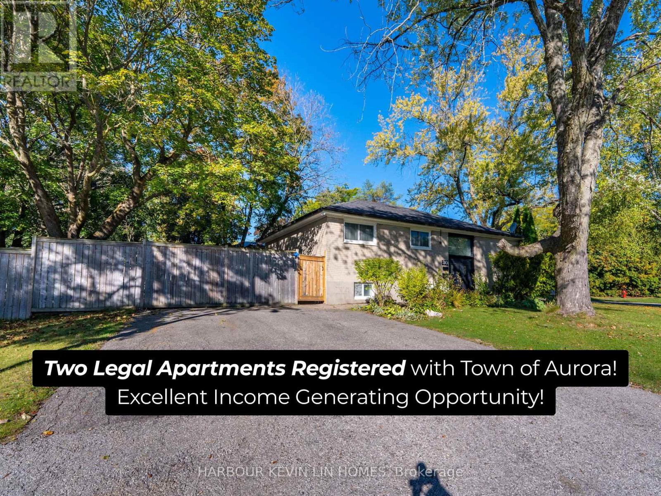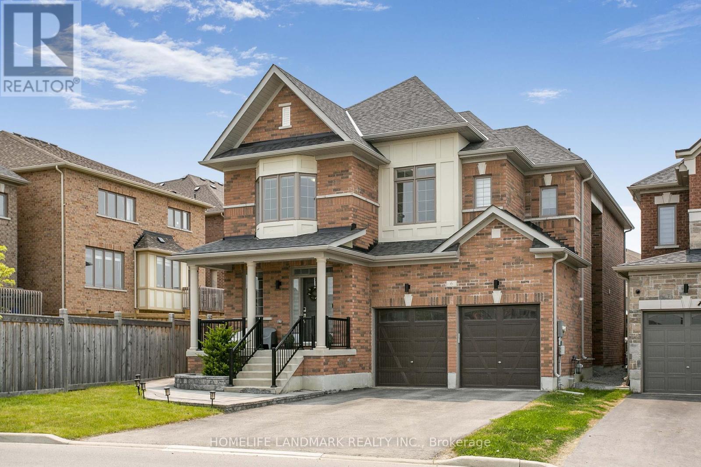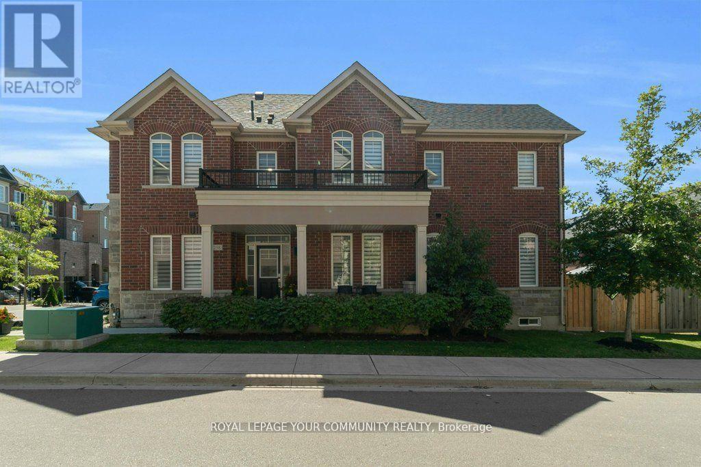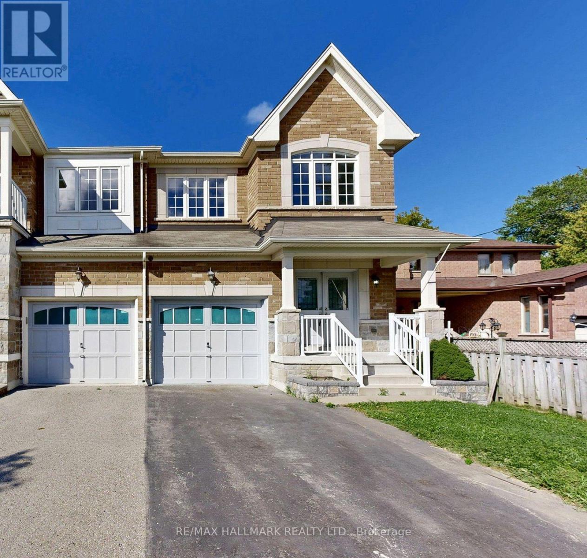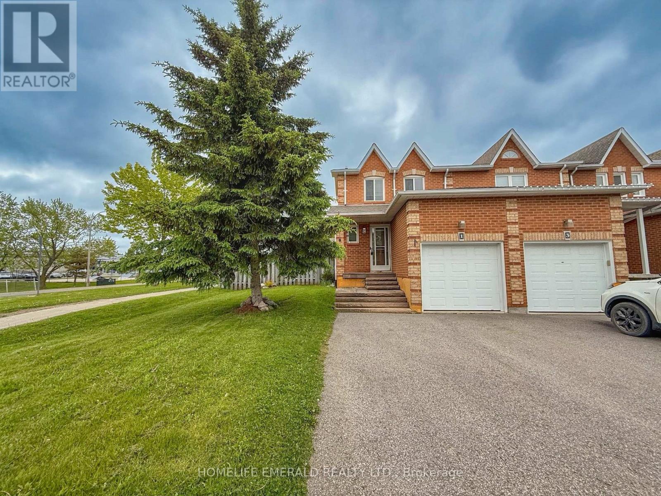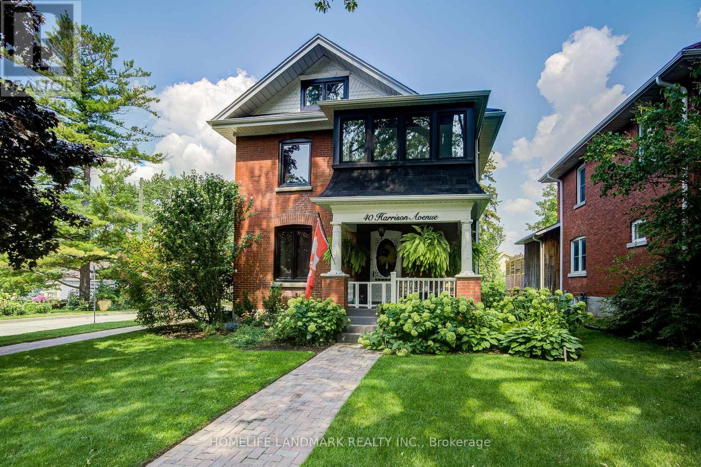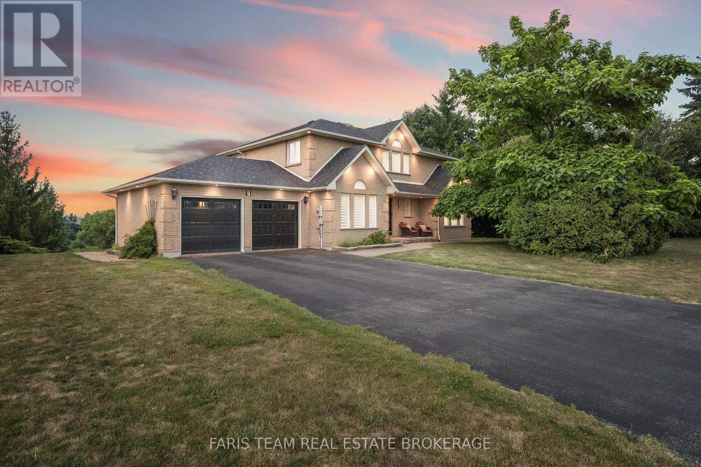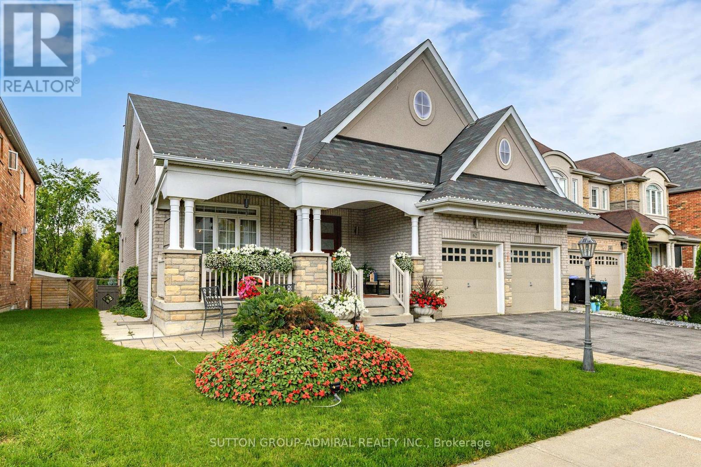- Houseful
- ON
- King
- Pottageville
- 16245 7th Concession Road
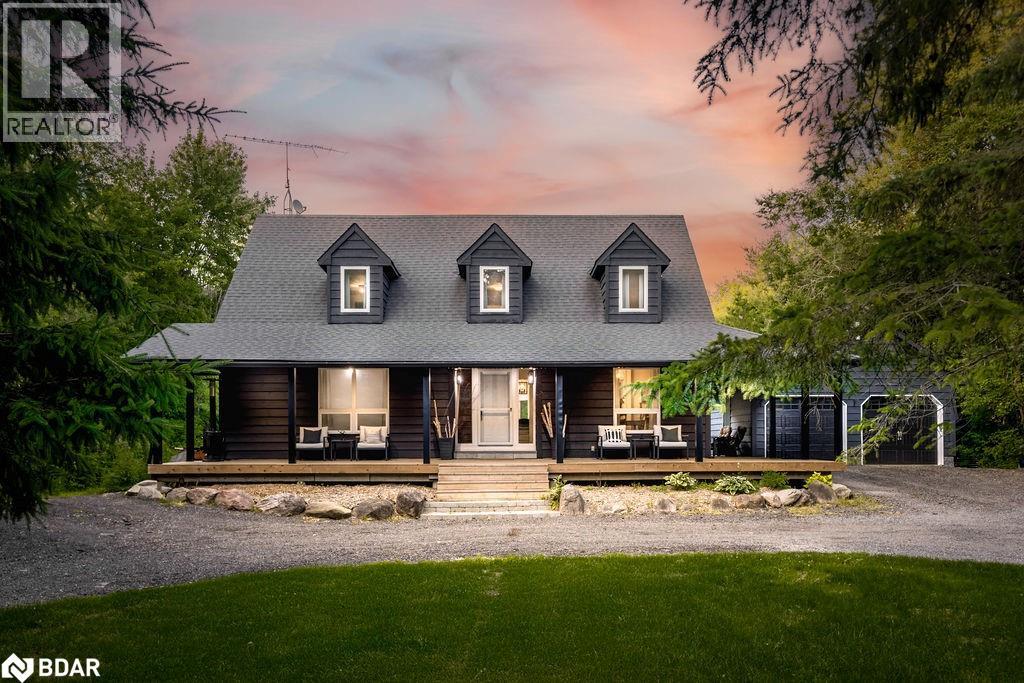
Highlights
Description
- Home value ($/Sqft)$709/Sqft
- Time on Houseful33 days
- Property typeSingle family
- Style2 level
- Neighbourhood
- Median school Score
- Lot size1.63 Acres
- Year built1990
- Mortgage payment
Nestled well back from the road, this property offers unparalleled privacy, making it the perfect retreat. A covered front porch features multiple seating areas with beautiful serene views, ideal for relaxing and enjoying the peaceful surroundings. This incredible 2-storey home boasts a vast selection of updates, including a modern kitchen with updated appliances and quartz countertops. The main level features stylish vinyl plank flooring, complemented by new trim, adding a touch of elegance to the living spaces. The full bathrooms have been beautifully renovated, showcasing heated ceramic tile flooring and updated vanities. The property includes the added benefit of a detached garage with ample parking space, making it convenient for multiple vehicles. Surrounded by lush greenspace, the home offers a tranquil setting with great access to Highway 400. In good weather and off-peak hours, you can reach downtown Toronto in just 40 minutes or head north to Muskoka in an hour. Highway 27 offers a quick 20-minute drive to Pearson Airport, while Upper Canada Mall is only 15 minutes away. Located just an eight-minute drive from Schomberg, you’ll find all your essentials nearby: Foodland, Home Hardware, Guardian Drug Store, Schomberg Village Pharmacy, LCBO, restaurants, pizza parlours, CIBC bank, dry cleaners, a coffee house, various shops, including a butcher shop and McDonald’s. For a great night out, The Schomberg Pub offers a welcoming atmosphere and a fantastic patio, perfect for enjoying local fare. Just seven minutes away, The Highway 9 Market is a must-visit destination for fresh, locally sourced produce from Holland Marsh, along with stunning seasonal flowers. It’s a fabulous place to shop and stock up on the best the region has to offer. This home, aged 35 years, combines modern updates with a serene, private setting, offering the best of both worlds. (id:63267)
Home overview
- Cooling Central air conditioning
- Heat source Natural gas
- Heat type Forced air
- Sewer/ septic Septic system
- # total stories 2
- Construction materials Wood frame
- # parking spaces 14
- Has garage (y/n) Yes
- # full baths 2
- # half baths 1
- # total bathrooms 3.0
- # of above grade bedrooms 3
- Subdivision King
- Lot dimensions 1.634
- Lot size (acres) 1.63
- Building size 2257
- Listing # 40764311
- Property sub type Single family residence
- Status Active
- Full bathroom Measurements not available
Level: 2nd - Bathroom (# of pieces - 4) Measurements not available
Level: 2nd - Primary bedroom 5.74m X 5.613m
Level: 2nd - Bedroom 4.089m X 4.039m
Level: 2nd - Bedroom 4.039m X 3.023m
Level: 2nd - Living room 5.588m X 3.988m
Level: Main - Breakfast room 4.674m X 2.667m
Level: Main - Dining room 4.064m X 4.039m
Level: Main - Kitchen 4.064m X 2.743m
Level: Main - Family room 5.588m X 4.064m
Level: Main - Bathroom (# of pieces - 2) Measurements not available
Level: Main
- Listing source url Https://www.realtor.ca/real-estate/28786916/16245-7th-concession-road-king
- Listing type identifier Idx

$-4,267
/ Month

