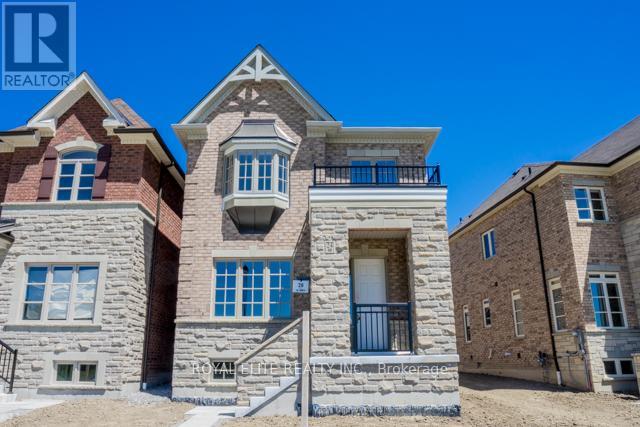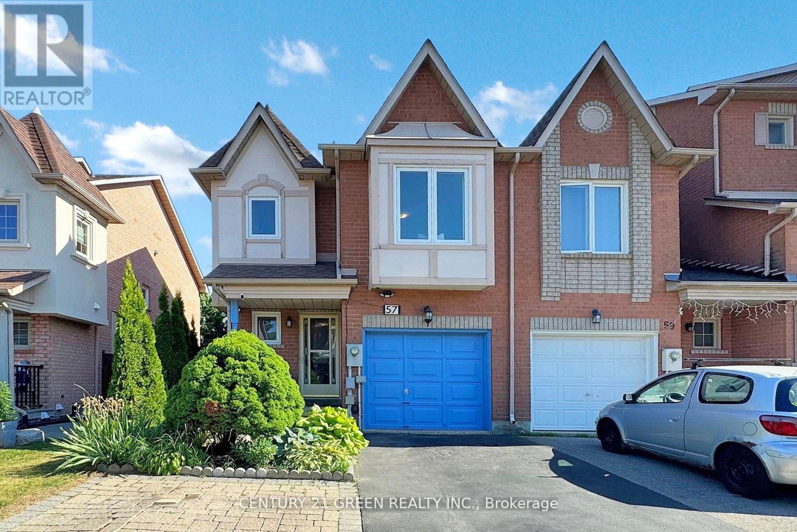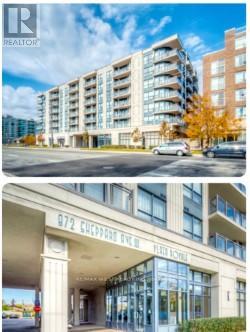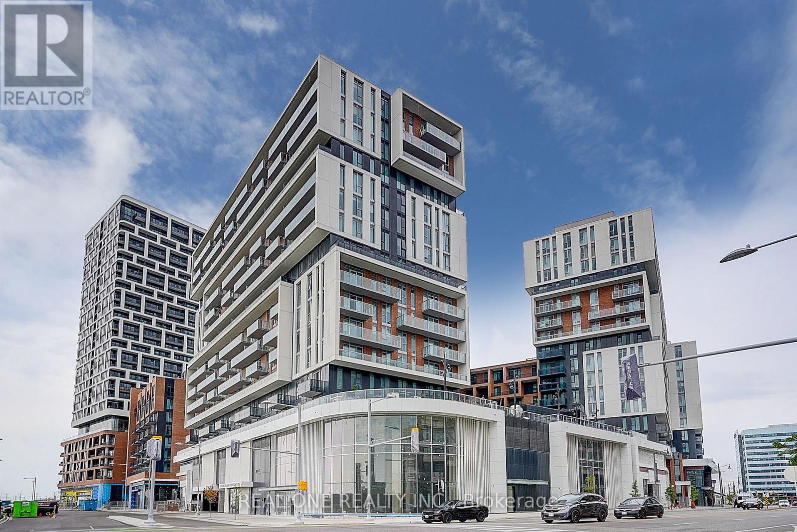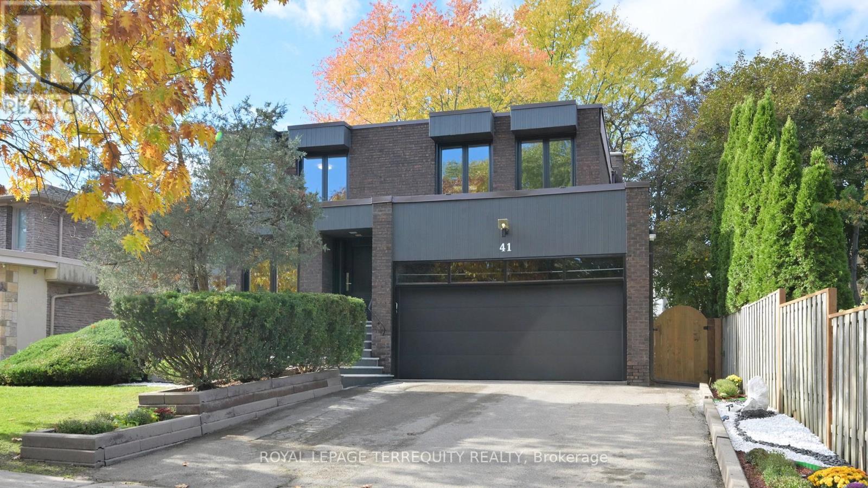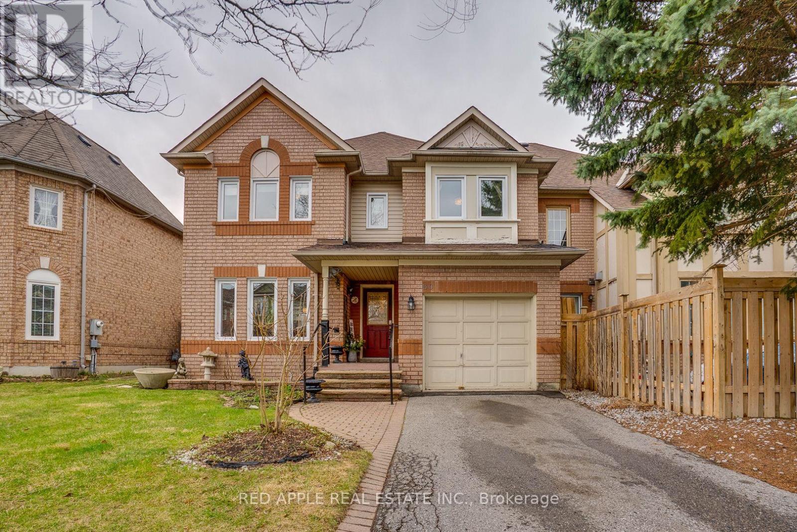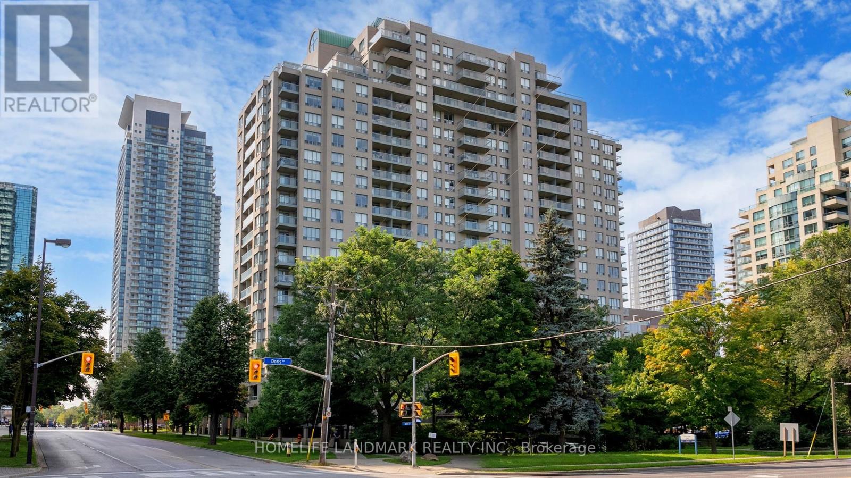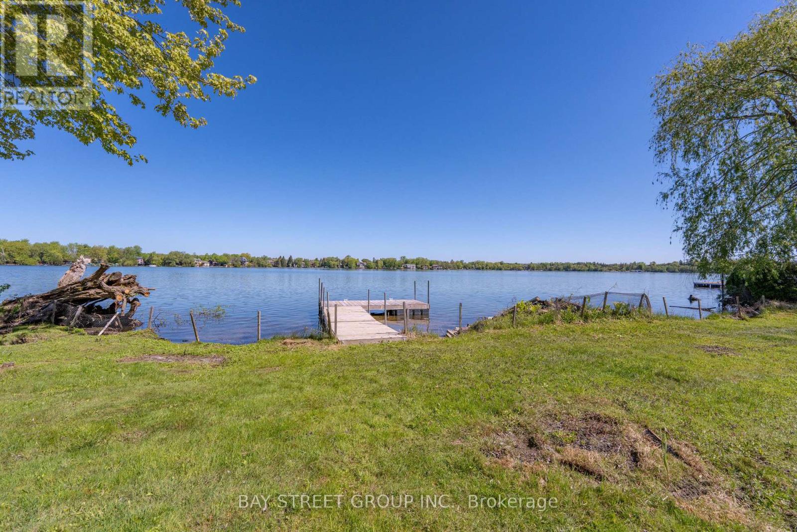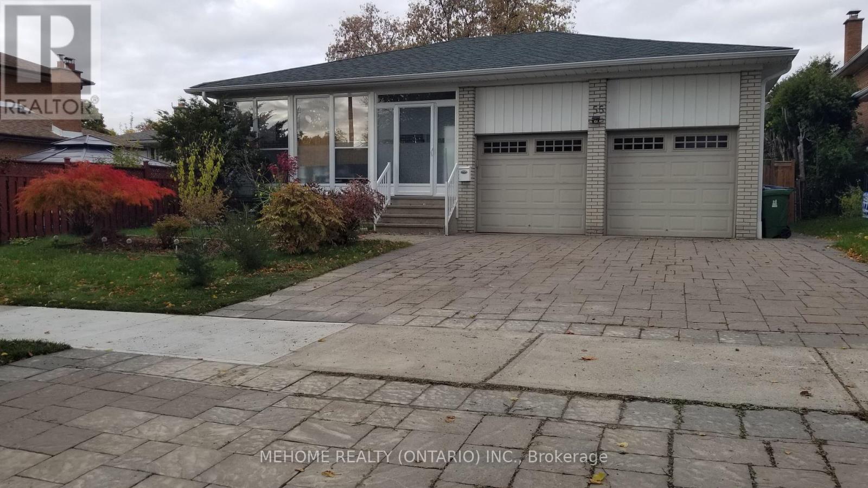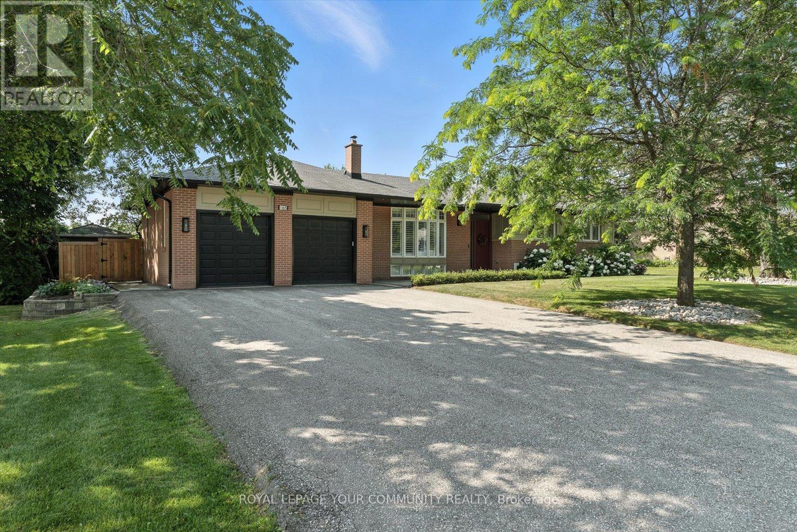
Highlights
Description
- Time on Houseful52 days
- Property typeSingle family
- StyleBungalow
- Neighbourhood
- Median school Score
- Mortgage payment
Great Opportunity to Live in One of King City's Most Desired Communities Clearview Heights. This One of a Kind Fully Renovated Bungalow is Situated on One of the Quietest Streets, Flaunting 100' of Premium Frontage with a South Facing Backyard. Interior Renovated in 2021, This Home Features Upgraded Hardwood and Tile Flooring Throughout, Pot Lights Throughout Showcasing Plenty of Light. Premium Stainless Steel Appliances, Custom Cabinetry and Upgraded Plumbing Fixtures and Heated & Insulated Garage. Primary Bedroom Features an abundance of Space with Custom Walk in Closet, Beautiful 3 Piece bath with Heated Floors. The Basement is Fully finished with Premium Appliances, Full Kitchen with Hightop Bar and Real Wood Burning Fireplace. The Backyard showcases A Large Cedar Deck, Interlock, Irrigation, Large Cedars Trees Offering Tons of Privacy, A Wood Gazebo, Covered Cooking Area and Tool Storage Shed. Move in, Rent or Build New if Desired. This Home and Property are a Must See!!! (id:63267)
Home overview
- Cooling Central air conditioning
- Heat source Natural gas
- Heat type Forced air
- Sewer/ septic Sanitary sewer
- # total stories 1
- Fencing Fenced yard
- # parking spaces 6
- Has garage (y/n) Yes
- # full baths 2
- # half baths 1
- # total bathrooms 3.0
- # of above grade bedrooms 2
- Flooring Hardwood, tile
- Community features School bus
- Subdivision King city
- Directions 1422399
- Lot desc Landscaped, lawn sprinkler
- Lot size (acres) 0.0
- Listing # N12396892
- Property sub type Single family residence
- Status Active
- Recreational room / games room 6.61m X 8.21m
Level: Basement - Kitchen 5.08m X 5.38m
Level: Basement - Laundry 2.57m X 1.93m
Level: Basement - Primary bedroom 4.69m X 3.26m
Level: Ground - Kitchen 3.01m X 7.03m
Level: Ground - 2nd bedroom 3.33m X 3.22m
Level: Ground - Living room 4.02m X 4.11m
Level: Ground - Dining room 4.06m X 2.98m
Level: Ground
- Listing source url Https://www.realtor.ca/real-estate/28848302/165-clearview-heights-king-king-city-king-city
- Listing type identifier Idx

$-5,597
/ Month

