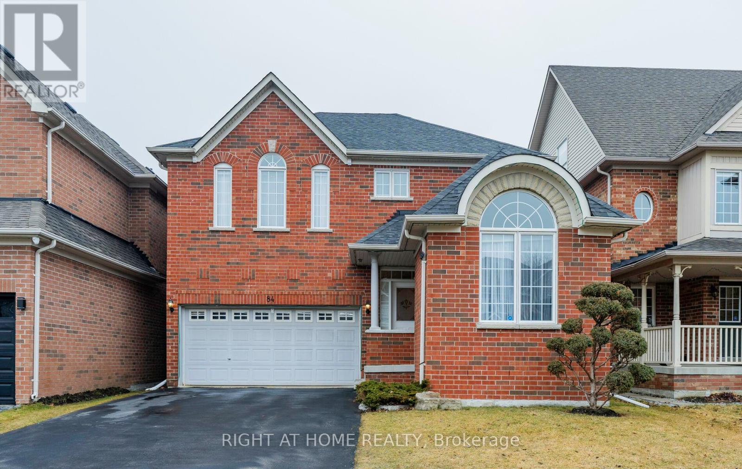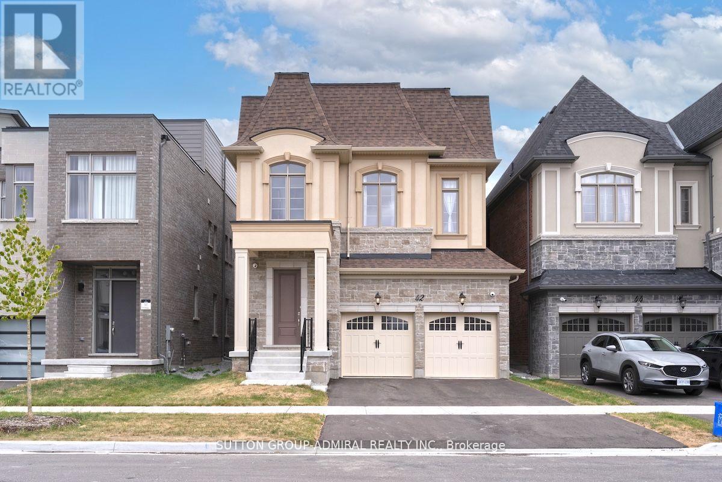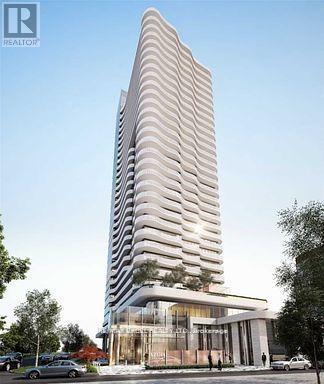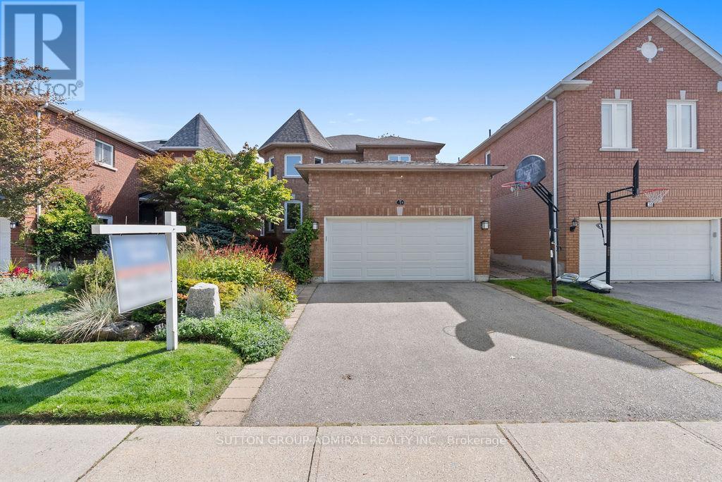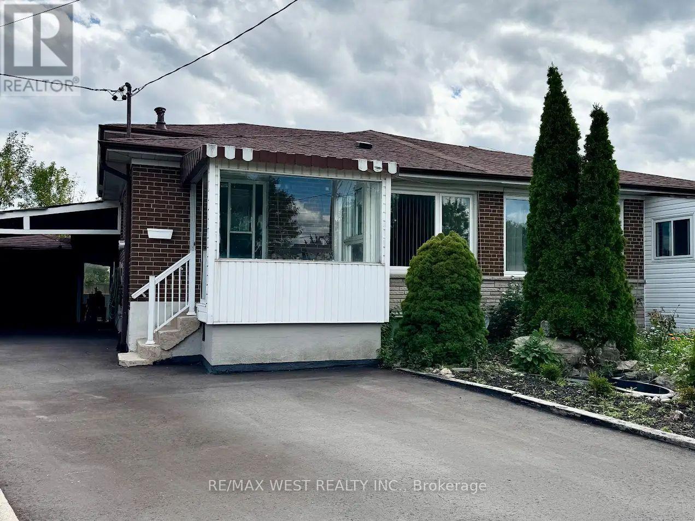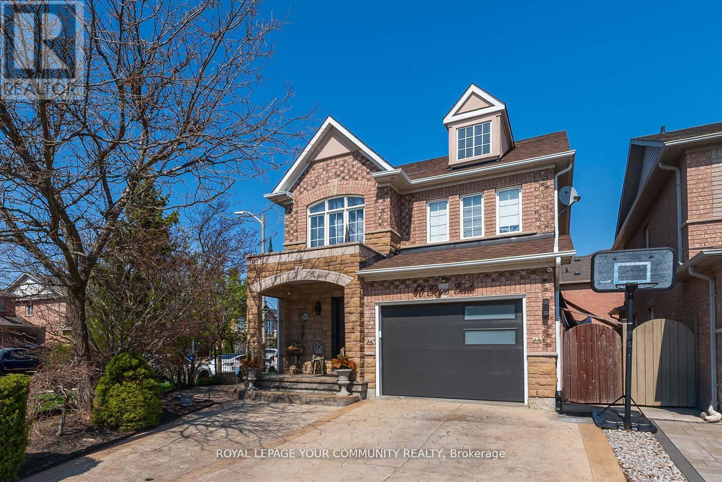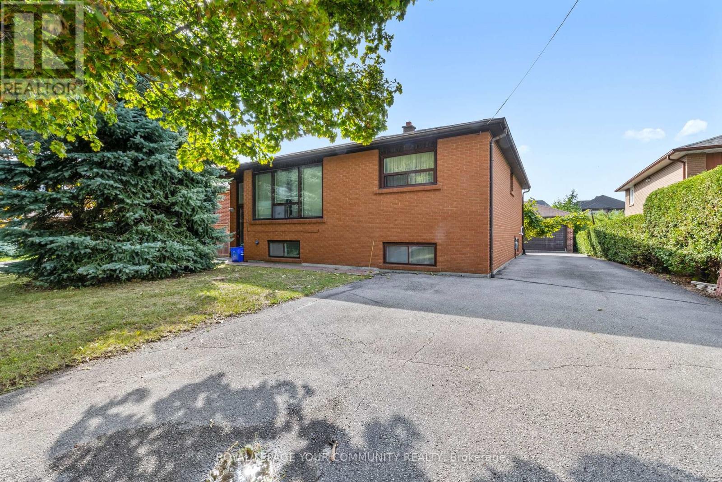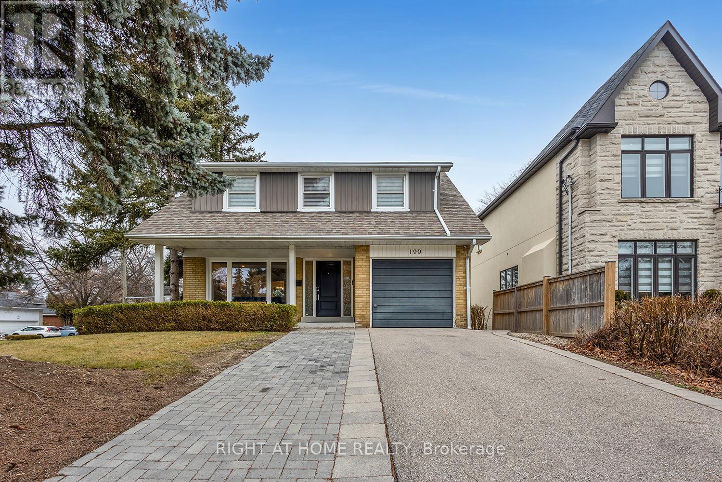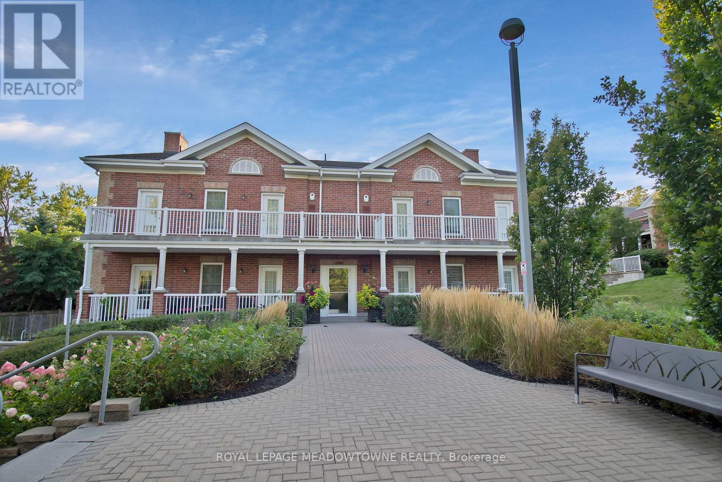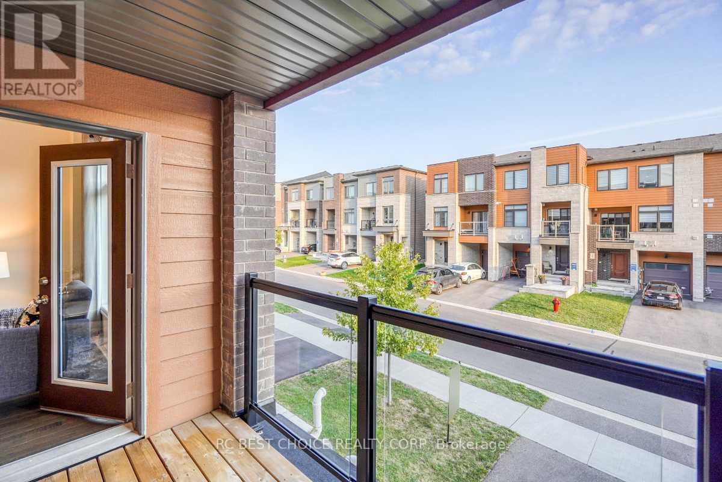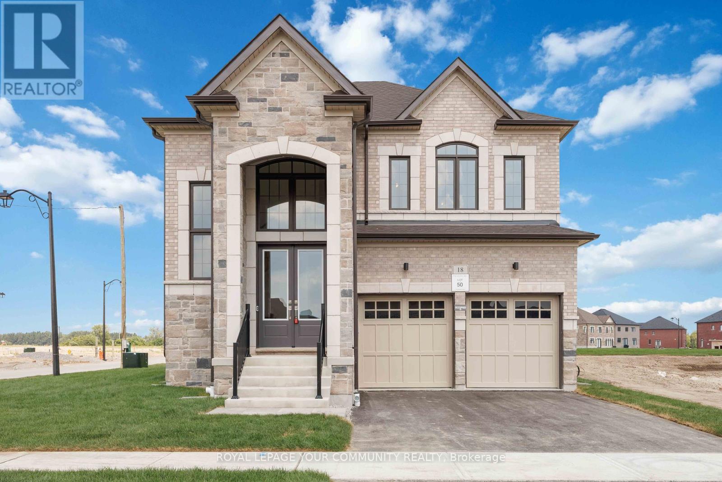
Highlights
Description
- Time on Housefulnew 2 hours
- Property typeSingle family
- Neighbourhood
- Median school Score
- Mortgage payment
Welcome to Your Stunning New Corner Home in Eversley Estates by Treasure Hill! Step into this beautifully crafted, move-in-ready home offering an abundance of natural light and elegant finishes throughout. Featuring soaring 10 foot ceilings on the main level and classic crown molding in the living room, this residence seamlessly combines timeless charm with modern design. With four spacious bedrooms plus a large main-floor den, there's plenty of room for comfort, productivity, and privacy. The versatile den makes an ideal home office, study, or guest space. Enjoy the thoughtfully designed open-concept layout, including separate living, dining, and family room perfect for everyday living and entertaining alike. The open concept kitchen flows beautifully into the backyard, creating a seamless indoor-outdoor connection for summer gatherings or quiet relaxations. Upgraded 9 foot ceiling height in the basement as well as upgraded windows , offering exceptional potential to create a space tailored to your needs. This home is bright, spacious, and truly turnkey-ready for you to move in and make it your own. (id:63267)
Home overview
- Cooling Central air conditioning
- Heat source Natural gas
- Heat type Forced air
- # total stories 2
- # parking spaces 4
- Has garage (y/n) Yes
- # full baths 3
- # half baths 1
- # total bathrooms 4.0
- # of above grade bedrooms 5
- Flooring Hardwood
- Subdivision King city
- Lot size (acres) 0.0
- Listing # N12284346
- Property sub type Single family residence
- Status Active
- 2nd bedroom 13.5m X 13m
Level: 2nd - Bedroom 12.1m X 15.5m
Level: 2nd - 3rd bedroom 14.4m X 11.11m
Level: 2nd - Primary bedroom 13.1m X 19.11m
Level: 2nd - Kitchen 5.32m X 5.65m
Level: Main - Dining room 3.4m X 4.33m
Level: Main - Den 3.03m X 2.73m
Level: Main - Family room 5.32m X 3.98m
Level: Main - Living room 3.4m X 3.98m
Level: Main
- Listing source url Https://www.realtor.ca/real-estate/28604239/18-shadyridge-street-king-king-city-king-city
- Listing type identifier Idx

$-6,320
/ Month

