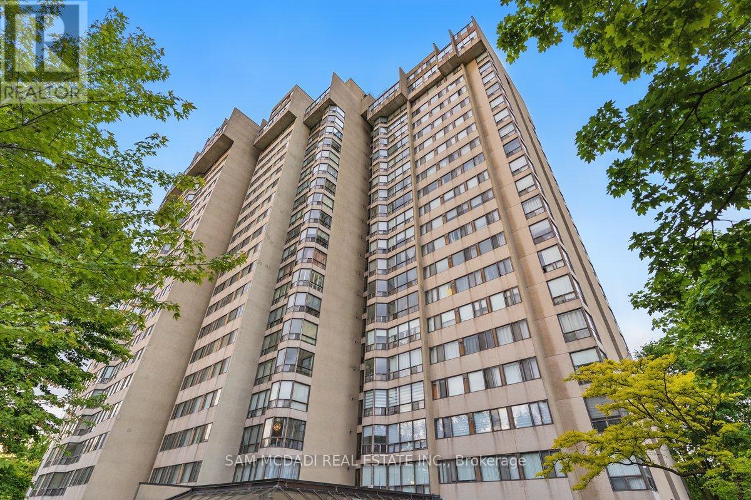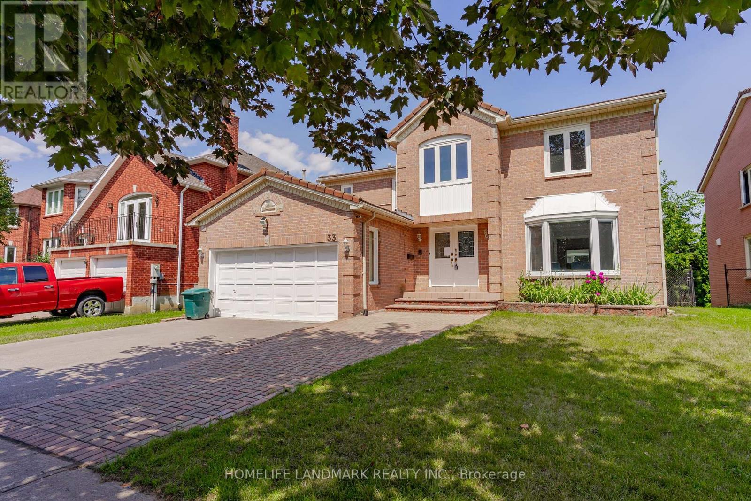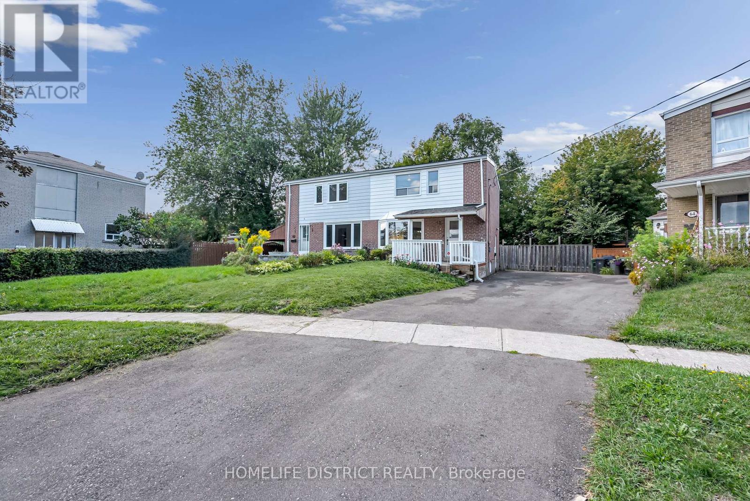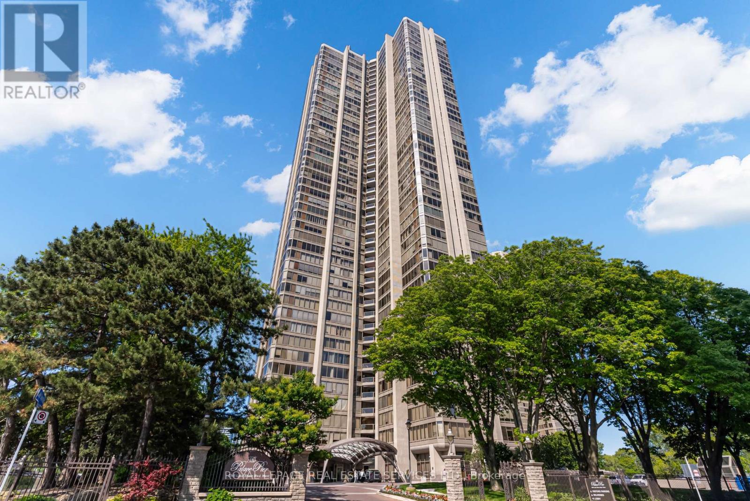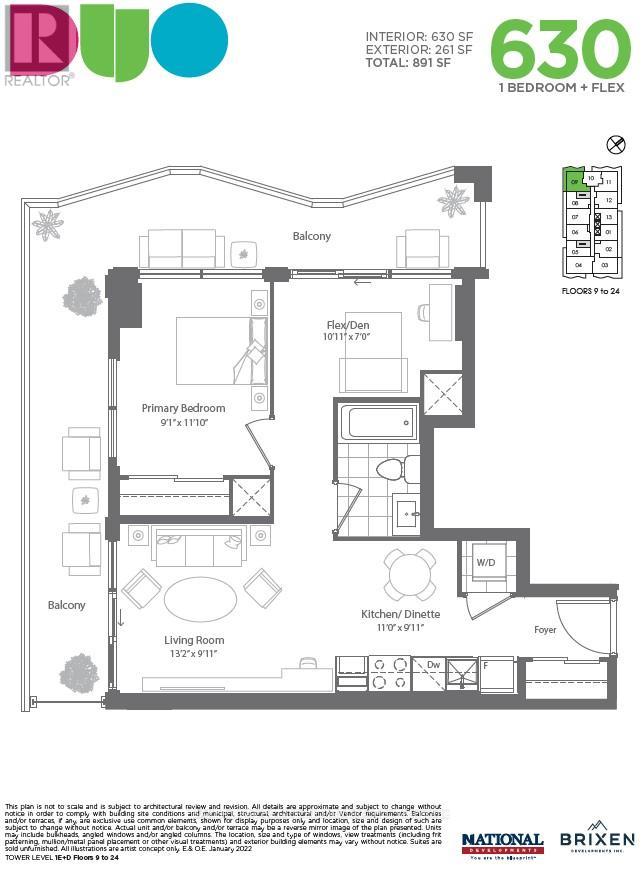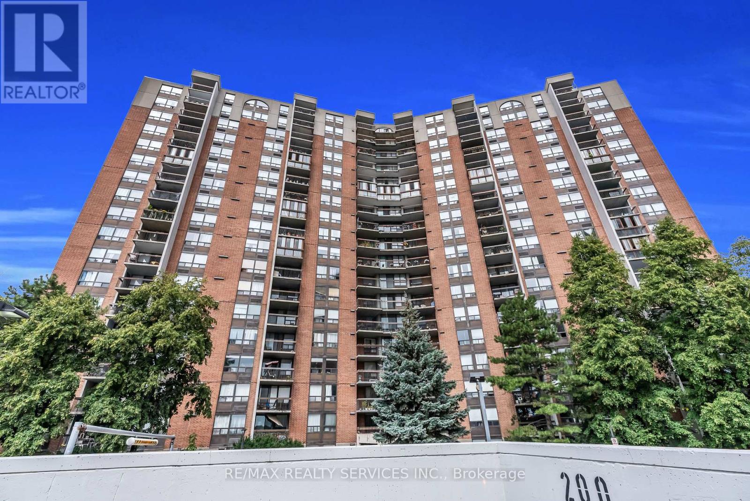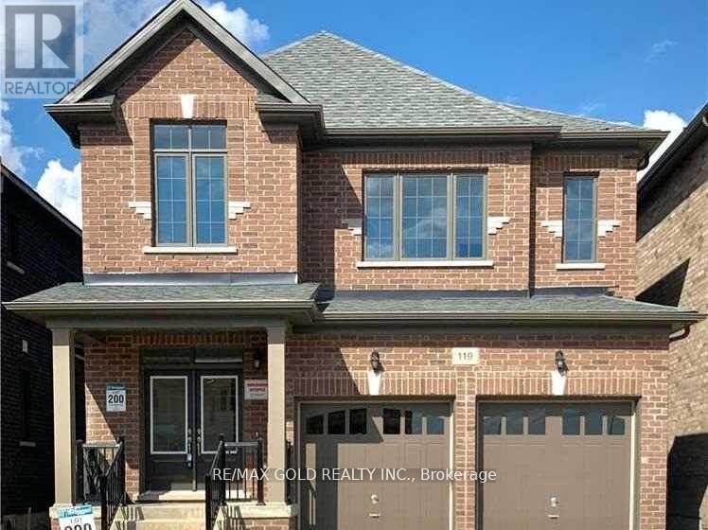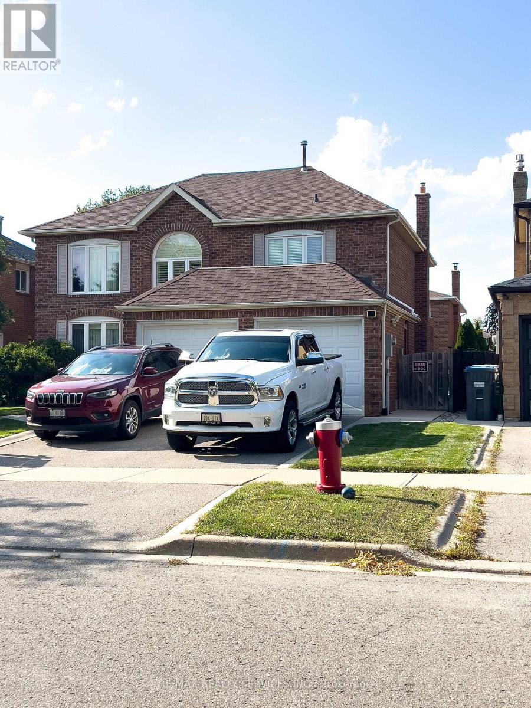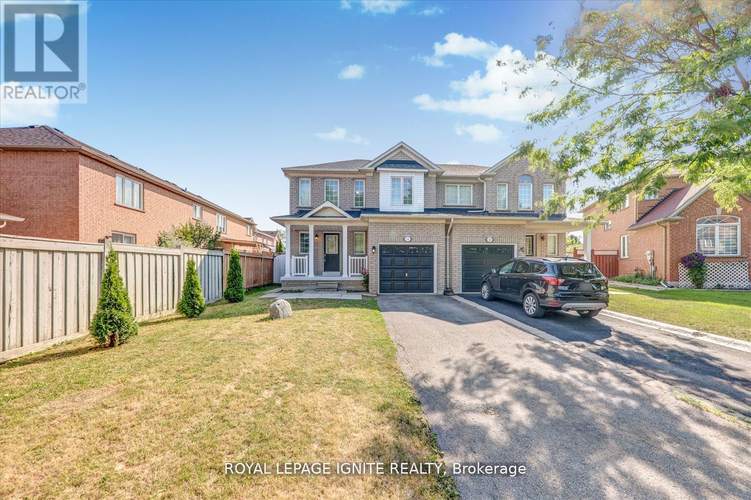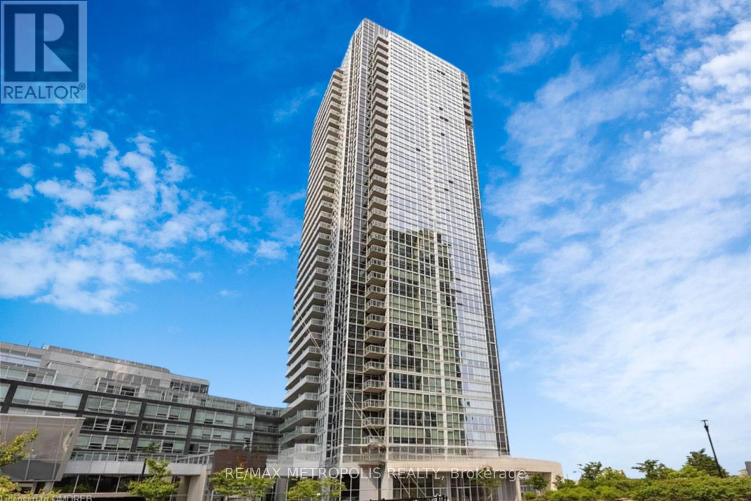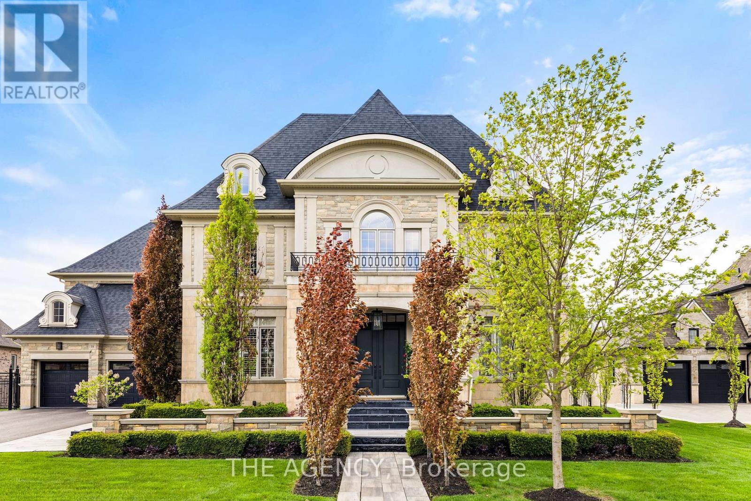
Highlights
Description
- Time on Houseful10 days
- Property typeSingle family
- Neighbourhood
- Median school Score
- Mortgage payment
This exquisite 4+1 bedroom estate is the pinnacle of refined living, where classic elegance meets custom craftsmanship. From the moment you step into the grand foyer, with its soaring 24-foot ceiling, you'll be immersed in the meticulous design and artisanal mill work that flow throughout the home. The chef-inspired kitchen is a true showpiece, equipped with top-of-the-line Thermador Professional appliances, sleek quartz countertops and backsplash, a central island, a servery, and a spacious walk-in pantry. The luxurious primary suite serves as a serene haven, featuring dual walk-in closets and a lavish 7-piece ensuite bath that evokes a spa-like atmosphere. Warmth and charm radiate throughout the home, accentuated by five beautifully appointed fireplaces. Step outside to your private resort-style oasis, complete with a sparkling pool enhanced by a cascading water feature, a sprawling loggia with a built-in BBQ, and a well-appointed cabana offering storage and an outdoor bar. An additional 3-piece bathroom adds convenience to the outdoor living space, all set against impeccably landscaped grounds. The fully finished basement with a private walk-up entrance, offers endless potential as an in-law suite. It includes a full kitchen, two bathrooms, and a private bedroom, perfect for extended family or guests. A generous five-car garage ensures ample space for your vehicles and storage. Ideally situated close to premier schools, quaint cafes, grocery stores, and a golf course, this home delivers the perfect blend of seclusion and accessibility. (id:63267)
Home overview
- Cooling Central air conditioning
- Heat source Natural gas
- Heat type Forced air
- Has pool (y/n) Yes
- Sewer/ septic Sanitary sewer
- # total stories 2
- # parking spaces 11
- Has garage (y/n) Yes
- # full baths 5
- # half baths 2
- # total bathrooms 7.0
- # of above grade bedrooms 5
- Flooring Hardwood
- Community features School bus
- Subdivision Nobleton
- Directions 2025208
- Lot size (acres) 0.0
- Listing # N12303033
- Property sub type Single family residence
- Status Active
- 4th bedroom 4.2m X 3.08m
Level: 2nd - 2nd bedroom 3.69m X 4.24m
Level: 2nd - Primary bedroom 7.19m X 8.32m
Level: 2nd - 3rd bedroom 6.19m X 3.35m
Level: 2nd - Recreational room / games room 11.83m X 6.74m
Level: Basement - Bedroom 4.27m X 6.4m
Level: Basement - Office 4.75m X 3.66m
Level: Main - Kitchen 4.6m X 4.88m
Level: Main - Living room 3.99m X 4.75m
Level: Main - Eating area 6.13m X 4.18m
Level: Main - Dining room 4.88m X 3.69m
Level: Main - Family room 5.15m X 6.13m
Level: Main
- Listing source url Https://www.realtor.ca/real-estate/28644529/18-westbrooke-boulevard-king-nobleton-nobleton
- Listing type identifier Idx

$-12,531
/ Month

