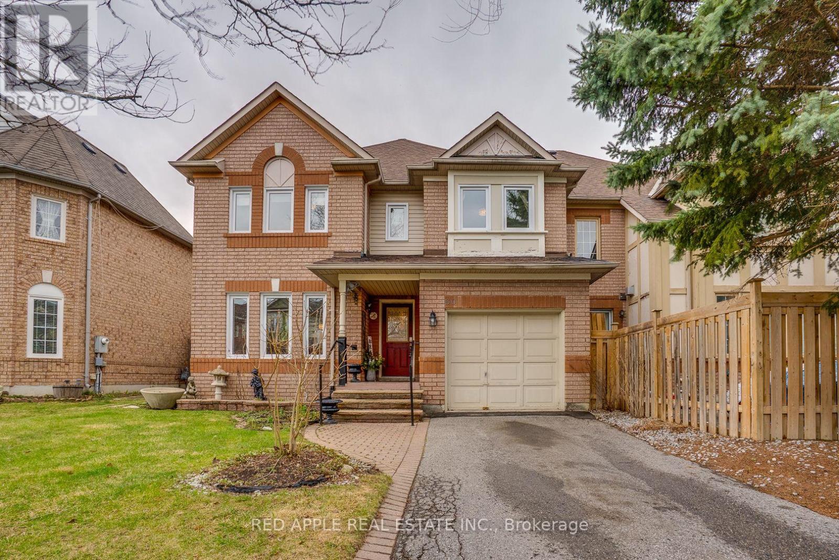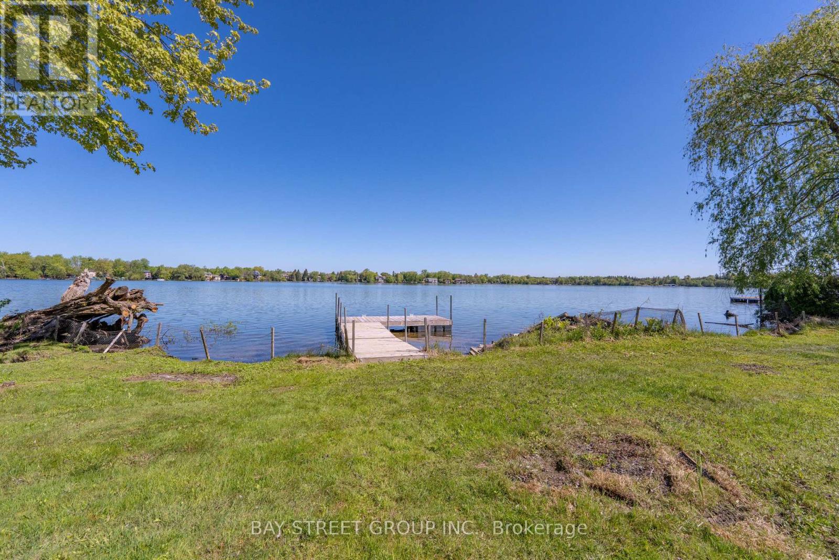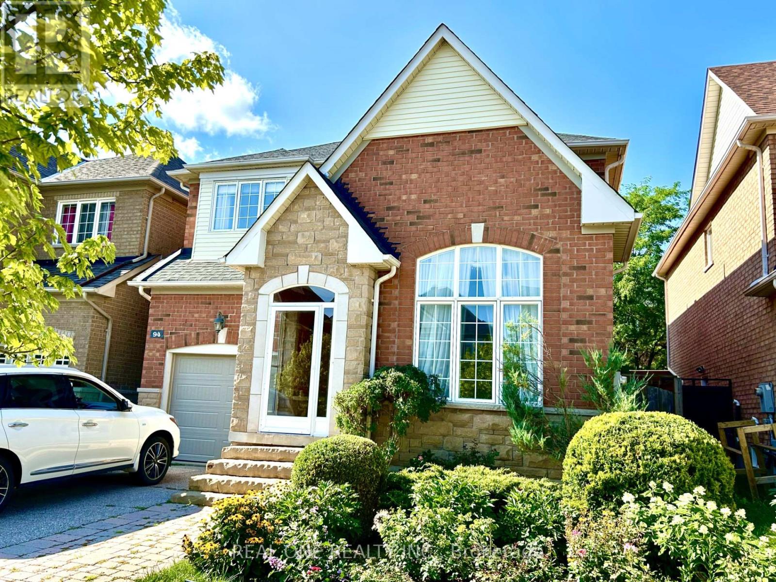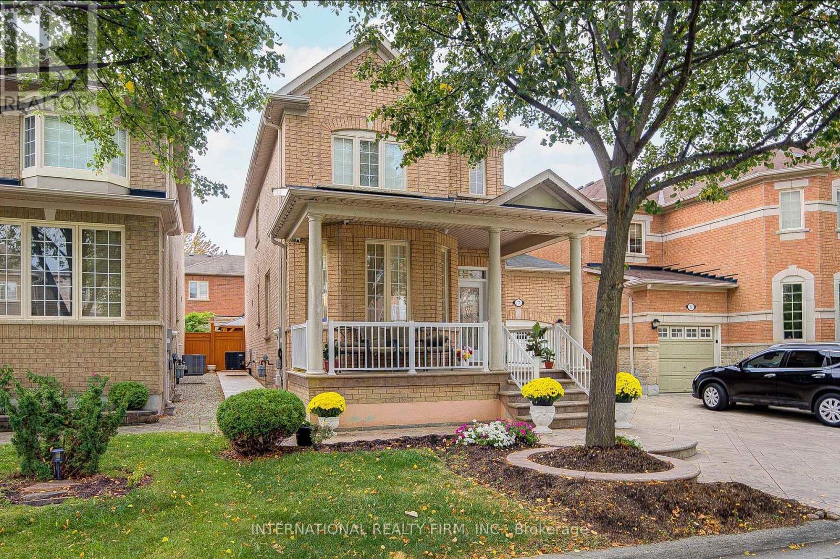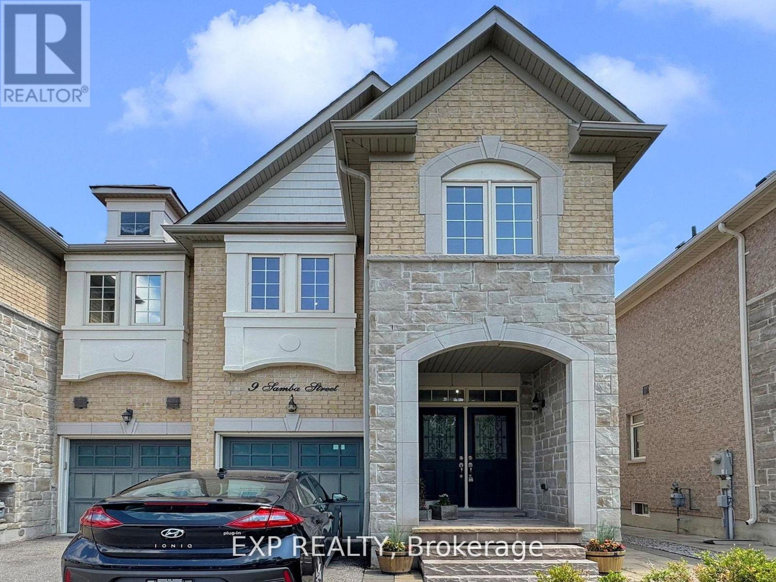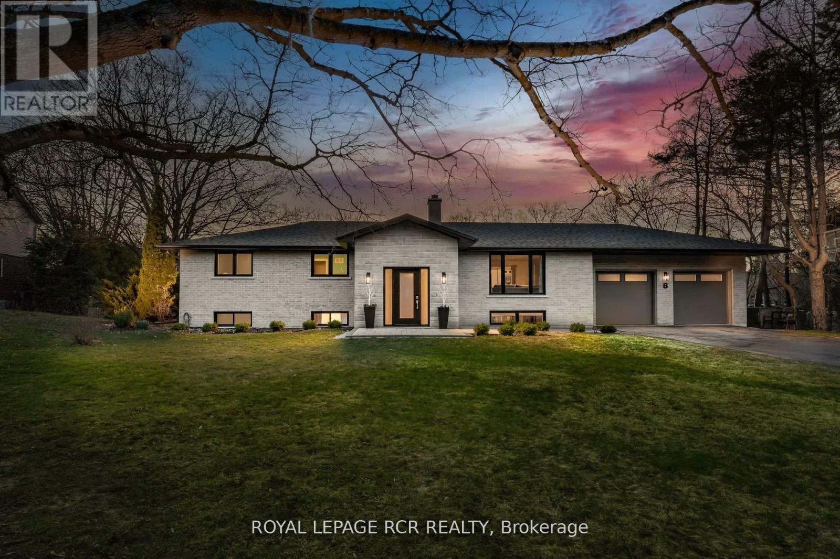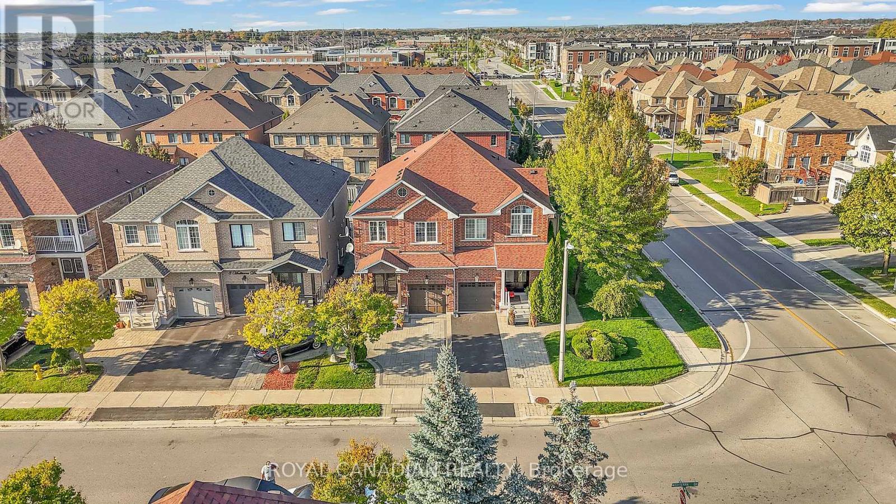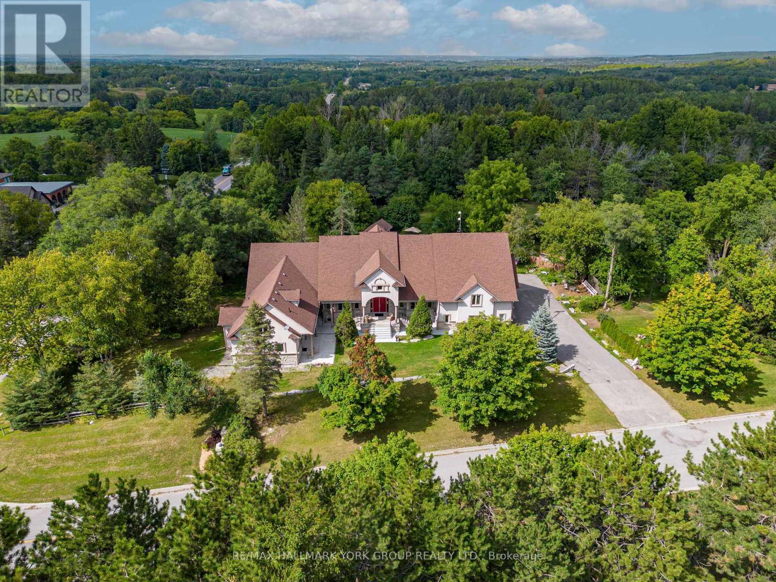
Highlights
Description
- Time on Houseful26 days
- Property typeSingle family
- StyleBungalow
- Median school Score
- Mortgage payment
Step beyond the ordinary and into an architectural opus a custom estate of approx. 10,000 sq. ft. poised upon 6 acres of manicured landscape and untamed natural beauty. This double-lot masterpiece is not merely a home; it is a statement an intersection of luxury, privacy, and visionary investment.Highlights: 9 sculpted bathrooms, 4 bespoke kitchens, Multiple fireplaces each its own gathering ritual, Soaring 10+ ft. ceilings, framed by solid 8 doors. Custom cabinetry, artisan woodwork, and natural stone details. A grand procession of 16 parking spaces. Sanctuaries within are a private, self-contained 3-bedroom nanny suite, inground pool & cabana, conceived for lavish entertaining. Gardens bursting with fruit trees, curated for the modern Edenist. Private woodland trails alive with wildlife - an ode to the outdoors. This is not a residence. It is a realm. A stage for grand soirees, a retreat for quiet meditation, a canvas upon which the extraordinary is lived daily. Too many photos to share explore every corner in the virtual tour! Imagine the possibilities and place your own designer stamp at 2 Kingswood Dr. (id:63267)
Home overview
- Cooling Central air conditioning
- Heat source Propane
- Heat type Forced air
- Has pool (y/n) Yes
- Sewer/ septic Septic system
- # total stories 1
- # parking spaces 16
- Has garage (y/n) Yes
- # full baths 7
- # half baths 2
- # total bathrooms 9.0
- # of above grade bedrooms 9
- Flooring Ceramic, hardwood, tile
- Subdivision King city
- View View
- Directions 2002071
- Lot size (acres) 0.0
- Listing # N12450770
- Property sub type Single family residence
- Status Active
- Office 3.21m X 3.92m
Level: Main - Dining room 3.71m X Measurements not available
Level: Main - Living room 5.49m X 3.99m
Level: Main - Primary bedroom 7.01m X 4.89m
Level: Main - Kitchen 7.01m X 5.49m
Level: Main - Family room 4.26m X 4.89m
Level: Main - Kitchen 4.09m X 2.85m
Level: Main - Eating area Measurements not available
Level: Main - Dining room 5.74m X 3.99m
Level: Main - 3rd bedroom 3.71m X 3.61m
Level: Main - Living room 3.56m X 6.06m
Level: Main - 2nd bedroom 4.11m X 3.7m
Level: Main
- Listing source url Https://www.realtor.ca/real-estate/28963945/2-kingswood-drive-king-king-city-king-city
- Listing type identifier Idx

$-11,997
/ Month



