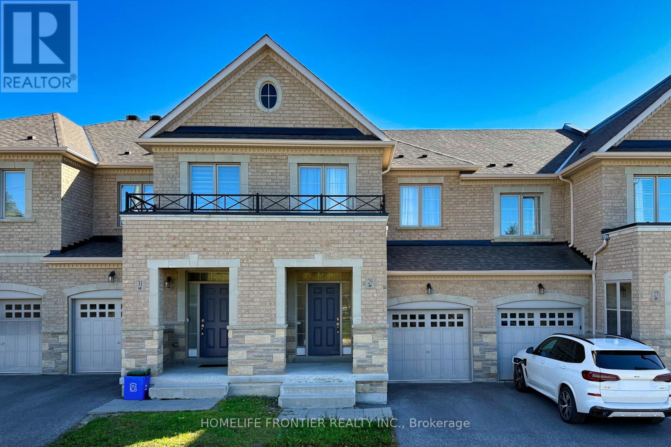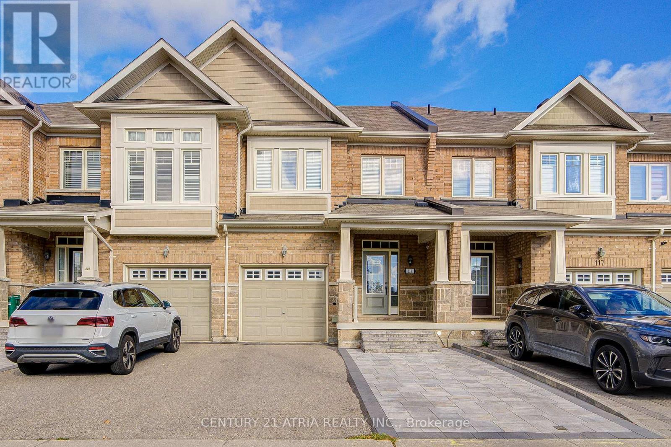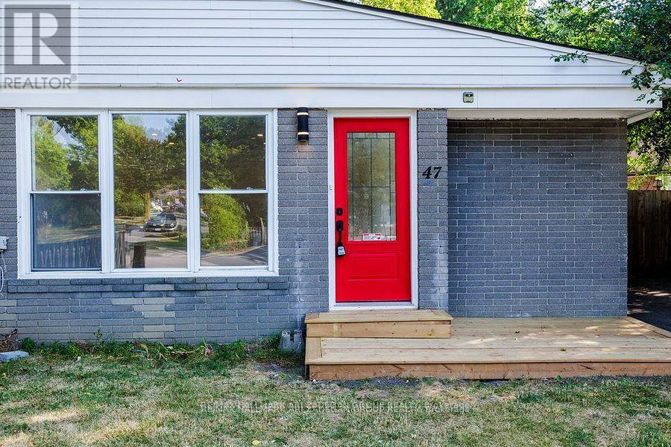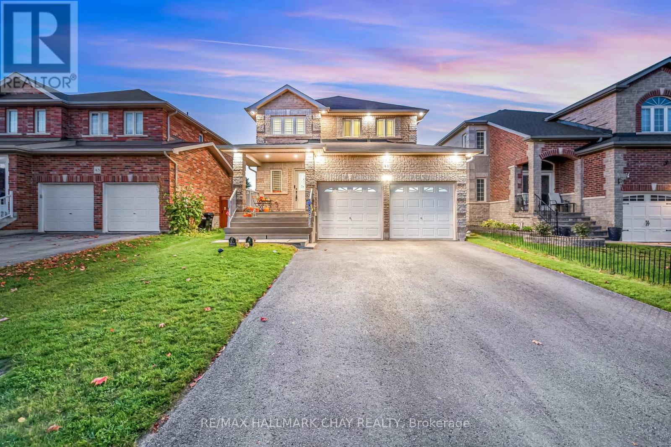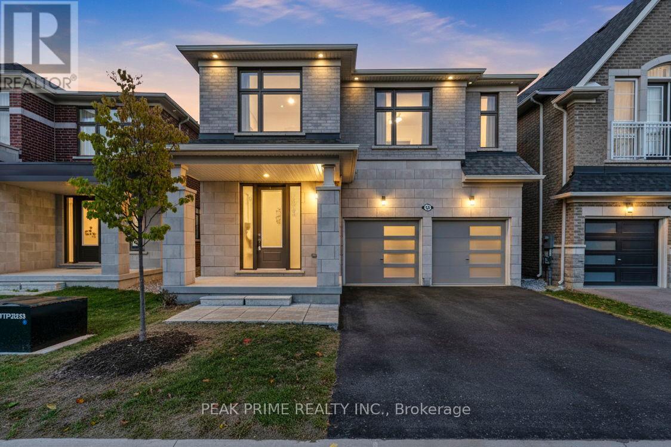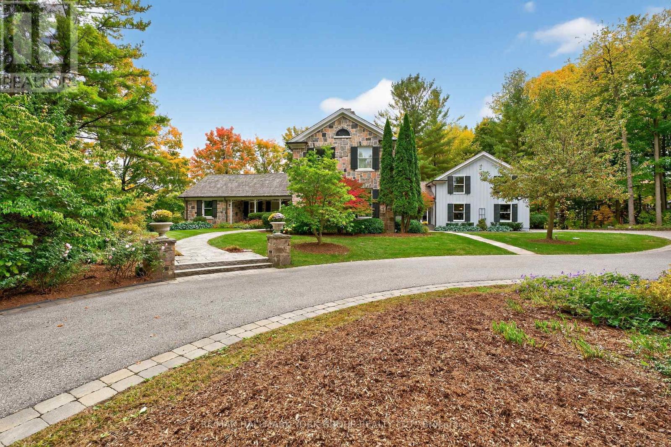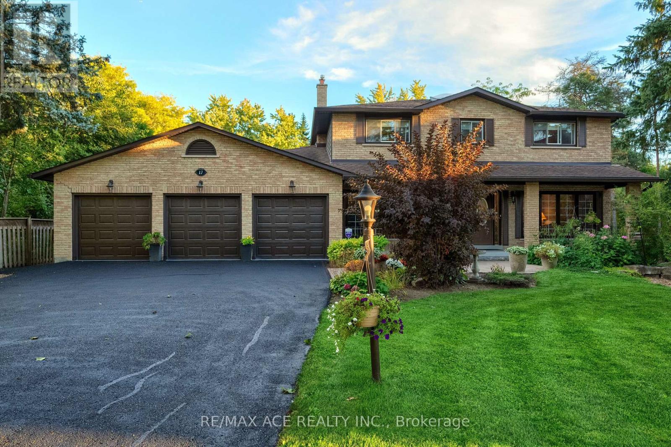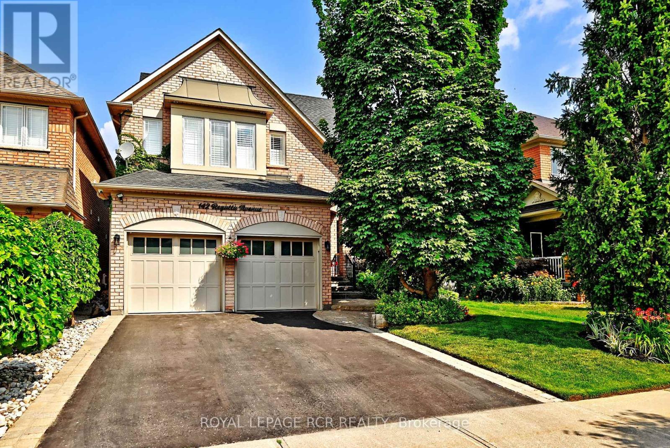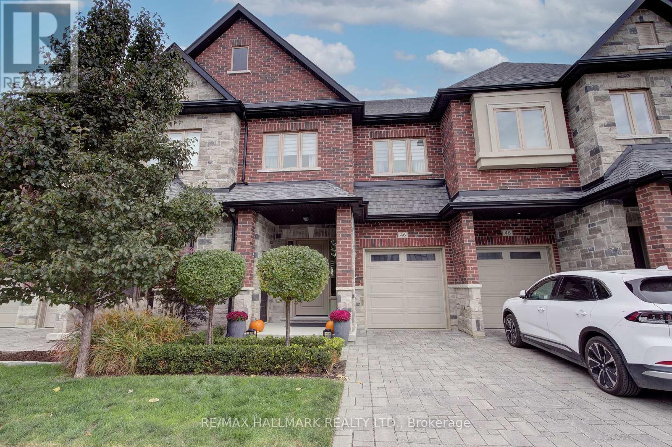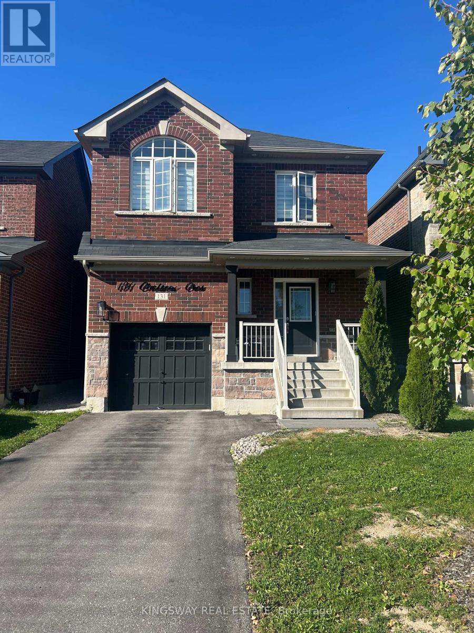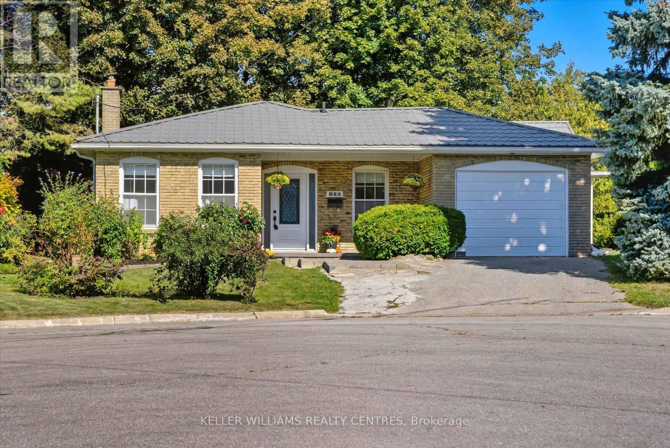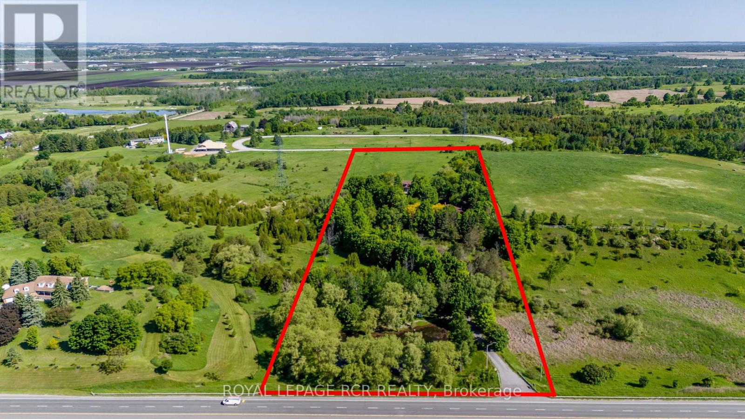
Highlights
Description
- Time on Housefulnew 2 days
- Property typeSingle family
- Median school Score
- Mortgage payment
This Stunning Rural Property Just Shy of 10 Acres In King Township Offers The Perfect Blend Of Country Living & Modern Comfort. Originally Designed As A 4-Bedroom Haven, This Home Has Been Converted Into A 3-BR Gem. The Primary Bedroom Is A True Sanctuary, Complete With A 3-Pc Ensuite & A Juliette Balcony That Overlooks The Lush, Treed Front Yard. Recently Updated 4-Piece Bathroom. This Charming Home Exudes Warmth & Character, With 3 Wood-Burning Fireplaces. Beyond The Walls Of This Inviting Residence, You'll Find a Detached 2-Car Garage & Ample Outdoor Spaces For You To Savour. As The Warm Summer Months Roll In, You'll Appreciate The Deck Off The Kitchen A Superb Spot For Al Fresco Dining, BBQs & Stargazing. A Gazebo Adorns The Side Of The House, Creating A Quaint Space For Intimate Gatherings. If The Stunning Residence & Picturesque Outdoor Spaces Weren't Enough, An Added Bonus Awaits On This Exceptional Property With A 1248 Sq. Ft. Detached 3-Bay Workshop Stands Proudly, Offering Ample Space To Store All Your Toys (id:63267)
Home overview
- Cooling Central air conditioning
- Heat source Oil
- Heat type Forced air
- Sewer/ septic Septic system
- # parking spaces 25
- Has garage (y/n) Yes
- # full baths 2
- # half baths 1
- # total bathrooms 3.0
- # of above grade bedrooms 3
- Flooring Tile, vinyl, laminate
- Has fireplace (y/n) Yes
- Subdivision Rural king
- Lot size (acres) 0.0
- Listing # N12264668
- Property sub type Single family residence
- Status Active
- Dining room 4.572m X 3.41m
Level: In Between - Living room 8.53m X 3.69m
Level: In Between - Kitchen 4.88m X 4.54m
Level: In Between - Recreational room / games room 8.47m X 5.37m
Level: Lower - Foyer 3.96m X 2.32m
Level: Main - Laundry 3.7m X 2.164m
Level: Main - Den 3.93m X 1.83m
Level: Main - Great room 9.42m X 4.54m
Level: Main - 2nd bedroom 3.66m X 2.9m
Level: Upper - 3rd bedroom 5.73m X 3.69m
Level: Upper - Primary bedroom 5.15m X 3.87m
Level: Upper
- Listing source url Https://www.realtor.ca/real-estate/28563063/2100-davis-drive-w-king-rural-king
- Listing type identifier Idx

$-6,400
/ Month

