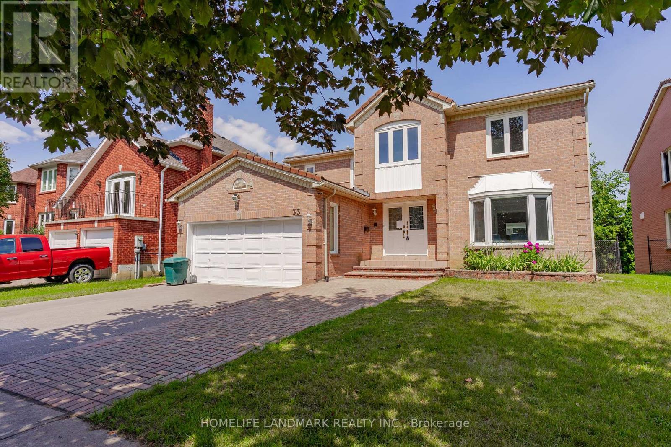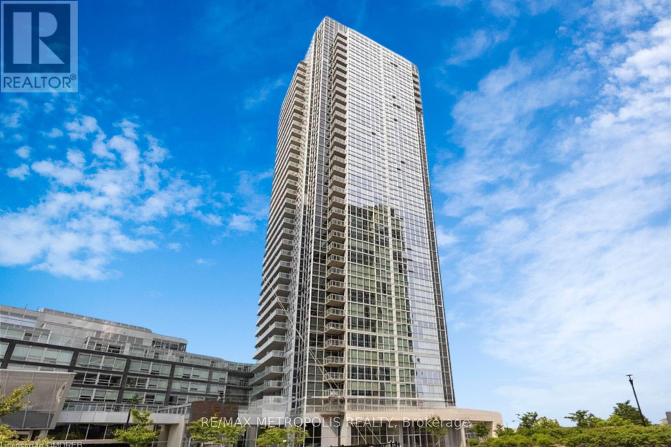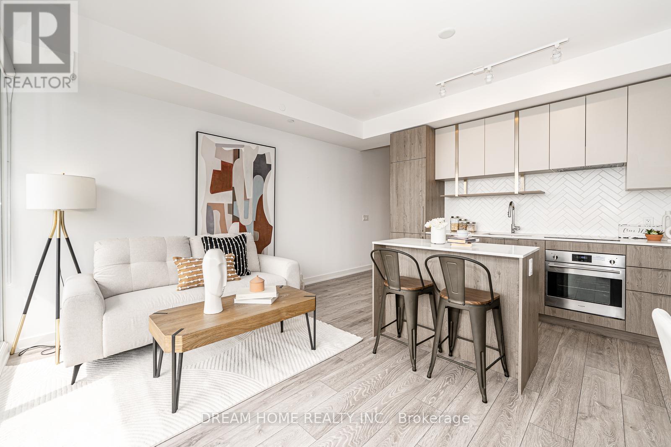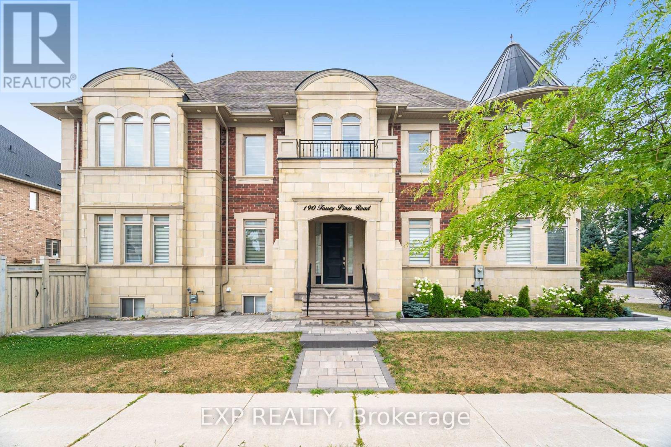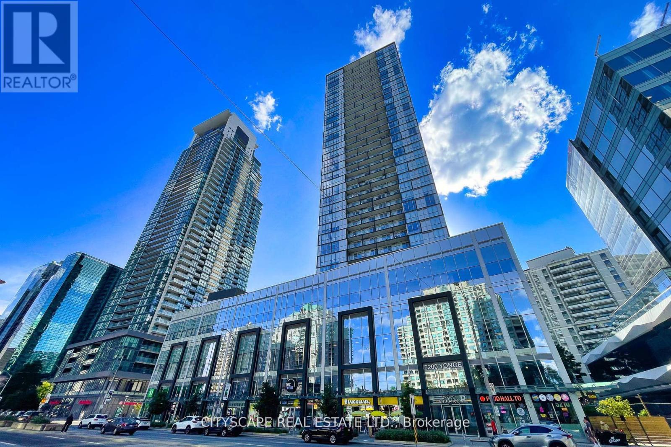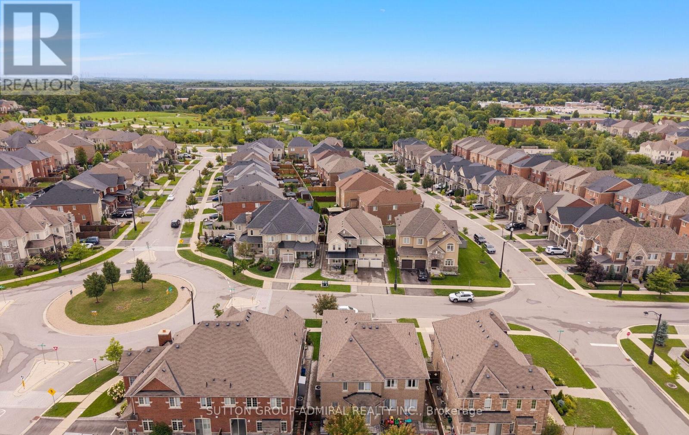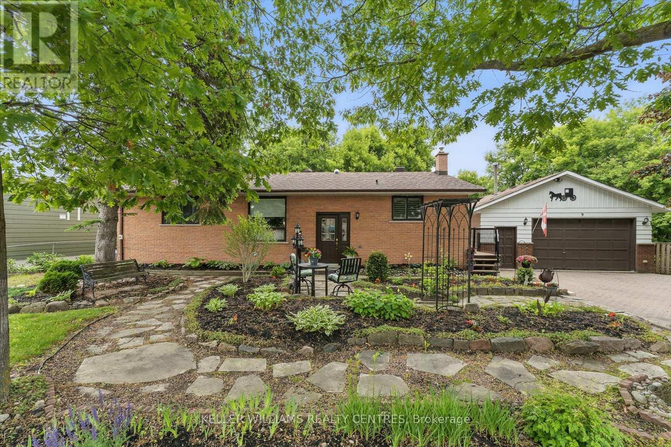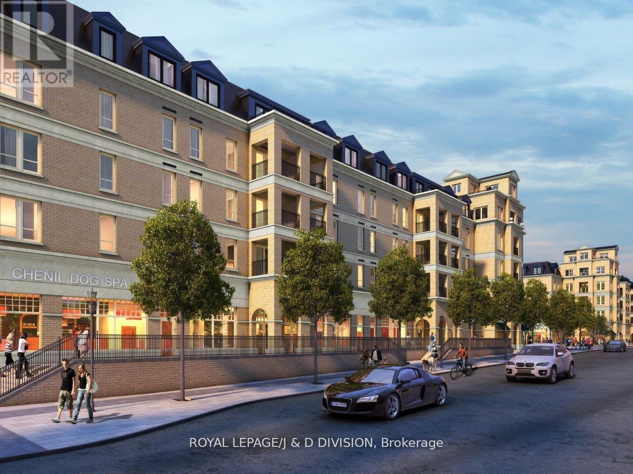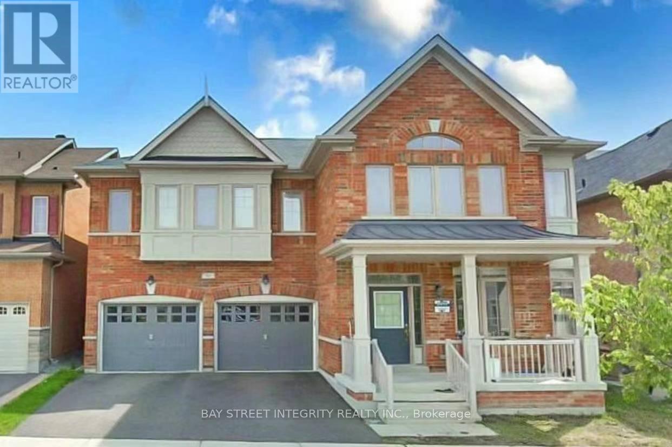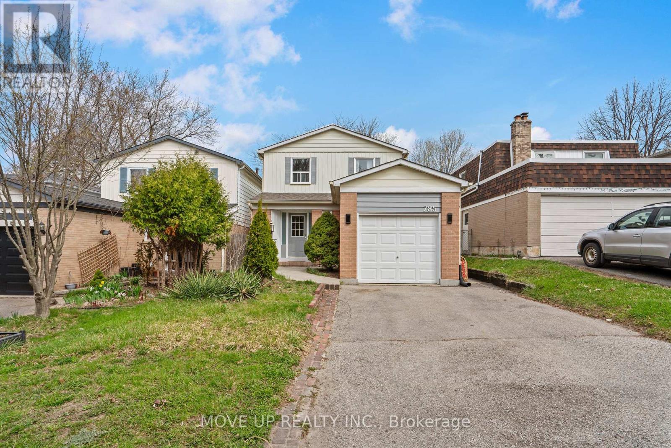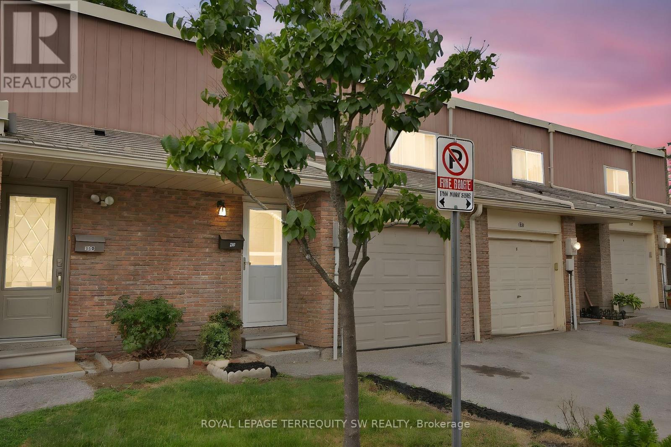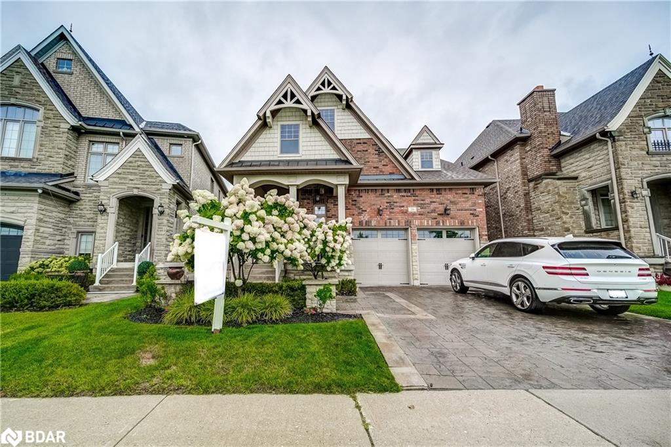
Highlights
Description
- Home value ($/Sqft)$561/Sqft
- Time on Housefulnew 3 days
- Property typeResidential
- StyleBungaloft
- Neighbourhood
- Median school Score
- Lot size5,604 Sqft
- Year built2013
- Garage spaces2
- Mortgage payment
Wow it's a 'showstopper' 2780 SF 4 bedroom bungaloft beauty just move in place your furniture! Shows to perfection! Soaring 10ft vaulted smooth ceilings! Hardwood floor ground and upper level! 8ft opening and doors! Separate formal dining w/coffered ceiling! Main floor den w/custom cabinetry! 'Gourmet' centre island kitchen w/top of the line ss appliances - granite counters & 4-person breakfast bar - BI Desk - Breakfast area all 'open' to spacious 'great room' w/vaulted ceilings and cosy gas fireplace and bright garden door walkout to oversized patio and fully fenced and professionally landscaped lot! Inviting main floor primary bedroom featuring coffered ceilings and bright picture window - organized walk-in closet - enticing updated 5pc ensuite w/stand-alone tub - oversized glass shower - upgraded fixtures - custom vanity - and more! Large secondary bedroom too! Upper loft furniture 'open concept' family room overlooks great room! 2 large secondary bedrooms with organized closets, bright windows and 4pc bath. Professionally finished 'open concept' lower level w/massive rec room - playroom combo featuring plank floors, pot lights, and above grade windows. 5th bedroom and 3pc bath to could be in-law w/kitchenette added! Loads of storage! Across from park and greenspace! Steps to schools! Have it all in sought after King City!
Home overview
- Cooling Central air
- Heat type Fireplace-gas, forced air, natural gas, gas hot water
- Pets allowed (y/n) No
- Sewer/ septic Sewer (municipal)
- Construction materials Brick, stone
- Foundation Poured concrete
- Roof Asphalt
- # garage spaces 2
- # parking spaces 6
- Has garage (y/n) Yes
- Parking desc Attached garage
- # full baths 4
- # total bathrooms 4.0
- # of above grade bedrooms 5
- # of below grade bedrooms 1
- # of rooms 16
- Appliances Water heater
- Has fireplace (y/n) Yes
- Laundry information Main level
- Interior features Auto garage door remote(s), in-law capability
- County York
- Area King
- Water source Municipal, municipal-metered
- Zoning description R1 15
- Lot desc Urban, rectangular, near golf course, library, park, schools
- Lot dimensions 40 x 119.06
- Approx lot size (range) 0 - 0.5
- Lot size (acres) 5604.45
- Basement information Full, finished
- Building size 3900
- Mls® # 40764350
- Property sub type Single family residence
- Status Active
- Virtual tour
- Tax year 2024
- Family room Overlooks living room / Hardwood floor / open concept
Level: 2nd - Bedroom Large closet / Hardwood floor / Casement windows
Level: 2nd - Bedroom Large closet / Hardwood floor / Casement window
Level: 2nd - Bathroom Second
Level: 2nd - Recreational room Combined w/games room / plank floors / pot lights
Level: Basement - Bedroom Above grade windows / Double closet / plank floor
Level: Basement - Bathroom Basement
Level: Basement - Den BI Bookcase / Hardwood floor / Casement Windows
Level: Main - Bathroom Main
Level: Main - Kitchen Stainless Steel Appliances / Centre Island / Granite Counter
Level: Main - Dining room Separate Room / Coffered Ceiling / Hardwood floor
Level: Main - Great room Vaulted Ceiling / Gas Fireplace / WO To Patio
Level: Main - Primary bedroom Coffered Ceiling / WI Closet / 4pc ensuite
Level: Main - Breakfast room Hardwood floor / Breakfast bar / built-in desk
Level: Main - Bathroom Main
Level: Main - Bedroom Hardwood Floor / Casement windows / Large closet
Level: Main
- Listing type identifier Idx

$-5,837
/ Month

