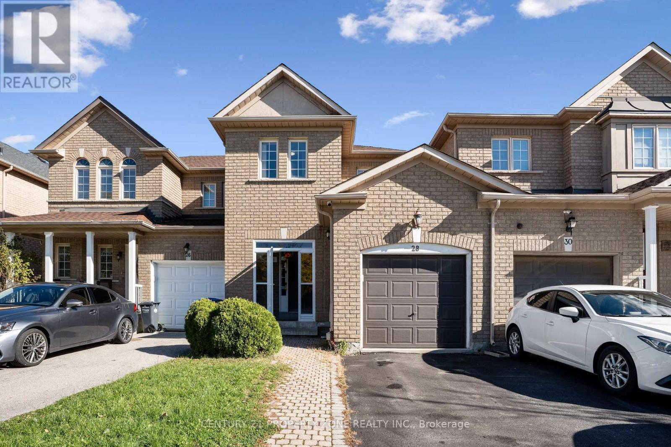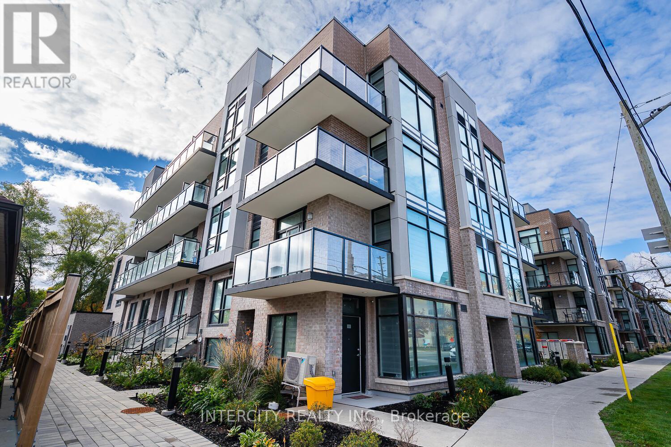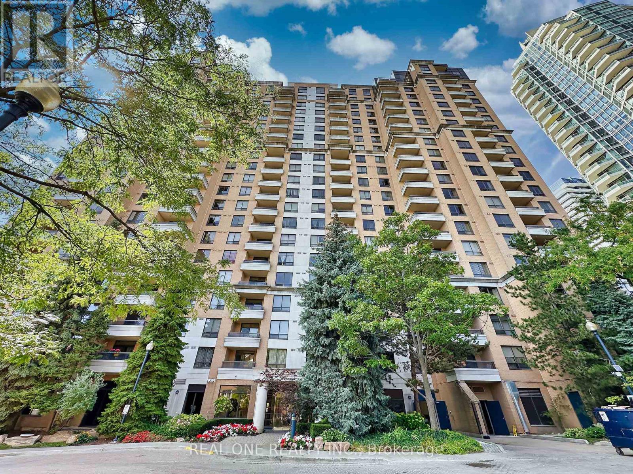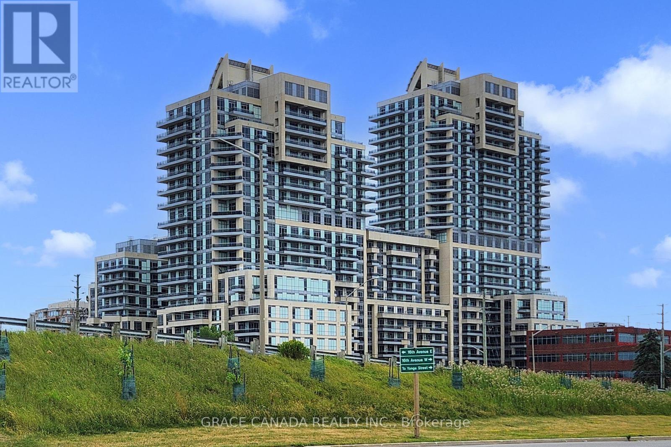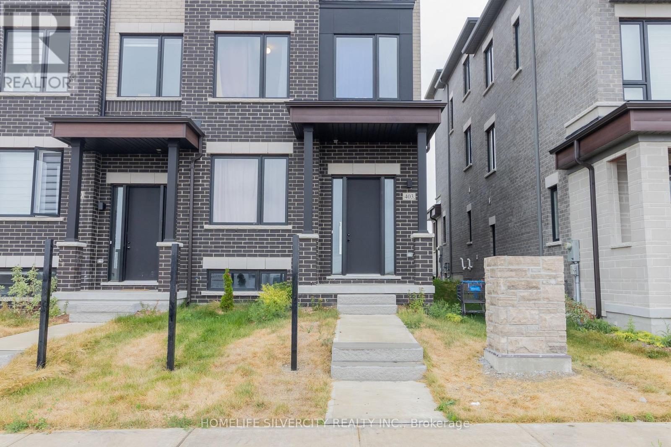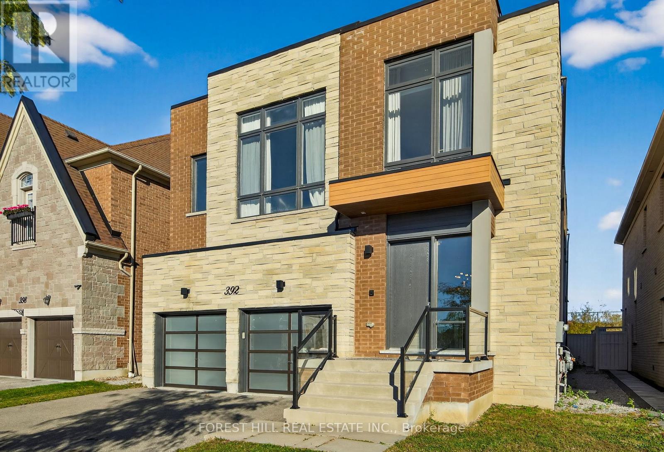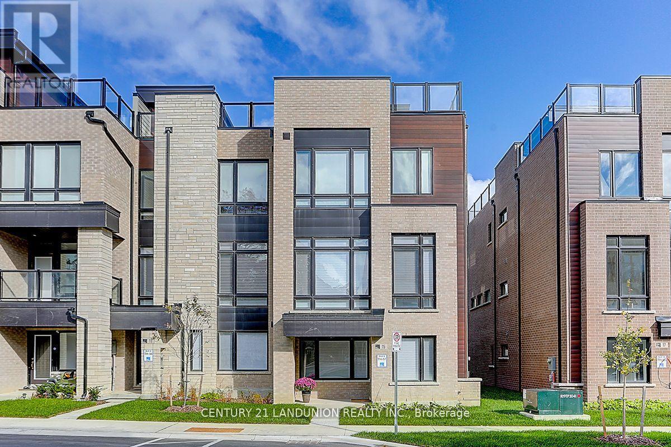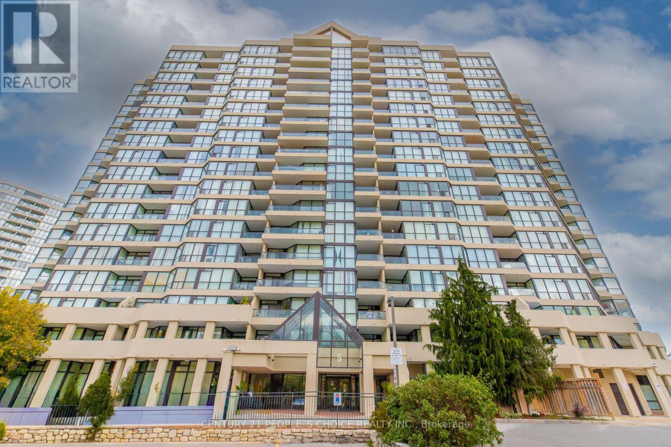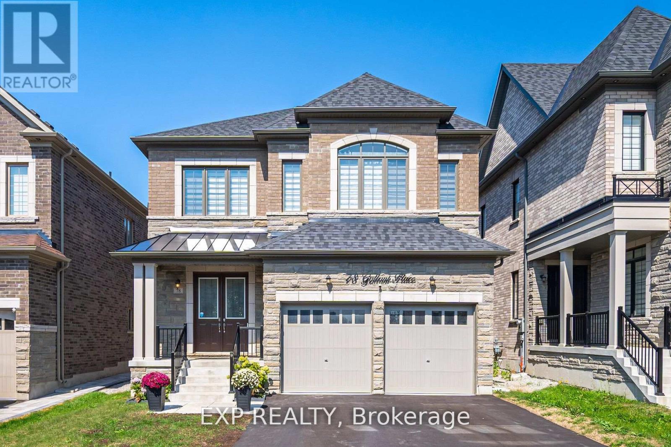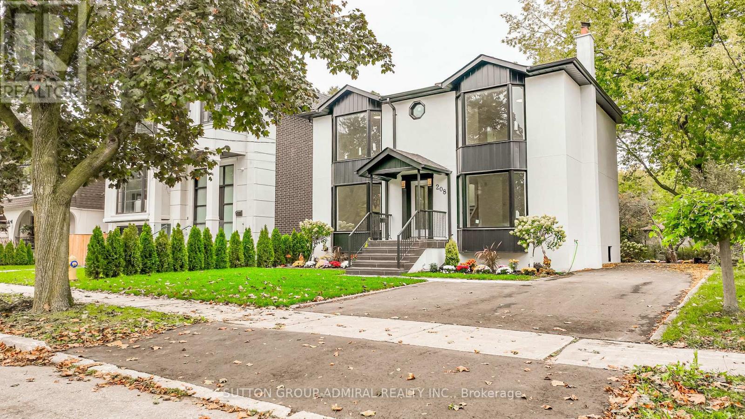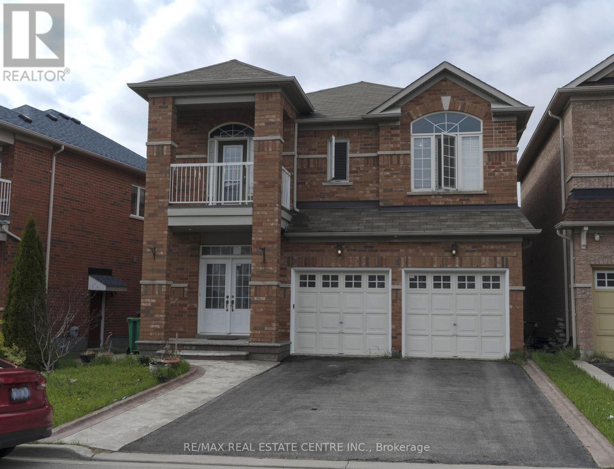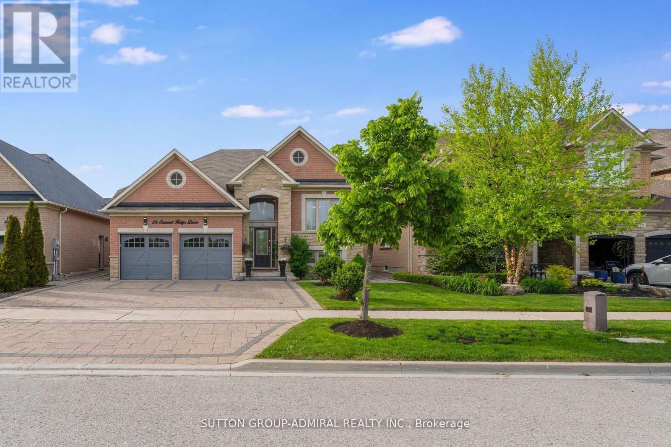
Highlights
Description
- Time on Housefulnew 9 hours
- Property typeSingle family
- StyleRaised bungalow
- Neighbourhood
- Median school Score
- Mortgage payment
Stunning 3+2 Bedroom Bungalow in Highly Sought-After Schomberg. This home offers incredible curb appeal with a striking stone-covered portico and an extended interlock driveway that fits up to 4 vehicles & a double car garage with mezzanine storage. An interlock walkway leads to a serene backyard oasis complete with patio and gazebo - perfect for outdoor entertaining.2,500+ square feet!Inside, the spacious open-concept layout offers a welcoming family room with a cozy gas fireplace, a warm dining area, and a large kitchen complete with quartz countertops, stainless steel appliances, a breakfast bar, and a walk-out to your backyard. The main Level boasts hardwood flooring, pot lights throughout, three generous bedrooms, and two updated bathrooms.The primary bedroom includes a renovated luxurious spa-like ensuite with a soaker tub, separate shower, and walk-in closet.The lower level adds incredible versatility with two additional bedrooms, a full 4-piece bath, a second upgraded kitchen, and a massive recreation room, all enhanced by above-grade windows that flood the space with natural light.Outside, enjoy a private, comfortable backyard featuring a newly built custom deck with stairs, gates, and railing.Close to schools, parks, shops, and all local amenities, this is a rare opportunity to own a truly turnkey home in a prime location. (id:63267)
Home overview
- Cooling Central air conditioning
- Heat source Natural gas
- Heat type Forced air
- Sewer/ septic Sanitary sewer
- # total stories 1
- Fencing Fenced yard
- # parking spaces 6
- Has garage (y/n) Yes
- # full baths 3
- # total bathrooms 3.0
- # of above grade bedrooms 5
- Flooring Hardwood, ceramic
- Community features School bus
- Subdivision Schomberg
- Lot size (acres) 0.0
- Listing # N12485105
- Property sub type Single family residence
- Status Active
- Kitchen 5.95m X 3.7m
Level: Lower - Recreational room / games room 7.1m X 5.4m
Level: Lower - 4th bedroom 3.6m X 3.05m
Level: Lower - 5th bedroom 4.5m X 3.2m
Level: Lower - 3rd bedroom 3.05m X 3.05m
Level: Main - 2nd bedroom 3.28m X 3.1m
Level: Main - Kitchen 4.5m X 3.2m
Level: Main - Living room 4.5m X 4.3m
Level: Main - Primary bedroom 4.5m X 3.7m
Level: Main - Dining room 3.45m X 3.1m
Level: Main
- Listing source url Https://www.realtor.ca/real-estate/29038731/26-summit-ridge-drive-king-schomberg-schomberg
- Listing type identifier Idx

$-3,597
/ Month

