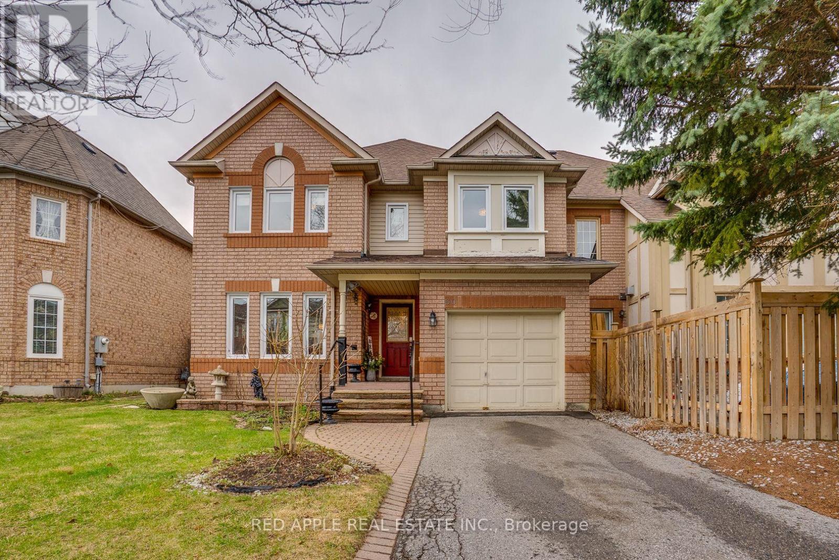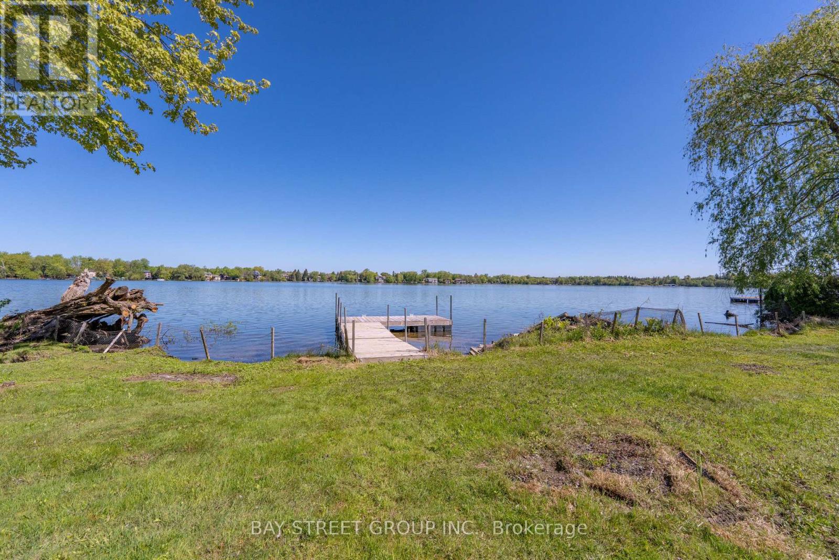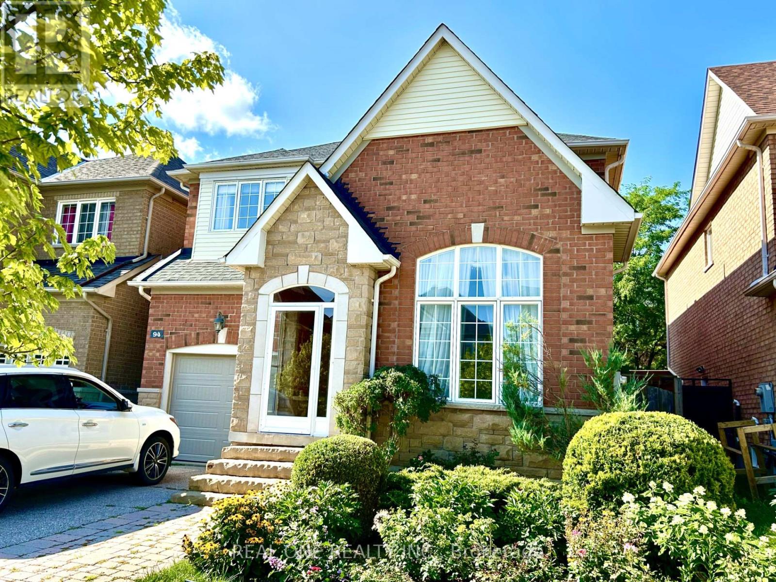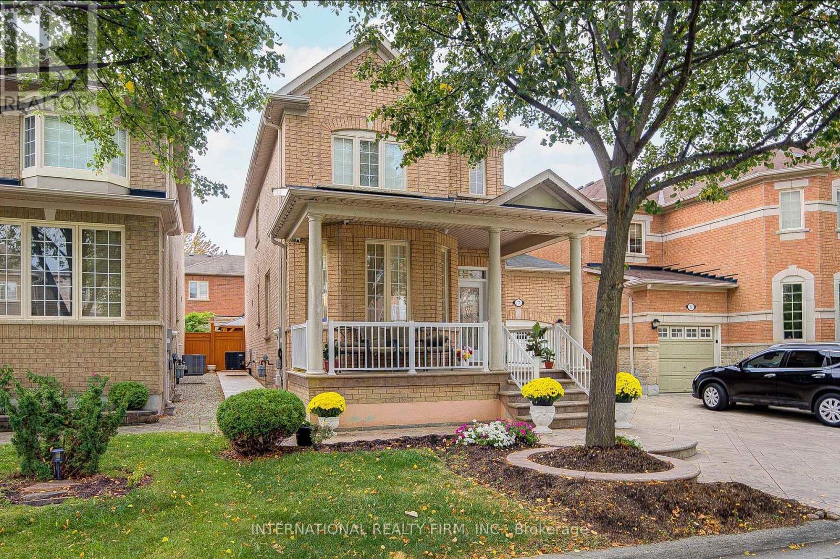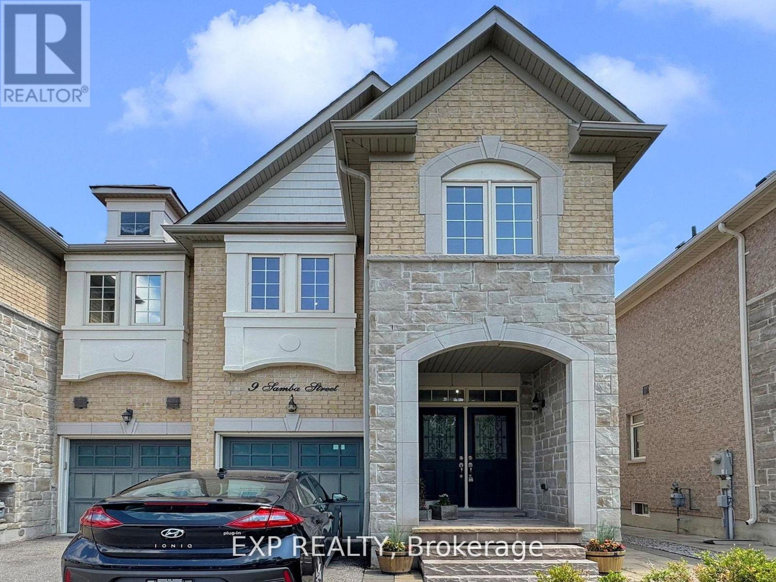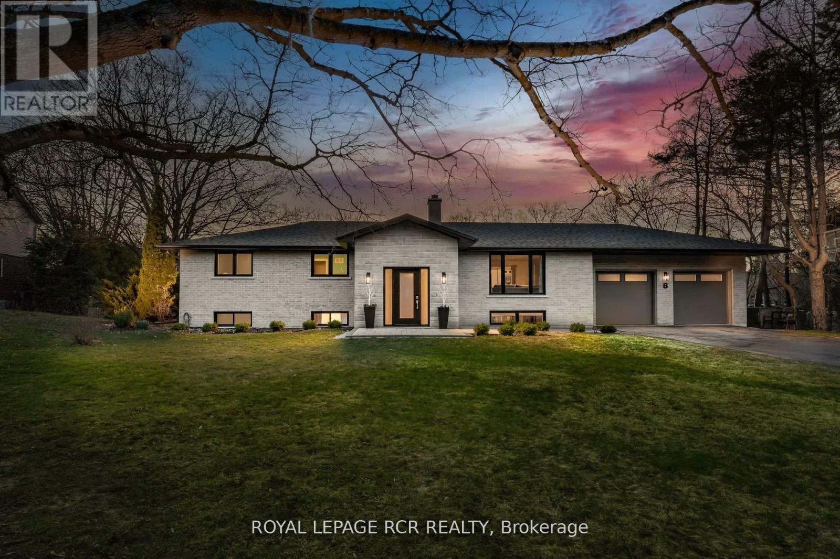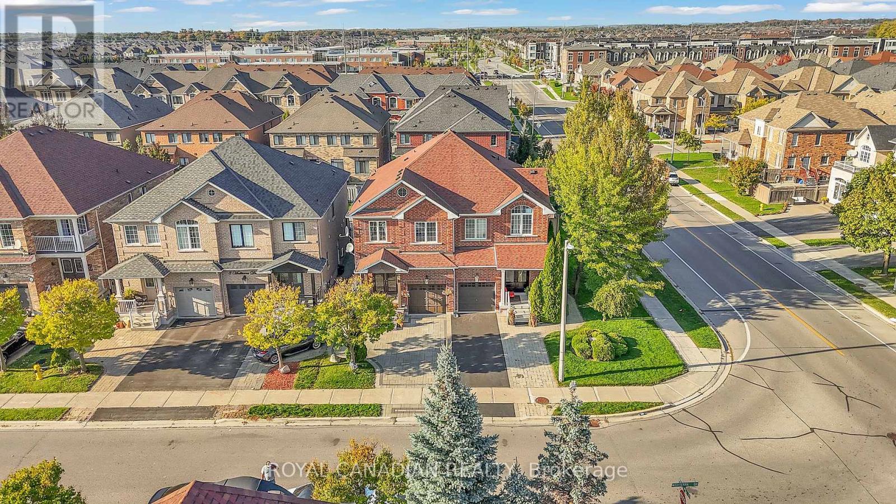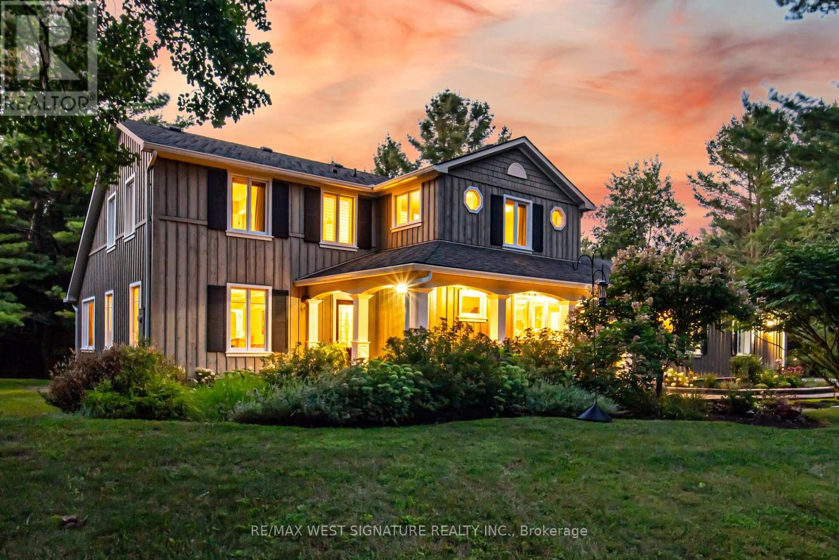
Highlights
Description
- Time on Houseful48 days
- Property typeSingle family
- Median school Score
- Mortgage payment
Beautiful Executive Home In sought After King Location On a Majestic 8+ acre private Treed Lot With In Ground Pool at End Of Cul-De-Sac! Superb Traditional Floor Plan With Formal Living/ Dining Rms, Large Family Room With Wood Burning Fireplace , Hardwood Flooring And Picture Views Of The property. Eat-In Kitchen with Granite tops, Tops of line appliances, walk-in Pantry And W/O to Pool/ Hot Tub/Patio! Spacious Primary Bedroom Features a Gas F/P, Bathroom Ensuite, Walk-In Closet + W/O to Balcony! Lower Level Is Fully Finished With Wet Bar, Gas Fireplace , Games Room, Rec Room, + W/O to Yard. Backyard Is a Private Oasis, Perfect For Family Gatherings and Entertaining With a stunning Gunite Pool, Cabana with Outdoor Kitchen/Bar 3pc Bath + Lounge Area! Long Winding Drive, Covered Front Porch and Mature Landscaping/Hardscaping Complete This One of a Kind Setting Must be Seen! (id:63267)
Home overview
- Cooling Central air conditioning
- Heat type Other
- Has pool (y/n) Yes
- Sewer/ septic Septic system
- # total stories 2
- # parking spaces 10
- Has garage (y/n) Yes
- # full baths 3
- # half baths 2
- # total bathrooms 5.0
- # of above grade bedrooms 4
- Flooring Hardwood
- Subdivision King city
- Lot size (acres) 0.0
- Listing # N12404028
- Property sub type Single family residence
- Status Active
- 3rd bedroom 3.59m X 3.06m
Level: 2nd - 4th bedroom 4.26m X 2.83m
Level: 2nd - 2nd bedroom 4.38m X 3.11m
Level: 2nd - Primary bedroom 6.34m X 4.72m
Level: 2nd - Other 7.78m X 3.78m
Level: Basement - Games room 4.92m X 2.95m
Level: Basement - Recreational room / games room 7.65m X 7.94m
Level: Basement - Kitchen 4.49m X 3.24m
Level: Main - Living room 5.76m X 4.04m
Level: Main - Eating area 5.23m X 2.85m
Level: Main - Pantry 6.4m X 2.42m
Level: Main - Dining room 6.35m X 4m
Level: Main - Family room 6.3m X 4.47m
Level: Main
- Listing source url Https://www.realtor.ca/real-estate/28863520/351-dearbourne-avenue-king-king-city-king-city
- Listing type identifier Idx

$-6,901
/ Month



