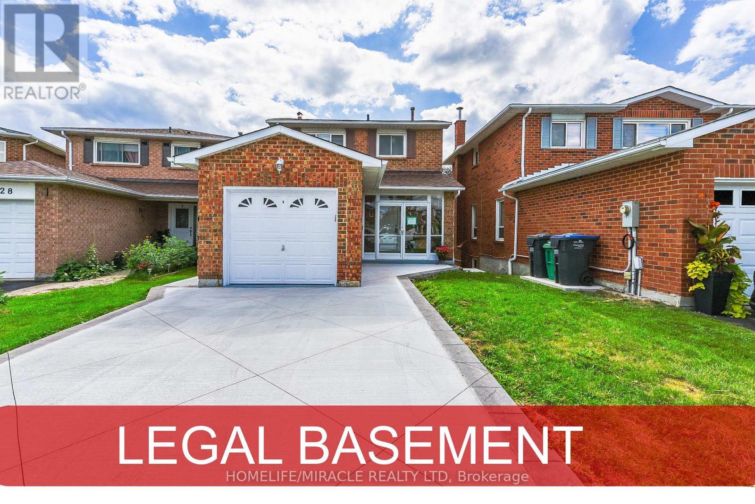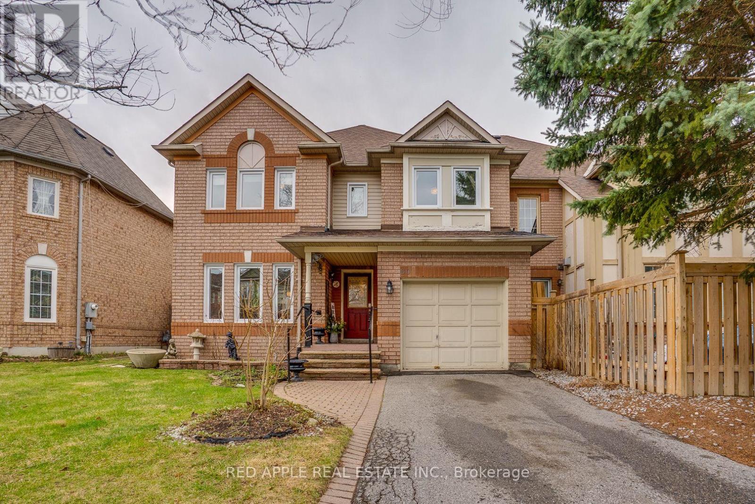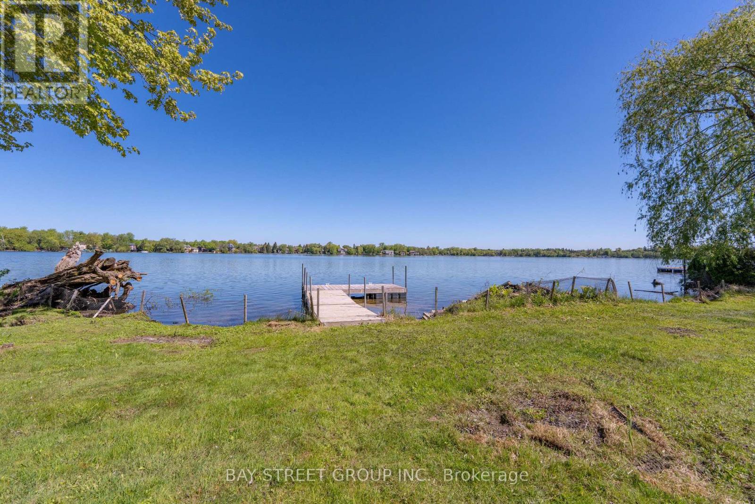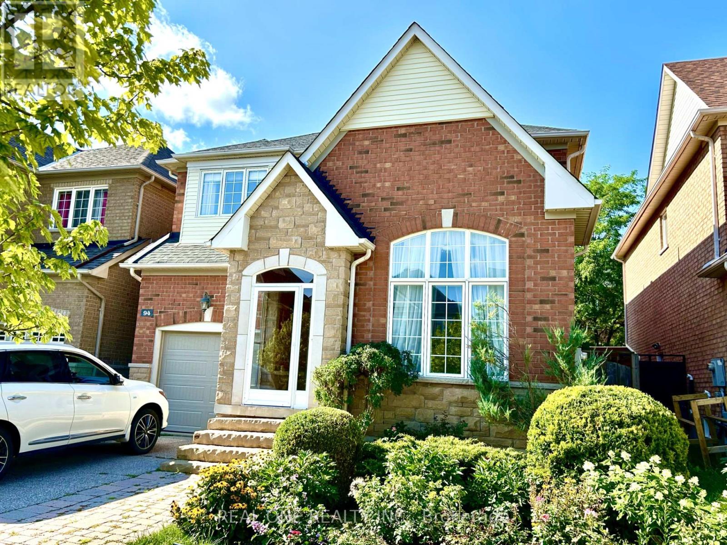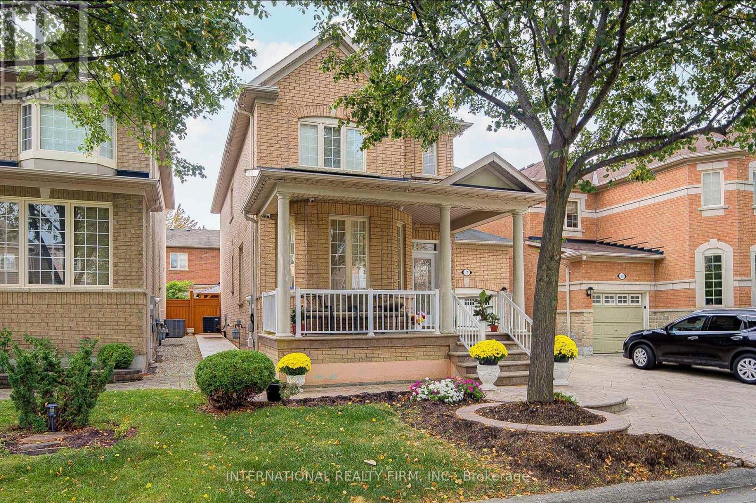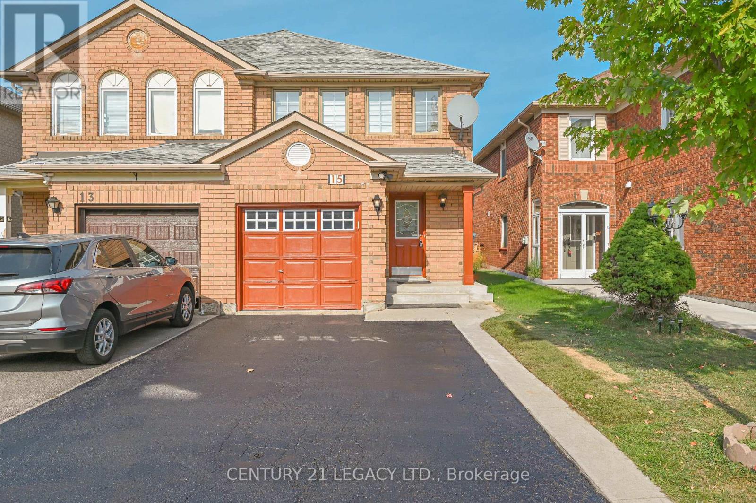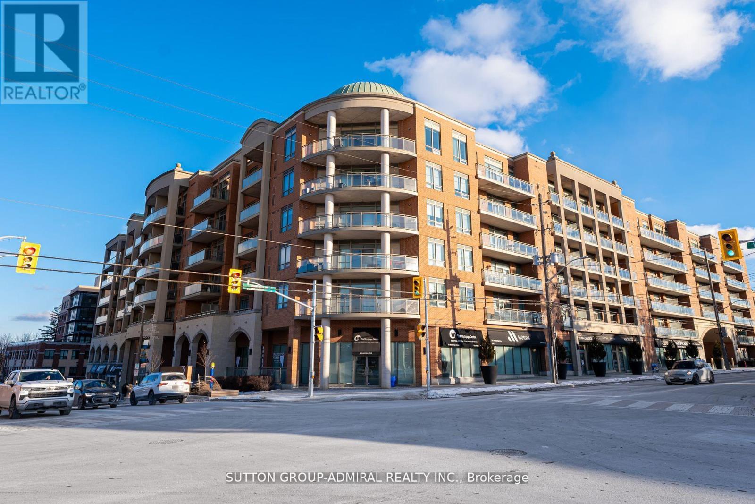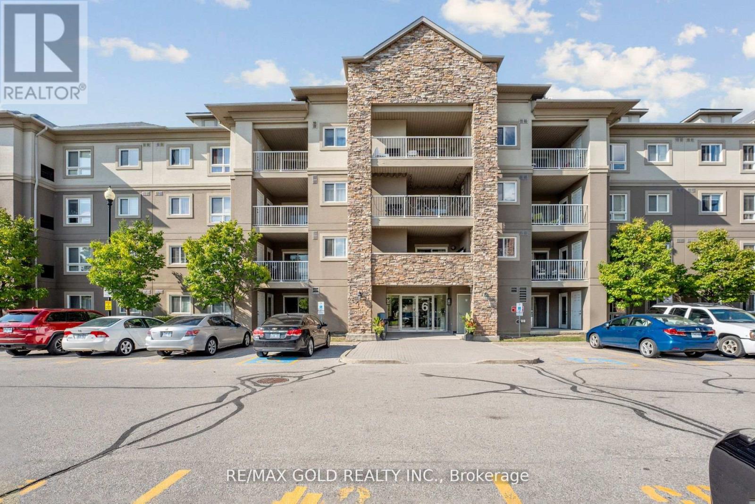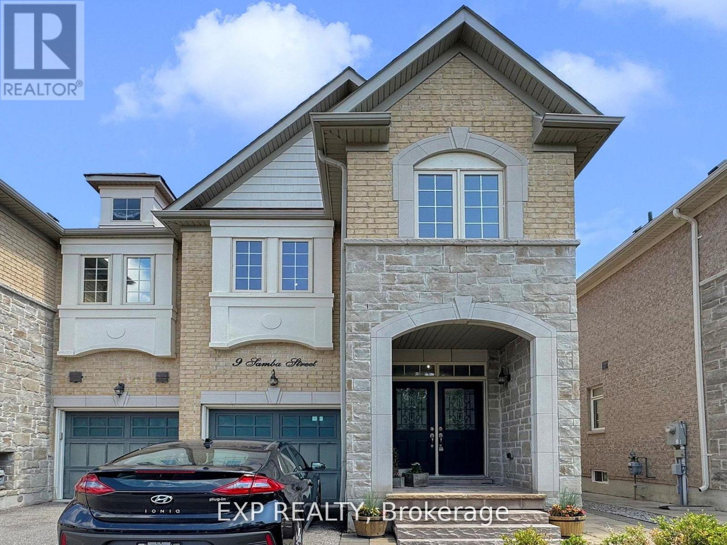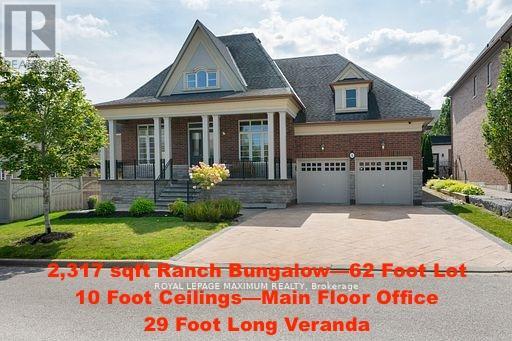
Highlights
Description
- Time on Houseful46 days
- Property typeSingle family
- StyleBungalow
- Neighbourhood
- Median school Score
- Mortgage payment
// Spectacular special Nobleton Rosehaven built ranch-style bungalow // No stairs inside the main house, making it the perfect bungalow // Approx 2317 sq feet all on one floor, no loft & no stairs // Situated on a premium extra wide 62.65 foot frontage lot // Huge front covered porch veranda almost 30 feet long // Patterned concrete driveway w/no side walk fits 4 cars//Stone walk ways + patios // Double door front entrance & welcomes you to an open to above entrance 19 feet high // Large spacious main floor den with 11 foot ceiling situated at front of house (potential 4th bedroom?)//Open concept living room and dining room (10 & 11 foot ceiling)//Open concept kitchen + Family room, kitchen has a custom granite counter with breakfast bar, extended uppers, walkout to deck/yard, pot lights // Open concept family room w/gas fireplace & pot lights // Bedrooms are private, down the hall // Primary bedroom has large 5 piece ensuite with his & hers sinks a walk in closet // 2nd and 3rd bedroom have 10 foot ceilings, shared semi-ensuite // Smooth ceilings thru-out, 10,11, & 19 foot ceilings, 8 foot archways & doorways, 3 hinges per door // Main floor laundry w/door to garage & closet // Enormous almost 30 foot cold room //200 amp service // some basement windows framed for egress windows // roughed in bath in basement // (id:63267)
Home overview
- Cooling Central air conditioning
- Heat source Natural gas
- Heat type Forced air
- Sewer/ septic Sanitary sewer
- # total stories 1
- Fencing Fenced yard
- # parking spaces 6
- Has garage (y/n) Yes
- # full baths 2
- # half baths 1
- # total bathrooms 3.0
- # of above grade bedrooms 4
- Flooring Hardwood, ceramic, carpeted
- Has fireplace (y/n) Yes
- Community features Community centre
- Subdivision Nobleton
- Lot size (acres) 0.0
- Listing # N12409840
- Property sub type Single family residence
- Status Active
- Eating area 3.04m X 3.65m
Level: Main - Dining room 3.65m X 3.65m
Level: Main - Kitchen 3.65m X 3.65m
Level: Main - Family room 6.7m X 3.96m
Level: Main - Living room 3.35m X 3.04m
Level: Main - 3rd bedroom 3.65m X 3.04m
Level: Main - 2nd bedroom 3.65m X 3.04m
Level: Main - Den 3.35m X 3.96m
Level: Main - Primary bedroom 5.58m X 3.75m
Level: Main
- Listing source url Https://www.realtor.ca/real-estate/28876333/4-blue-beech-trail-king-nobleton-nobleton
- Listing type identifier Idx

$-4,531
/ Month

