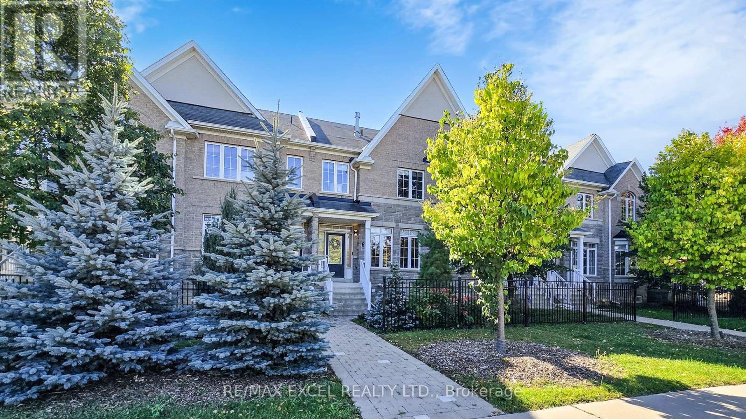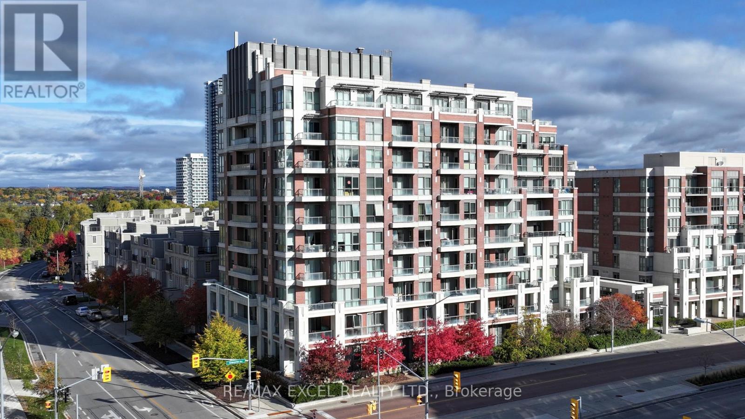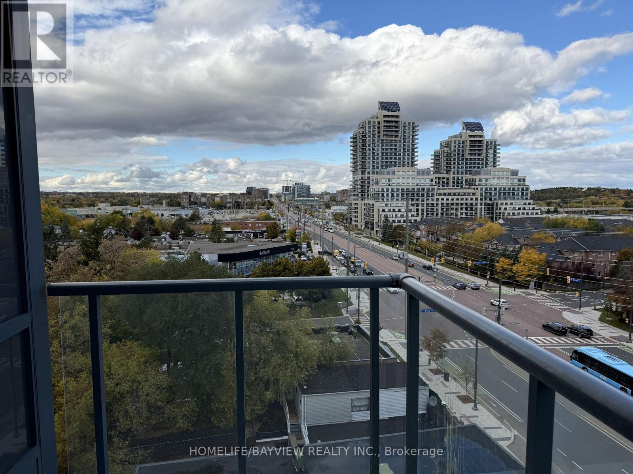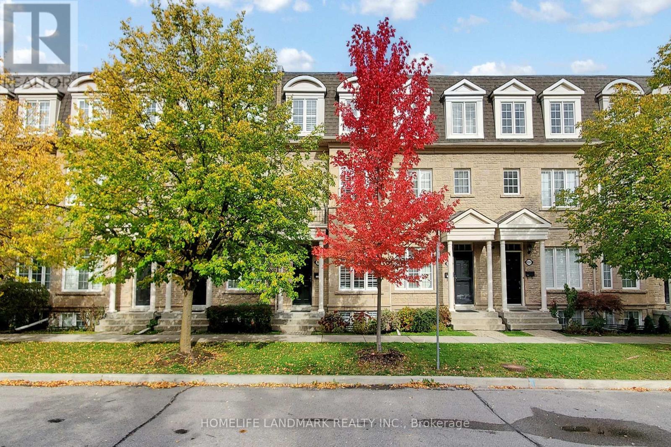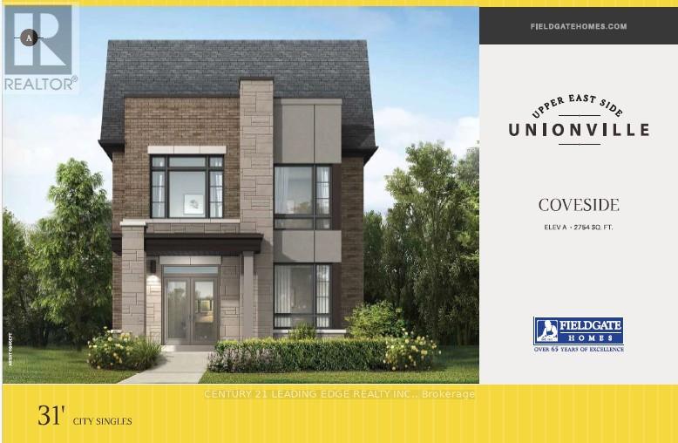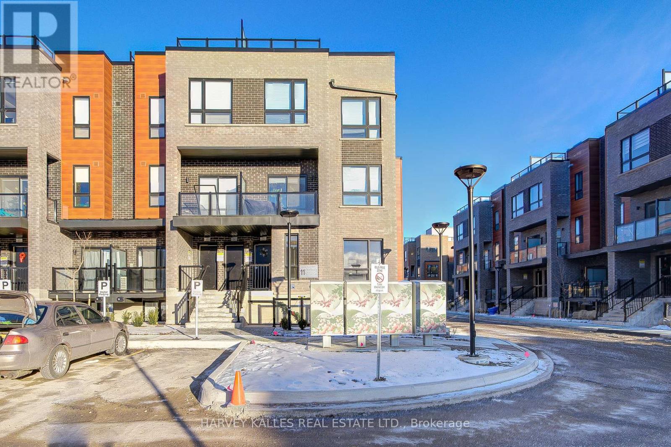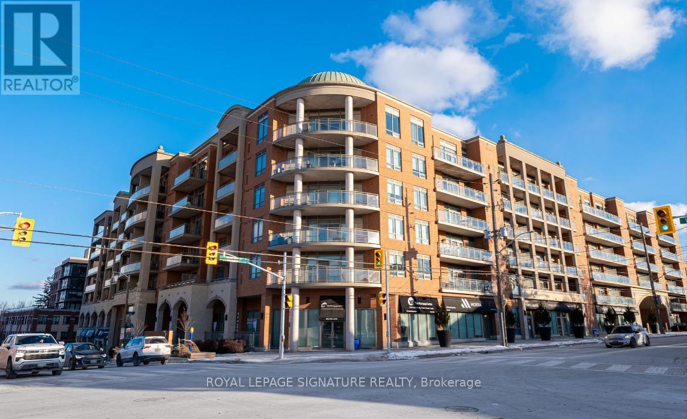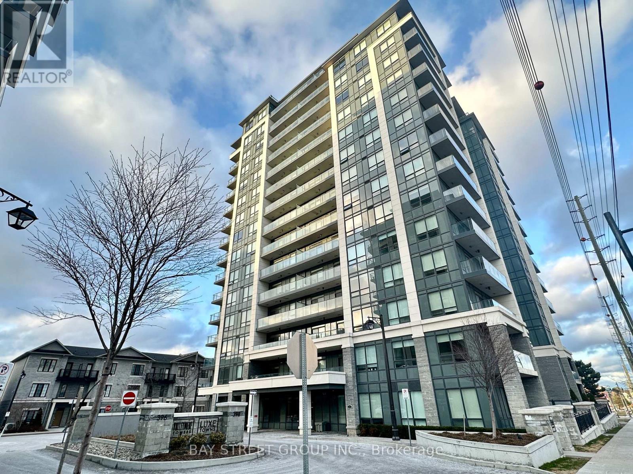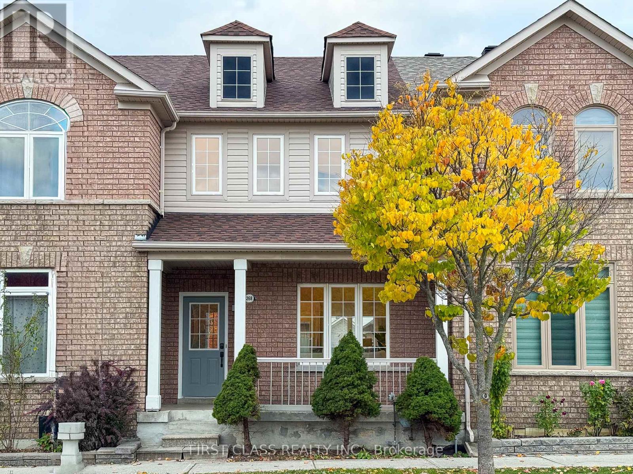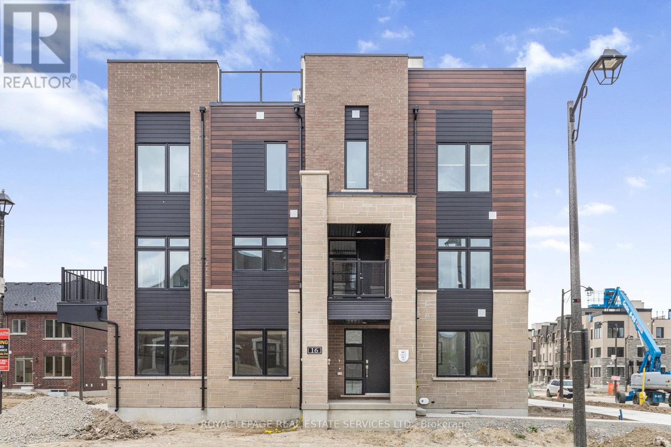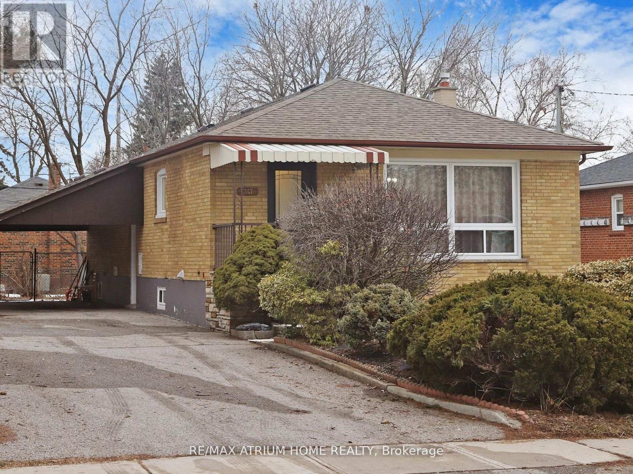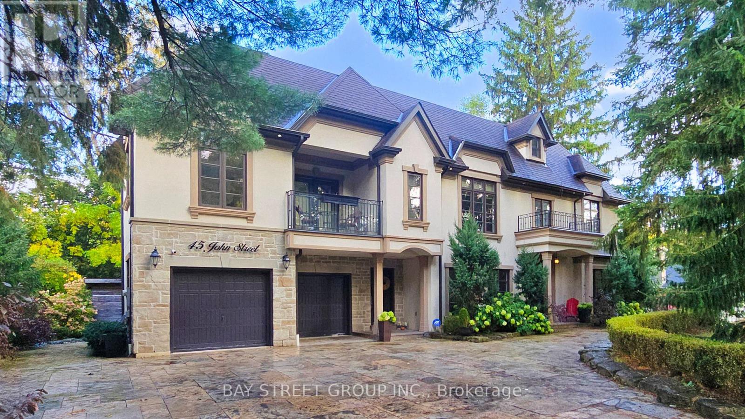
Highlights
Description
- Time on Housefulnew 11 hours
- Property typeSingle family
- Neighbourhood
- Median school Score
- Mortgage payment
A True Masterpiece in the Heart of King City! This stunning custom-built home features 4+1 bedrooms and 6 bathrooms, offering approximately 5,000 sq. ft. of luxurious living space. A two-storey design with a loft and a fully finished basement, it sits on an expansive private lot backing onto a serene ravine with breathtaking views of the Humber River. Highlights include 9 ft ceilings Main & Second floor, a beautiful waffle ceiling in the family room, a chef-inspired kitchen with upgraded cabinetry overlooking the ravine, and elegant granite countertops throughout. The home also features a spacious mudroom with access to an oversized double garage, exquisite cornice moulding, and custom landscaping. Enjoy the perfect outdoor retreat with a covered porch designed for year-round relaxation and entertaining. Outdoor BBQ & Fire Table Gas Line, 2 Custom sheds/workshops to create a workspace or just use as extra storage and Diesel Generator in case of any power outage. Heated Garage and tiled garage floors. Outdoor sprinkler system and lighting. Welcome Home! (id:63267)
Home overview
- Cooling Central air conditioning
- Heat source Natural gas
- Heat type Forced air
- Sewer/ septic Sanitary sewer
- # total stories 2
- # parking spaces 8
- Has garage (y/n) Yes
- # full baths 4
- # half baths 2
- # total bathrooms 6.0
- # of above grade bedrooms 4
- Flooring Ceramic, stone, hardwood
- Subdivision King city
- Lot size (acres) 0.0
- Listing # N12481080
- Property sub type Single family residence
- Status Active
- 2nd bedroom 4.82m X 4.14m
Level: 2nd - 3rd bedroom 3.95m X 3.47m
Level: 2nd - Primary bedroom 5.38m X 5m
Level: 2nd - Laundry 2.2m X 1.3m
Level: 2nd - 4th bedroom 5.15m X 4.23m
Level: 3rd - Recreational room / games room 6.42m X 3.3m
Level: 3rd - Bedroom 3.36m X 3.26m
Level: Basement - Recreational room / games room 7.44m X 3.51m
Level: Basement - Family room 6.85m X 3.65m
Level: Ground - Eating area 7.46m X 4.11m
Level: Ground - Kitchen 7.46m X 4.11m
Level: Ground - Dining room 4.29m X 3.47m
Level: Ground
- Listing source url Https://www.realtor.ca/real-estate/29030450/45-john-street-king-king-city-king-city
- Listing type identifier Idx

$-6,664
/ Month

