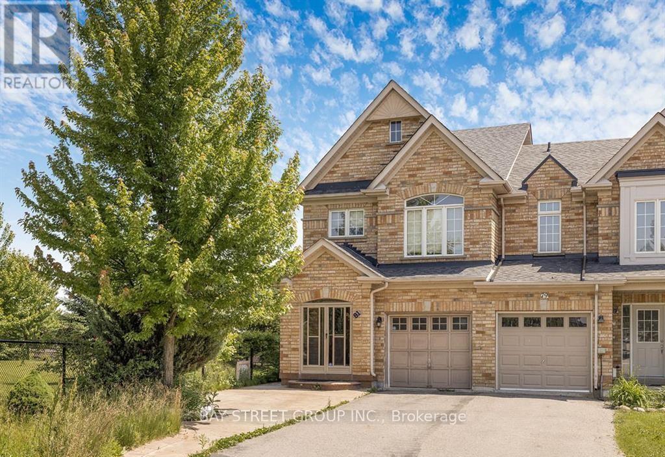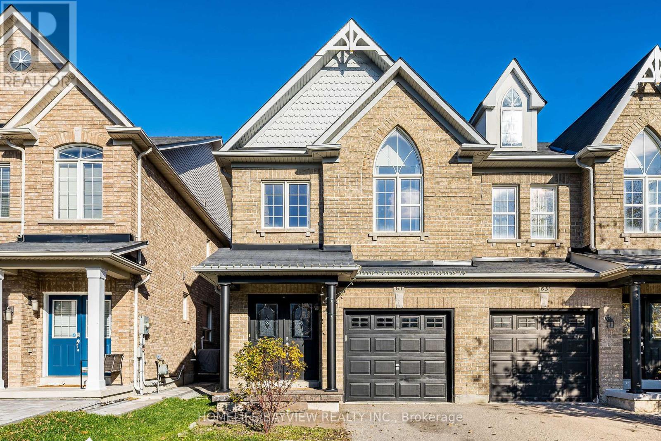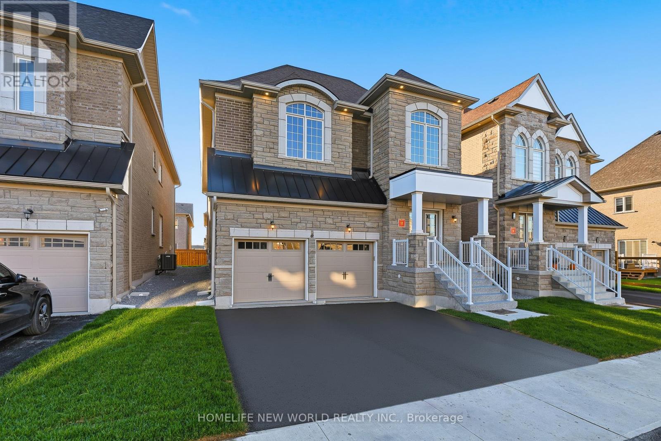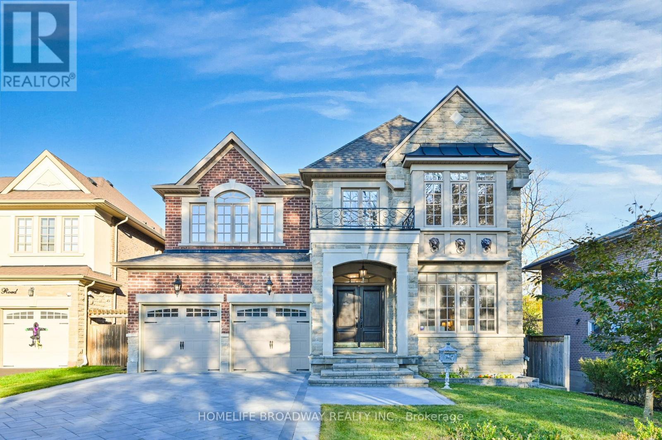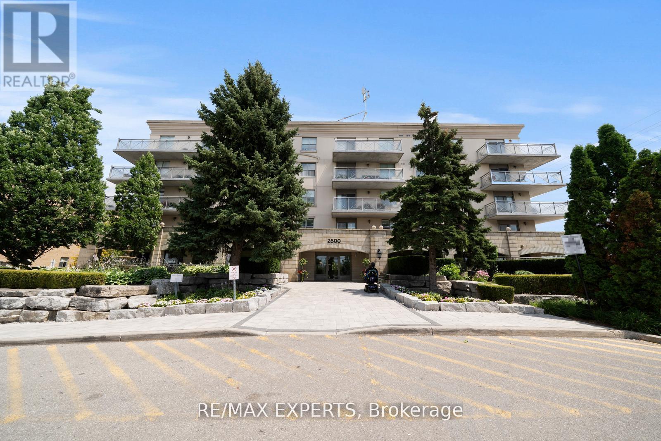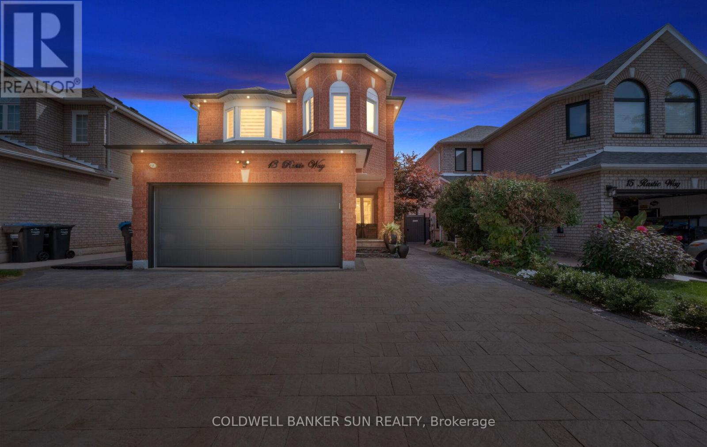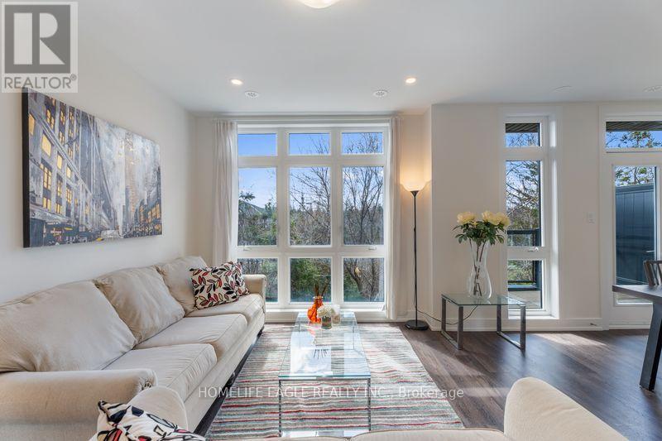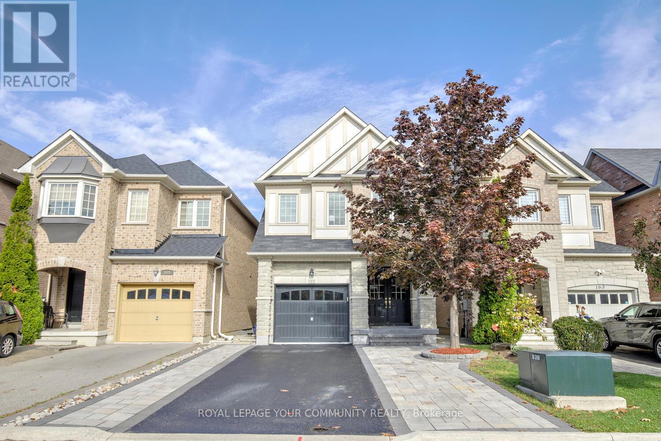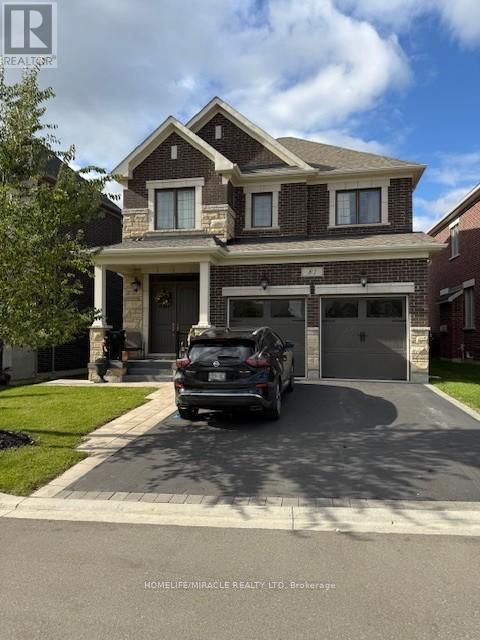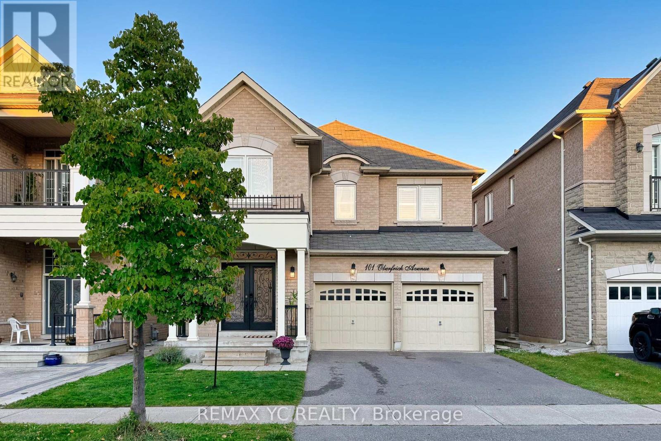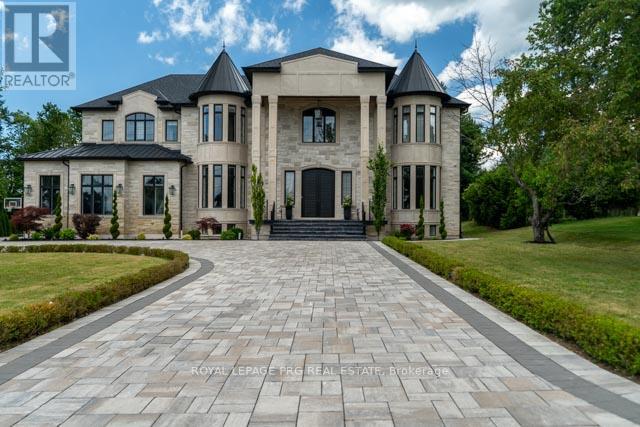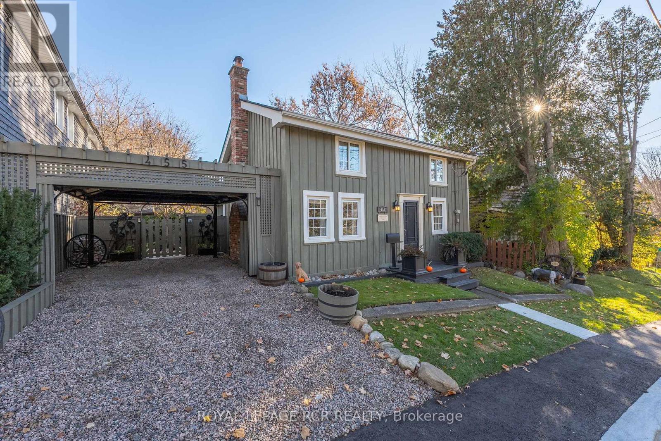
Highlights
Description
- Time on Housefulnew 20 hours
- Property typeSingle family
- Median school Score
- Mortgage payment
In the heart of Kettleby Village, this home is a prime example of the town's 19th century charm and small community character. Set on a mature, private lot backing onto a ravine and greenspace, the property features beautiful board-and-batten siding, a side courtyard, and an English-inspired garden oasis. Inside, the sun-filled kitchen boasts a cathedral ceiling, centre island, and walkout to a private covered deck-perfect for morning coffee. The living room showcases exposed beams, pine plank floors, and a brick fireplace, while the intimate dining room invites warm conversation. Upstairs, three bedrooms each feature custom built-in cabinetry and pine flooring. Additional highlights include a detached painting studio, single carport, new propane furnace (2024), and new hot water tank. A truly special home that captures the spirit and serenity of village living. (id:63267)
Home overview
- Cooling Central air conditioning
- Heat source Natural gas
- Heat type Forced air
- Sewer/ septic Septic system
- # total stories 2
- Fencing Fenced yard
- # parking spaces 1
- Has garage (y/n) Yes
- # full baths 2
- # total bathrooms 2.0
- # of above grade bedrooms 3
- Flooring Tile, wood
- Subdivision Rural king
- Directions 1405846
- Lot desc Landscaped
- Lot size (acres) 0.0
- Listing # N12487181
- Property sub type Single family residence
- Status Active
- Primary bedroom 3.98m X 2.79m
Level: 2nd - 2nd bedroom 3.98m X 2.9m
Level: 2nd - 3rd bedroom 3.27m X 2.11m
Level: 2nd - Dining room 5.72m X 3.9m
Level: Main - Living room 5.72m X 3.5m
Level: Main - Kitchen 4.95m X 3.49m
Level: Main - Foyer 3.67m X 1.81m
Level: Main - Eating area 4.95m X 3.49m
Level: Main
- Listing source url Https://www.realtor.ca/real-estate/29043192/455-kettleby-road-king-rural-king
- Listing type identifier Idx

$-2,397
/ Month

