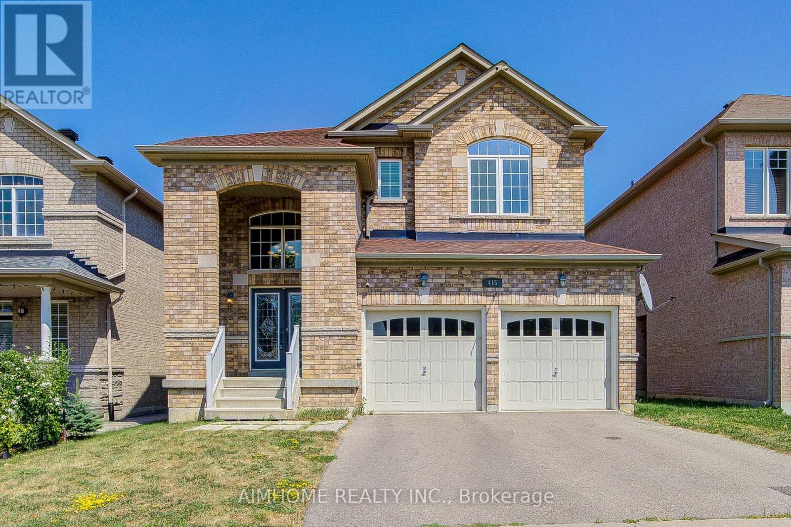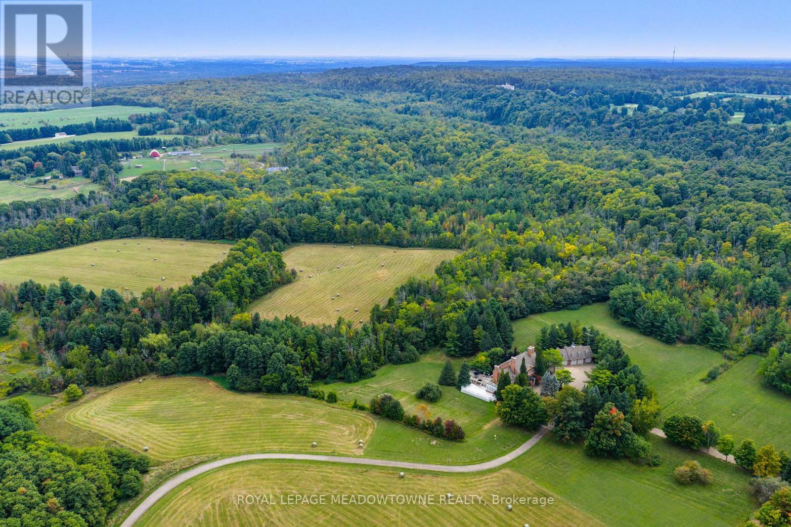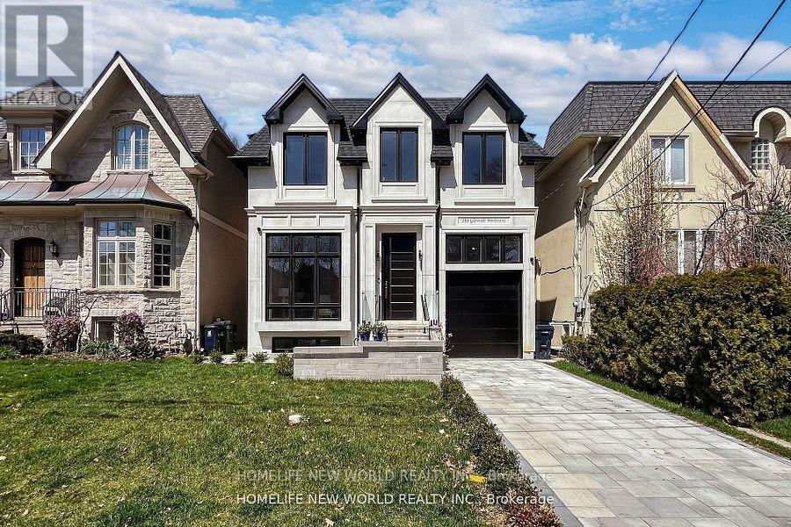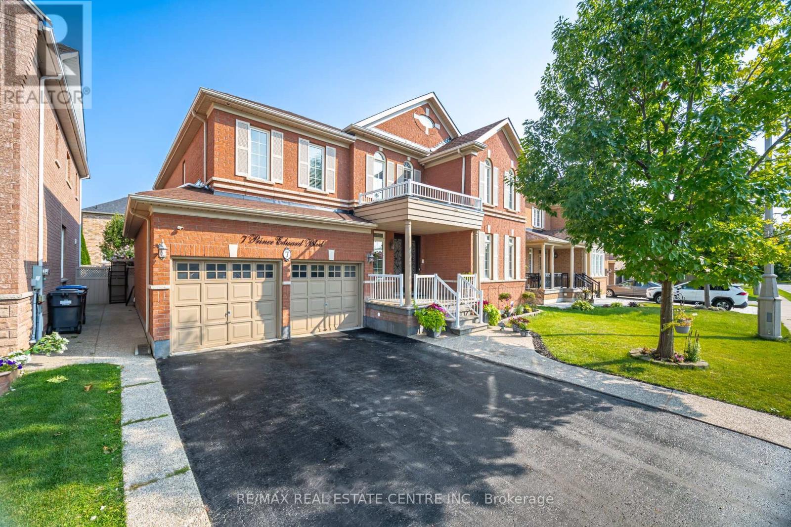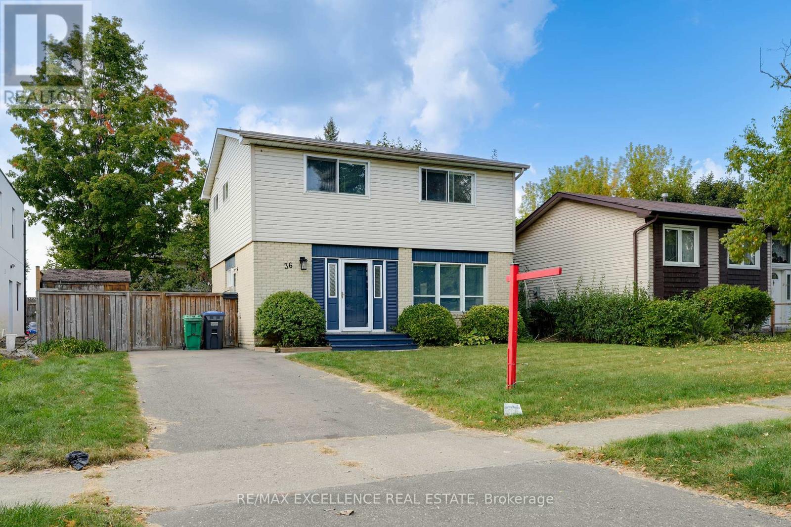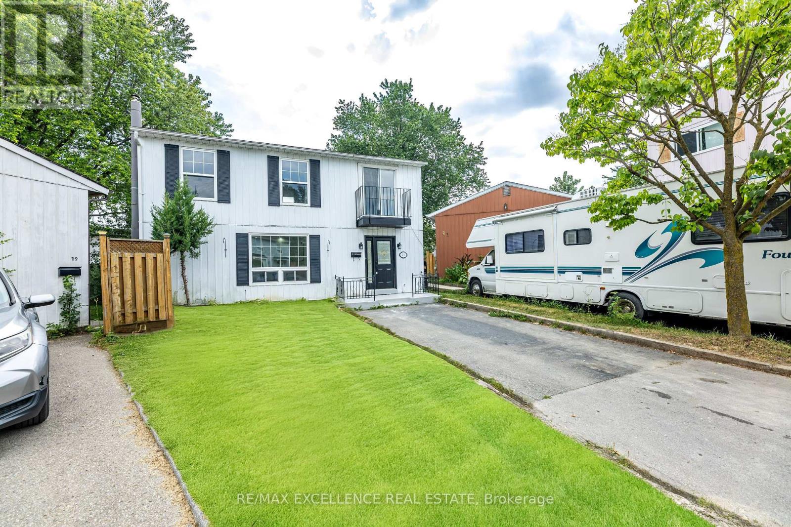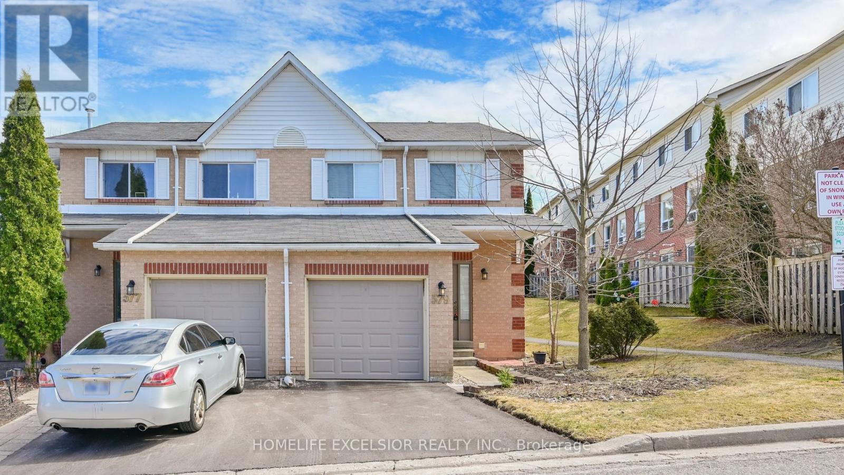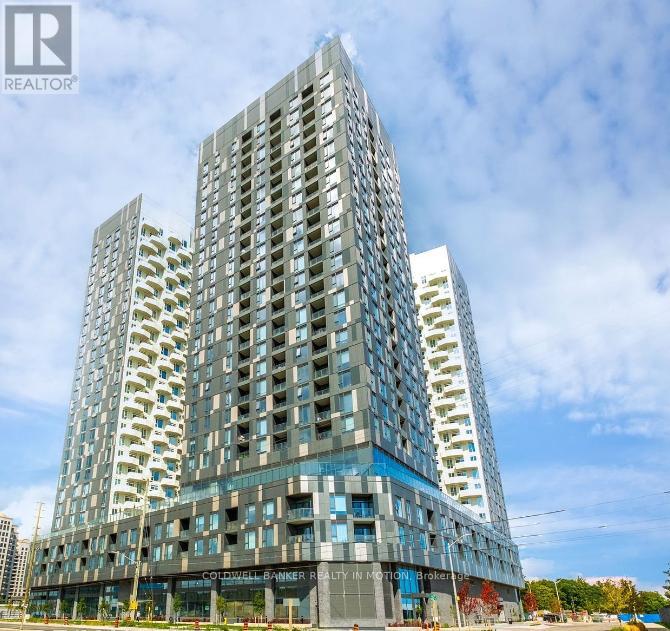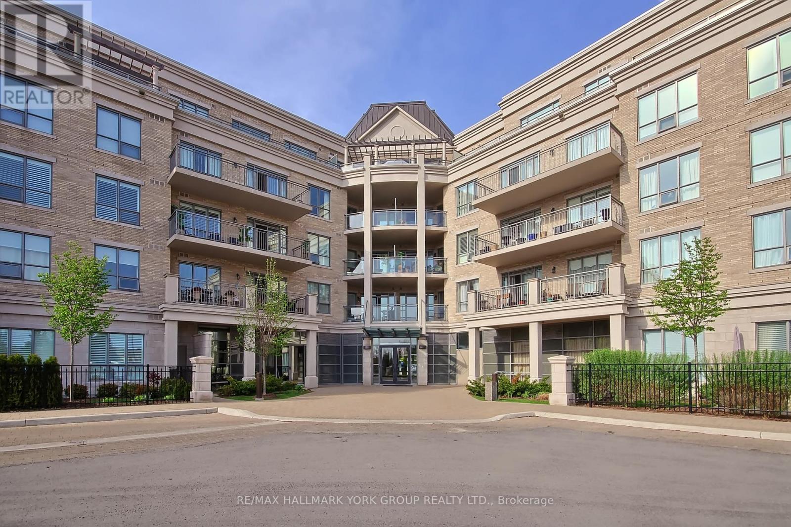- Houseful
- ON
- King
- Pottageville
- 46 Munshaw Ct
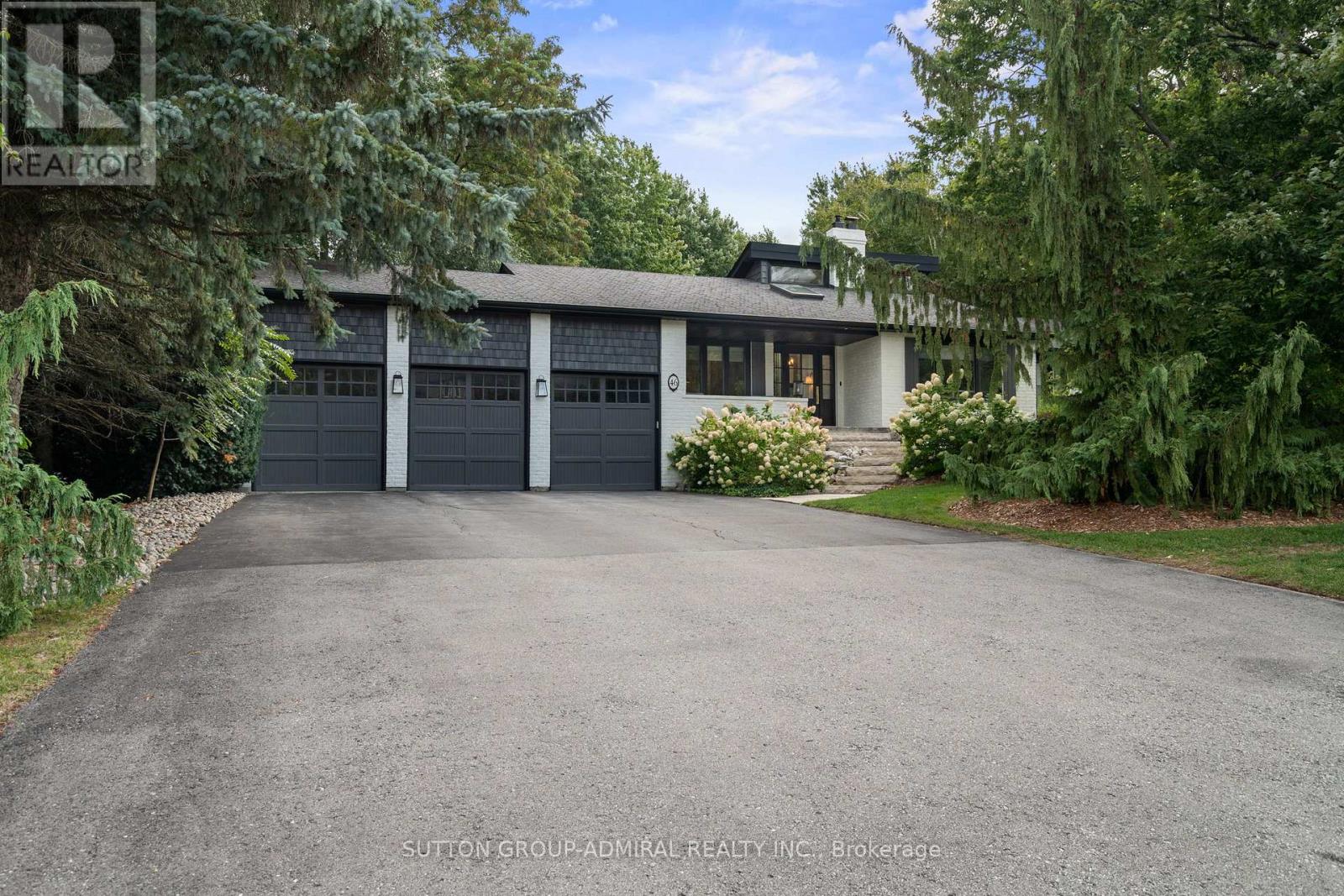
Highlights
Description
- Time on Housefulnew 2 hours
- Property typeSingle family
- StyleBungalow
- Neighbourhood
- Median school Score
- Mortgage payment
This home is simply breathtaking!Experience the awe-inspiring beauty of this sprawling bungalow Situated on a court on a premium irregular lot With a three-car garage, it offers unparalleled privacy. Meticulously renovated,a home that artfully combines comfort, functionality, and lifestyle. No expense was spared. The Flawless layout fills the home with natural light, accentuating elegant hardwood floors. The chef's dream kitchen features a large island, countertops, and high-end built in stainless steel appliances. The primary suite offers a walk-in closet and spa-inspired ensuite. The finished basement adds more living space with a bedroom, bathroom, family room, and office. Outside, mature trees, lush greenery, and natural stone accents create a harmonious landscape. This home is a masterpiece of design and craftsmanship, offering a place to create cherished memories for years to come.The primary retreat features a spa-like ensuite with heated floors and extensive custom cabinetry, designed and constructed to perfection! (id:63267)
Home overview
- Cooling Central air conditioning
- Heat source Natural gas
- Heat type Forced air
- Sewer/ septic Septic system
- # total stories 1
- # parking spaces 11
- Has garage (y/n) Yes
- # full baths 3
- # half baths 1
- # total bathrooms 4.0
- # of above grade bedrooms 4
- Flooring Hardwood
- Subdivision Pottageville
- Directions 1420567
- Lot size (acres) 0.0
- Listing # N12419439
- Property sub type Single family residence
- Status Active
- Exercise room 4.71m X 5.46m
Level: Lower - 4th bedroom 3.72m X 3m
Level: Lower - Recreational room / games room 5.46m X 4.71m
Level: Lower - Primary bedroom 3.99m X 3.33m
Level: Main - 3rd bedroom 2.71m X 2.68m
Level: Main - Kitchen 8.52m X 2.96m
Level: Main - Laundry 3.64m X 2.31m
Level: Main - Family room 5.06m X 2.96m
Level: Main - Dining room 8.56m X 2.96m
Level: Main - Mudroom 3.15m X 3.96m
Level: Main - 2nd bedroom 3.09m X 3.01m
Level: Main
- Listing source url Https://www.realtor.ca/real-estate/28897291/46-munshaw-court-king-pottageville-pottageville
- Listing type identifier Idx

$-6,131
/ Month

